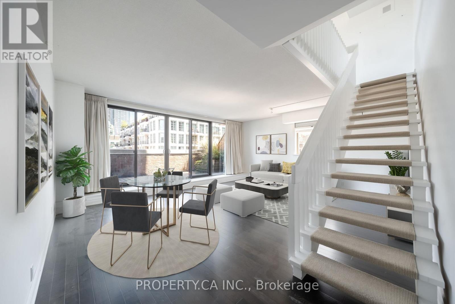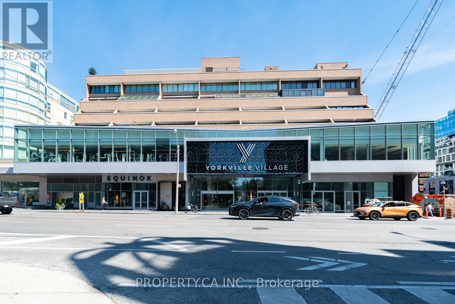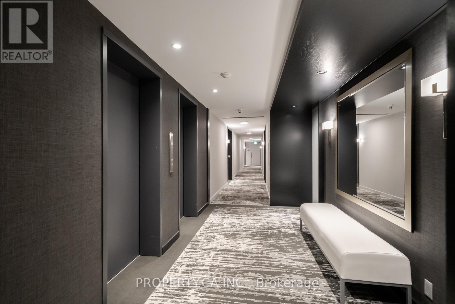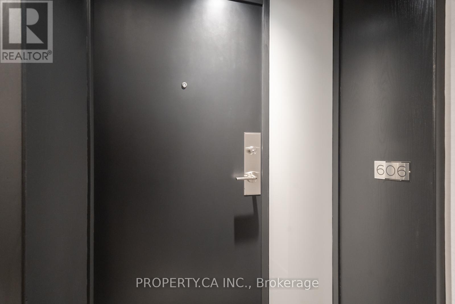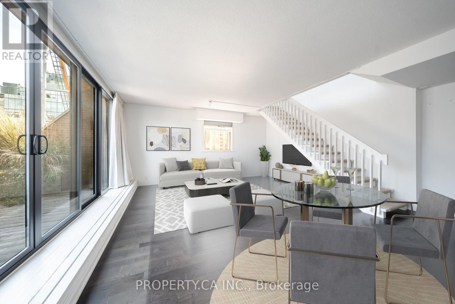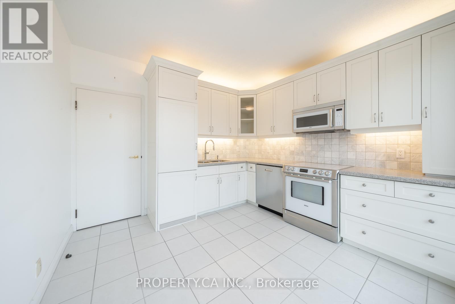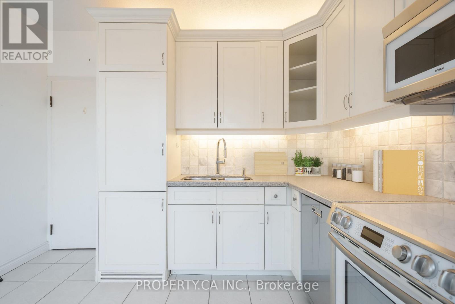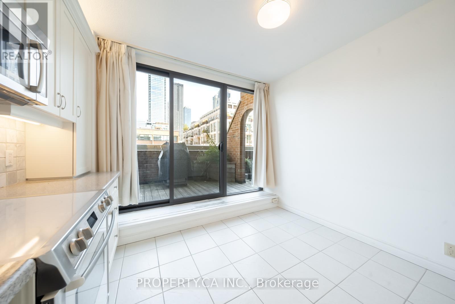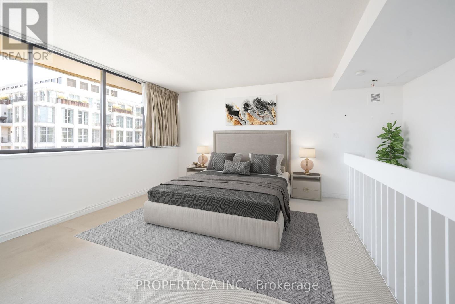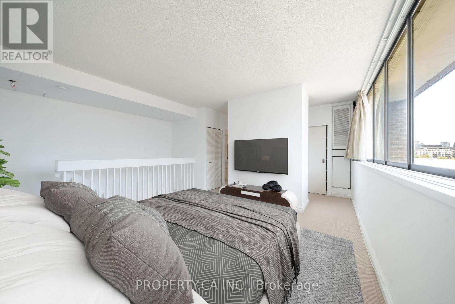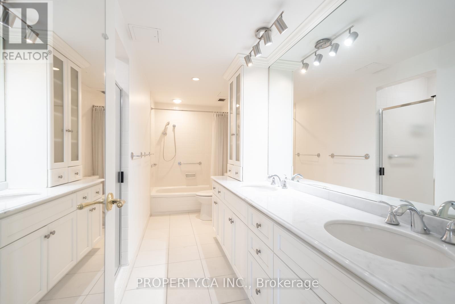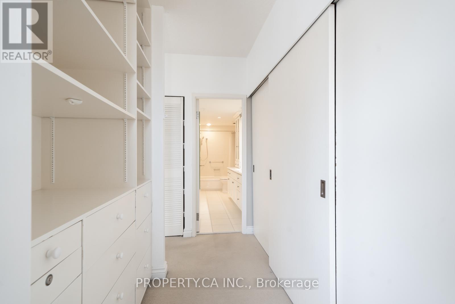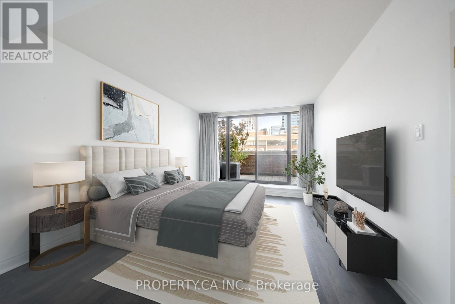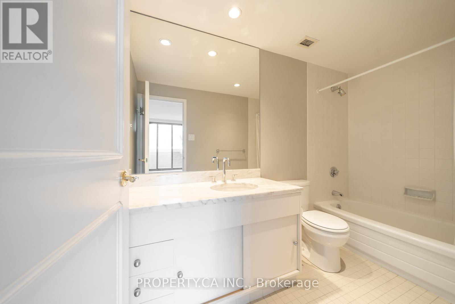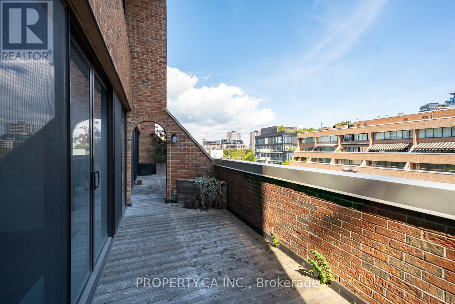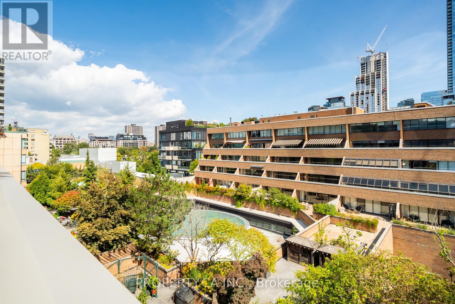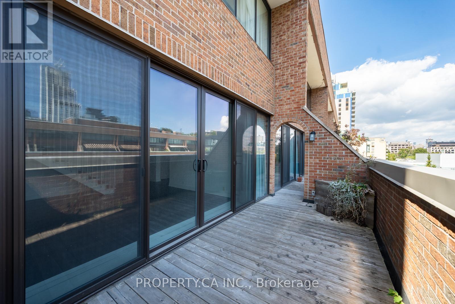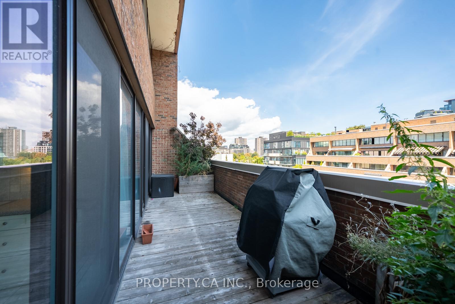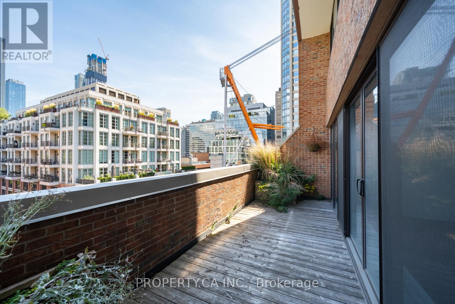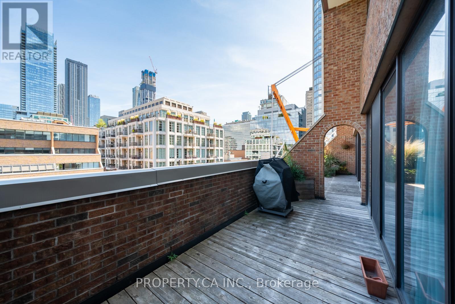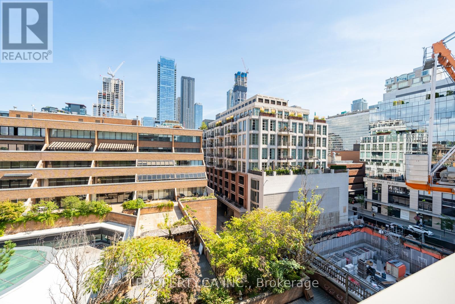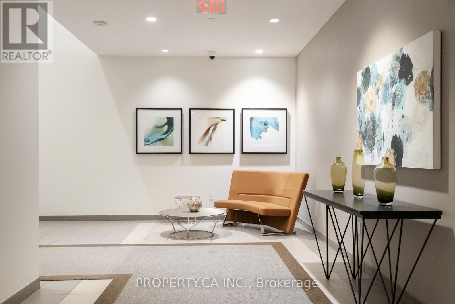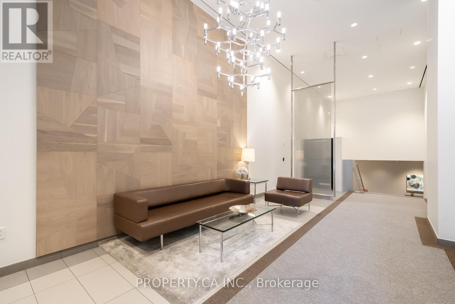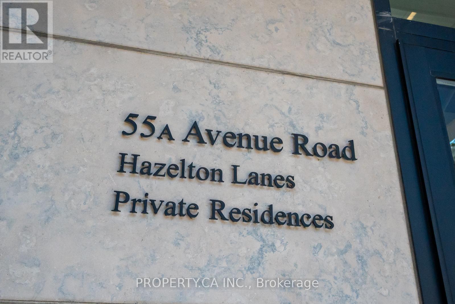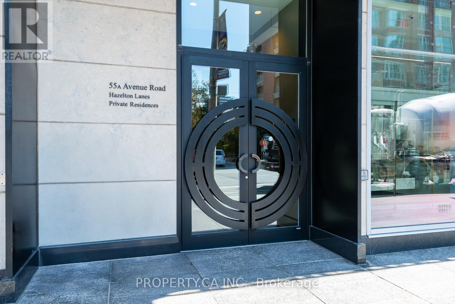606 - 55a Avenue Road Toronto, Ontario M5R 2G3
$1,501,500Maintenance, Heat, Electricity, Water, Common Area Maintenance, Insurance
$2,551.01 Monthly
Maintenance, Heat, Electricity, Water, Common Area Maintenance, Insurance
$2,551.01 MonthlyWelcome to The Residences of Hazelton Lanes, Yorkville Living at Its Finest! Experience luxury living in this spacious two-storey, two-bedroom condo in one of Toronto's most coveted addresses. Nestled in the heart of prestigious Yorkville, this boutique residence offers an intimate setting with just six storeys and 53 unique suites, ensuring both privacy and sophistication. Inside, you'll find hardwood flooring throughout the main level, an eat-in kitchen with stainless steel appliances, and a versatile open-concept living/dining area. The thoughtful layout provides multiple walkouts from the kitchen, living/dining, and second bedroom to a beautiful and expansive private terrace, perfect for relaxing or entertaining. A full laundry room with side-by-side washer/dryer, ample storage, and abundant closet space adds to the convenience. The highlight of this residence is the primary suite, which occupies the entirety of the second floor. This private retreat features a 5-piece ensuite bathroom and a custom walk-in closet with built-in shelving, offering both comfort and elegance.The Residences of Hazelton Lanes offer first-class concierge services and an unparalleled lifestyle. Just steps from Bloor Streets renowned Mink Mile, you'll have world-class shopping, fine dining, art galleries, the ROM, U of T, and vibrant nightlife quite literally at your doorstep. Parking and lockers are available for rent under contract, completing this rare Yorkville opportunity. Discover refined living in the iconic Residences of Hazelton Lanes where luxury, location, and lifestyle come together.Parking And Locker Available For Rent Under Contract. (id:60365)
Property Details
| MLS® Number | C12427078 |
| Property Type | Single Family |
| Community Name | Annex |
| CommunityFeatures | Pets Allowed With Restrictions |
| Features | In Suite Laundry |
| ParkingSpaceTotal | 1 |
Building
| BathroomTotal | 2 |
| BedroomsAboveGround | 2 |
| BedroomsTotal | 2 |
| Amenities | Storage - Locker |
| Appliances | Dishwasher, Dryer, Hood Fan, Microwave, Stove, Washer, Window Coverings, Refrigerator |
| BasementType | None |
| CoolingType | Central Air Conditioning |
| ExteriorFinish | Brick, Concrete |
| FlooringType | Hardwood |
| HeatingFuel | Natural Gas |
| HeatingType | Forced Air |
| StoriesTotal | 2 |
| SizeInterior | 1200 - 1399 Sqft |
| Type | Apartment |
Parking
| Underground | |
| Garage |
Land
| Acreage | No |
Rooms
| Level | Type | Length | Width | Dimensions |
|---|---|---|---|---|
| Main Level | Living Room | 6.39 m | 5.63 m | 6.39 m x 5.63 m |
| Main Level | Dining Room | 6.39 m | 5.63 m | 6.39 m x 5.63 m |
| Main Level | Kitchen | 3.7 m | 3.41 m | 3.7 m x 3.41 m |
| Main Level | Bedroom 2 | 5.09 m | 3.7 m | 5.09 m x 3.7 m |
| Upper Level | Primary Bedroom | 4.15 m | 3.89 m | 4.15 m x 3.89 m |
https://www.realtor.ca/real-estate/28913995/606-55a-avenue-road-toronto-annex-annex
Josh Benoliel
Broker
31 Disera Drive Suite 250
Thornhill, Ontario L4J 0A7
Jeffrey Benoliel
Broker
31 Disera Drive Suite 250
Thornhill, Ontario L4J 0A7
Jennifer Forster
Salesperson
31 Disera Drive Suite 250
Thornhill, Ontario L4J 0A7

