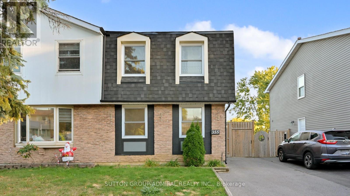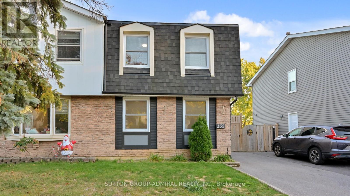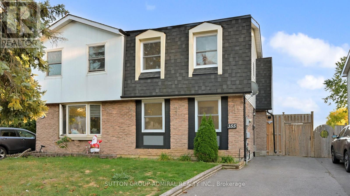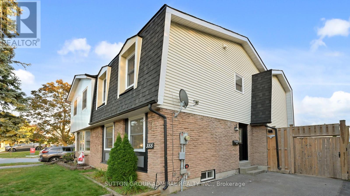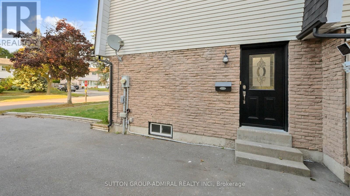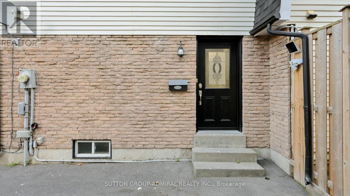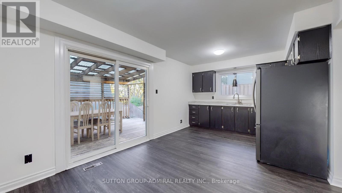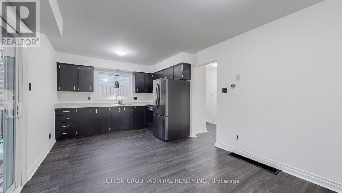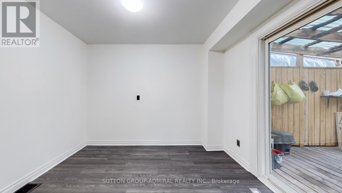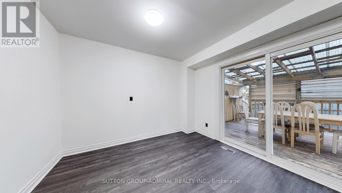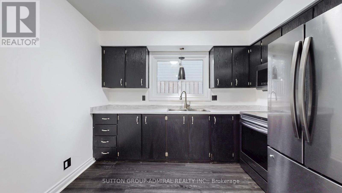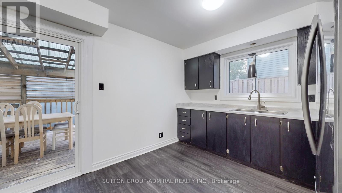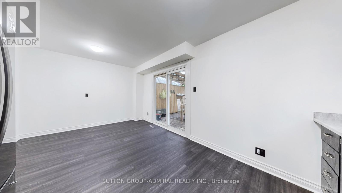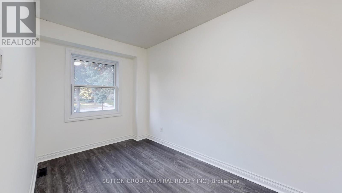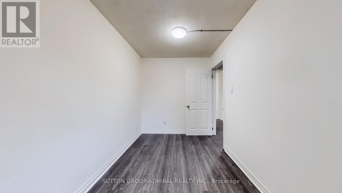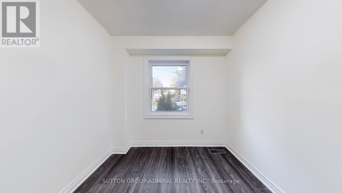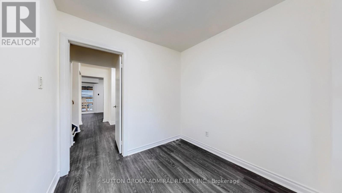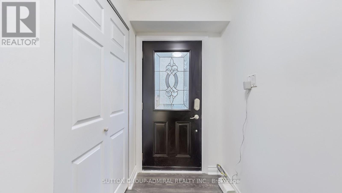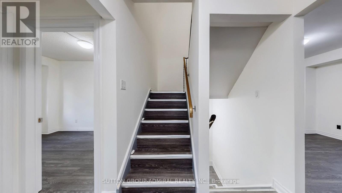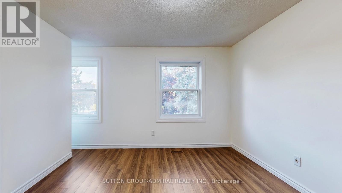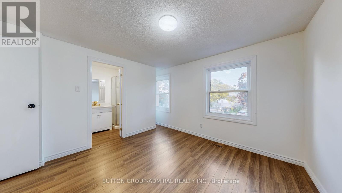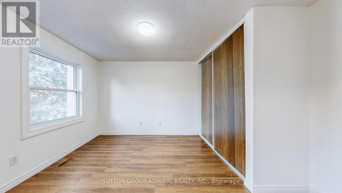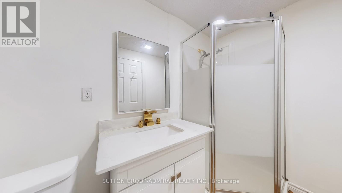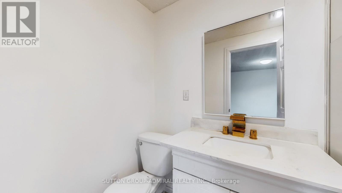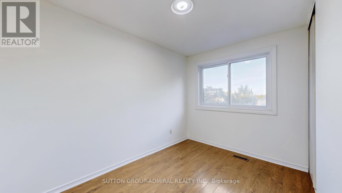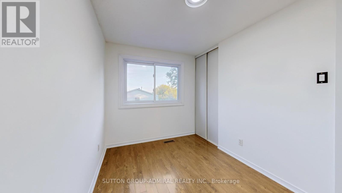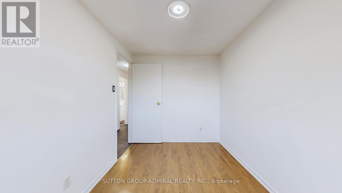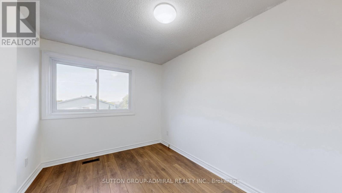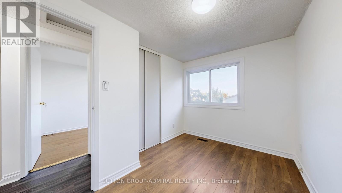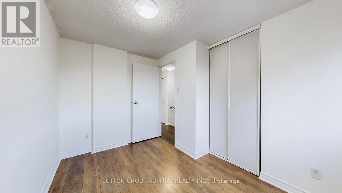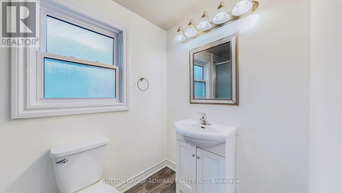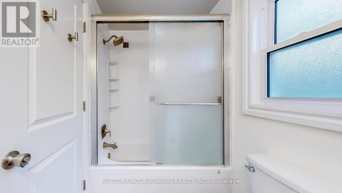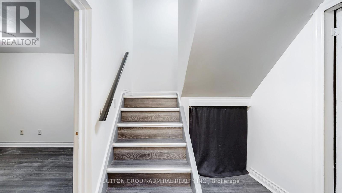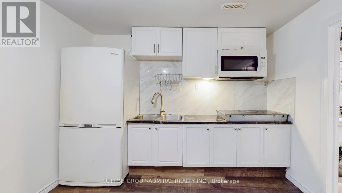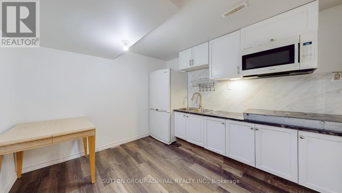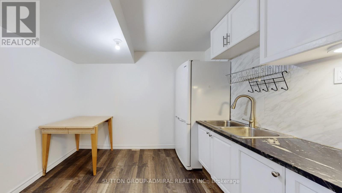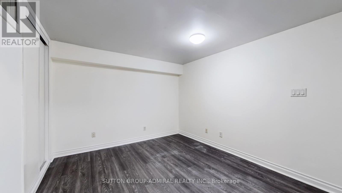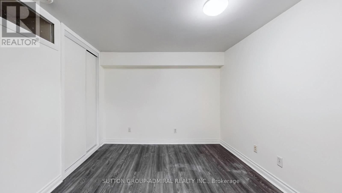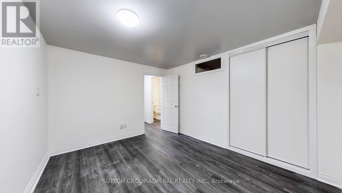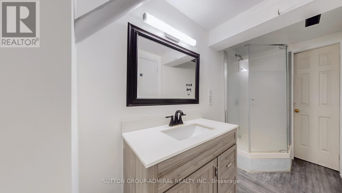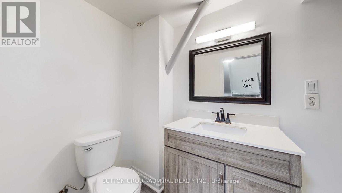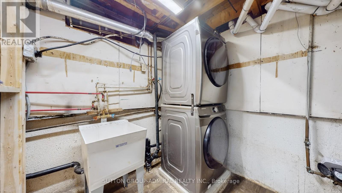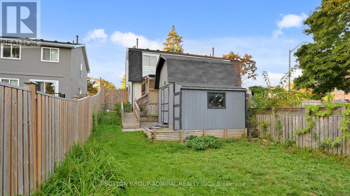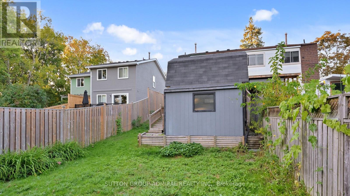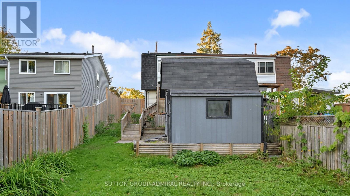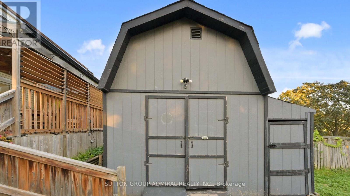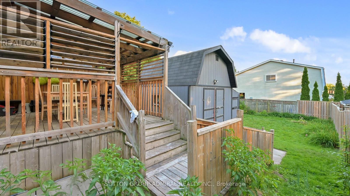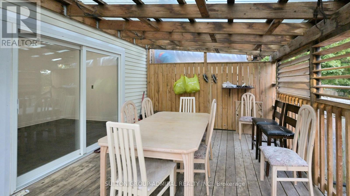355 Ormond Drive Oshawa, Ontario L1K 1J1
$799,900
Whether You're a First-Time Buyer, Growing Family, or Savvy Investor - Don't Miss This 5 Bedroom, 4 Bath, Beautiful Home With Many Modern Upgrades! Main Floor Features a Living Room, Plus, 2 Additional Bedrooms W/Windows, 2pc Bath, Beautiful Luxury Vinyl Flooring, Eat-In Kitchen Feat. S/S Appliances & Spacious Breakfast Area W/ Walk Out To Beautiful Deck & Oversized Backyard, Covered Deck W/ Uv Panel Roof. Large Shed Feat. Workshop & Loft For Storage. Finished Basement Has Large Bedroom, Kitchen, 3pc Bathroom,Vinyl Flooring, 3 Car Driveway Parking & Tons Of Upgrades. This Well Kept, Semi-Detached Home Has Tons Of Room For The Growing Family Nestled in a Family-Friendly Neighborhood, Conveniently Located Just Minutes From Schools, Parks, Transit, Shopping, and All The Essentials. Ready To Move In & Enjoy! (id:60365)
Property Details
| MLS® Number | E12427124 |
| Property Type | Single Family |
| Community Name | Samac |
| EquipmentType | Water Heater |
| ParkingSpaceTotal | 2 |
| RentalEquipmentType | Water Heater |
Building
| BathroomTotal | 4 |
| BedroomsAboveGround | 5 |
| BedroomsBelowGround | 1 |
| BedroomsTotal | 6 |
| Appliances | Dryer, Microwave, Stove, Washer, Refrigerator |
| BasementDevelopment | Finished |
| BasementType | N/a (finished) |
| ConstructionStyleAttachment | Semi-detached |
| CoolingType | Central Air Conditioning |
| ExteriorFinish | Aluminum Siding, Brick |
| FlooringType | Vinyl, Laminate |
| HalfBathTotal | 2 |
| HeatingFuel | Natural Gas |
| HeatingType | Forced Air |
| StoriesTotal | 2 |
| SizeInterior | 1100 - 1500 Sqft |
| Type | House |
| UtilityWater | Municipal Water |
Parking
| No Garage |
Land
| Acreage | No |
| Sewer | Sanitary Sewer |
| SizeDepth | 129 Ft ,2 In |
| SizeFrontage | 28 Ft |
| SizeIrregular | 28 X 129.2 Ft |
| SizeTotalText | 28 X 129.2 Ft |
Rooms
| Level | Type | Length | Width | Dimensions |
|---|---|---|---|---|
| Second Level | Primary Bedroom | 3.76 m | 3.43 m | 3.76 m x 3.43 m |
| Second Level | Bedroom 2 | 3.4 m | 2.44 m | 3.4 m x 2.44 m |
| Second Level | Bedroom 3 | 2.25 m | 2.24 m | 2.25 m x 2.24 m |
| Basement | Bathroom | 2.01 m | 1.57 m | 2.01 m x 1.57 m |
| Basement | Laundry Room | 2.92 m | 2.13 m | 2.92 m x 2.13 m |
| Basement | Bedroom | 3.53 m | 3.05 m | 3.53 m x 3.05 m |
| Basement | Kitchen | 3.2 m | 2.92 m | 3.2 m x 2.92 m |
| Ground Level | Living Room | 3.28 m | 3.25 m | 3.28 m x 3.25 m |
| Ground Level | Kitchen | 3.25 m | 2.26 m | 3.25 m x 2.26 m |
| Ground Level | Eating Area | 3.25 m | 2.26 m | 3.25 m x 2.26 m |
| Ground Level | Bedroom 4 | 3.68 m | 2.21 m | 3.68 m x 2.21 m |
| Ground Level | Bedroom 5 | 2.51 m | 2.45 m | 2.51 m x 2.45 m |
https://www.realtor.ca/real-estate/28914010/355-ormond-drive-oshawa-samac-samac
Marina Yusufov
Salesperson
1206 Centre Street
Thornhill, Ontario L4J 3M9
Ilan Joseph
Broker
1206 Centre Street
Thornhill, Ontario L4J 3M9

