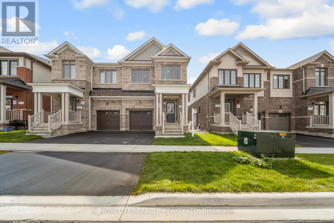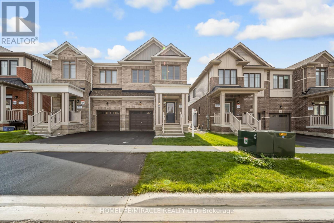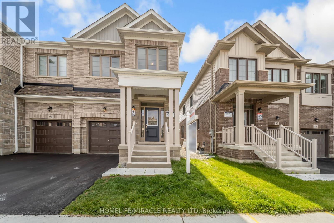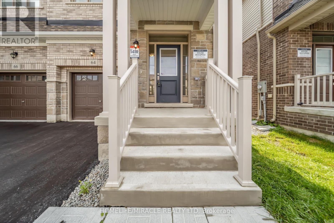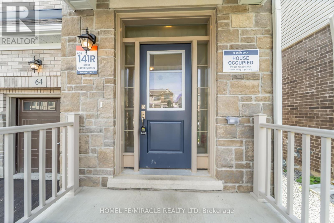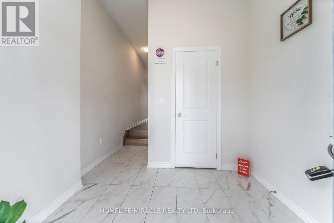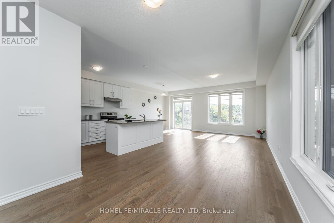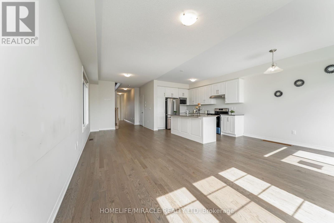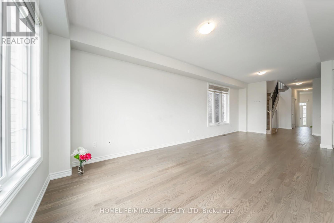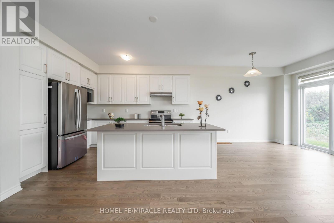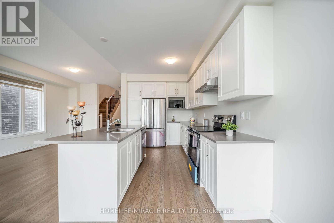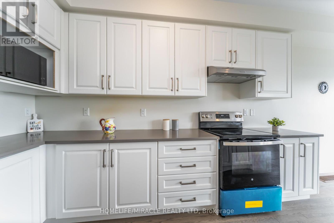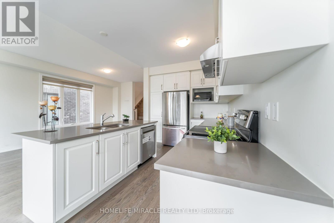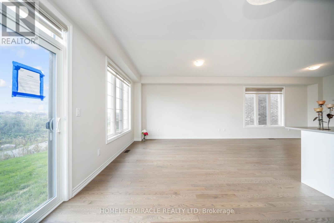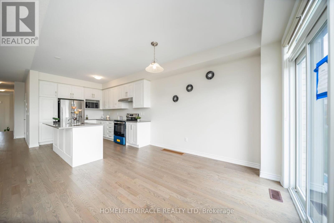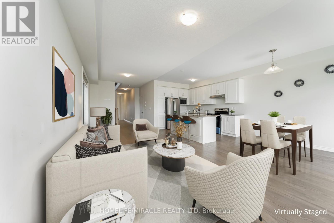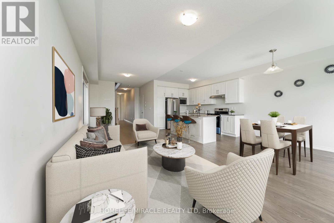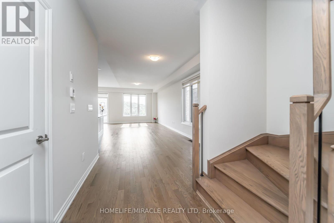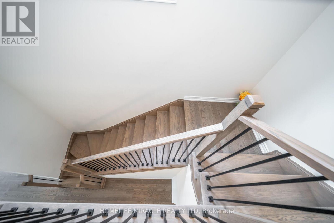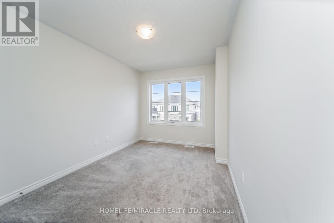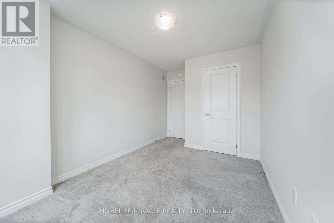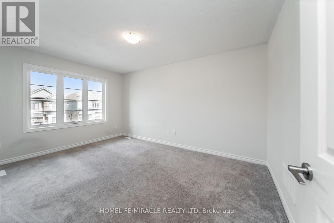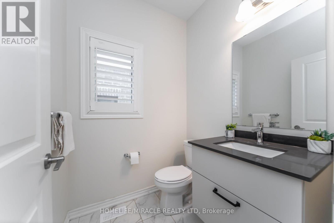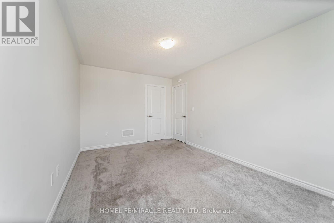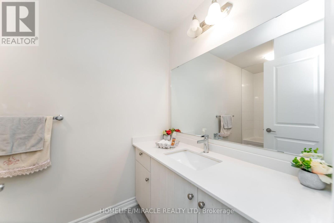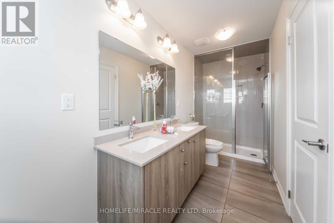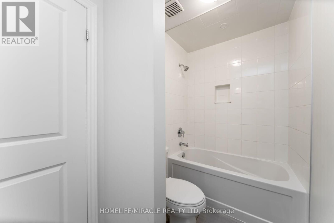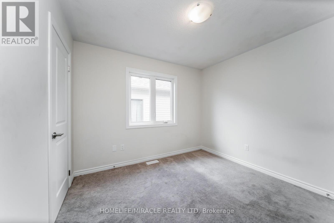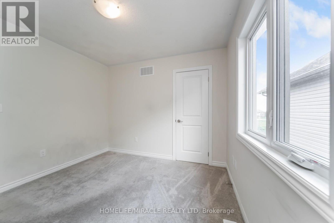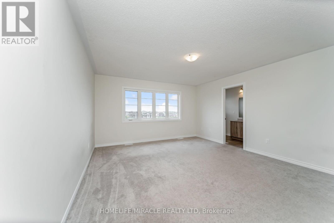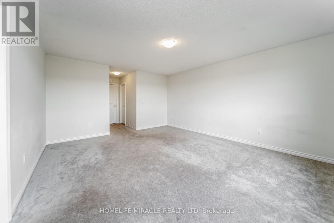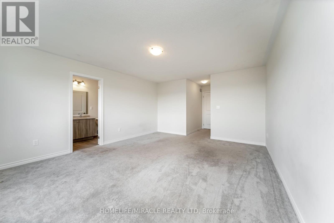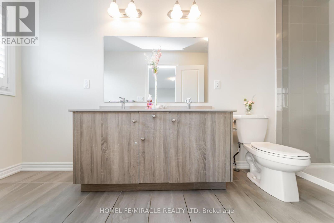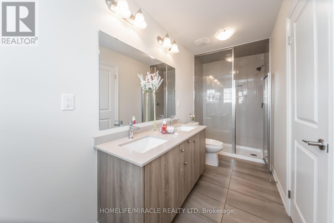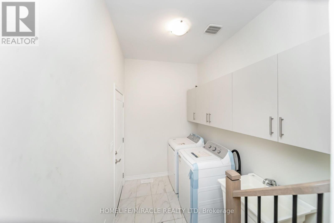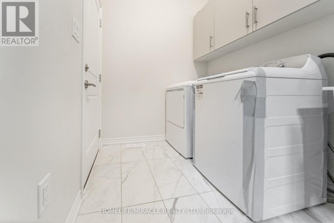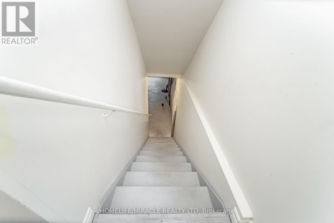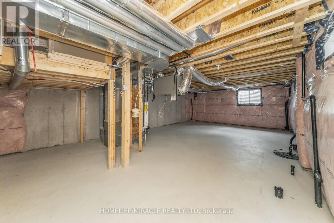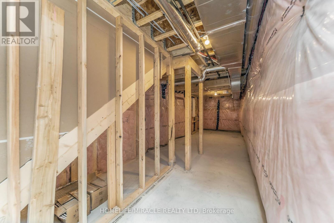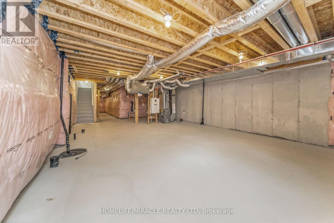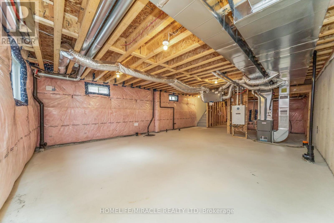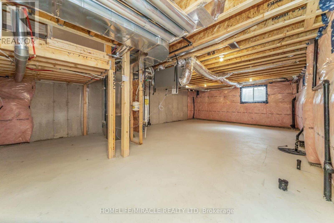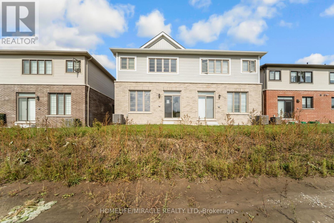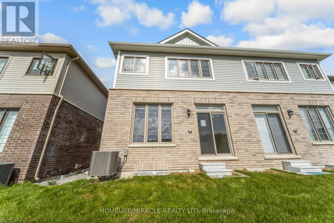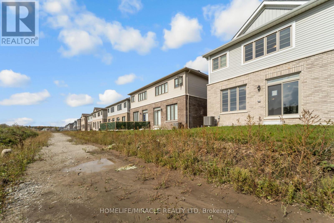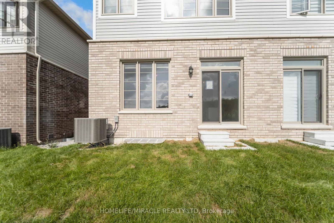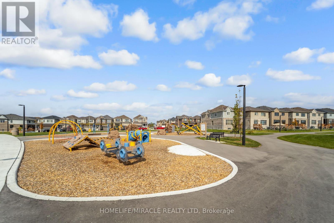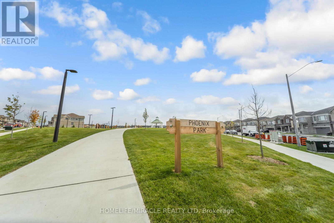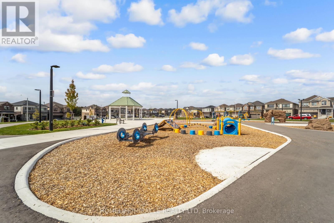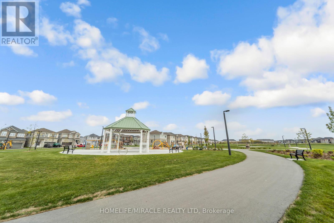64 Phoenix Boulevard Barrie, Ontario L9J 0P7
$800,000
Welcome to 64 Phoenix Blvd, a beautifully upgraded and thoughtfully designed home in one of Barrie's most desirable neighborhoods. This bright and spacious home boasts luxury style living, offers modern elegance and functionality, perfect for families seeking comfort and style. From the moment you step inside, you'll be captivated by the open-concept layout, 9ft ceilings on main floor, abundant natural light, and high-end finishes. Tastefully upgraded throughout, this home features stunning hardwood floors, smooth ceiling, and a chefs kitchen with extended cabinetry, quartz countertops, and stainless steel appliances. Upstairs, you'll find four generously sized bedrooms, including a serene primary suite with walk-in closet and a ensuite. All washrooms have modern touch and quartz countertops. The basement can be converted to add versatility perfect for extended family or rental income. Prime location with quick access to Hwy 400, Barrie South Go, Shopping Malls, Park, Schools and close to all other amenities. (id:60365)
Property Details
| MLS® Number | S12427378 |
| Property Type | Single Family |
| Community Name | Rural Barrie Southeast |
| AmenitiesNearBy | Golf Nearby, Hospital, Park, Place Of Worship, Schools |
| Features | Sump Pump |
| ParkingSpaceTotal | 2 |
| Structure | Porch |
Building
| BathroomTotal | 3 |
| BedroomsAboveGround | 4 |
| BedroomsTotal | 4 |
| Age | 0 To 5 Years |
| Appliances | Window Coverings |
| BasementDevelopment | Unfinished |
| BasementType | N/a (unfinished) |
| ConstructionStyleAttachment | Semi-detached |
| CoolingType | Central Air Conditioning, Ventilation System |
| ExteriorFinish | Brick, Vinyl Siding |
| FlooringType | Hardwood, Carpeted |
| FoundationType | Concrete |
| HeatingFuel | Natural Gas |
| HeatingType | Forced Air |
| StoriesTotal | 2 |
| SizeInterior | 2000 - 2500 Sqft |
| Type | House |
| UtilityWater | Municipal Water |
Parking
| Garage |
Land
| Acreage | No |
| LandAmenities | Golf Nearby, Hospital, Park, Place Of Worship, Schools |
| Sewer | Sanitary Sewer |
| SizeDepth | 91 Ft ,10 In |
| SizeFrontage | 24 Ft ,7 In |
| SizeIrregular | 24.6 X 91.9 Ft |
| SizeTotalText | 24.6 X 91.9 Ft |
| SurfaceWater | Lake/pond |
Rooms
| Level | Type | Length | Width | Dimensions |
|---|---|---|---|---|
| Second Level | Primary Bedroom | 7.19 m | 3.99 m | 7.19 m x 3.99 m |
| Second Level | Bedroom 2 | 3.14 m | 3.08 m | 3.14 m x 3.08 m |
| Second Level | Bedroom 3 | 4.51 m | 2.77 m | 4.51 m x 2.77 m |
| Second Level | Bedroom 4 | 4.29 m | 2.47 m | 4.29 m x 2.47 m |
| Main Level | Living Room | 8.26 m | 3.01 m | 8.26 m x 3.01 m |
| Main Level | Kitchen | 6.7 m | 2.89 m | 6.7 m x 2.89 m |
https://www.realtor.ca/real-estate/28914545/64-phoenix-boulevard-barrie-rural-barrie-southeast
Kirpa Nanra
Salesperson
821 Bovaird Dr West #31
Brampton, Ontario L6X 0T9

