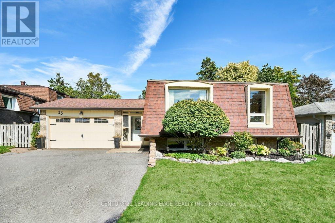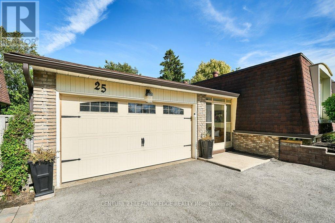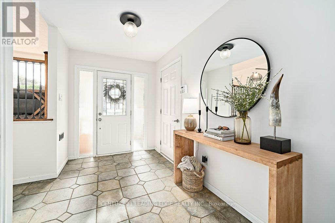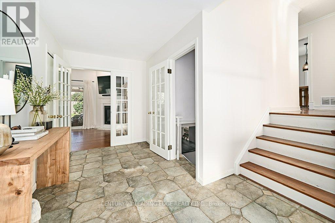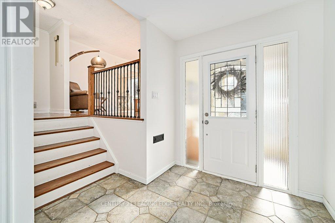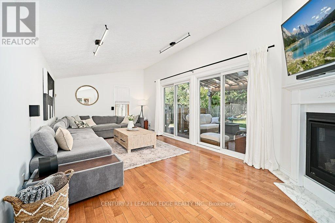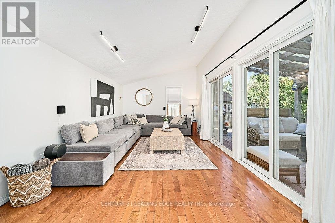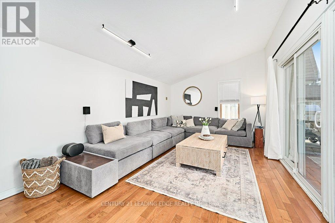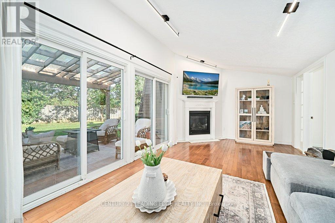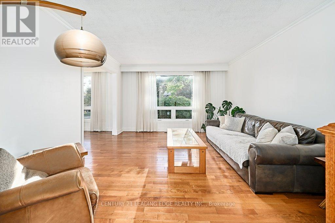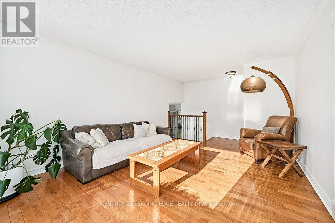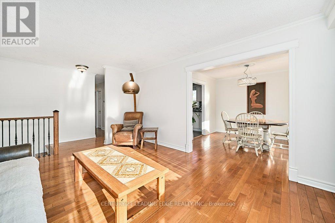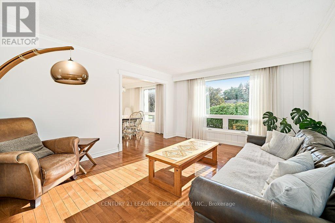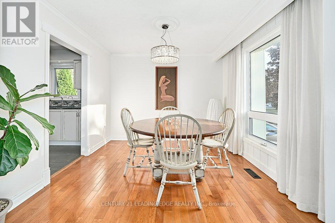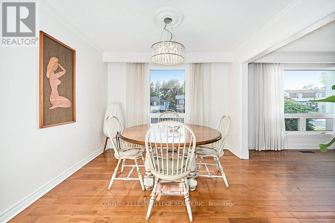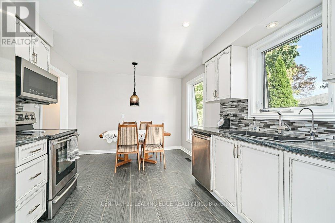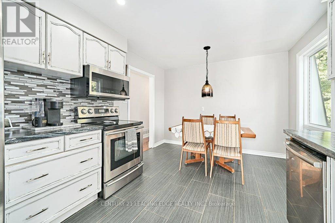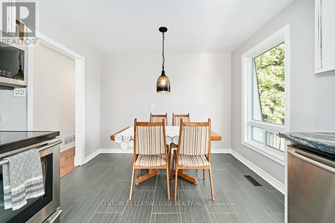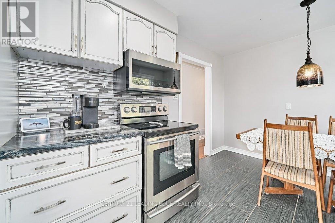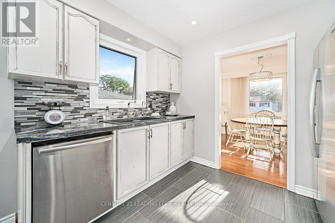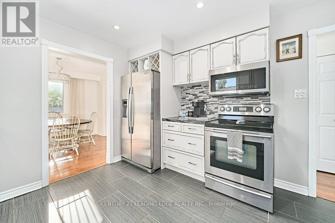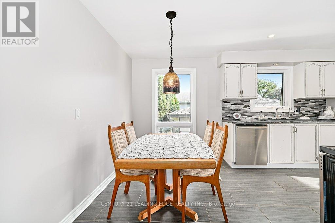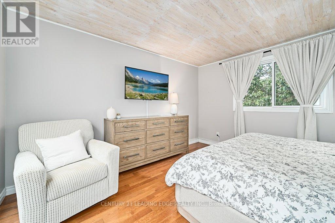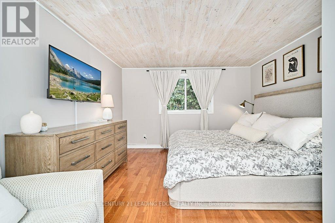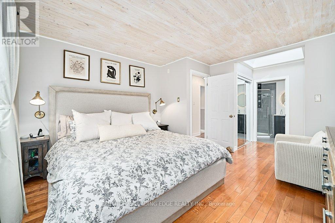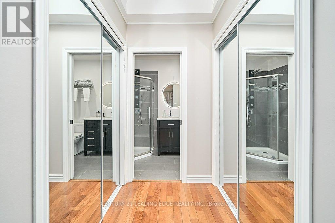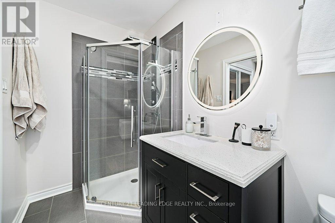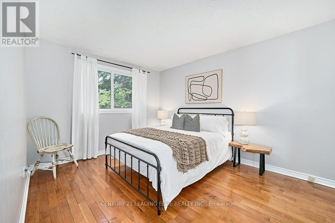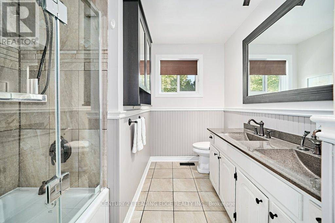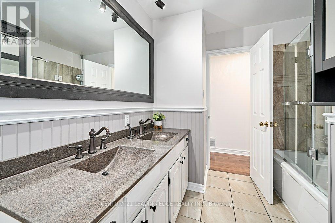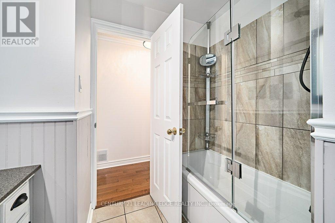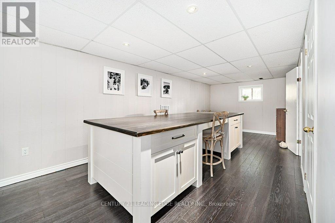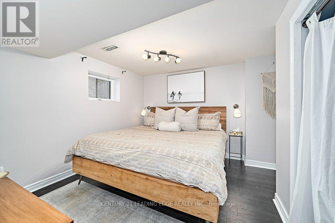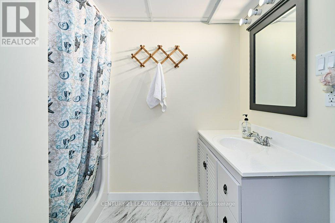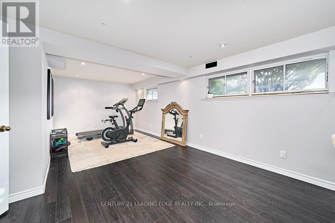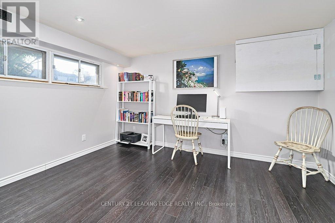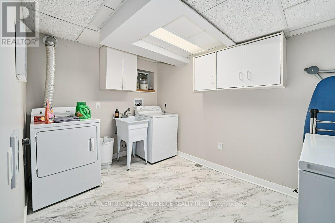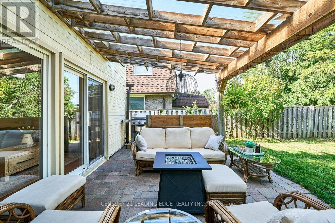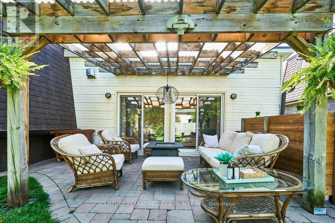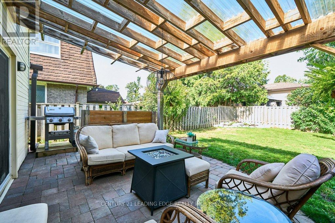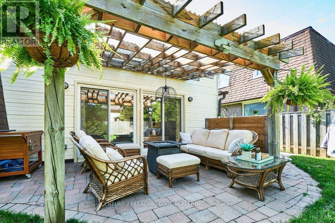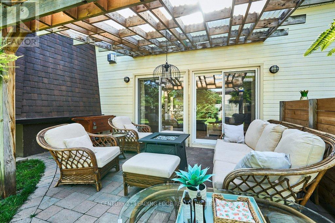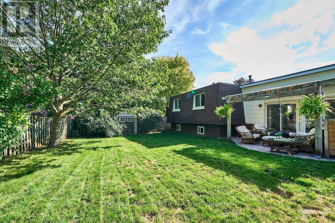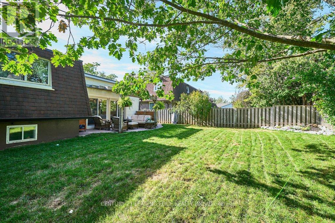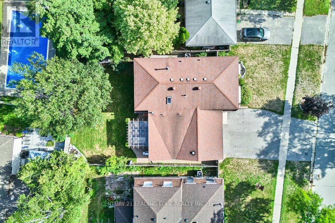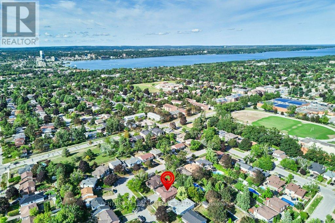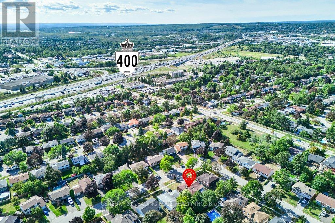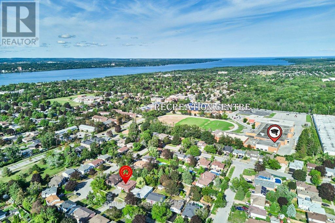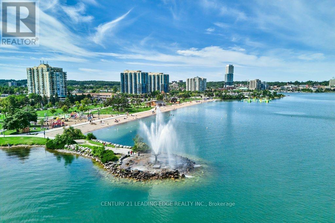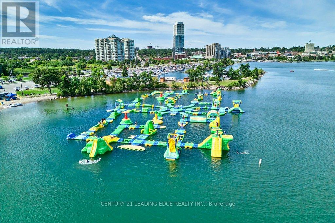25 Eileen Drive Barrie, Ontario L4N 4M5
$799,000
Bright, Well-Maintained, And Move-In Ready! This South Barrie, Raised Bungalow Offers Over 2,300 Sq. Ft. Of Finished Living Space. Perfect For Families Seeking Comfort And Convenience. 3-Bedroom, 3-Bath Home With A Spacious Foyer With Inside Garage Access, Leading To Cozy Family Room With Gas Fireplace And Double Walkout To A Private, Fully Fenced Backyard With Large Patio. Main Level Features Hardwood Floors Throughout, Bright Living Room, Separate Dining Area With Shiplap Feature Wall, And Eat-In Kitchen With Tile Floors, Stainless Steel Appliances, And Sleek Backsplash. Primary Bedroom Boasts Modern 3-Piece Ensuite With Skylight, While Second Bedroom And 5-Piece Main Bath Complete The Main Level. Fully Finished Basement Includes Bedroom With 3-Piece Semi-Ensuite, Large Rec Room, And Office/Gym Area That Could Serve As A Fourth Bedroom, Plus Spacious Laundry Room. Attached 1.5-Car Garage, Driveway Parking For Four Vehicles, And Mature 57 X 107 Ft. Lot. Located On Quiet Family-Friendly Street, Close To Schools, Parks, Rec Centre, Highway Access, And GO Station. This Is A Home You'll Want To See. (id:60365)
Property Details
| MLS® Number | S12427504 |
| Property Type | Single Family |
| Community Name | Allandale Heights |
| EquipmentType | Air Conditioner, Water Heater, Furnace |
| Features | Carpet Free, Guest Suite |
| ParkingSpaceTotal | 5 |
| RentalEquipmentType | Air Conditioner, Water Heater, Furnace |
Building
| BathroomTotal | 3 |
| BedroomsAboveGround | 2 |
| BedroomsBelowGround | 1 |
| BedroomsTotal | 3 |
| Amenities | Fireplace(s) |
| Appliances | Dishwasher, Dryer, Garage Door Opener, Microwave, Range, Stove, Washer, Window Coverings, Refrigerator |
| ArchitecturalStyle | Raised Bungalow |
| BasementDevelopment | Finished |
| BasementType | N/a (finished), Full |
| ConstructionStyleAttachment | Detached |
| CoolingType | Central Air Conditioning |
| ExteriorFinish | Shingles, Stone |
| FireplacePresent | Yes |
| FireplaceTotal | 1 |
| FlooringType | Hardwood, Tile, Laminate |
| FoundationType | Block, Concrete |
| HeatingFuel | Natural Gas |
| HeatingType | Forced Air |
| StoriesTotal | 1 |
| SizeInterior | 1100 - 1500 Sqft |
| Type | House |
| UtilityWater | Municipal Water |
Parking
| Attached Garage | |
| Garage |
Land
| Acreage | No |
| Sewer | Sanitary Sewer |
| SizeDepth | 108 Ft ,7 In |
| SizeFrontage | 56 Ft ,9 In |
| SizeIrregular | 56.8 X 108.6 Ft |
| SizeTotalText | 56.8 X 108.6 Ft |
| ZoningDescription | R2 |
Rooms
| Level | Type | Length | Width | Dimensions |
|---|---|---|---|---|
| Lower Level | Laundry Room | 3.37 m | 3.36 m | 3.37 m x 3.36 m |
| Lower Level | Den | 9.5 m | 3.14 m | 9.5 m x 3.14 m |
| Lower Level | Bedroom | 3.64 m | 3.46 m | 3.64 m x 3.46 m |
| Lower Level | Recreational, Games Room | 6.68 m | 3.84 m | 6.68 m x 3.84 m |
| Main Level | Family Room | 6.91 m | 3.44 m | 6.91 m x 3.44 m |
| Upper Level | Living Room | 4.89 m | 3.84 m | 4.89 m x 3.84 m |
| Upper Level | Dining Room | 3.18 m | 3.17 m | 3.18 m x 3.17 m |
| Upper Level | Kitchen | 3.2 m | 2.52 m | 3.2 m x 2.52 m |
| Upper Level | Eating Area | 3.2 m | 2.05 m | 3.2 m x 2.05 m |
| Upper Level | Primary Bedroom | 5.54 m | 3.84 m | 5.54 m x 3.84 m |
| Upper Level | Bedroom | 4.04 m | 3.2 m | 4.04 m x 3.2 m |
Sarkis Harmandayan
Salesperson
18 Wynford Drive #214
Toronto, Ontario M3C 3S2

