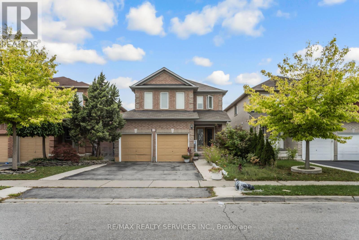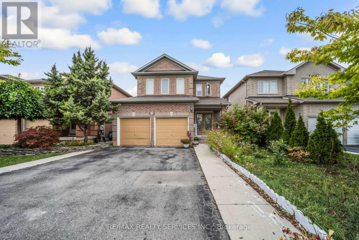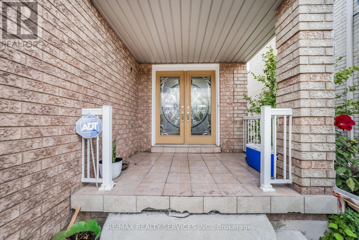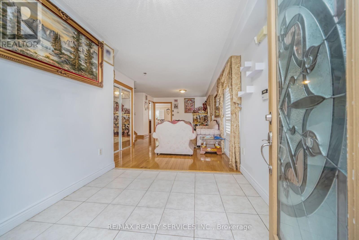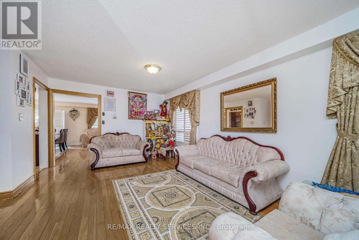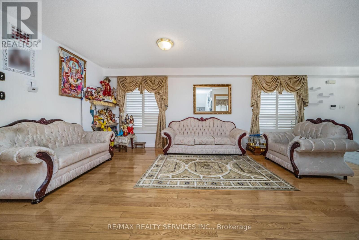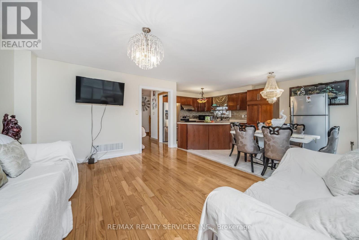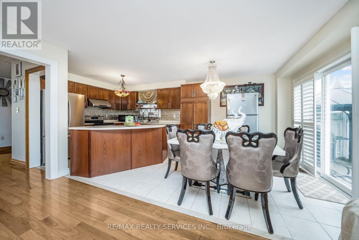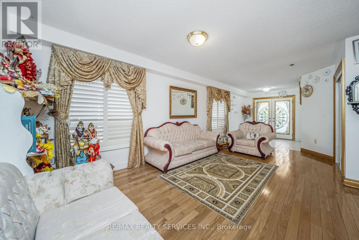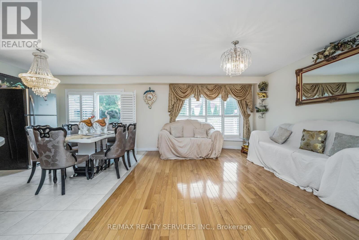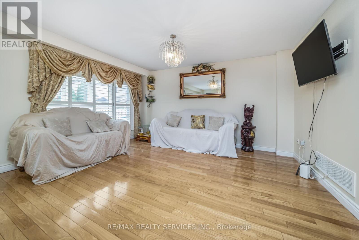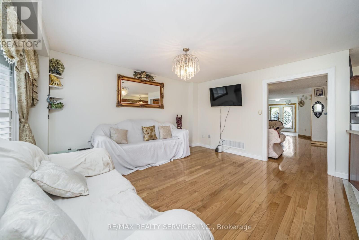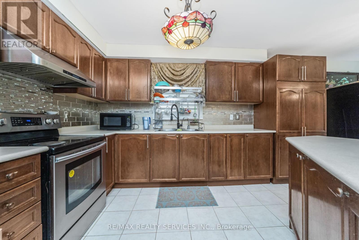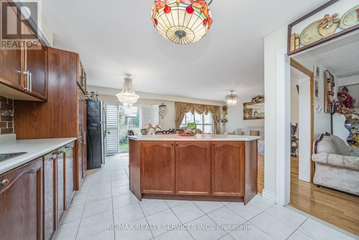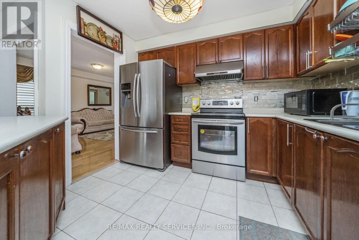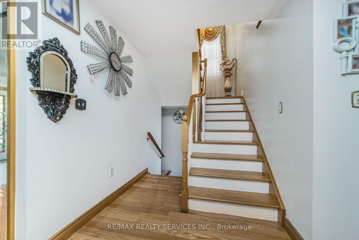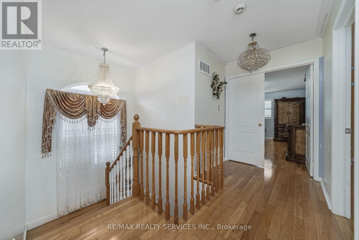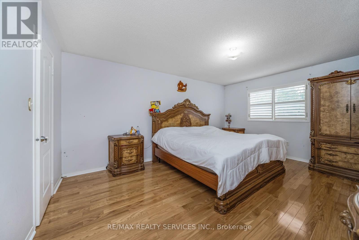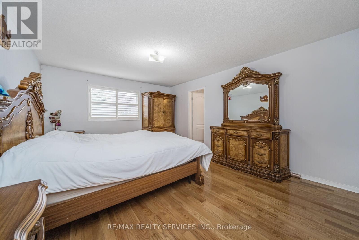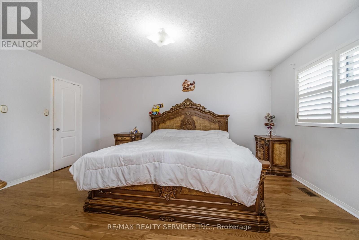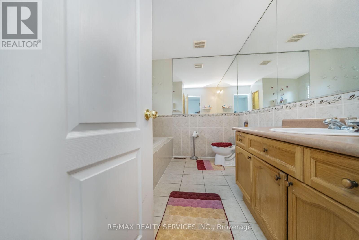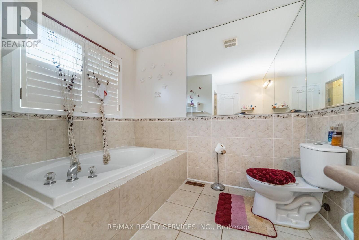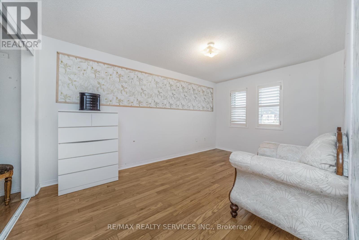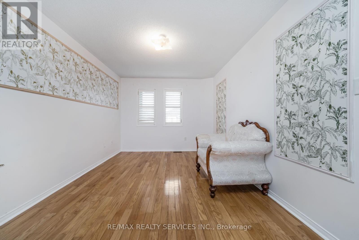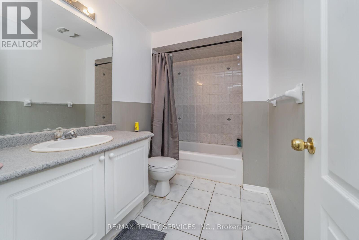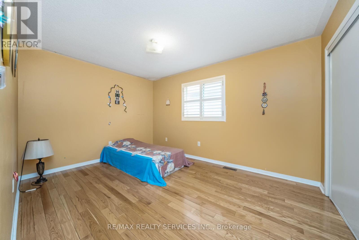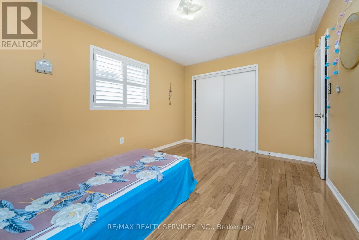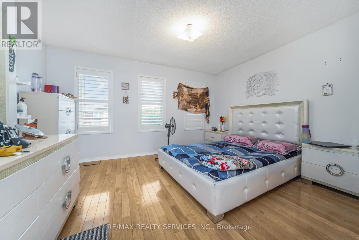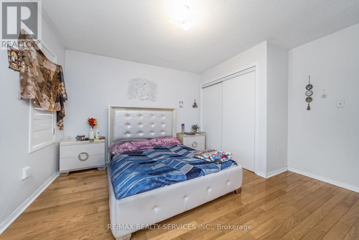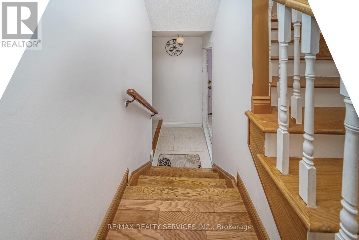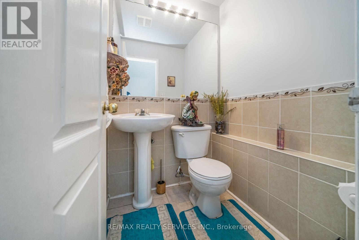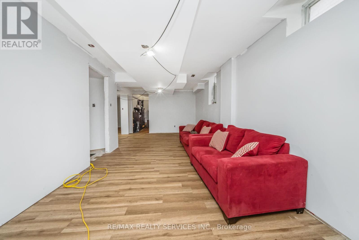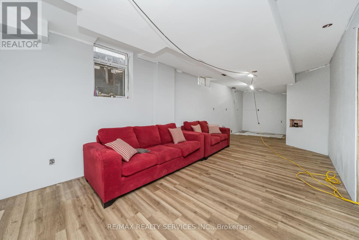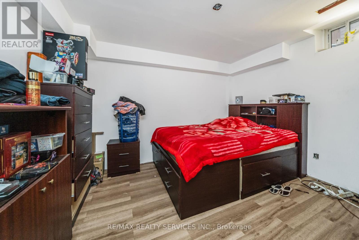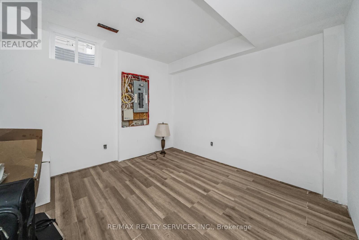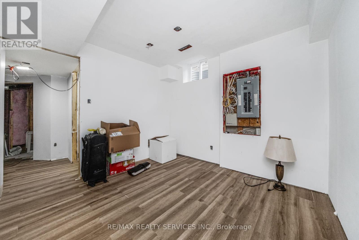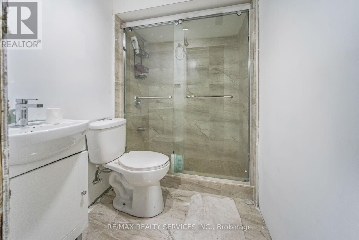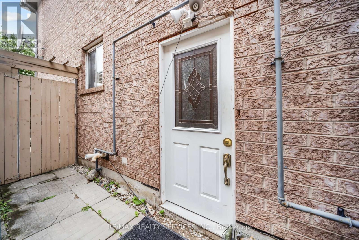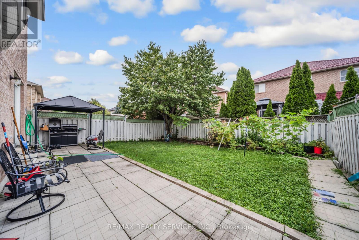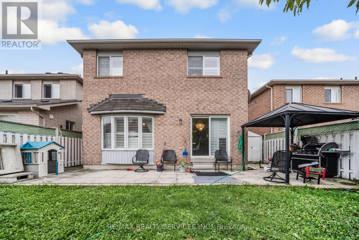12 Roadmaster Lane Brampton, Ontario L7A 3A9
6 Bedroom
4 Bathroom
2000 - 2500 sqft
Fireplace
Central Air Conditioning
Forced Air
$1,049,000
Welcome to this beautiful 4-bedroom detached home with a double car garage in a highly sought-after neighborhood. Featuring a functional layout with separate living, dining, and family rooms, along with a bright breakfast area and spacious kitchen. The second floor offers 4 generous bedrooms and 2 full washrooms, including a primary suite with ensuite and walk-in closet. The basement is legally partially finished as a second dwelling, offering great potential for rental income or extended family use. Conveniently located close to schools, parks, shopping, and transit. Perfect for families or investors! (id:60365)
Property Details
| MLS® Number | W12427532 |
| Property Type | Single Family |
| Community Name | Fletcher's Meadow |
| EquipmentType | Air Conditioner, Water Heater |
| Features | Carpet Free |
| ParkingSpaceTotal | 6 |
| RentalEquipmentType | Air Conditioner, Water Heater |
Building
| BathroomTotal | 4 |
| BedroomsAboveGround | 4 |
| BedroomsBelowGround | 2 |
| BedroomsTotal | 6 |
| BasementDevelopment | Partially Finished |
| BasementType | N/a (partially Finished) |
| ConstructionStyleAttachment | Detached |
| CoolingType | Central Air Conditioning |
| ExteriorFinish | Brick |
| FireplacePresent | Yes |
| FoundationType | Concrete |
| HalfBathTotal | 1 |
| HeatingFuel | Natural Gas |
| HeatingType | Forced Air |
| StoriesTotal | 2 |
| SizeInterior | 2000 - 2500 Sqft |
| Type | House |
| UtilityWater | Municipal Water |
Parking
| Garage |
Land
| Acreage | No |
| Sewer | Sanitary Sewer |
| SizeDepth | 105 Ft |
| SizeFrontage | 36 Ft ,1 In |
| SizeIrregular | 36.1 X 105 Ft |
| SizeTotalText | 36.1 X 105 Ft |
Rooms
| Level | Type | Length | Width | Dimensions |
|---|---|---|---|---|
| Second Level | Bedroom | Measurements not available | ||
| Second Level | Bedroom 2 | Measurements not available | ||
| Second Level | Bedroom 3 | Measurements not available | ||
| Second Level | Bedroom 4 | Measurements not available | ||
| Basement | Bedroom | Measurements not available | ||
| Basement | Family Room | Measurements not available | ||
| Basement | Bedroom | Measurements not available | ||
| Main Level | Living Room | Measurements not available | ||
| Main Level | Family Room | Measurements not available | ||
| Main Level | Dining Room | Measurements not available | ||
| Main Level | Kitchen | Measurements not available |
Gurpreet Grewal
Salesperson
RE/MAX Realty Services Inc.
295 Queen Street East
Brampton, Ontario L6W 3R1
295 Queen Street East
Brampton, Ontario L6W 3R1

