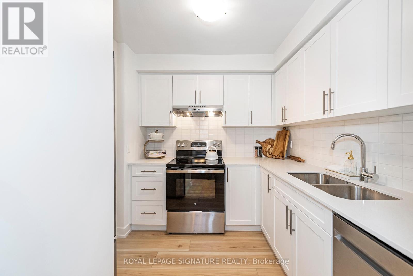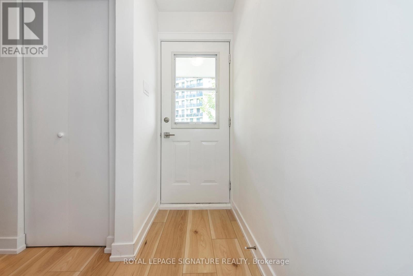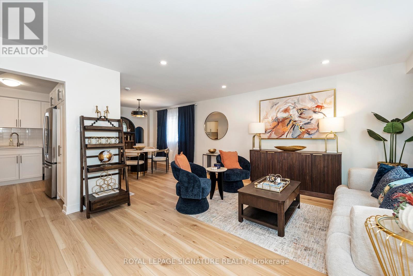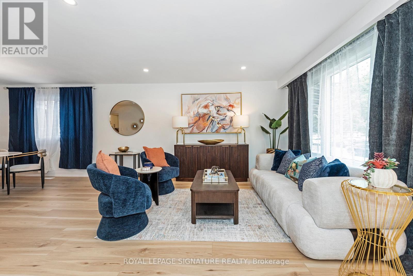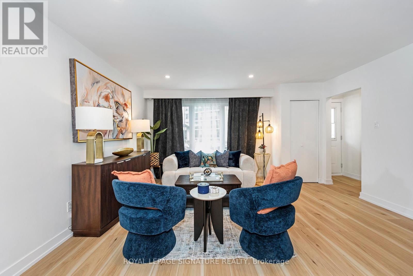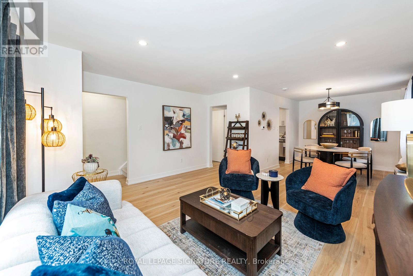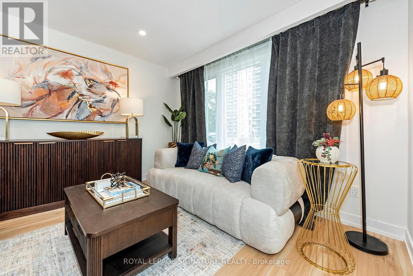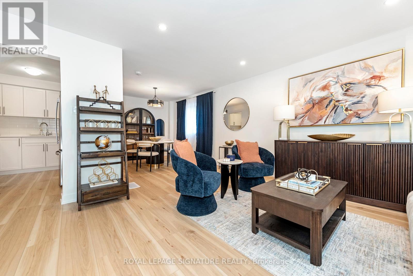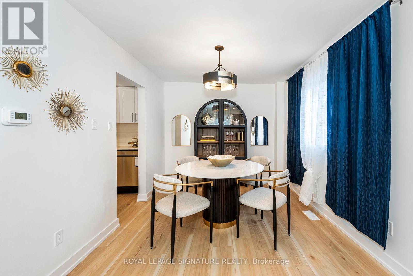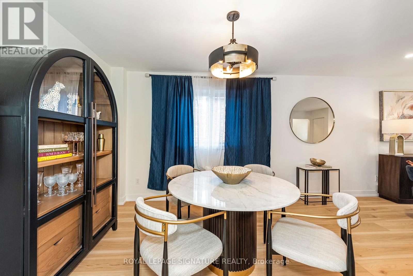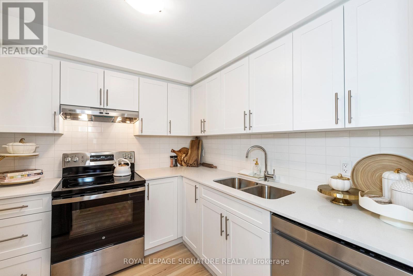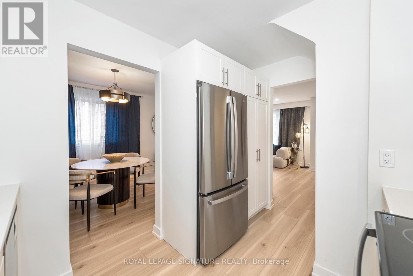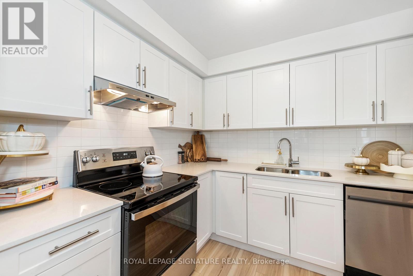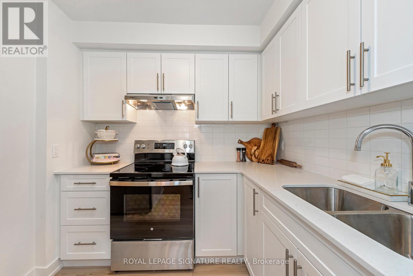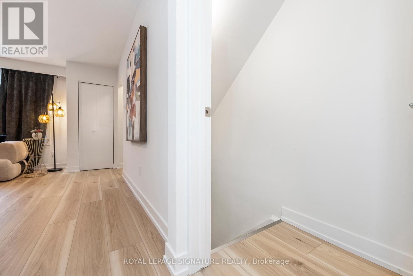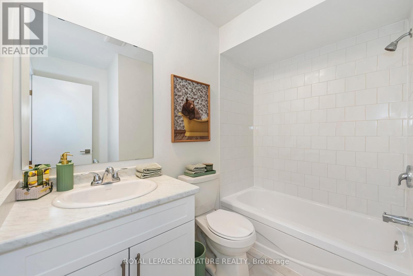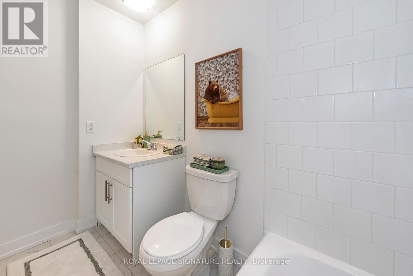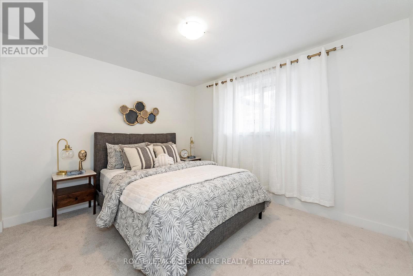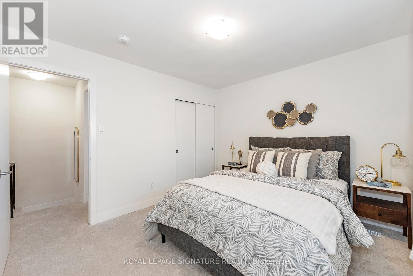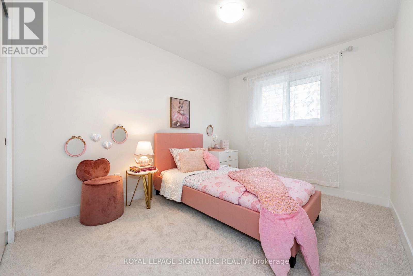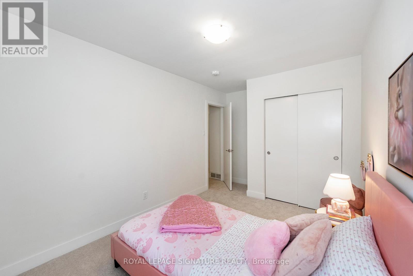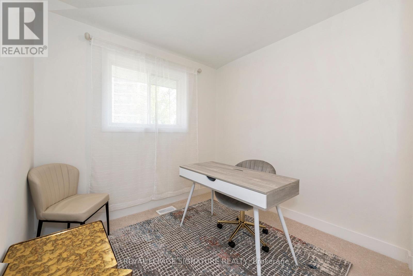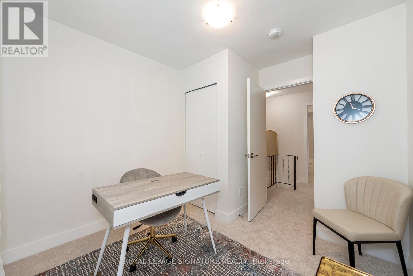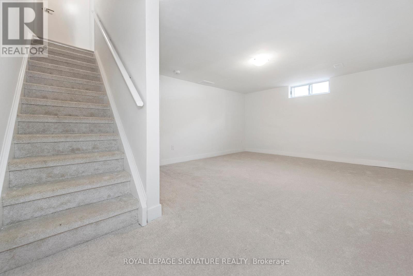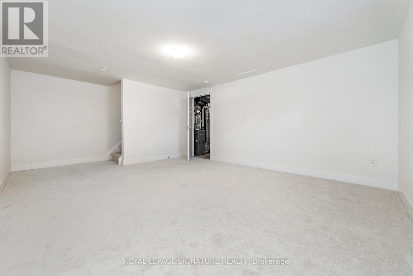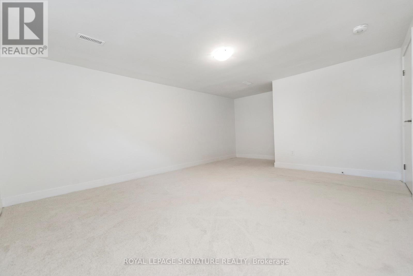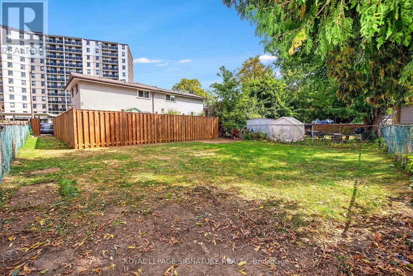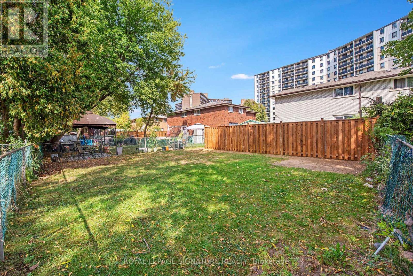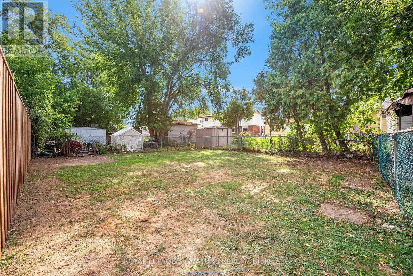34-36 Delawana Drive Hamilton, Ontario L8E 1G4
$769,900
Two Homes for the Price of One! Welcome to 34-36 Delawana Drive, a rare opportunity to own an attached duplex offering two FREEHOLD, fully self-contained units under one roof. Each spacious unit features 3 bedrooms, a full 4-piece bathroom, bright kitchen, living and dining rooms, plus a partially finished basement for even more potential. Both homes enjoy large private backyards and the convenience of 2 front yard parking spaces each. 1 unit will be vacant and to be renovated by the seller prior to closing. Whether you're looking for the perfect set-up for multi-generational living or a smart investment property, this one delivers incredible value. Ideally located just off Centennial Parkway, you're only minutes from the new Confederation GO, public transit, highway access, shopping, schools, and every amenity you need. *Listing photos are of Model Home. (id:60365)
Property Details
| MLS® Number | X12427618 |
| Property Type | Multi-family |
| Community Name | Riverdale |
| AmenitiesNearBy | Hospital, Park, Public Transit, Schools |
| EquipmentType | Water Heater |
| ParkingSpaceTotal | 4 |
| RentalEquipmentType | Water Heater |
Building
| BathroomTotal | 1 |
| BedroomsAboveGround | 3 |
| BedroomsTotal | 3 |
| Appliances | Dryer, Stove, Washer, Refrigerator |
| BasementDevelopment | Partially Finished |
| BasementType | N/a (partially Finished) |
| ExteriorFinish | Brick |
| FlooringType | Vinyl |
| FoundationType | Block |
| HeatingFuel | Natural Gas |
| HeatingType | Forced Air |
| StoriesTotal | 2 |
| SizeInterior | 700 - 1100 Sqft |
| Type | Duplex |
| UtilityWater | Municipal Water |
Parking
| No Garage |
Land
| Acreage | No |
| LandAmenities | Hospital, Park, Public Transit, Schools |
| Sewer | Sanitary Sewer |
| SizeDepth | 105 Ft |
| SizeFrontage | 44 Ft |
| SizeIrregular | 44 X 105 Ft |
| SizeTotalText | 44 X 105 Ft |
Rooms
| Level | Type | Length | Width | Dimensions |
|---|---|---|---|---|
| Second Level | Bedroom | 3.14 m | 3.58 m | 3.14 m x 3.58 m |
| Second Level | Bedroom 2 | 2.71 m | 2.18 m | 2.71 m x 2.18 m |
| Second Level | Bedroom 3 | 2.68 m | 3.55 m | 2.68 m x 3.55 m |
| Second Level | Bathroom | 2.54 m | 3.4 m | 2.54 m x 3.4 m |
| Basement | Recreational, Games Room | 3.88 m | 5.53 m | 3.88 m x 5.53 m |
| Basement | Utility Room | 3.98 m | 5.53 m | 3.98 m x 5.53 m |
| Ground Level | Living Room | 4.52 m | 4.21 m | 4.52 m x 4.21 m |
| Ground Level | Dining Room | 2.87 m | 3.63 m | 2.87 m x 3.63 m |
| Ground Level | Kitchen | 2.54 m | 3.45 m | 2.54 m x 3.45 m |
https://www.realtor.ca/real-estate/28915031/34-36-delawana-drive-hamilton-riverdale-riverdale
Biliana Dib
Broker
30 Eglinton Ave W Ste 7
Mississauga, Ontario L5R 3E7
Brian Martinson
Salesperson
30 Eglinton Ave W Ste 7
Mississauga, Ontario L5R 3E7

