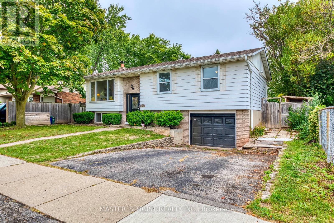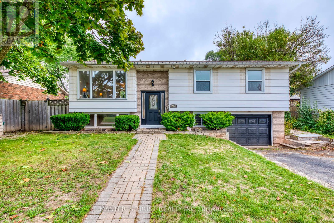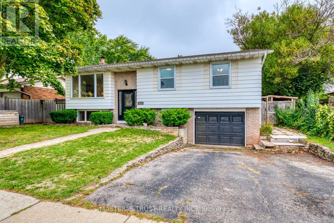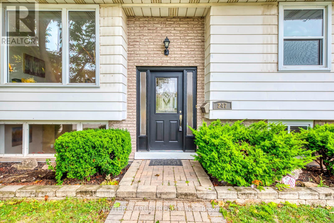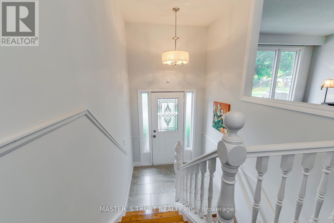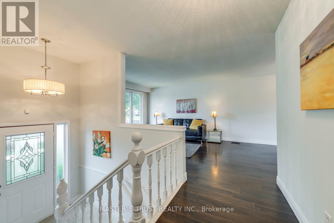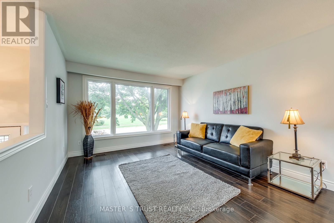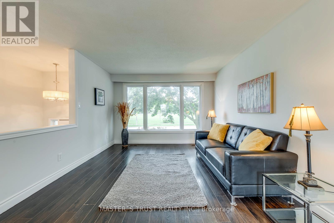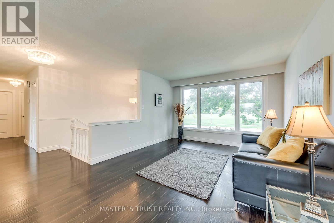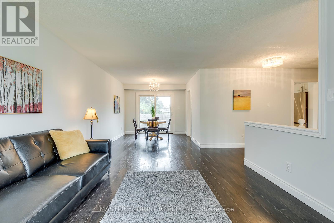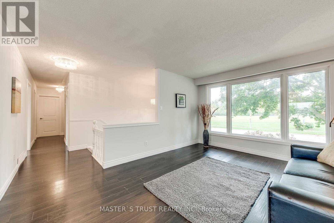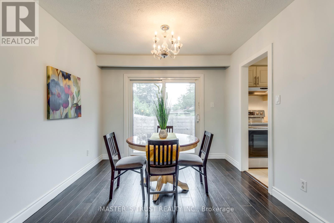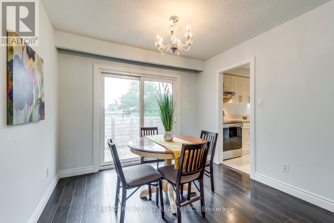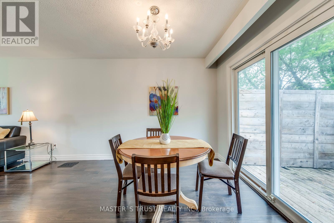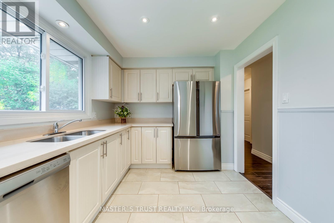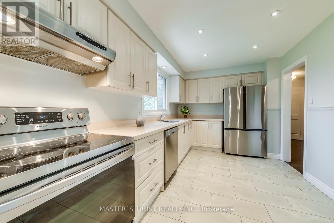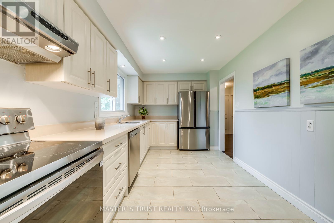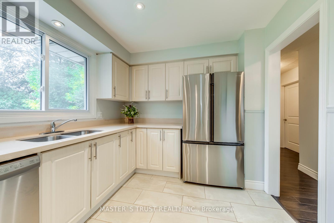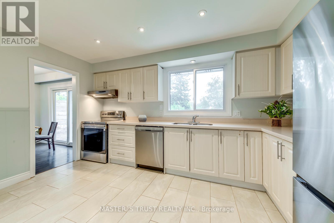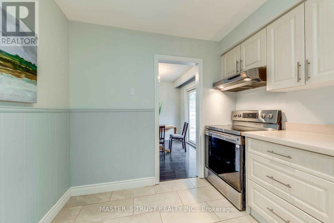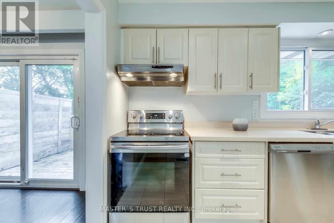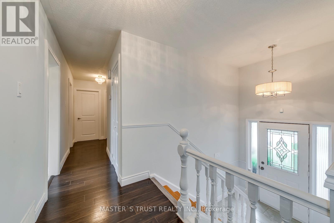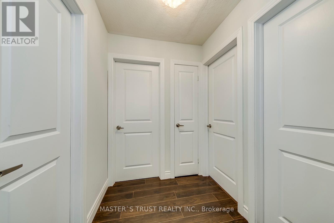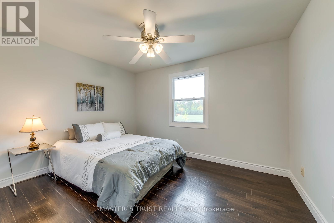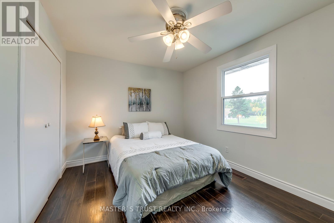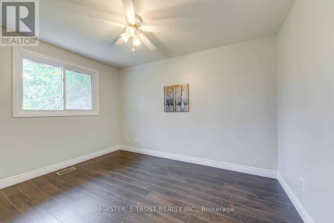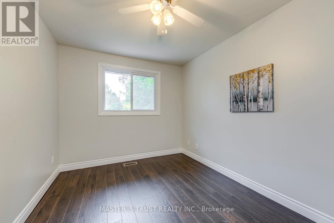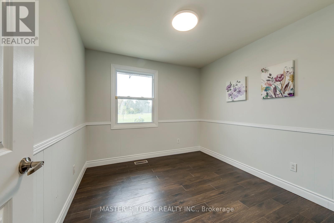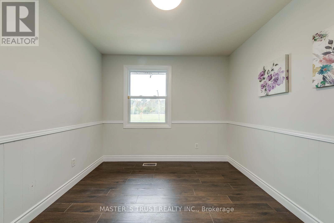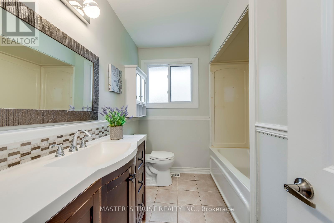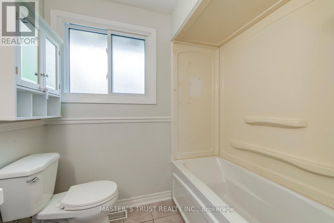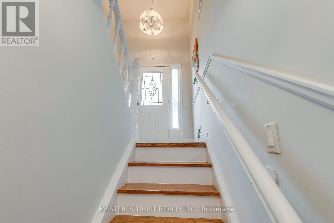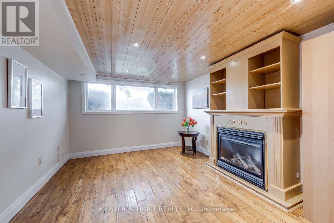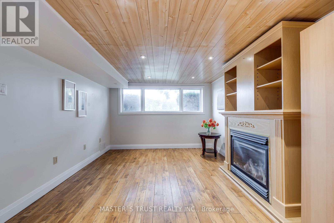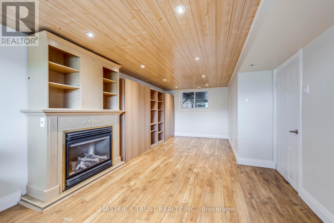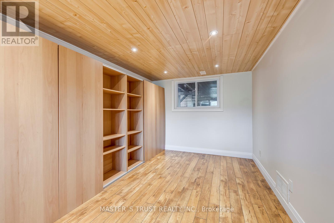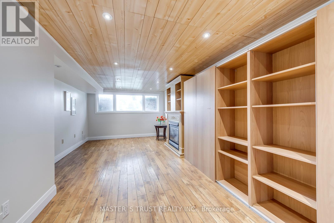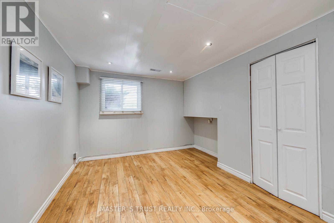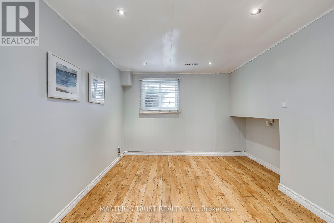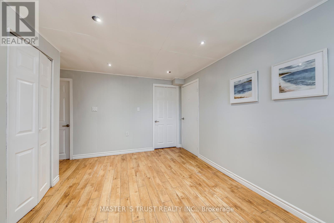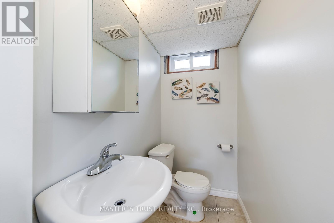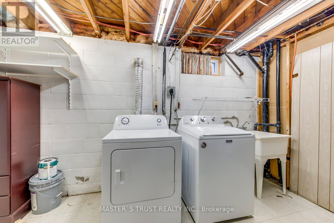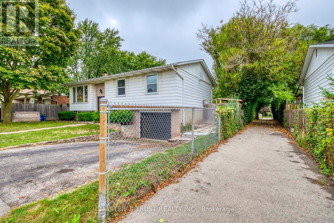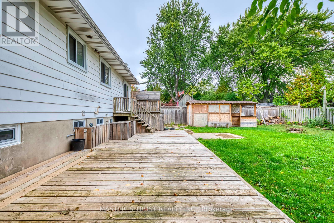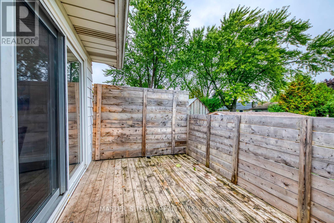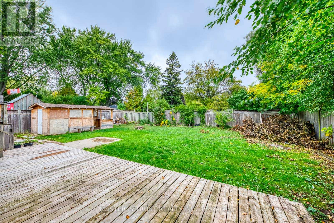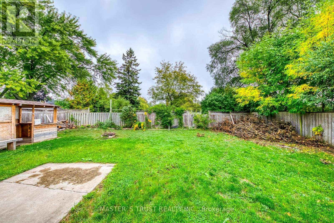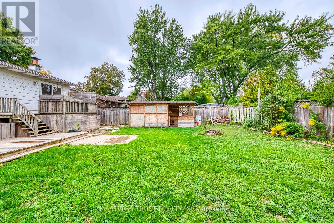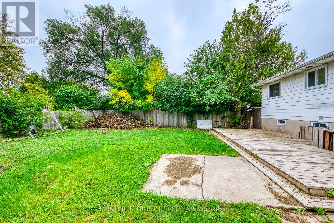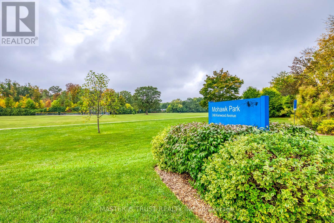247 Kenwood Avenue Burlington, Ontario L7L 4L9
4 Bedroom
2 Bathroom
1500 - 2000 sqft
Raised Bungalow
Fireplace
Central Air Conditioning
Forced Air
$1,049,900
Walking Distance To Lake! Parks! and Elementary School! Clear front view!!Liv Rm&Din Room With W/O To Deck. Eat-In Kit Features Wainscoting, Pot Lights, S/S Appliances. All 3 Beds W/Hrdwd&Main. 4Pc Washroom. Finished Lwer Lvl Fam Rm W/Gas Fireplace, Laminate Flrs&Pot Lights. Lower Lvl Incl Bed&Access To Insulated Garage&2Pc.Fenced Yard W/Two Entrance Gates&Patio&Shed. Newer Furnace/AC. (id:60365)
Property Details
| MLS® Number | W12426183 |
| Property Type | Single Family |
| Community Name | Appleby |
| Features | Level Lot, Carpet Free |
| ParkingSpaceTotal | 3 |
Building
| BathroomTotal | 2 |
| BedroomsAboveGround | 3 |
| BedroomsBelowGround | 1 |
| BedroomsTotal | 4 |
| Appliances | Garage Door Opener, Window Coverings |
| ArchitecturalStyle | Raised Bungalow |
| BasementDevelopment | Finished |
| BasementType | N/a (finished) |
| ConstructionStyleAttachment | Detached |
| CoolingType | Central Air Conditioning |
| ExteriorFinish | Brick, Steel |
| FireplacePresent | Yes |
| FoundationType | Block |
| HalfBathTotal | 1 |
| HeatingFuel | Natural Gas |
| HeatingType | Forced Air |
| StoriesTotal | 1 |
| SizeInterior | 1500 - 2000 Sqft |
| Type | House |
| UtilityWater | Municipal Water |
Parking
| Attached Garage | |
| Garage |
Land
| Acreage | No |
| FenceType | Fenced Yard |
| Sewer | Sanitary Sewer |
| SizeDepth | 100 Ft |
| SizeFrontage | 60 Ft ,6 In |
| SizeIrregular | 60.5 X 100 Ft |
| SizeTotalText | 60.5 X 100 Ft |
Rooms
| Level | Type | Length | Width | Dimensions |
|---|---|---|---|---|
| Basement | Recreational, Games Room | 6.88 m | 3.37 m | 6.88 m x 3.37 m |
| Basement | Bedroom | 4.03 m | 2.81 m | 4.03 m x 2.81 m |
| Basement | Laundry Room | 4.34 m | 2.81 m | 4.34 m x 2.81 m |
| Ground Level | Kitchen | 4.26 m | 2.71 m | 4.26 m x 2.71 m |
| Ground Level | Living Room | 4.74 m | 3.55 m | 4.74 m x 3.55 m |
| Ground Level | Dining Room | 2.99 m | 2.81 m | 2.99 m x 2.81 m |
| Ground Level | Primary Bedroom | 3.75 m | 2.99 m | 3.75 m x 2.99 m |
| Ground Level | Bedroom | 3.73 m | 2.74 m | 3.73 m x 2.74 m |
| Ground Level | Bedroom | 2.99 m | 2.84 m | 2.99 m x 2.84 m |
https://www.realtor.ca/real-estate/28912068/247-kenwood-avenue-burlington-appleby-appleby
Bing Liu
Broker of Record
Master's Trust Realty Inc.
3190 Steeles Ave East #120
Markham, Ontario L3R 1G9
3190 Steeles Ave East #120
Markham, Ontario L3R 1G9

