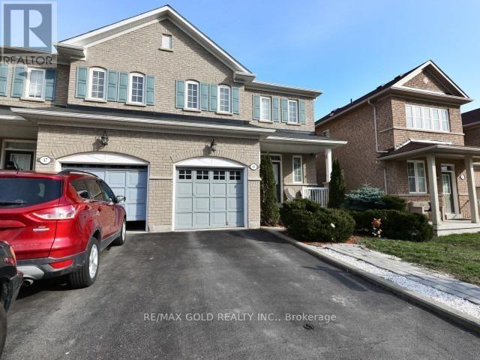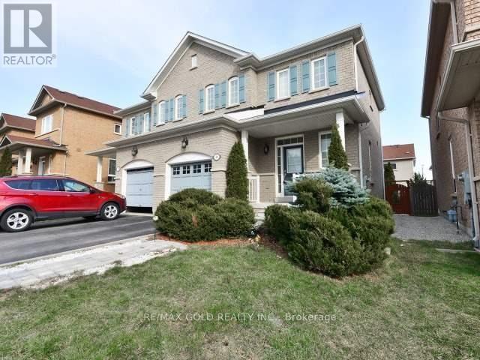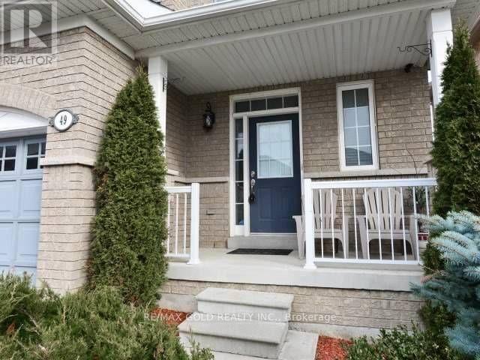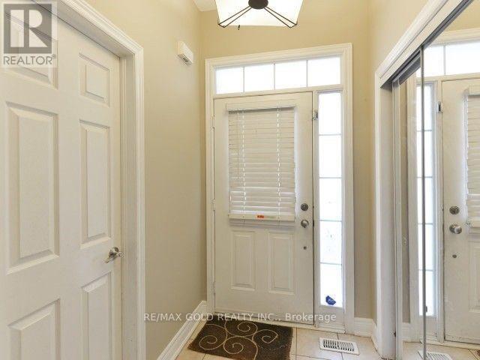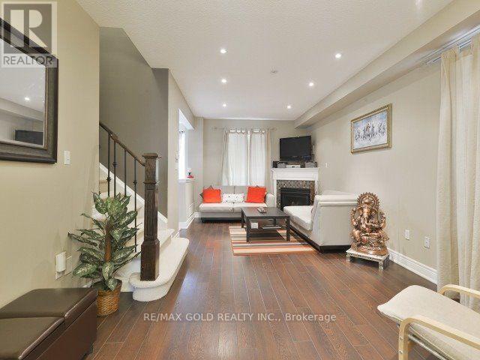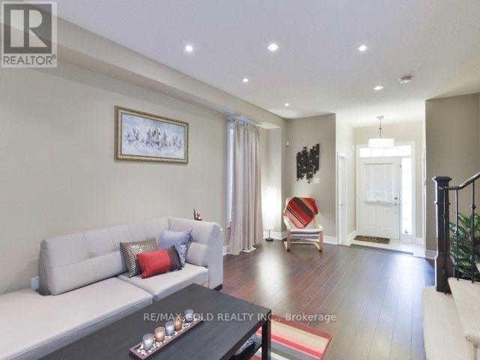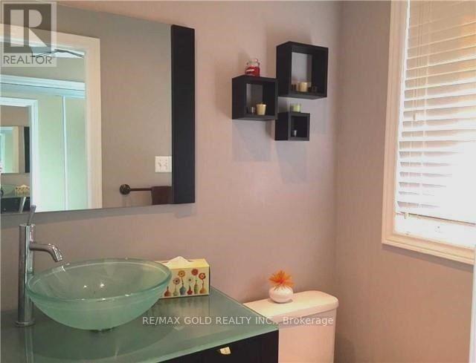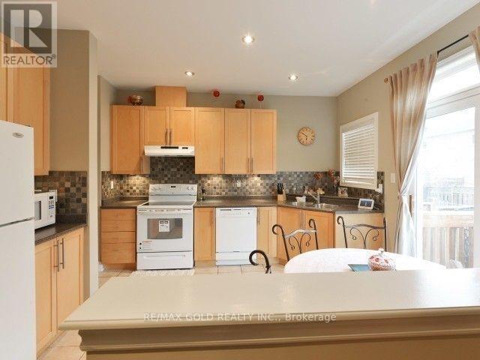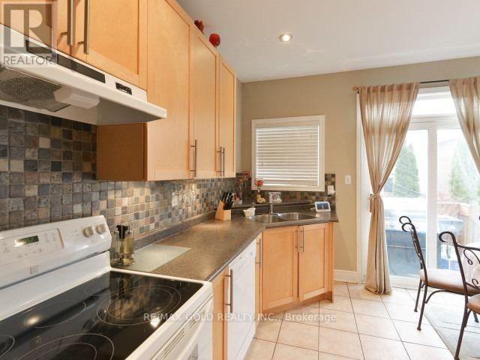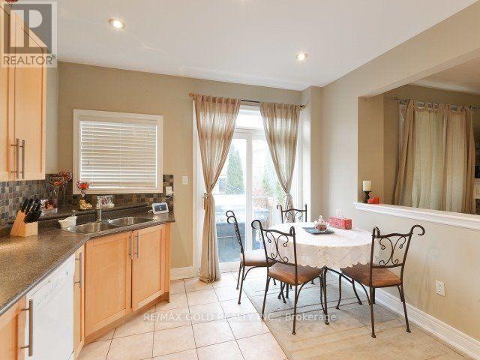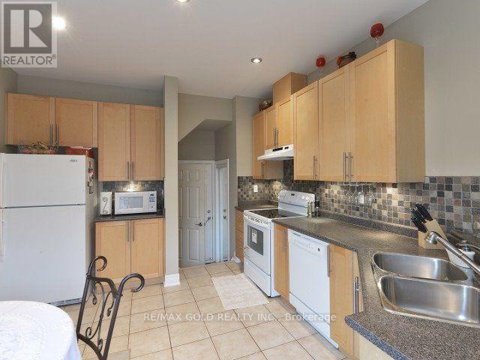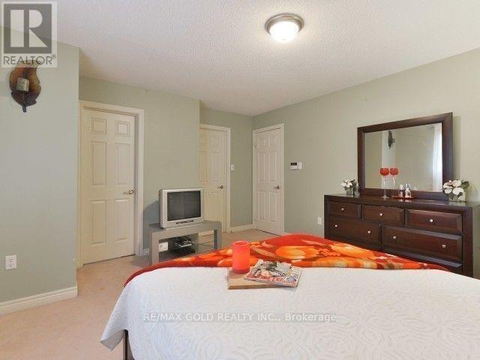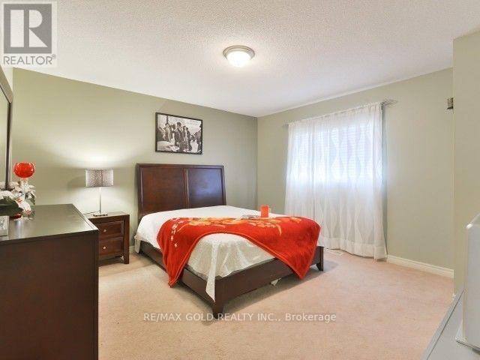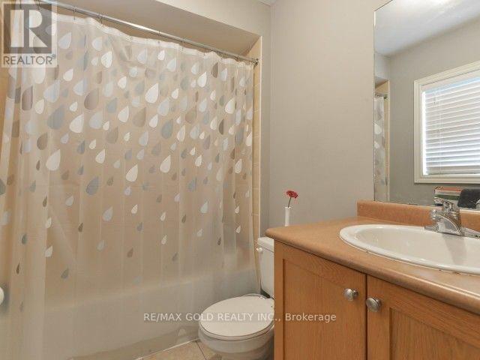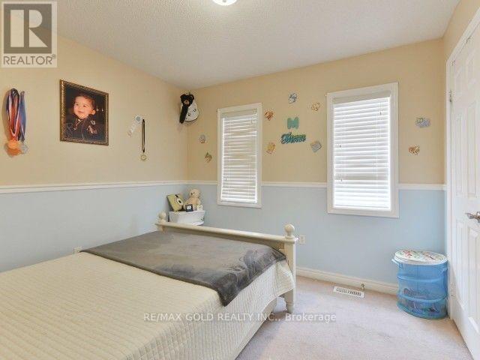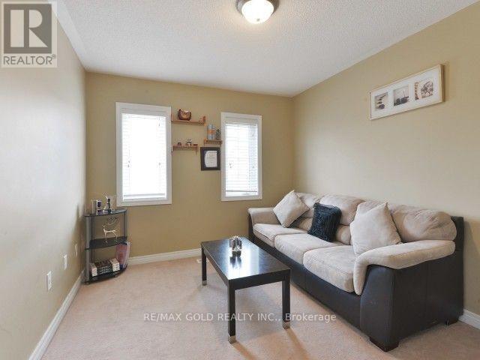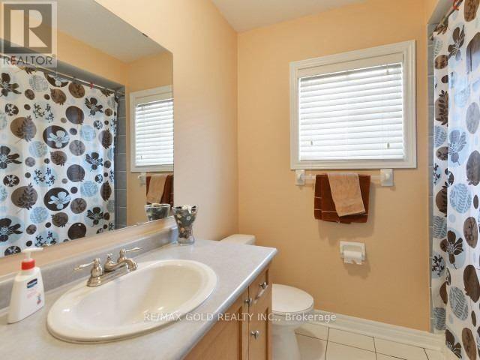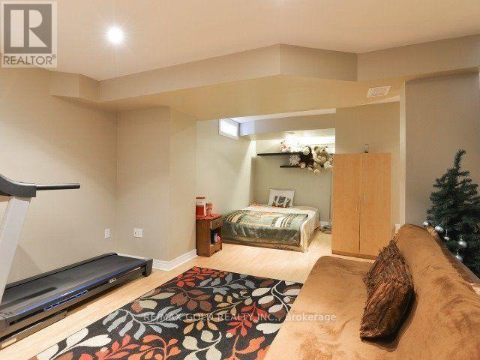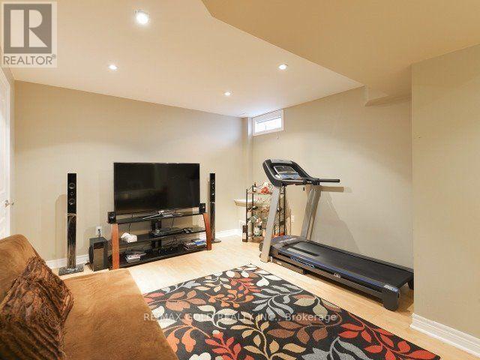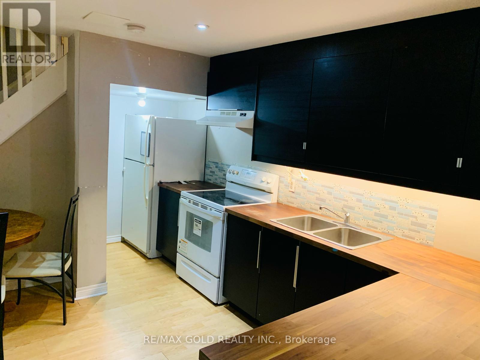49 Pergola Way Brampton, Ontario L6Y 5N1
$3,200 Monthly
Gorgeous, Semi Detached House. In One Of The Prime Locations & Family Orientated Neighborhood. Main Floor Offers Foyer, Great Room, Dining, and Kitchen. Lot of windows, Plenty of Light, Pot Lights, Nine feet Ceiling, Hardwood Flooring. 2nd Floor Offers 3 Spacious Bedrooms and 2 Full Washrooms. Master Bedroom With 4 Pc EnSuite. Bedroom's With Windows N Full Of Sun Light ,Lots Of Storage, Three Parking's. Fully Finished Basement offers Recreation Room, Extra Kitchen, Full Washroom and a Laundry Room. Close To all Amenities, Minutes To Bus Stops, Schools. This is your ideal family home! Do Not Miss This One. Plus Utilities 100% (id:60365)
Property Details
| MLS® Number | W12425597 |
| Property Type | Single Family |
| Community Name | Bram West |
| ParkingSpaceTotal | 3 |
Building
| BathroomTotal | 4 |
| BedroomsAboveGround | 3 |
| BedroomsBelowGround | 1 |
| BedroomsTotal | 4 |
| Appliances | Oven - Built-in |
| BasementDevelopment | Finished |
| BasementType | N/a (finished) |
| ConstructionStyleAttachment | Semi-detached |
| CoolingType | Central Air Conditioning |
| ExteriorFinish | Brick |
| FireplacePresent | Yes |
| FoundationType | Concrete |
| HalfBathTotal | 1 |
| HeatingFuel | Natural Gas |
| HeatingType | Forced Air |
| StoriesTotal | 2 |
| SizeInterior | 1100 - 1500 Sqft |
| Type | House |
| UtilityWater | Municipal Water |
Parking
| Attached Garage | |
| Garage |
Land
| Acreage | No |
| Sewer | Sanitary Sewer |
| SizeDepth | 88 Ft ,7 In |
| SizeFrontage | 28 Ft ,1 In |
| SizeIrregular | 28.1 X 88.6 Ft |
| SizeTotalText | 28.1 X 88.6 Ft |
https://www.realtor.ca/real-estate/28910982/49-pergola-way-brampton-bram-west-bram-west
Manjinder Singh
Broker
2720 North Park Drive #201
Brampton, Ontario L6S 0E9
Balwinder Singh Saini
Salesperson
2720 North Park Drive #201
Brampton, Ontario L6S 0E9

