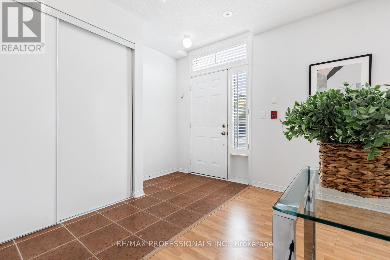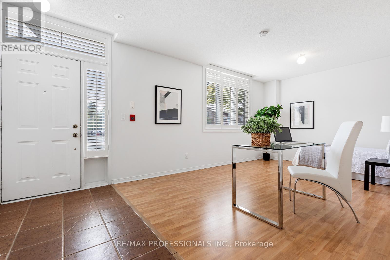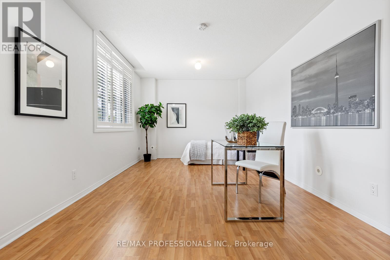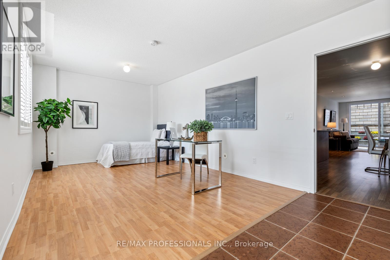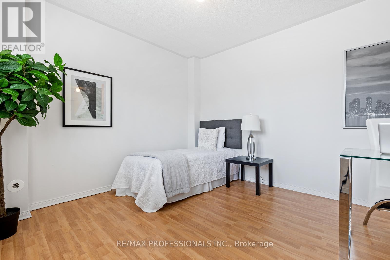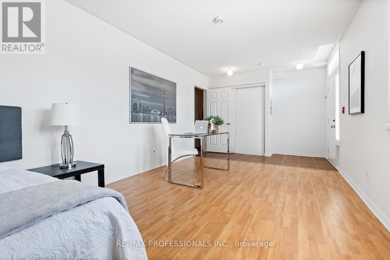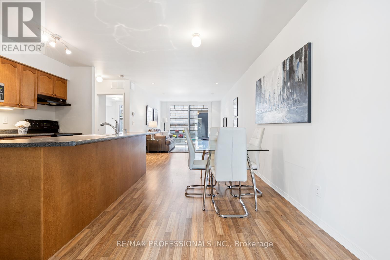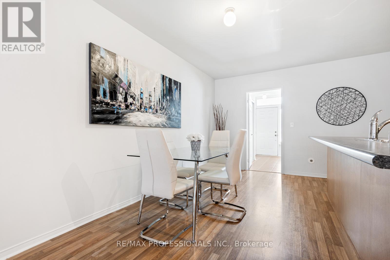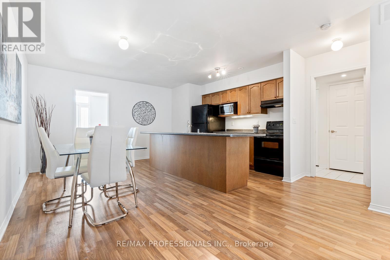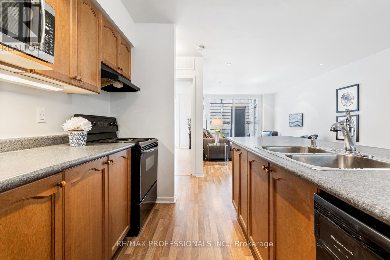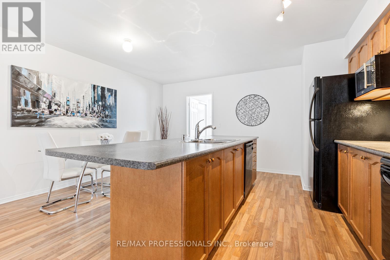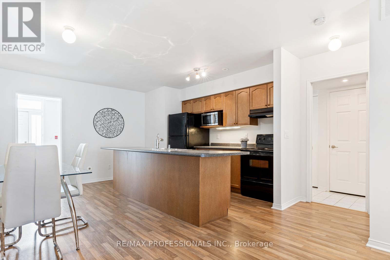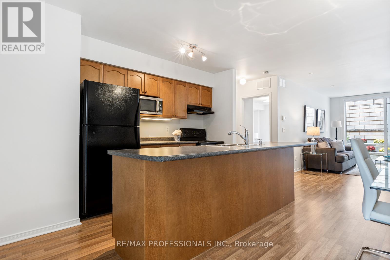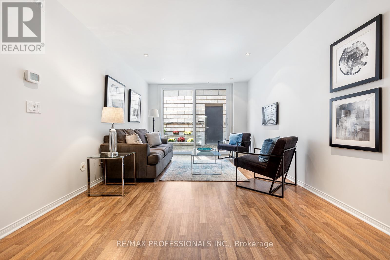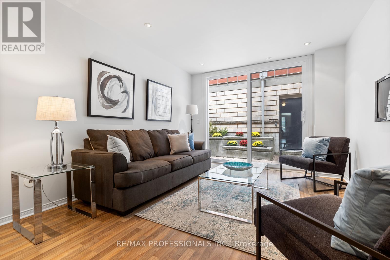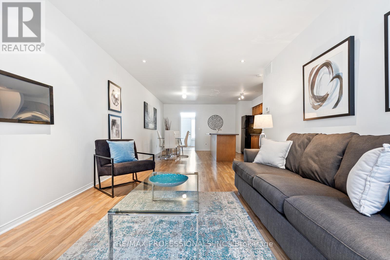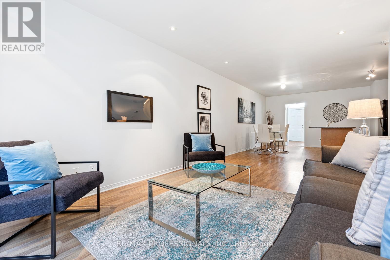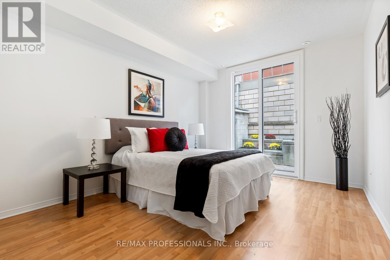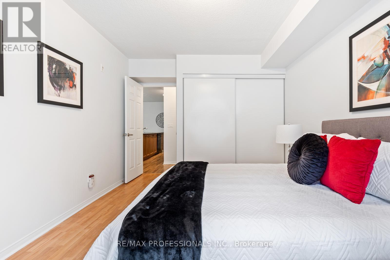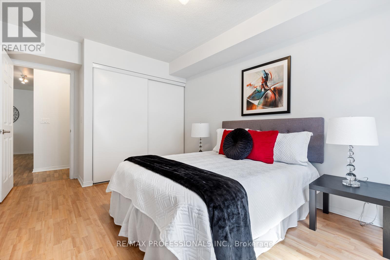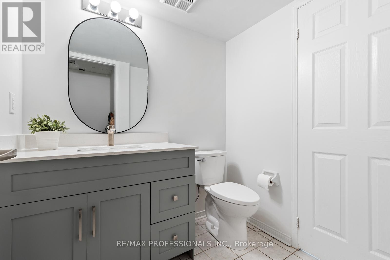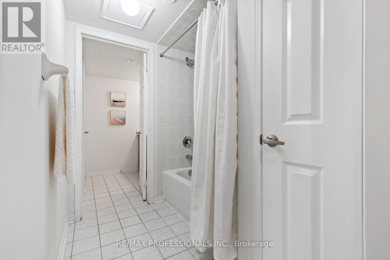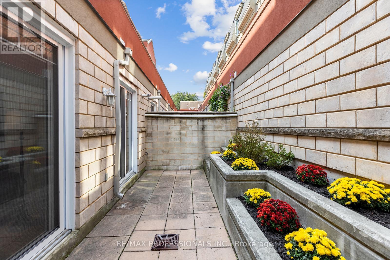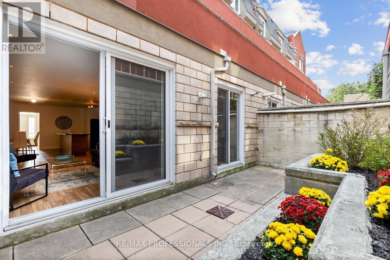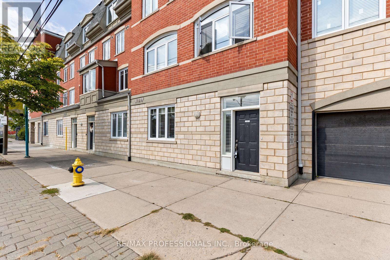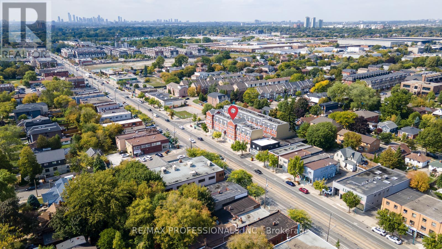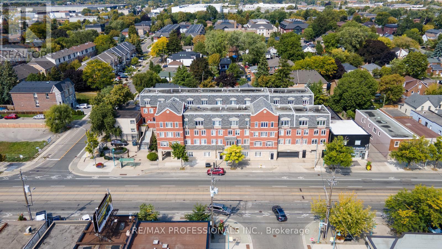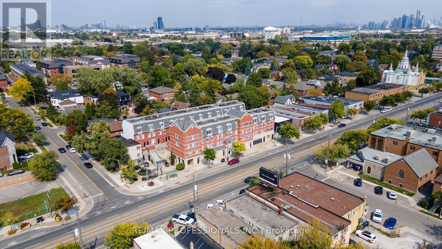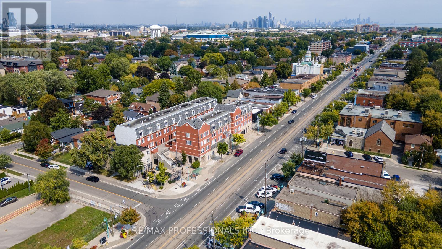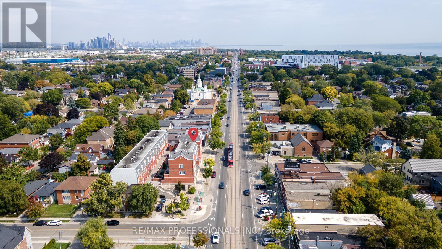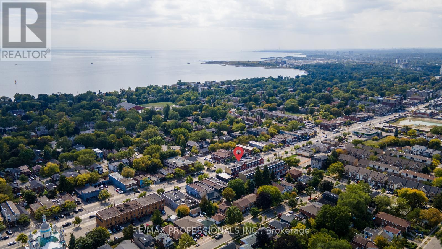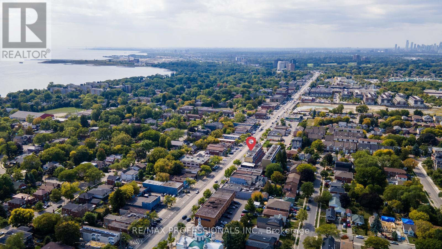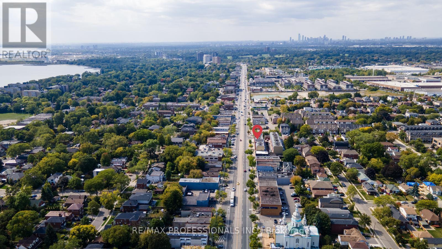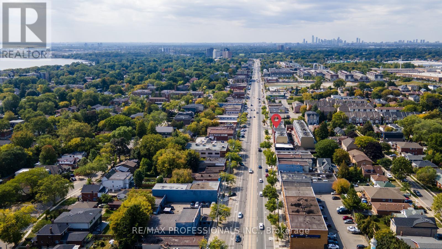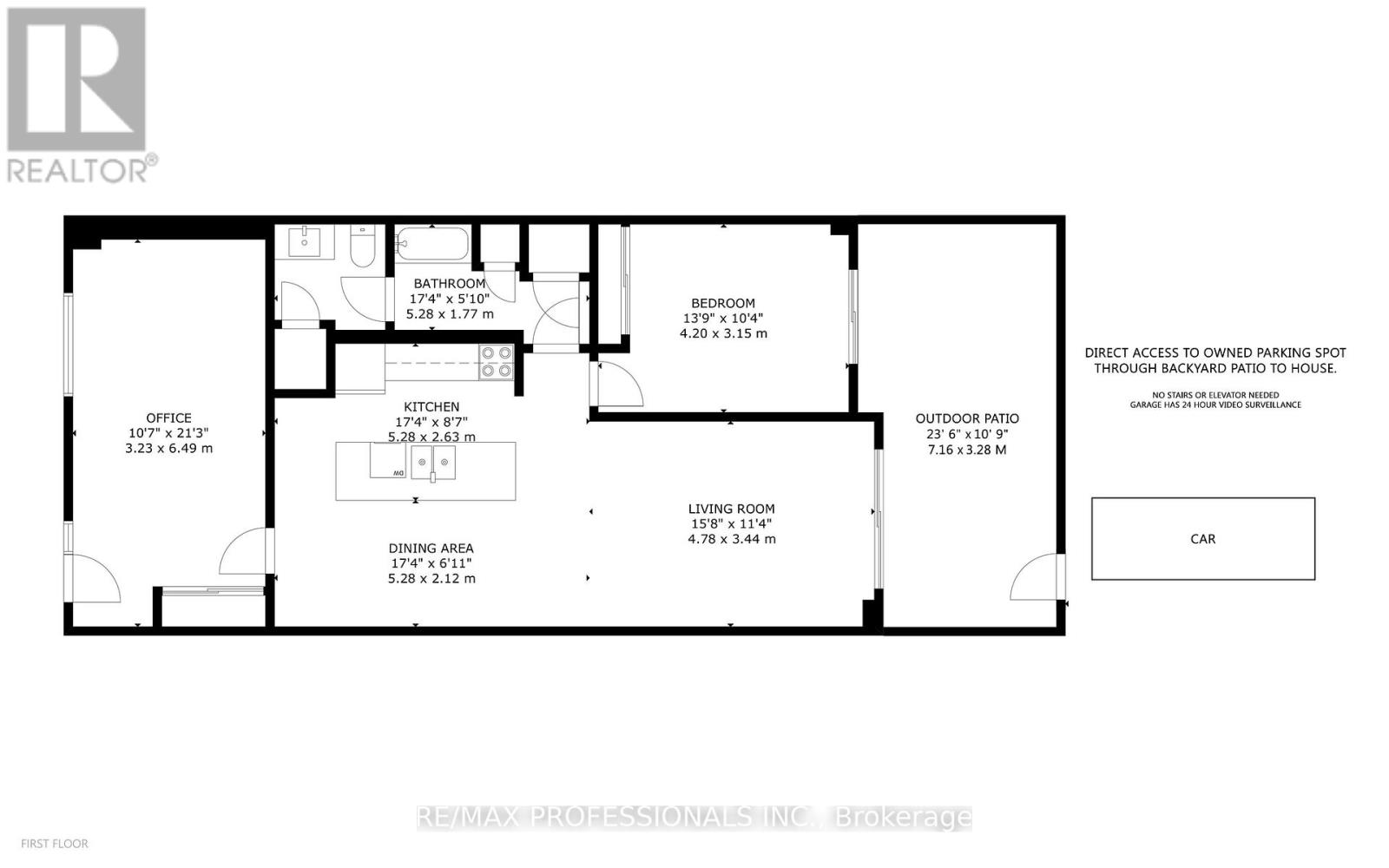104 - 3400 Lake Shore Boulevard W Toronto, Ontario M8W 4Z9
$679,000Maintenance, Common Area Maintenance, Insurance, Parking
$668.86 Monthly
Maintenance, Common Area Maintenance, Insurance, Parking
$668.86 MonthlyWelcome to the Lofts on 29th, a boutique 40 unit townhouse complex in the heart of Long Branch offering a rare ground floor suite with versatile live/work potential. This spacious 2 bedroom 1 bath home features a flexible front room that can serve as an office, studio or professional space with direct street access OR the seller is willing to enclose the space to provide a true second bedroom if prefered. The open concept kitchen features a large centre island, double sink and breakfast bar flowing seamlessly into the dining and living areas with laminate floors, pot lights and flat finished ceilings. A walkout leads to a private patio with exclusive direct entry into the underground parking garage and bike storage - a unique & convenient feature enjoyed by only a handful of units! Upgrades include California shutters and recently replaced windows and sliding doors. The primary bedroom is generous in size and the unit also includes ensuite laundry. Perfectly located in a vibrant and fast developing neighbourhood with TTC at your doorstep and close to Longbranch GO station, parks, the lake, restaurants, schools and easy access to highways, this home offers the ideal blend of convenience, lifestyle and value in one of Toronto's most desirable lakeside communities. ** Seller is willing to enclose the front room to a 2nd bedroom upon request** (id:60365)
Property Details
| MLS® Number | W12424750 |
| Property Type | Single Family |
| Community Name | Long Branch |
| CommunityFeatures | Pet Restrictions |
| Features | Carpet Free |
| ParkingSpaceTotal | 1 |
Building
| BathroomTotal | 1 |
| BedroomsAboveGround | 2 |
| BedroomsTotal | 2 |
| Appliances | Dishwasher, Hood Fan, Microwave, Stove, Window Coverings, Refrigerator |
| ArchitecturalStyle | Bungalow |
| CoolingType | Central Air Conditioning |
| ExteriorFinish | Brick, Stone |
| FlooringType | Laminate |
| HeatingFuel | Natural Gas |
| HeatingType | Forced Air |
| StoriesTotal | 1 |
| SizeInterior | 1000 - 1199 Sqft |
| Type | Row / Townhouse |
Parking
| Underground | |
| Garage |
Land
| Acreage | No |
Rooms
| Level | Type | Length | Width | Dimensions |
|---|---|---|---|---|
| Main Level | Office | 3.23 m | 6.49 m | 3.23 m x 6.49 m |
| Main Level | Living Room | 4.78 m | 3.44 m | 4.78 m x 3.44 m |
| Main Level | Dining Room | 5.28 m | 2.12 m | 5.28 m x 2.12 m |
| Main Level | Kitchen | 5.28 m | 2.63 m | 5.28 m x 2.63 m |
| Main Level | Bedroom | 4.2 m | 3.15 m | 4.2 m x 3.15 m |
| Main Level | Bathroom | 5.28 m | 1.77 m | 5.28 m x 1.77 m |
| Main Level | Office | 3.23 m | 6.49 m | 3.23 m x 6.49 m |
Elizabeth Jane Johnson
Salesperson
1 East Mall Cres Unit D-3-C
Toronto, Ontario M9B 6G8
Jeff Johnson
Broker
1 East Mall Cres Unit D-3-C
Toronto, Ontario M9B 6G8

