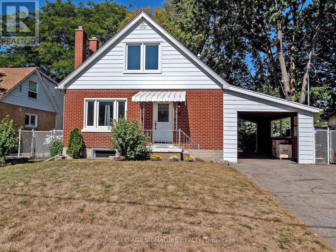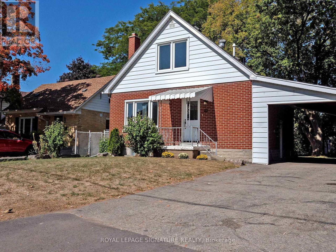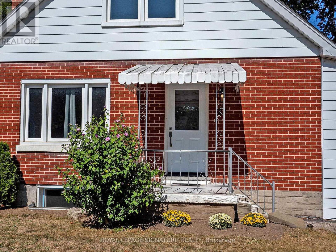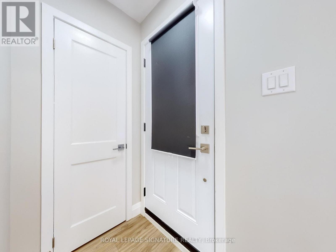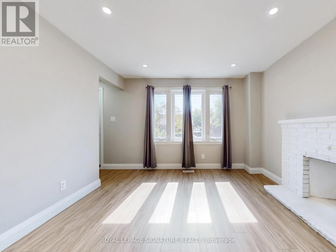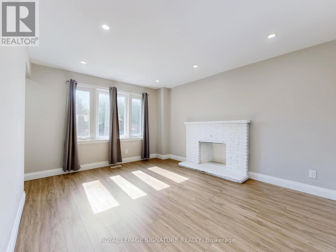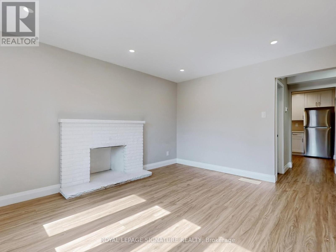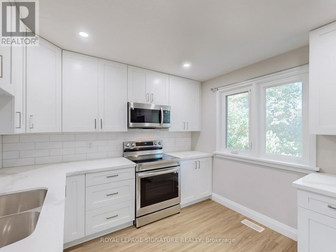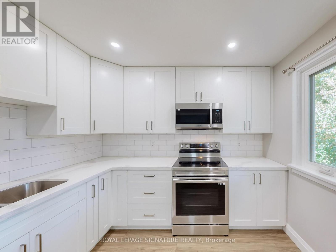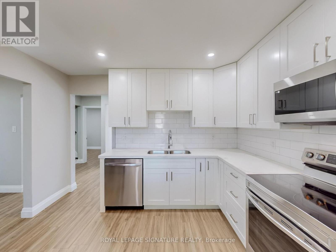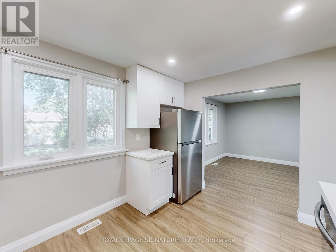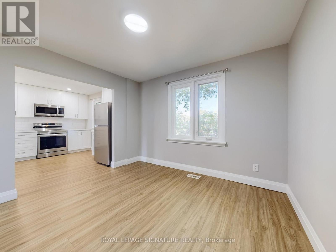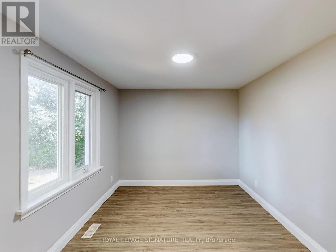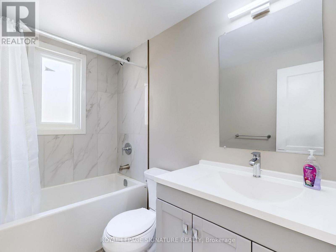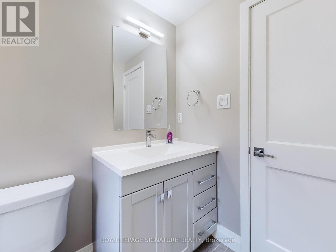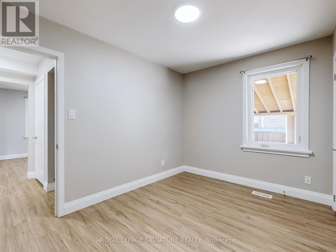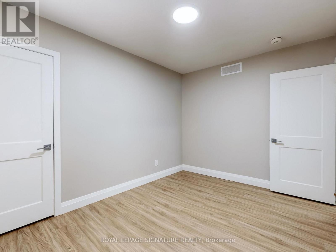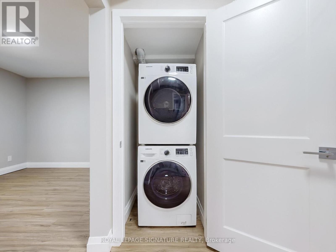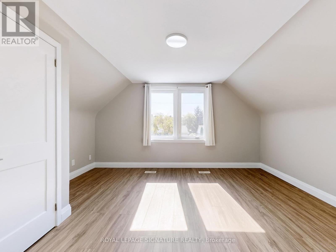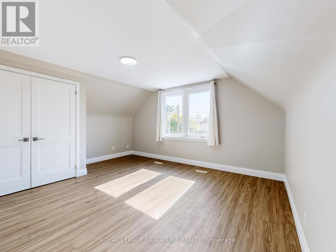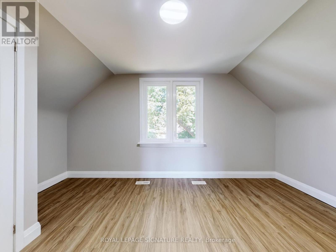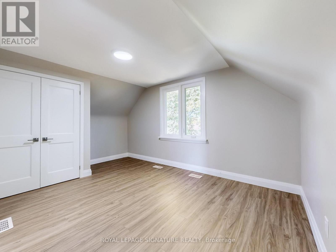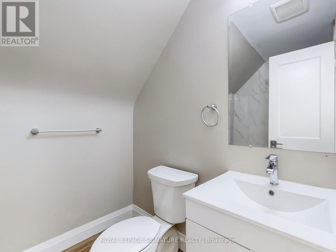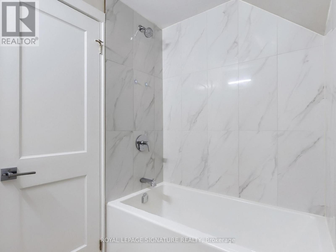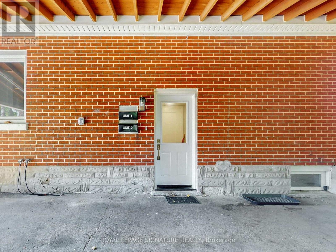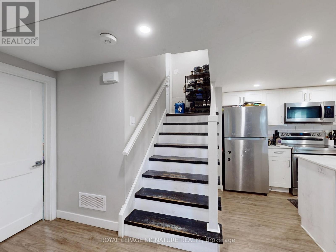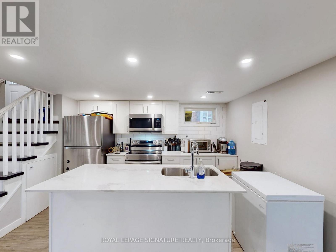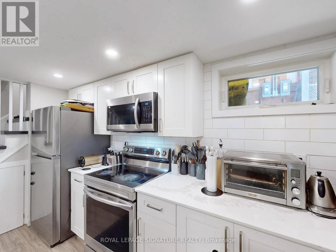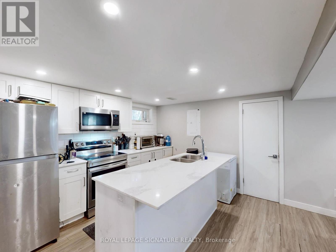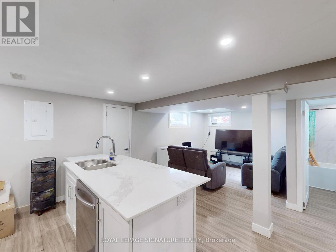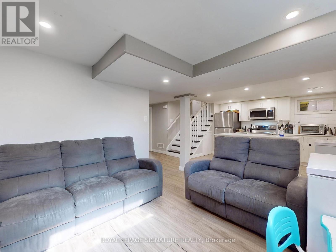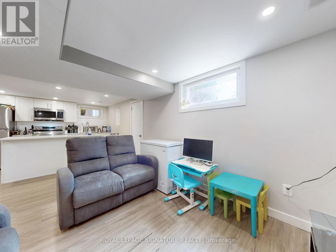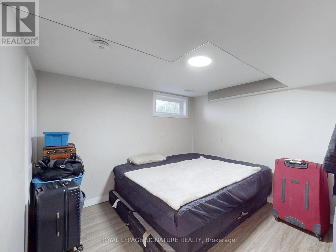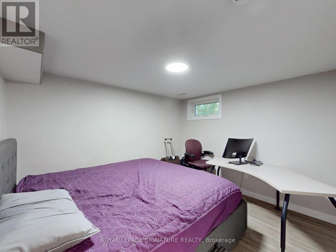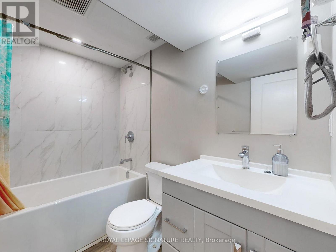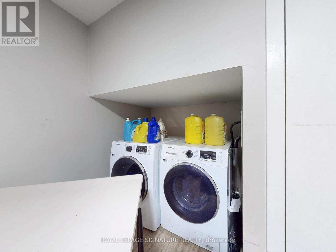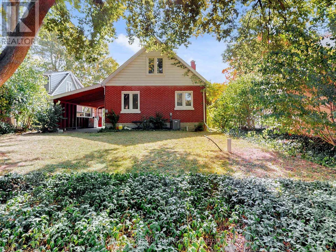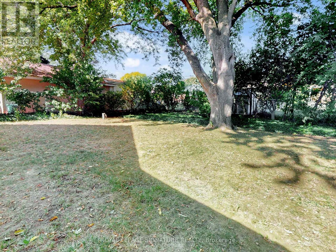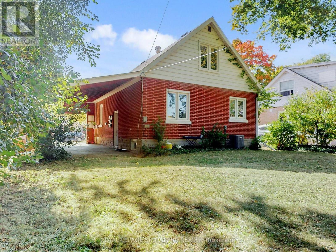22 Sherwood Avenue Kitchener, Ontario N2B 1J9
$799,999
Welcome to 22 Sherwood Ave, a fully renovated legal duplex in a quiet, family-friendly Kitchener neighbourhood. Renovated from top to bottom in 2023 with all permits and inspections completed, this home offers exceptional flexibility for investors, homeowners, or multi-generational families. The main unit (vacant) features 3 bedrooms, 2 full 4-piece bathrooms, in-suite laundry, a stunning new kitchen with stainless steel appliances, quartz countertops, soft-close cabinetry, and separate dining room that overlooks the backyard. The lower unit(tenanted for $2,200/month), with its own private entrance, offers 2 bedrooms, a 4-piecebathroom, modern kitchen with island, open concept living room, and in-suite laundry. The large backyard is garden suite-ready, with plumbing and electrical rough-ins, planned drawings and open permits - an incredible opportunity for added income or extended living space. Covered carport and double wide driveway offer ample parking for up to 6 vehicles. Additional upgrades include new laminate flooring throughout (carpet-free), updated electrical, gas heating (converted from electric), updated 4-piece bathrooms, and fresh paint. This home is a rare find whether you're living in one unit and renting the other, or expanding your portfolio with three potential rental units. (id:60365)
Property Details
| MLS® Number | X12424207 |
| Property Type | Multi-family |
| AmenitiesNearBy | Park, Place Of Worship, Public Transit, Schools |
| CommunityFeatures | Community Centre |
| Features | Conservation/green Belt, Carpet Free |
| ParkingSpaceTotal | 6 |
Building
| BathroomTotal | 3 |
| BedroomsAboveGround | 3 |
| BedroomsBelowGround | 2 |
| BedroomsTotal | 5 |
| Appliances | Water Heater - Tankless, Dishwasher, Dryer, Microwave, Two Stoves, Two Washers, Two Refrigerators |
| BasementFeatures | Apartment In Basement, Separate Entrance |
| BasementType | N/a, N/a |
| CoolingType | Central Air Conditioning |
| ExteriorFinish | Aluminum Siding, Brick |
| FireProtection | Smoke Detectors |
| FireplacePresent | Yes |
| FlooringType | Laminate, Porcelain Tile |
| FoundationType | Poured Concrete |
| HeatingFuel | Natural Gas |
| HeatingType | Forced Air |
| StoriesTotal | 2 |
| SizeInterior | 1100 - 1500 Sqft |
| Type | Duplex |
| UtilityWater | Municipal Water |
Parking
| Carport | |
| No Garage |
Land
| Acreage | No |
| FenceType | Fully Fenced |
| LandAmenities | Park, Place Of Worship, Public Transit, Schools |
| Sewer | Sanitary Sewer |
| SizeDepth | 128 Ft |
| SizeFrontage | 51 Ft |
| SizeIrregular | 51 X 128 Ft |
| SizeTotalText | 51 X 128 Ft |
Rooms
| Level | Type | Length | Width | Dimensions |
|---|---|---|---|---|
| Second Level | Primary Bedroom | 4.57 m | 3.96 m | 4.57 m x 3.96 m |
| Second Level | Bedroom 2 | 4.57 m | 3.18 m | 4.57 m x 3.18 m |
| Second Level | Bathroom | 2.01 m | 1.85 m | 2.01 m x 1.85 m |
| Basement | Bathroom | 2.29 m | 1.52 m | 2.29 m x 1.52 m |
| Basement | Bedroom | 3.48 m | 2.95 m | 3.48 m x 2.95 m |
| Basement | Bedroom | 3.23 m | 2.95 m | 3.23 m x 2.95 m |
| Basement | Living Room | 4.42 m | 3.07 m | 4.42 m x 3.07 m |
| Basement | Kitchen | 3.61 m | 2.41 m | 3.61 m x 2.41 m |
| Main Level | Living Room | 4.29 m | 3.48 m | 4.29 m x 3.48 m |
| Main Level | Kitchen | 3.48 m | 3.05 m | 3.48 m x 3.05 m |
| Main Level | Dining Room | 3.48 m | 3.05 m | 3.48 m x 3.05 m |
| Main Level | Bedroom 3 | 3.48 m | 2.64 m | 3.48 m x 2.64 m |
| Other | Bathroom | 2.39 m | 1.52 m | 2.39 m x 1.52 m |
https://www.realtor.ca/real-estate/28907827/22-sherwood-avenue-kitchener
Cathy Reilly
Salesperson
201-30 Eglinton Ave West
Mississauga, Ontario L5R 3E7

