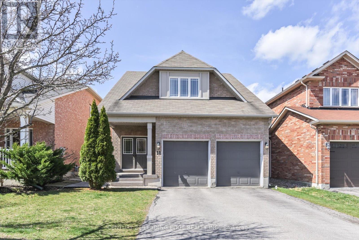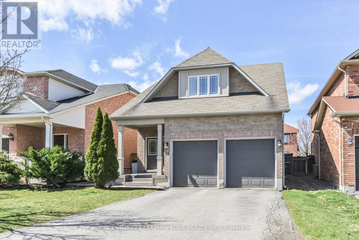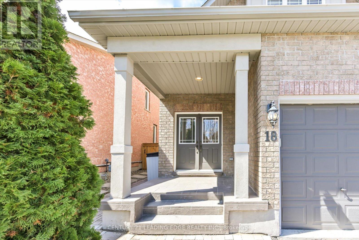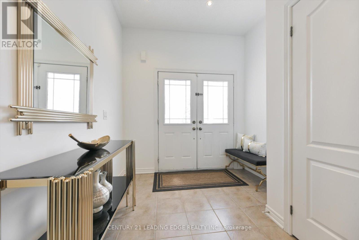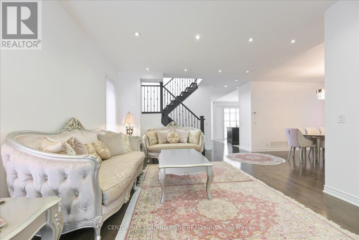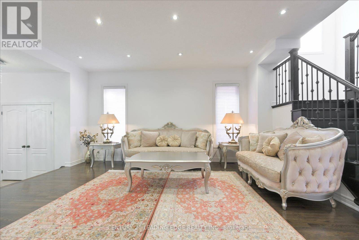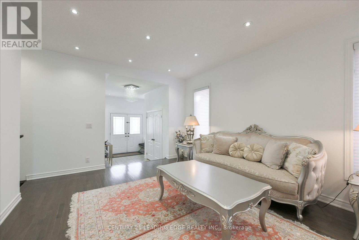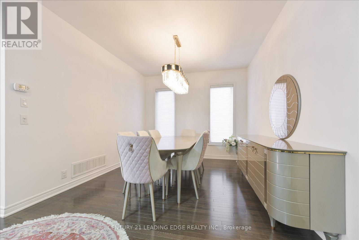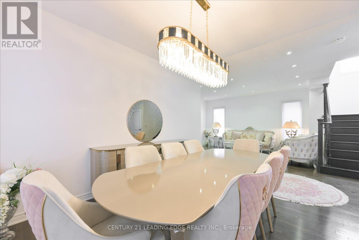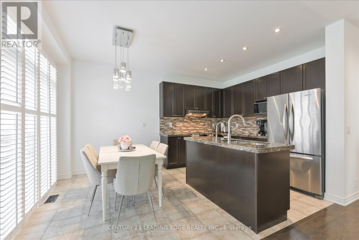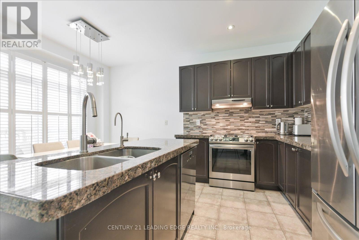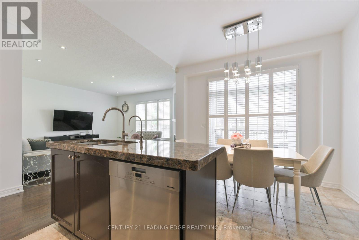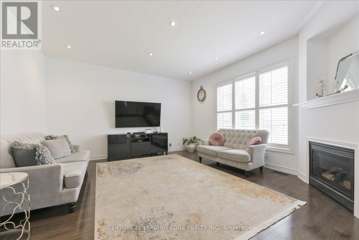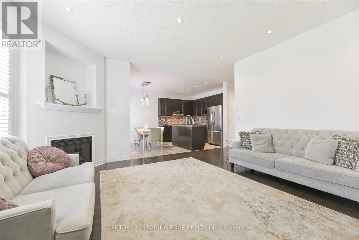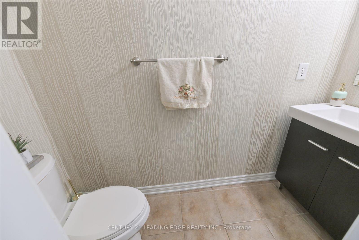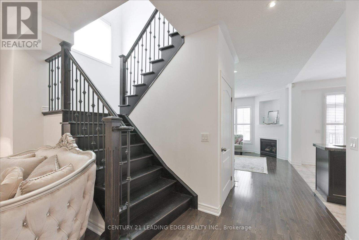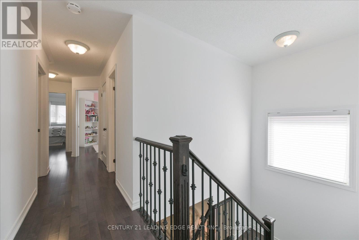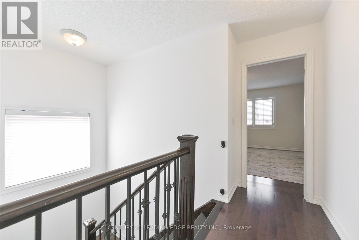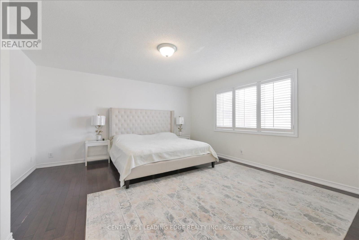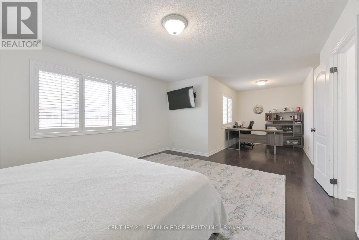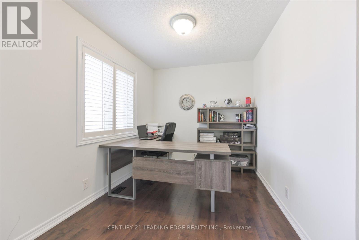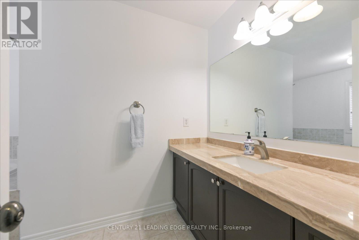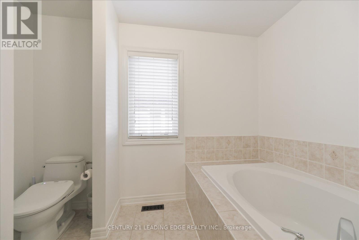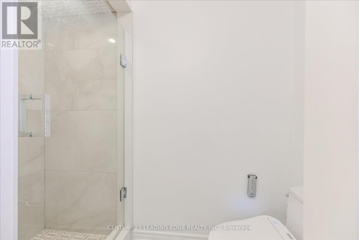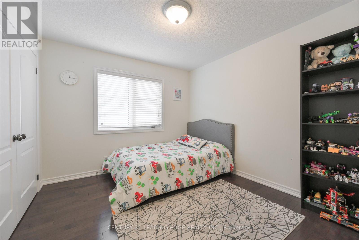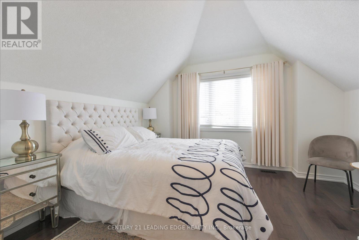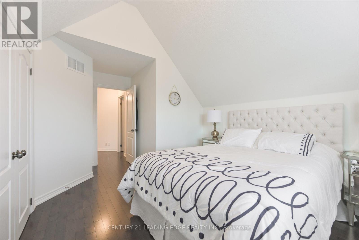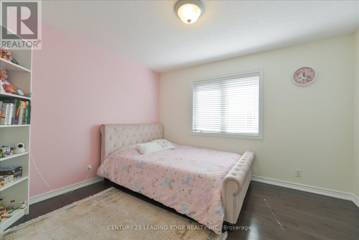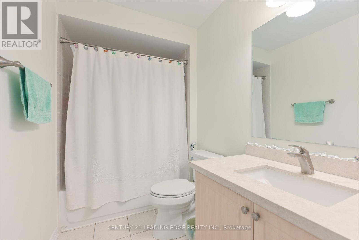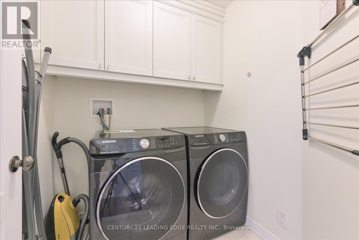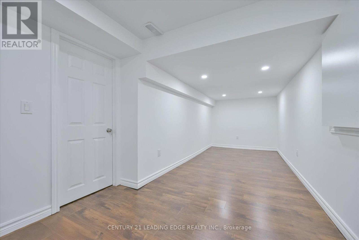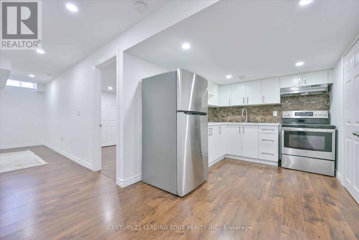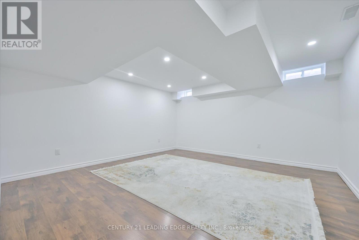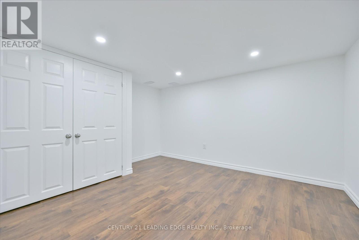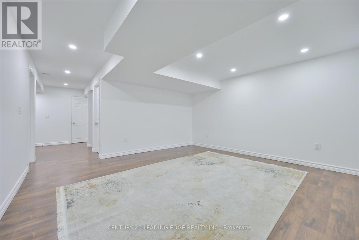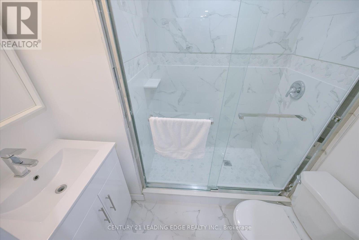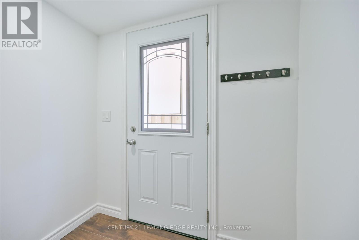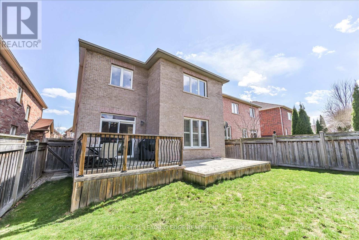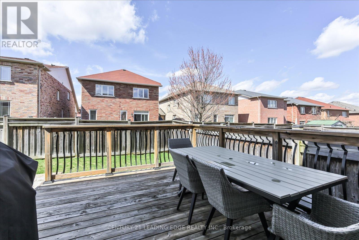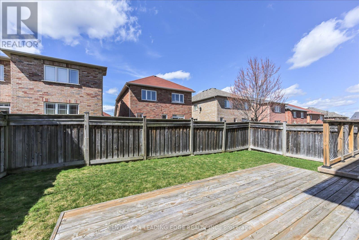18 Kerr Lane Aurora, Ontario L4G 0E5
$1,558,800
Welcome To 18 Kerr Lane. Sought After One Of The Aurora's Finest Neighbourhood's. 4+2 Bedroom Family Home, 2 Car Garages, No Sidewalks, Over 3,000 Sqft Living Space. Located In Highly Demanded Bayview Northeast Community. Gorgeous 4 Bedroom Detached House In Aurora. Minto Cabinets. New Patio Deck. 9' Ceiling Main Floor, Hunter Douglas Blind. New Led Pot Lights, Hardwood Flooring Main&2nd Floor, Gas Fireplace In Main Floor, Bathroom Marble Counter Top , Kitchen Granite Counter-Top. Complete Finished Basement With 2 Bedrooms, Kitchen, 3 Pieces Bathroom, Dining And Living Room. Separate Entrance. Great Potential For Extra Income Or In Law Suite. Water Softener. Min To Go Train, Hwy 404, Close T Go Station, Shopping Center. Great Schools Nearby, Show It With Confidence, Won't Last Long! (id:60365)
Property Details
| MLS® Number | N12424319 |
| Property Type | Single Family |
| Community Name | Bayview Northeast |
| AmenitiesNearBy | Golf Nearby, Park, Schools |
| CommunityFeatures | Community Centre |
| Features | Carpet Free, In-law Suite |
| ParkingSpaceTotal | 6 |
| Structure | Patio(s) |
| ViewType | City View |
Building
| BathroomTotal | 4 |
| BedroomsAboveGround | 4 |
| BedroomsBelowGround | 2 |
| BedroomsTotal | 6 |
| Age | 16 To 30 Years |
| Amenities | Fireplace(s) |
| Appliances | Garage Door Opener Remote(s), Water Heater, Water Meter, Dishwasher, Dryer, Stove, Washer, Window Coverings, Refrigerator |
| BasementDevelopment | Finished |
| BasementFeatures | Separate Entrance |
| BasementType | N/a (finished), N/a |
| ConstructionStyleAttachment | Detached |
| CoolingType | Central Air Conditioning, Ventilation System |
| ExteriorFinish | Brick |
| FireplacePresent | Yes |
| FireplaceTotal | 1 |
| FlooringType | Tile, Laminate, Hardwood |
| FoundationType | Poured Concrete |
| HalfBathTotal | 1 |
| HeatingFuel | Natural Gas |
| HeatingType | Forced Air |
| StoriesTotal | 2 |
| SizeInterior | 2000 - 2500 Sqft |
| Type | House |
| UtilityWater | Municipal Water |
Parking
| Garage |
Land
| Acreage | No |
| FenceType | Fenced Yard |
| LandAmenities | Golf Nearby, Park, Schools |
| LandscapeFeatures | Landscaped |
| Sewer | Sanitary Sewer |
| SizeDepth | 107 Ft ,3 In |
| SizeFrontage | 38 Ft ,1 In |
| SizeIrregular | 38.1 X 107.3 Ft |
| SizeTotalText | 38.1 X 107.3 Ft |
Rooms
| Level | Type | Length | Width | Dimensions |
|---|---|---|---|---|
| Second Level | Laundry Room | 1.87 m | 2.44 m | 1.87 m x 2.44 m |
| Second Level | Primary Bedroom | 8.09 m | 2.44 m | 8.09 m x 2.44 m |
| Second Level | Bedroom 2 | 3.35 m | 2.44 m | 3.35 m x 2.44 m |
| Second Level | Bedroom 3 | 3.76 m | 2.44 m | 3.76 m x 2.44 m |
| Second Level | Bedroom 4 | 3.52 m | 2.44 m | 3.52 m x 2.44 m |
| Basement | Recreational, Games Room | 4.43 m | 2.14 m | 4.43 m x 2.14 m |
| Main Level | Kitchen | 3.34 m | 2.74 m | 3.34 m x 2.74 m |
| Main Level | Eating Area | 3.34 m | 2.74 m | 3.34 m x 2.74 m |
| Main Level | Family Room | 4.75 m | 2.74 m | 4.75 m x 2.74 m |
| Main Level | Dining Room | 5.19 m | 2.74 m | 5.19 m x 2.74 m |
| Main Level | Living Room | 3.82 m | 2.74 m | 3.82 m x 2.74 m |
| Main Level | Foyer | 2.59 m | 2.85 m | 2.59 m x 2.85 m |
https://www.realtor.ca/real-estate/28907996/18-kerr-lane-aurora-bayview-northeast
Omid Jorak
Salesperson
18 Wynford Drive #214
Toronto, Ontario M3C 3S2

