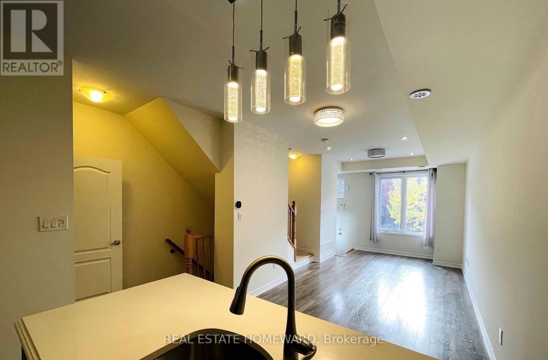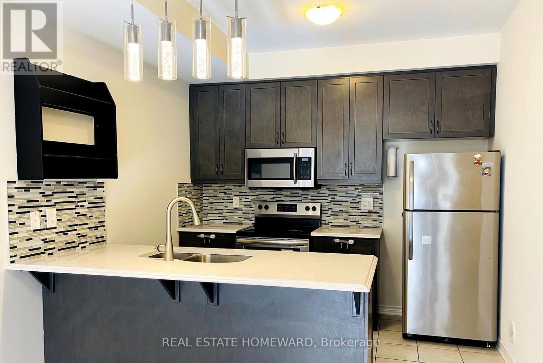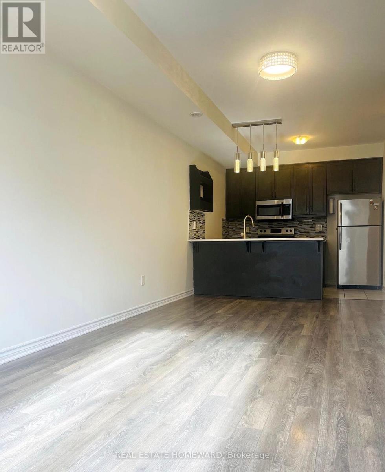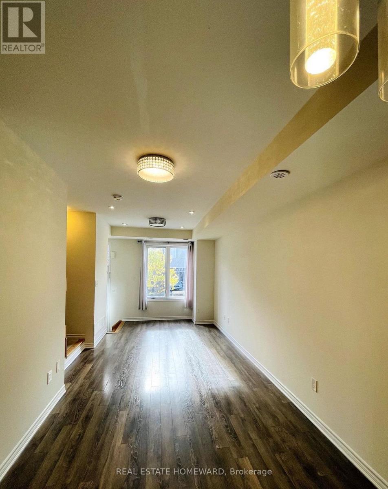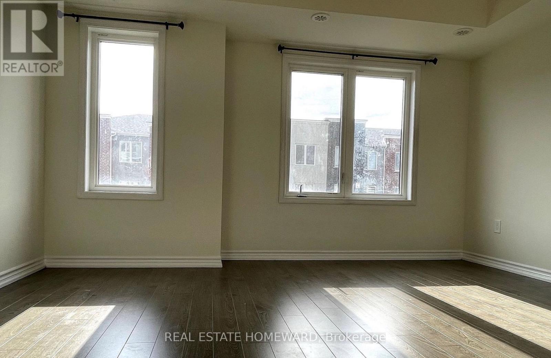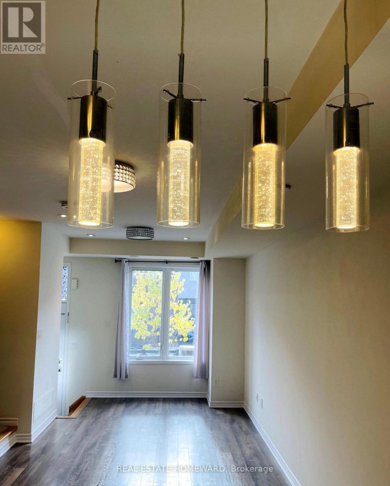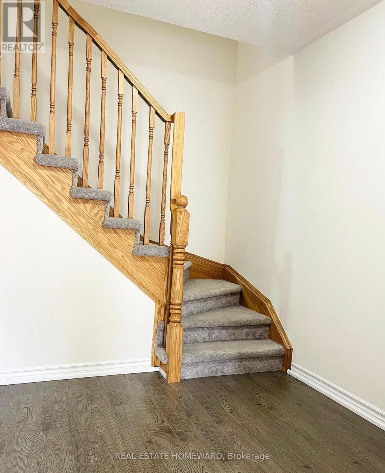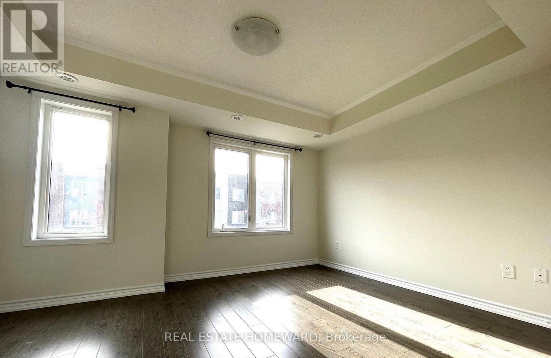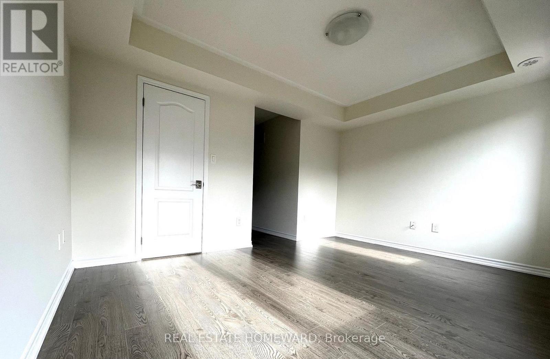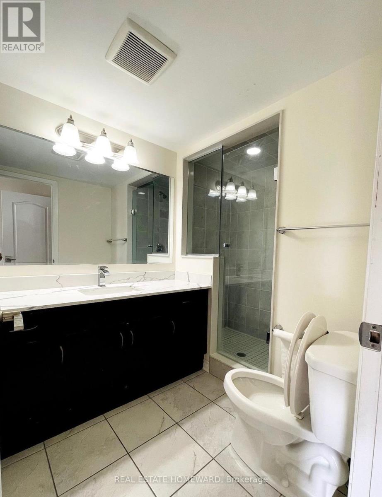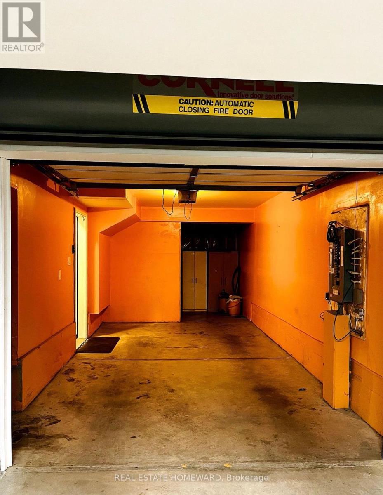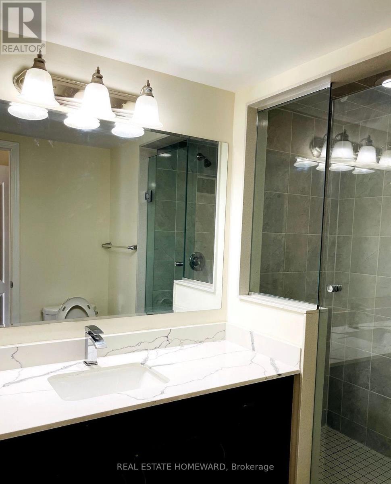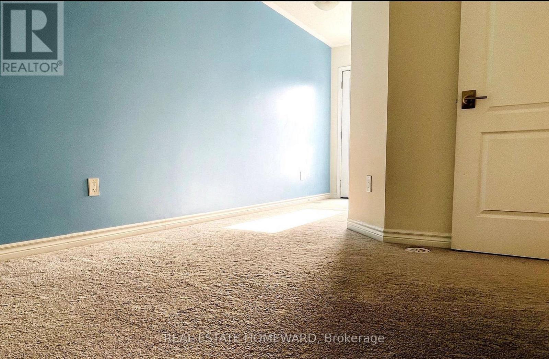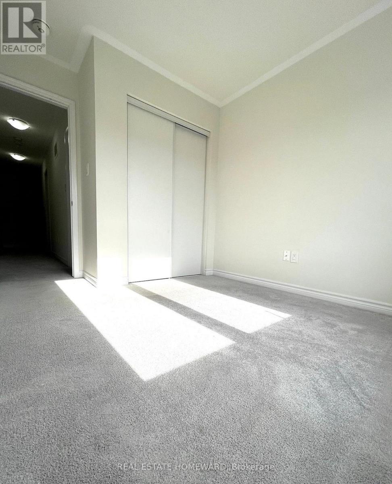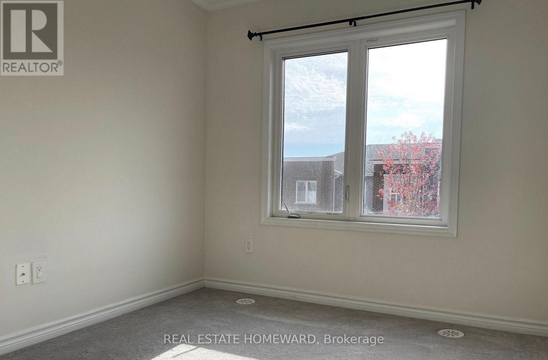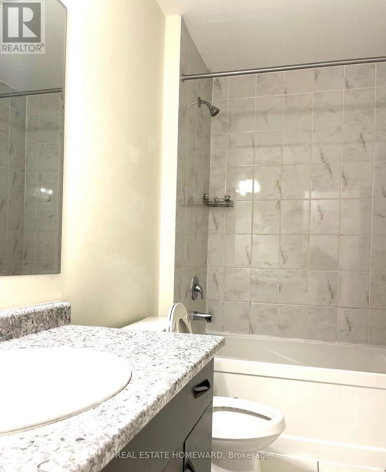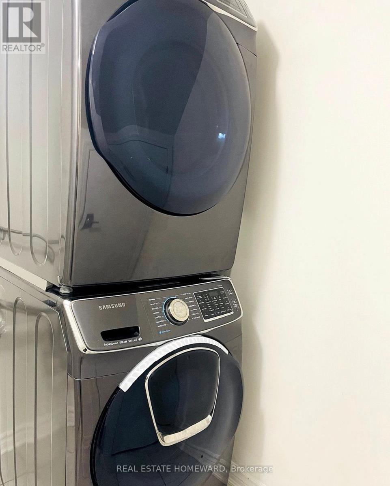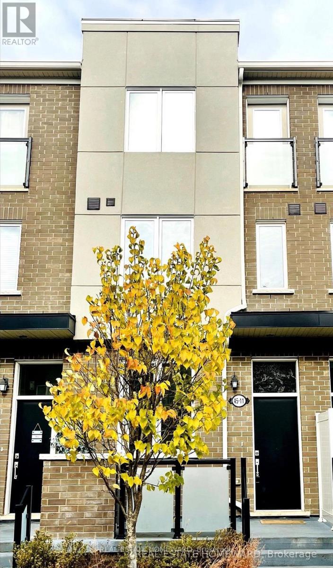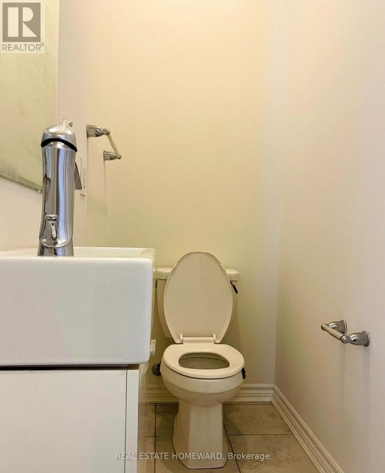11 - 45 Heron Park Place Toronto, Ontario M1E 0B8
$3,200 Monthly
Discover the perfect blend of luxury and convenience in this elegant 3-bedroom, 3-bathroom Mattamy townhome. Designed for modern living, the open-concept main floor is flooded with natural light and features a welcoming porch, a main-floor powder room, and direct garage access for effortless convenience. This low-maintenance home offers a peaceful retreat in a highly sought-after neighbourhood, ideal for families and professionals alike. Enjoy proximity to top-rated schools, transit options including TTC, GO, and Hwy 401, as well as the lively Heron Park Recreation Centre. With shopping, dining, the University of Toronto, and Centennial College just minutes away, this townhome perfectly balances comfort, connectivity, and community. Tenant pays utilities. (id:60365)
Property Details
| MLS® Number | E12425320 |
| Property Type | Single Family |
| Community Name | West Hill |
| AmenitiesNearBy | Park, Public Transit, Schools |
| CommunityFeatures | Pet Restrictions |
| ParkingSpaceTotal | 1 |
Building
| BathroomTotal | 3 |
| BedroomsAboveGround | 3 |
| BedroomsTotal | 3 |
| Age | 0 To 5 Years |
| Appliances | Central Vacuum, Stove, Refrigerator |
| BasementDevelopment | Unfinished |
| BasementType | N/a (unfinished) |
| CoolingType | Central Air Conditioning |
| ExteriorFinish | Brick |
| FlooringType | Wood, Ceramic, Carpeted |
| HalfBathTotal | 1 |
| HeatingFuel | Natural Gas |
| HeatingType | Forced Air |
| StoriesTotal | 3 |
| SizeInterior | 1200 - 1399 Sqft |
| Type | Row / Townhouse |
Parking
| Underground | |
| Garage |
Land
| Acreage | No |
| LandAmenities | Park, Public Transit, Schools |
Rooms
| Level | Type | Length | Width | Dimensions |
|---|---|---|---|---|
| Second Level | Primary Bedroom | Measurements not available | ||
| Second Level | Laundry Room | Measurements not available | ||
| Third Level | Bedroom 2 | Measurements not available | ||
| Third Level | Bedroom 3 | Measurements not available | ||
| Basement | Utility Room | Measurements not available | ||
| Main Level | Dining Room | Measurements not available | ||
| Main Level | Living Room | Measurements not available | ||
| Main Level | Kitchen | Measurements not available |
https://www.realtor.ca/real-estate/28910265/11-45-heron-park-place-toronto-west-hill-west-hill
Jyoti Sangwan Das
Salesperson
1858 Queen Street E.
Toronto, Ontario M4L 1H1

