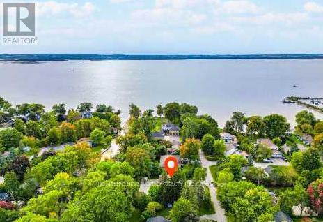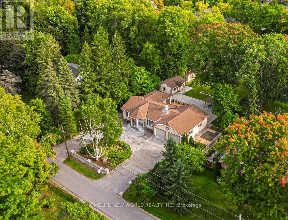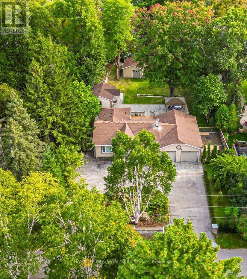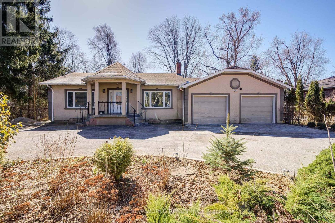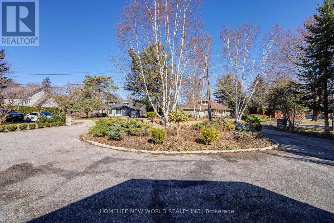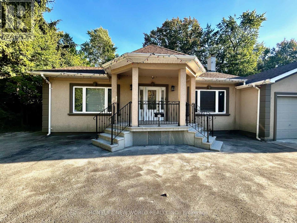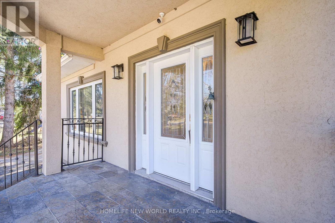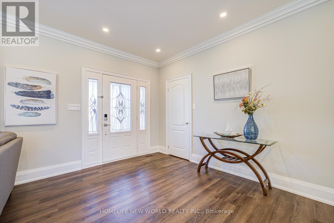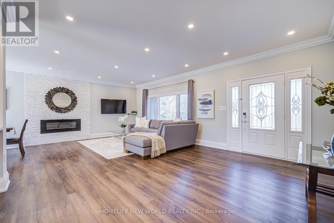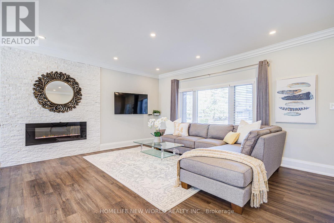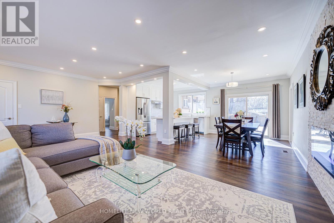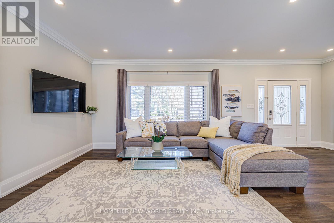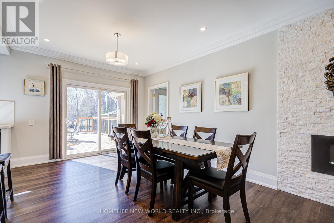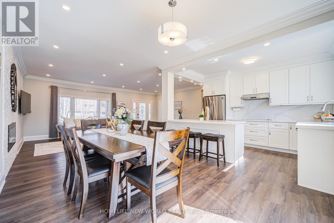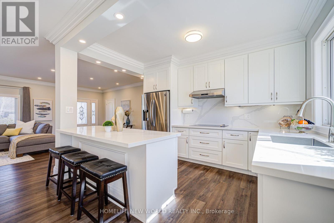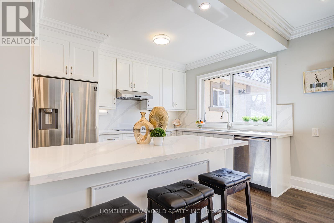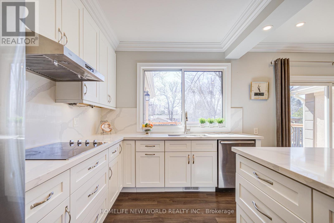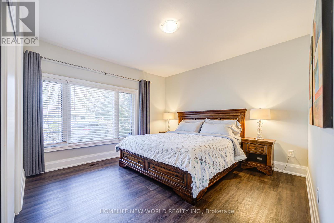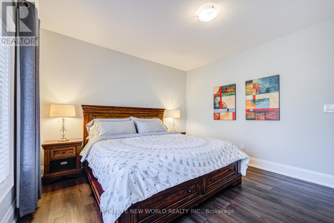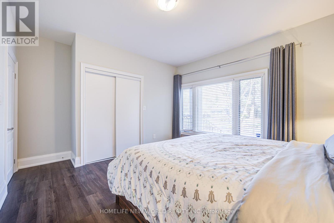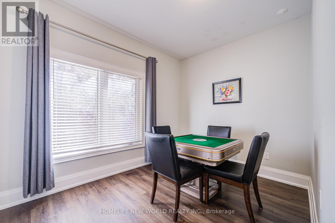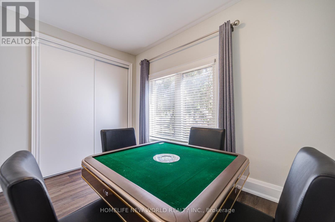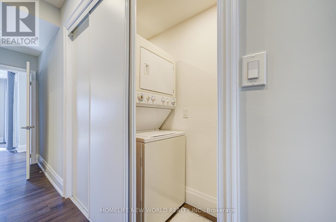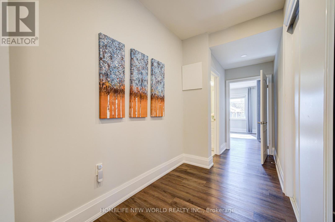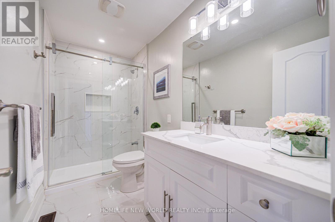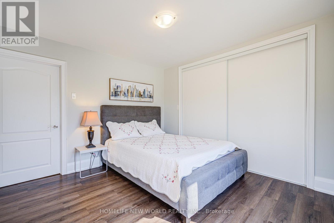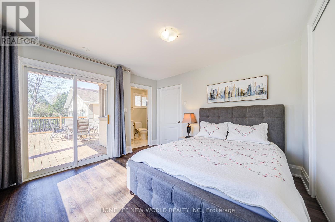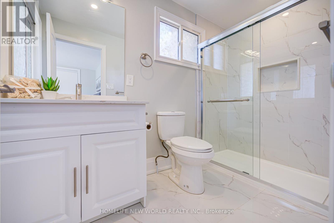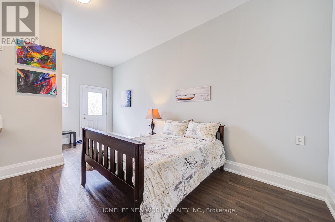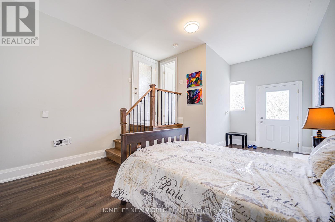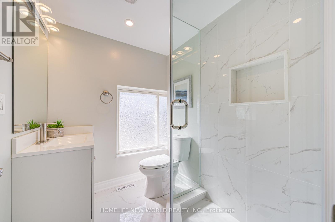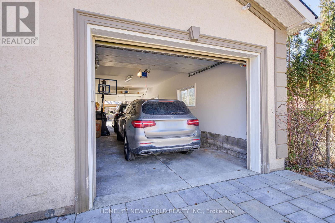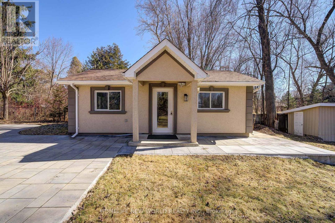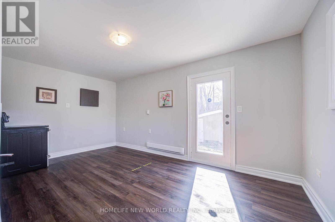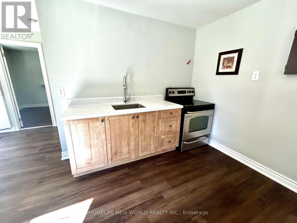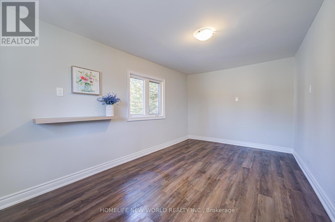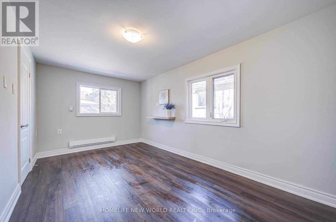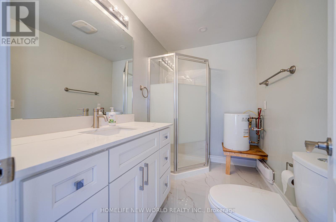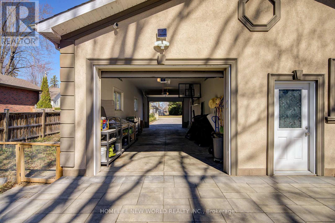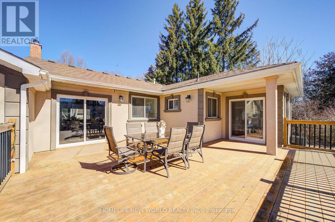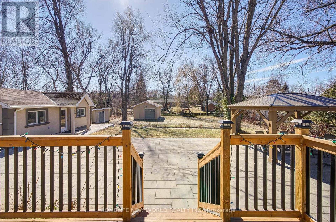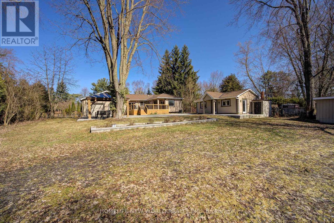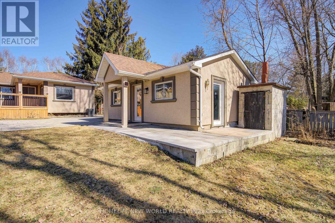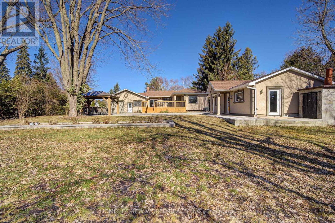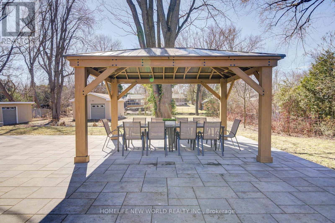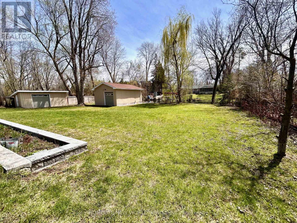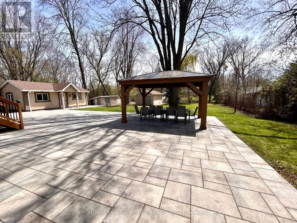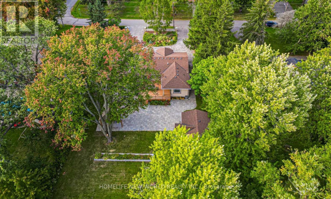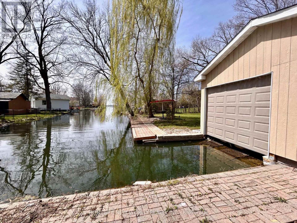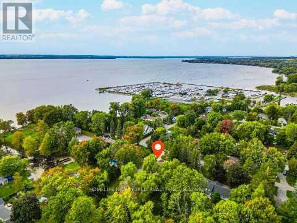215 Willow Drive Georgina, Ontario L4P 2R9
$1,898,000
Welcome To This One Of A Kind Fully Renovated 3 Car Garage Beautiful Bungalow On A 100' X 260' Waterfront Lot. Quiet Dead End Street. Bright & Spacious. 3+2 Bedrooms, 4 Baths. 9 Ft Smooth Ceiling, Open Concept New Modern Kitchen W/Quartz Countertop, S/S Appliance, Pot Lights, Centre Island. Walkout From Dining Room To Newly Built Large Deck, Newer Vinyl Floors Throughout, Separate 1 Bdrm Bunkie Dwelling W/Kitchenette & 3Pc Bath For Extended Family. 3 Car Garage With Drive Through Door To Newly Interlocking South Facing Backyard, Paved Circular Driveway W/No Sidewalk Could Park 8 Cars. Dock Your Boat In The Boat House At Back Yard. Property Uses Municipal Water Supply & Sewer, Gas Line. Close To Park, Schools, Shopping and Hwy 404...Seeing Is Believing! Ready To Move In And Simply Enjoy This Gorgeous Home! (id:60365)
Property Details
| MLS® Number | N12422532 |
| Property Type | Single Family |
| Community Name | Keswick South |
| Easement | Unknown |
| Features | Carpet Free |
| ParkingSpaceTotal | 11 |
| Structure | Boathouse |
| WaterFrontType | Waterfront |
Building
| BathroomTotal | 4 |
| BedroomsAboveGround | 3 |
| BedroomsBelowGround | 2 |
| BedroomsTotal | 5 |
| Appliances | Cooktop, Dishwasher, Dryer, Washer, Window Coverings, Refrigerator |
| ArchitecturalStyle | Bungalow |
| BasementType | Crawl Space |
| ConstructionStyleAttachment | Detached |
| CoolingType | Central Air Conditioning |
| ExteriorFinish | Stucco |
| FireplacePresent | Yes |
| FlooringType | Vinyl |
| FoundationType | Block |
| HeatingFuel | Natural Gas |
| HeatingType | Forced Air |
| StoriesTotal | 1 |
| SizeInterior | 1100 - 1500 Sqft |
| Type | House |
| UtilityWater | Municipal Water |
Parking
| Attached Garage | |
| Garage |
Land
| AccessType | Public Road, Private Docking |
| Acreage | No |
| Sewer | Sanitary Sewer |
| SizeDepth | 278 Ft ,2 In |
| SizeFrontage | 100 Ft |
| SizeIrregular | 100 X 278.2 Ft ; Irregular |
| SizeTotalText | 100 X 278.2 Ft ; Irregular |
| SurfaceWater | River/stream |
Rooms
| Level | Type | Length | Width | Dimensions |
|---|---|---|---|---|
| Ground Level | Living Room | 7.95 m | 5.6 m | 7.95 m x 5.6 m |
| Ground Level | Kitchen | 4.4 m | 3.8 m | 4.4 m x 3.8 m |
| Ground Level | Dining Room | 4.57 m | 5.54 m | 4.57 m x 5.54 m |
| Ground Level | Primary Bedroom | 5.9 m | 4 m | 5.9 m x 4 m |
| Ground Level | Bedroom 2 | 3.6 m | 4.5 m | 3.6 m x 4.5 m |
| Ground Level | Bedroom 3 | 3.5 m | 4.2 m | 3.5 m x 4.2 m |
| Ground Level | Bedroom 4 | Measurements not available | ||
| Ground Level | Bedroom 5 | Measurements not available | ||
| Ground Level | Other | Measurements not available |
https://www.realtor.ca/real-estate/28903847/215-willow-drive-georgina-keswick-south-keswick-south
Jason Chen
Broker
201 Consumers Rd., Ste. 205
Toronto, Ontario M2J 4G8

