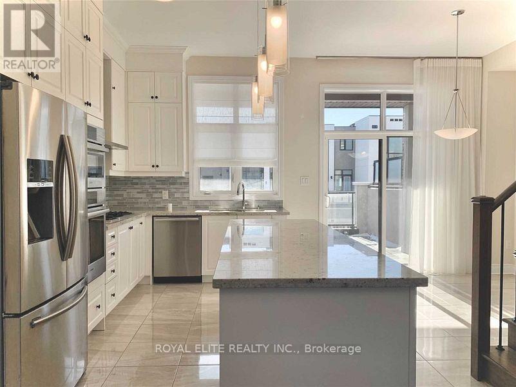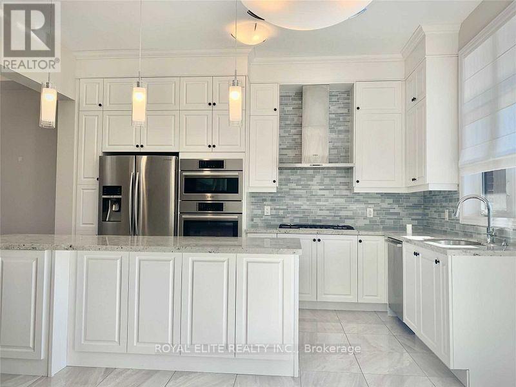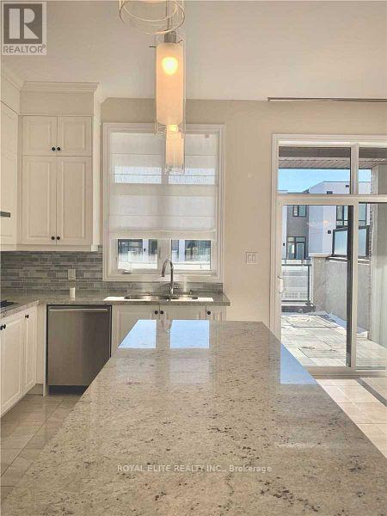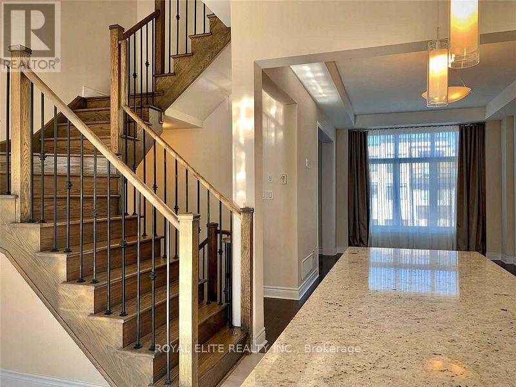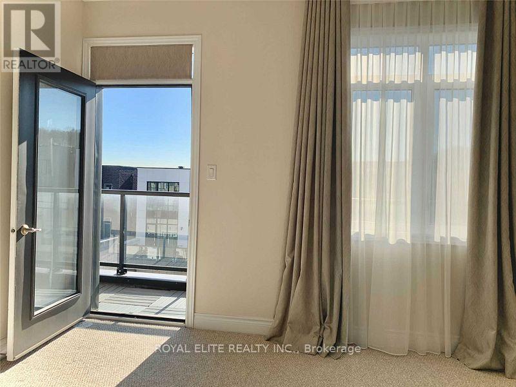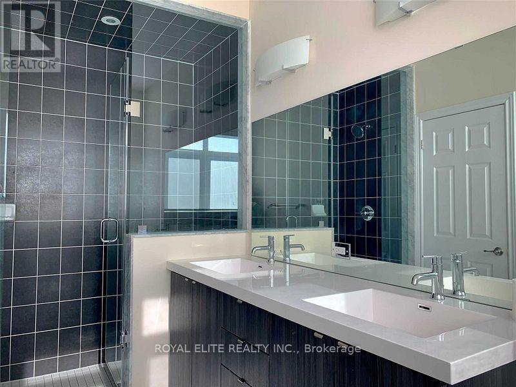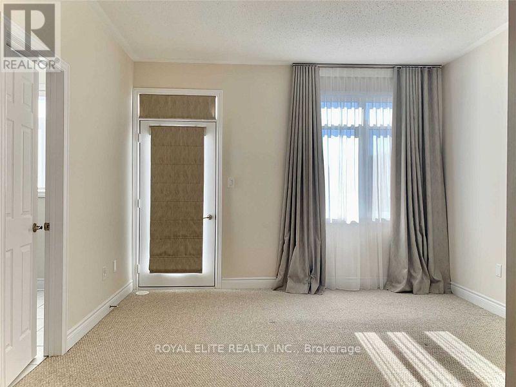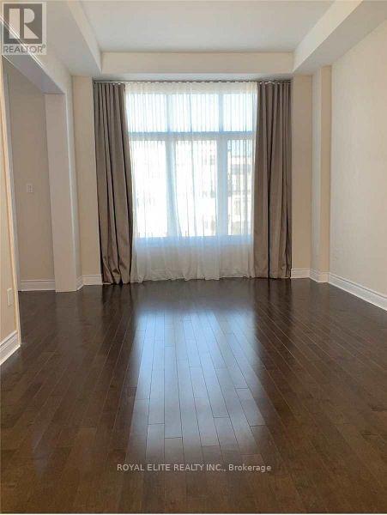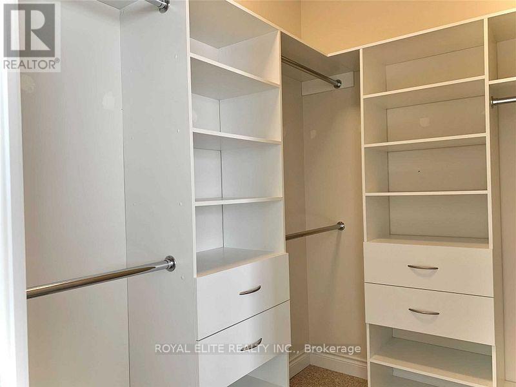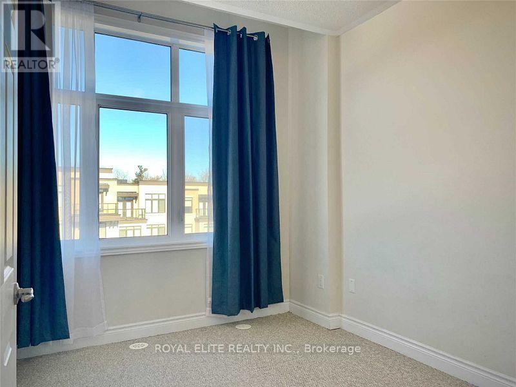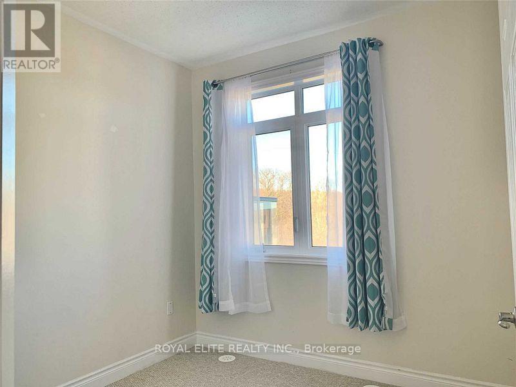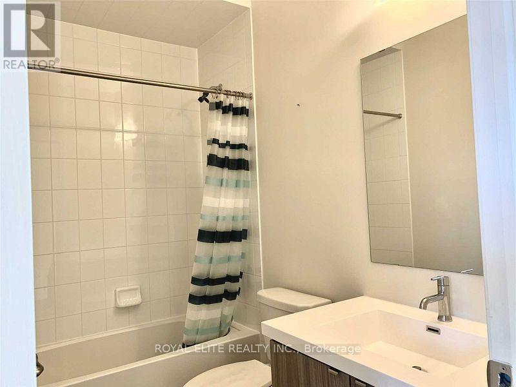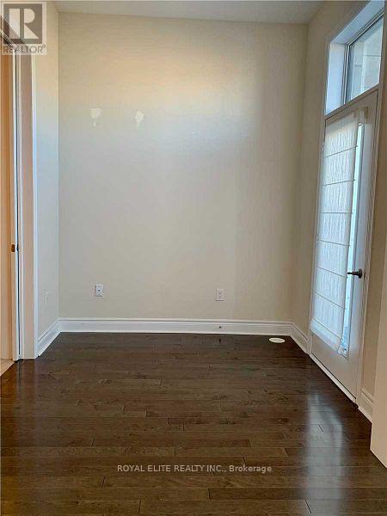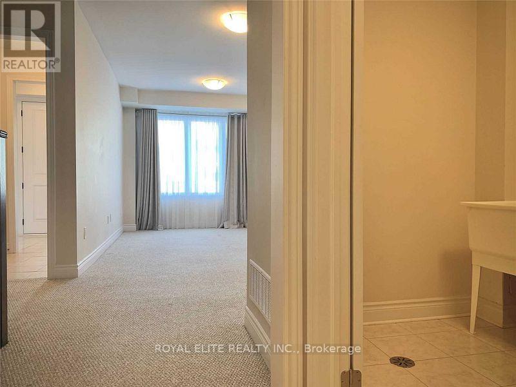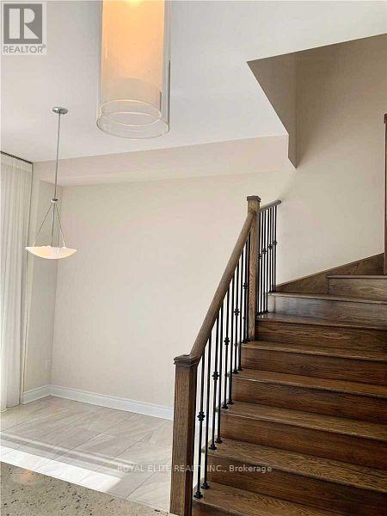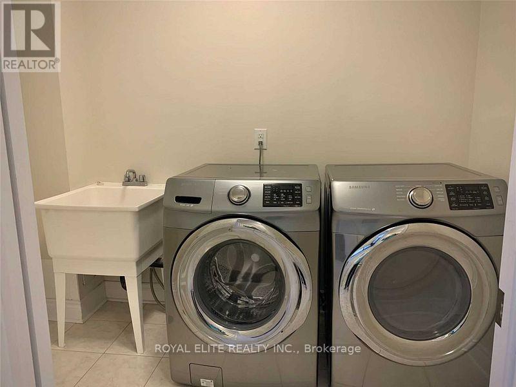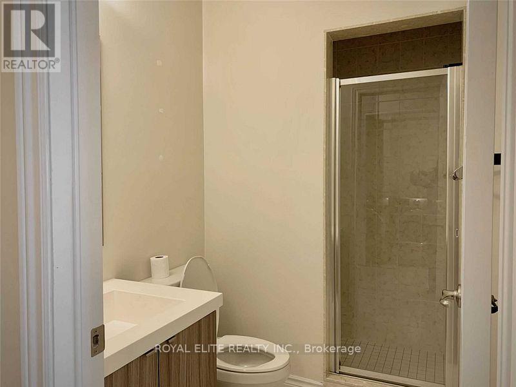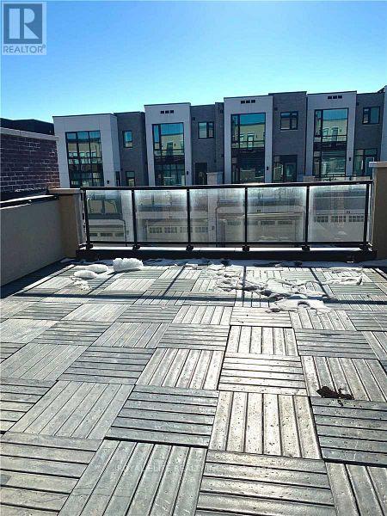605 Marc Santi Boulevard Vaughan, Ontario L6A 4Z8
3 Bedroom
4 Bathroom
2000 - 2500 sqft
Central Air Conditioning
Forced Air
$1,198,000
Stunning 3-Story Double Garage Freehold Townhouse In The Heart Of Thornhill Valley. New, Modern&Chic 3Bdr 4Bath Over 2100 Sqf Of Luxury Living. Full Of Upgrades Soaring 9/10/9" Smooth Ceilings Throughout. Upgraded Tall Kitchen Cabinets, Granite Counter, Large Island, S/S Bosch Appl, Upgraded Bathrooms Vanity And Sinks. Perfect Open Concept Family Home W/3 Balconies, Organized Closets&Extra Long Driveway. Best Location, Walking Distance To Parks, School, Plazas, Shopping. (id:60365)
Property Details
| MLS® Number | N12420527 |
| Property Type | Single Family |
| Community Name | Patterson |
| AmenitiesNearBy | Hospital, Park, Place Of Worship, Public Transit, Schools |
| EquipmentType | Water Heater |
| ParkingSpaceTotal | 4 |
| RentalEquipmentType | Water Heater |
| ViewType | View |
Building
| BathroomTotal | 4 |
| BedroomsAboveGround | 3 |
| BedroomsTotal | 3 |
| Age | 0 To 5 Years |
| Appliances | Garage Door Opener Remote(s), Dishwasher, Dryer, Hood Fan, Microwave, Stove, Washer, Window Coverings, Refrigerator |
| ConstructionStyleAttachment | Attached |
| CoolingType | Central Air Conditioning |
| ExteriorFinish | Brick, Stone |
| FlooringType | Carpeted, Hardwood, Porcelain Tile |
| FoundationType | Concrete |
| HalfBathTotal | 1 |
| HeatingFuel | Natural Gas |
| HeatingType | Forced Air |
| StoriesTotal | 3 |
| SizeInterior | 2000 - 2500 Sqft |
| Type | Row / Townhouse |
| UtilityWater | Municipal Water |
Parking
| Garage |
Land
| Acreage | No |
| LandAmenities | Hospital, Park, Place Of Worship, Public Transit, Schools |
| Sewer | Sanitary Sewer |
| SizeDepth | 117 Ft |
| SizeFrontage | 19 Ft ,9 In |
| SizeIrregular | 19.8 X 117 Ft |
| SizeTotalText | 19.8 X 117 Ft |
Rooms
| Level | Type | Length | Width | Dimensions |
|---|---|---|---|---|
| Second Level | Living Room | 5.79 m | 3.35 m | 5.79 m x 3.35 m |
| Second Level | Kitchen | 4.57 m | 3.35 m | 4.57 m x 3.35 m |
| Second Level | Eating Area | 3.04 m | 2.13 m | 3.04 m x 2.13 m |
| Second Level | Den | 2.13 m | 1.82 m | 2.13 m x 1.82 m |
| Third Level | Primary Bedroom | 4.57 m | 3.65 m | 4.57 m x 3.65 m |
| Third Level | Bedroom 2 | 3.35 m | 2.43 m | 3.35 m x 2.43 m |
| Third Level | Bedroom 3 | 2.74 m | 2.74 m | 2.74 m x 2.74 m |
| Main Level | Family Room | 6.09 m | 3.04 m | 6.09 m x 3.04 m |
https://www.realtor.ca/real-estate/28899585/605-marc-santi-boulevard-vaughan-patterson-patterson
Derrick Peng
Broker of Record
Royal Elite Realty Inc.
7030 Woodbine Ave #908
Markham, Ontario L3R 4G8
7030 Woodbine Ave #908
Markham, Ontario L3R 4G8

