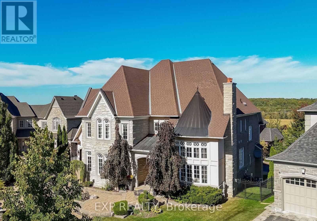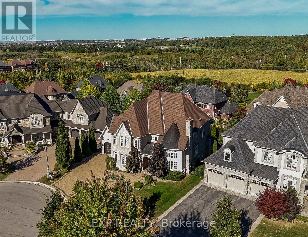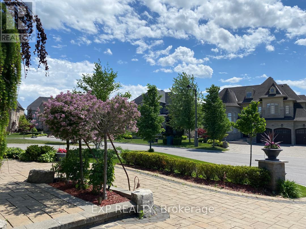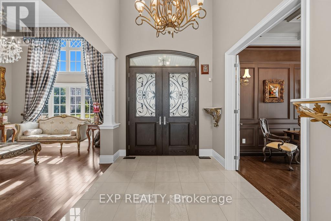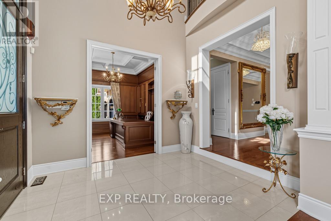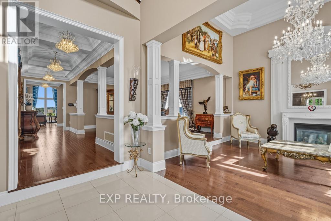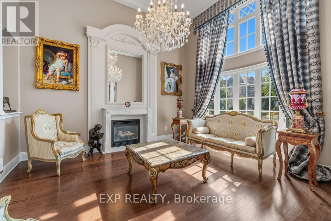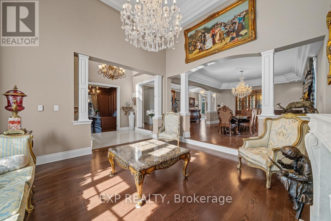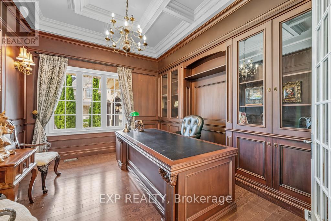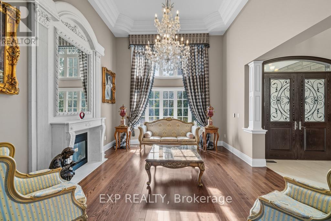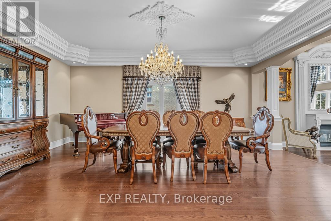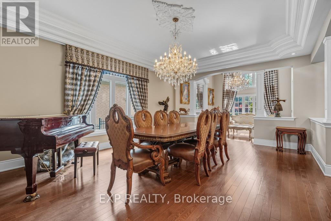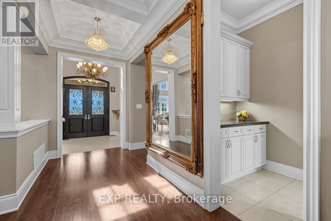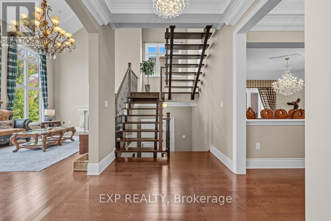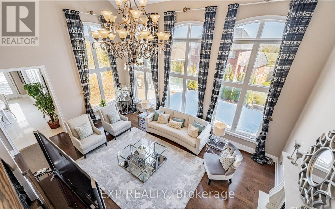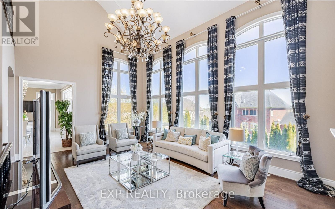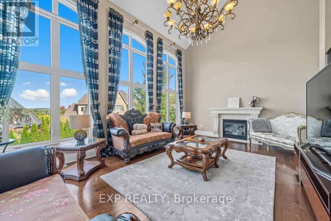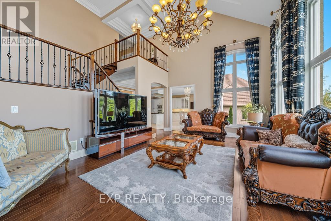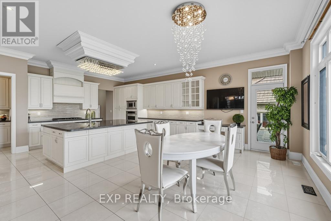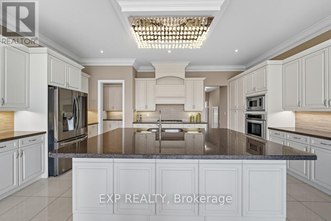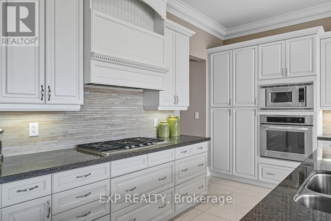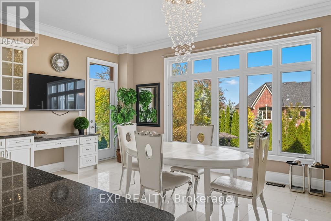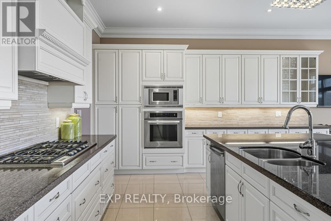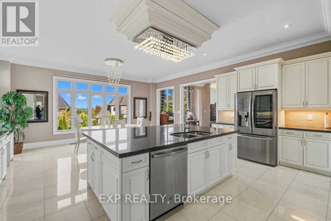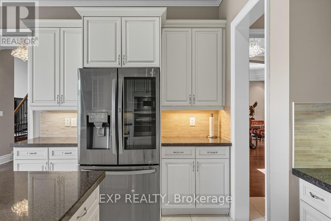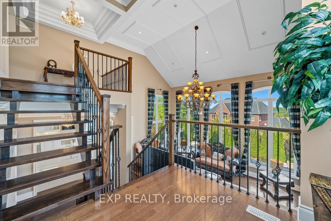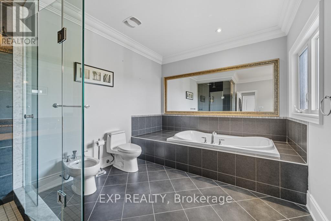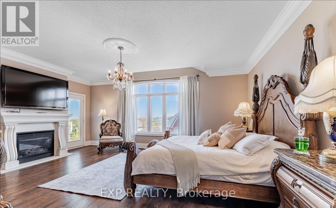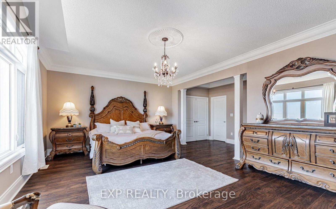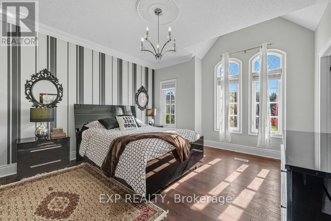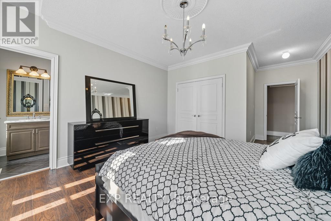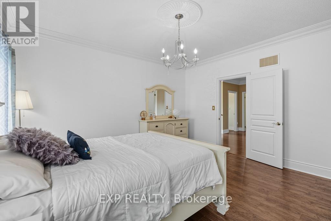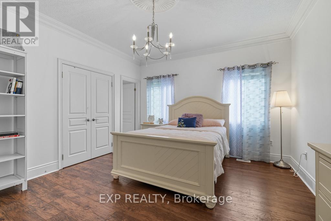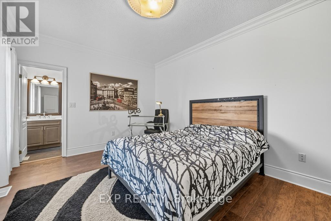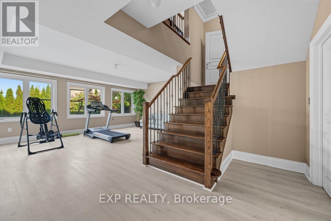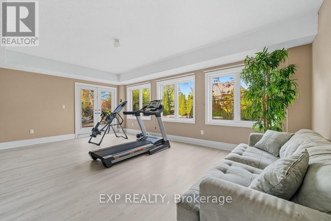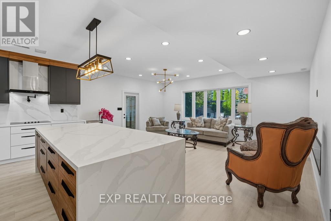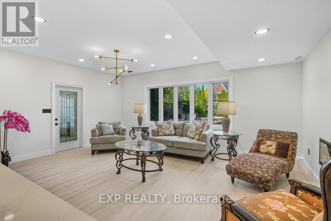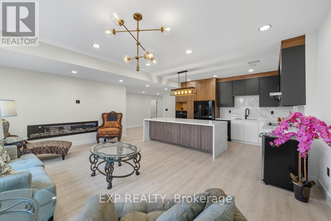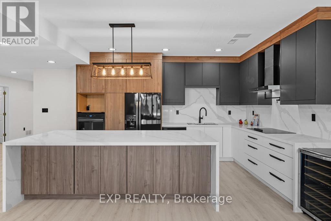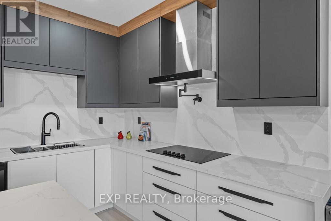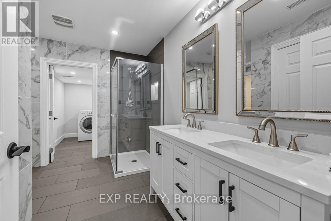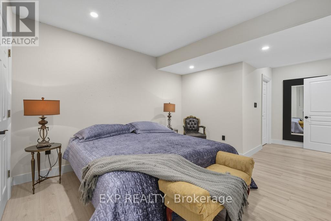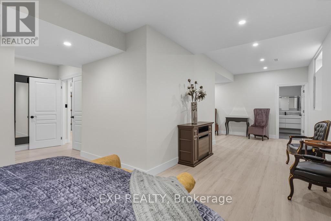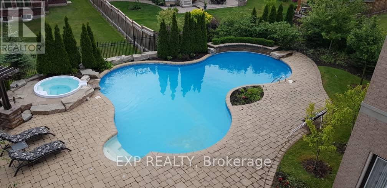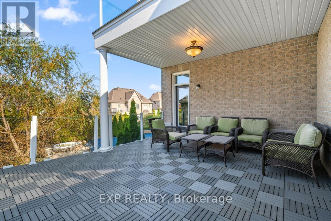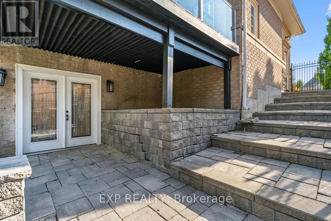22 Longthorpe Court Aurora, Ontario L4G 0K4
$3,599,900
Elegance At Its Finest! Magnificent Home In Prestigious Belfontain Community On Child-Safe Court. Stunning 20Ft Foyer Opening To All Principal Rms, Showcasing Over 7000 Sq Ft Of Luxury Living! Breathtaking 15Ft Soaring Ceiling Living Rm W/Flr-To-Ceiling Windows & Custom Wood Library. Gourmet Kitchen W/Lrg Breakfast Area & W/O To Sun Deck O/L Private Backyard Oasis. Impressive Fam Rm W/20Ft Cathedral Ceiling & Dramatic Views. Primary Retreat W/Fireplace, Sitting Area, Lavish Ensuite & Private Deck. All Bdrms Generous Size W/Ensuites. Prof. Fin. Lower Lvl W/2nd Kitchen, Lrg Rec Rm, 2 Full Baths, Sep Entrance & Extra Laundry (Ideal For In-Law/Nanny Suite Or Income Potential). Entertainers Dream Backyard W/In-Ground Pool, Water Feature, Outdoor BBQ W/B-I Fireplace & Lrg Lounge Area Summer Paradise! (id:60365)
Property Details
| MLS® Number | N12418746 |
| Property Type | Single Family |
| Community Name | Bayview Southeast |
| Features | Irregular Lot Size, Carpet Free |
| ParkingSpaceTotal | 11 |
| PoolType | Inground Pool |
| Structure | Deck |
Building
| BathroomTotal | 5 |
| BedroomsAboveGround | 4 |
| BedroomsBelowGround | 2 |
| BedroomsTotal | 6 |
| Amenities | Fireplace(s) |
| Appliances | Hot Tub, Central Vacuum, Cooktop, Dishwasher, Dryer, Jacuzzi, Microwave, Oven, Stove, Washer, Refrigerator |
| BasementDevelopment | Finished |
| BasementFeatures | Walk Out |
| BasementType | N/a (finished) |
| ConstructionStyleAttachment | Detached |
| CoolingType | Central Air Conditioning |
| ExteriorFinish | Stone |
| FireplacePresent | Yes |
| FireplaceTotal | 4 |
| FlooringType | Hardwood, Marble |
| FoundationType | Concrete |
| HalfBathTotal | 2 |
| HeatingFuel | Natural Gas |
| HeatingType | Forced Air |
| StoriesTotal | 2 |
| SizeInterior | 3500 - 5000 Sqft |
| Type | House |
| UtilityWater | Municipal Water |
Parking
| Garage |
Land
| Acreage | No |
| LandscapeFeatures | Landscaped |
| Sewer | Sanitary Sewer |
| SizeDepth | 152 Ft |
| SizeFrontage | 76 Ft ,10 In |
| SizeIrregular | 76.9 X 152 Ft |
| SizeTotalText | 76.9 X 152 Ft |
Rooms
| Level | Type | Length | Width | Dimensions |
|---|---|---|---|---|
| Second Level | Primary Bedroom | 6.3 m | 4.6 m | 6.3 m x 4.6 m |
| Second Level | Bedroom 2 | 4.6 m | 3.6 m | 4.6 m x 3.6 m |
| Second Level | Bedroom 3 | 4.25 m | 4.1 m | 4.25 m x 4.1 m |
| Second Level | Bedroom 4 | 4.4 m | 4 m | 4.4 m x 4 m |
| Basement | Living Room | 1 m | 1 m | 1 m x 1 m |
| Basement | Kitchen | 1 m | 1 m | 1 m x 1 m |
| Basement | Primary Bedroom | 1 m | 1 m | 1 m x 1 m |
| Basement | Bedroom 2 | 1 m | 1 m | 1 m x 1 m |
| Basement | Recreational, Games Room | 1 m | 1 m | 1 m x 1 m |
| Main Level | Living Room | 4.87 m | 4.261 m | 4.87 m x 4.261 m |
| Main Level | Dining Room | 6.4 m | 4.6 m | 6.4 m x 4.6 m |
| Main Level | Office | 4.15 m | 3.65 m | 4.15 m x 3.65 m |
| Main Level | Kitchen | 6.2 m | 6 m | 6.2 m x 6 m |
| Main Level | Family Room | 6.7 m | 4.6 m | 6.7 m x 4.6 m |
Hamed Bagherzadeh
Salesperson
4711 Yonge St 10th Flr, 106430
Toronto, Ontario M2N 6K8
Behrad Bagherzadeh
Salesperson
4711 Yonge St 10th Flr, 106430
Toronto, Ontario M2N 6K8

