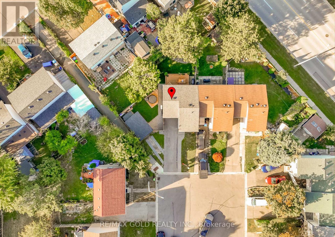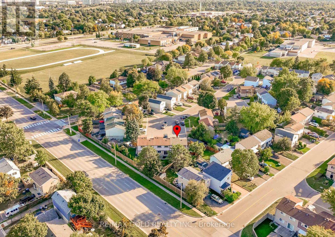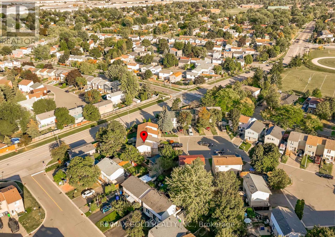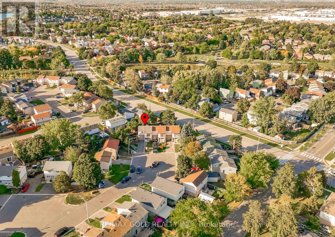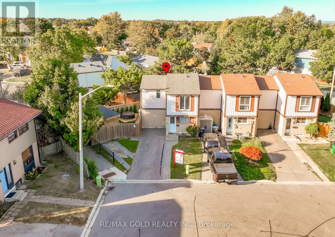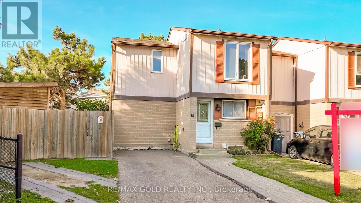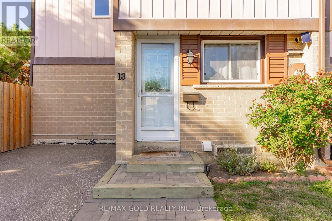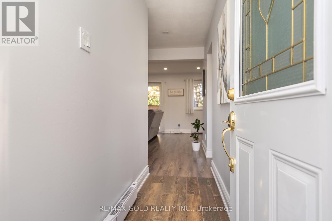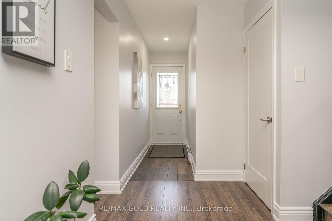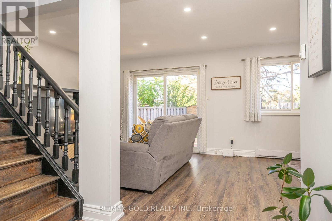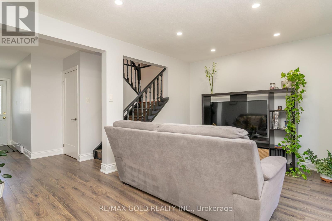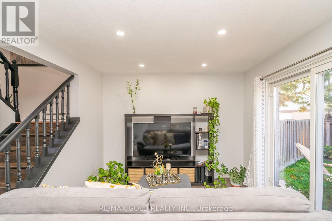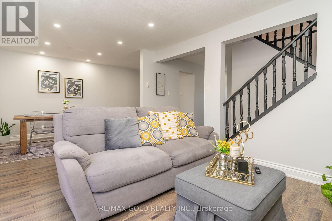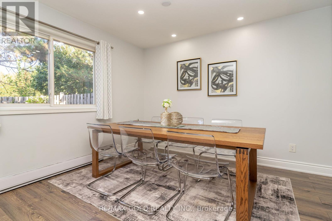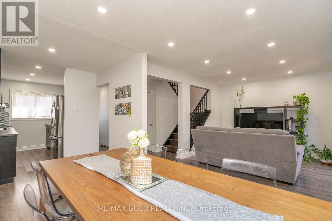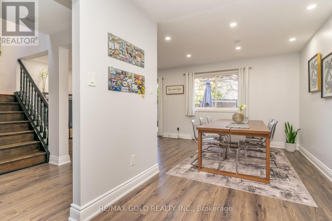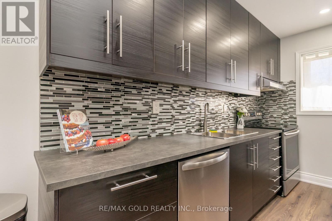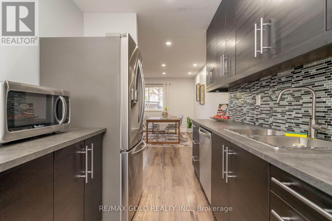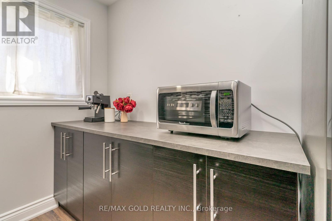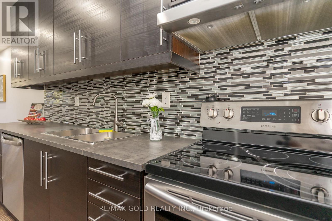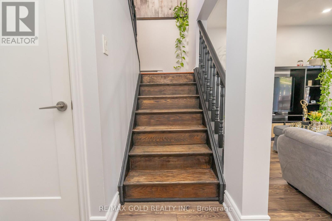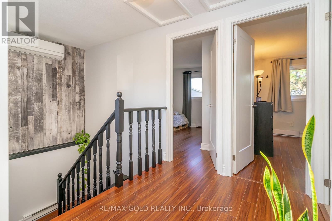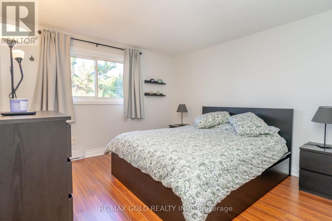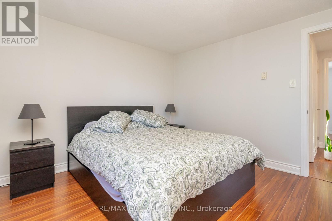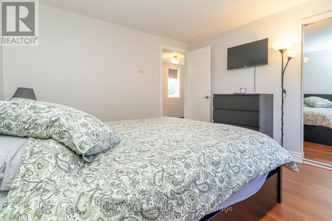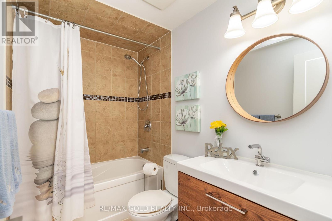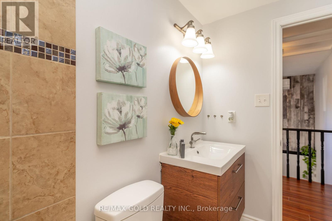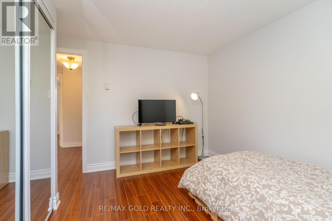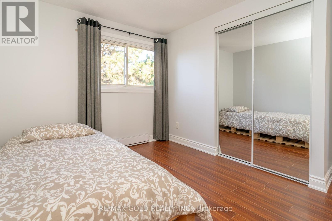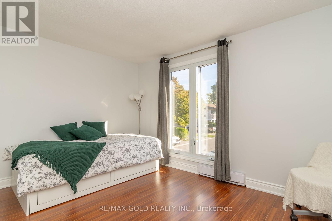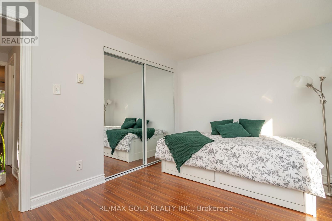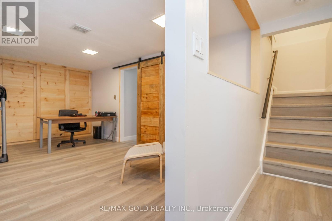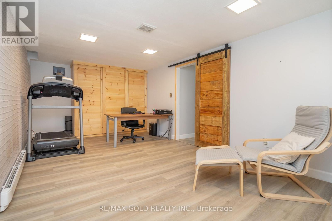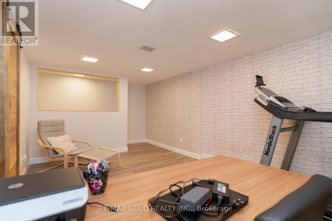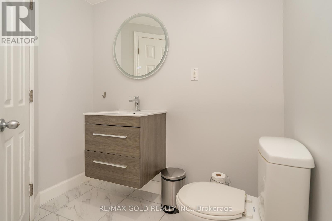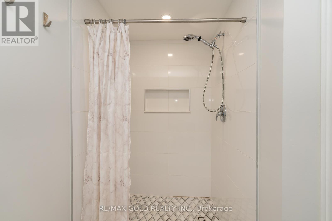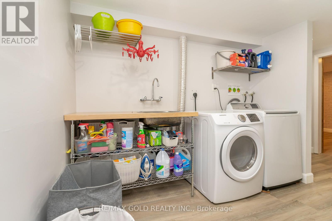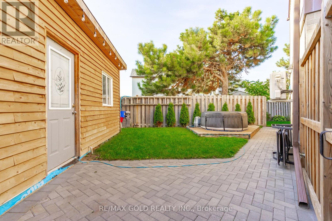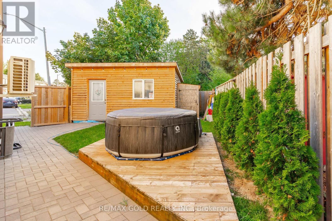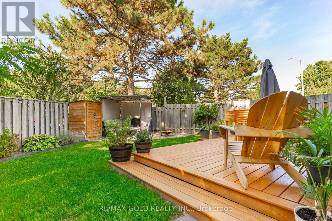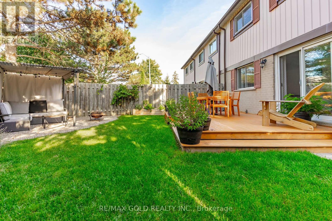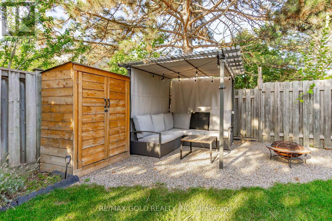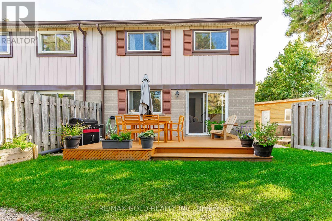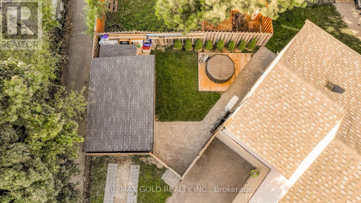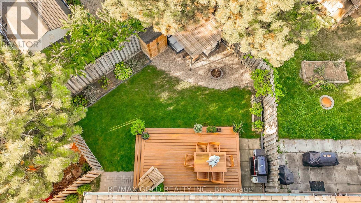18 Juliette Square Brampton, Ontario L6S 2M6
$689,000
WELCOME T0 18 JULIETTE SQUARE, BRAMPTON: END UNIT Freehold Town House Just like Semi-Detached Features Well Maintained in Convenient Location Functional Layout with Bright & Spacious Living/Dining Combined Walks out to Privately Fenced Oasis in the Backyard with Large Deck Stained (2025) Perfect for Family Gathering with Gazebo, Furniture Included...Garden Area with the Balance of Grass for Relaxing Summer or Peaceful Mornings...Modern Kitchen Overlooks to Front...2nd Floor Features 3 Generous Sized Bedrooms with Lots of Natural Light and Full Washroom...Professionally Finished Beautiful Basement Offers Endless Opportunities with Large Rec Room with Vinyl Flooring (2024) and 3 PC Ensuite.. .Potential for Law Suite or For Growing Family...Ready to Move in Home Close to all Amenities such as Parks, Schools, Public Transit, Hwy 410 and Much More!!!! (id:60365)
Property Details
| MLS® Number | W12416971 |
| Property Type | Single Family |
| Community Name | Northgate |
| EquipmentType | Water Heater |
| ParkingSpaceTotal | 2 |
| RentalEquipmentType | Water Heater |
Building
| BathroomTotal | 2 |
| BedroomsAboveGround | 3 |
| BedroomsTotal | 3 |
| Appliances | Dryer, Washer, Refrigerator |
| BasementDevelopment | Finished |
| BasementType | N/a (finished) |
| ConstructionStyleAttachment | Attached |
| ExteriorFinish | Brick |
| FlooringType | Laminate, Vinyl |
| HeatingFuel | Electric |
| HeatingType | Baseboard Heaters |
| StoriesTotal | 2 |
| SizeInterior | 1100 - 1500 Sqft |
| Type | Row / Townhouse |
| UtilityWater | Municipal Water |
Parking
| Carport | |
| Garage |
Land
| Acreage | No |
| Sewer | Sanitary Sewer |
| SizeDepth | 43 Ft ,3 In |
| SizeFrontage | 31 Ft ,3 In |
| SizeIrregular | 31.3 X 43.3 Ft |
| SizeTotalText | 31.3 X 43.3 Ft |
Rooms
| Level | Type | Length | Width | Dimensions |
|---|---|---|---|---|
| Second Level | Primary Bedroom | 3.64 m | 3.32 m | 3.64 m x 3.32 m |
| Second Level | Bedroom 2 | 0.5 m | 3.28 m | 0.5 m x 3.28 m |
| Second Level | Bedroom 3 | 3.64 m | 2.69 m | 3.64 m x 2.69 m |
| Basement | Recreational, Games Room | 5.77 m | 3.23 m | 5.77 m x 3.23 m |
| Main Level | Living Room | 4.23 m | 3.15 m | 4.23 m x 3.15 m |
| Main Level | Dining Room | 2.99 m | 2.67 m | 2.99 m x 2.67 m |
| Main Level | Kitchen | 5.16 m | 2.39 m | 5.16 m x 2.39 m |
https://www.realtor.ca/real-estate/28891947/18-juliette-square-brampton-northgate-northgate
Harry Harkiran Singh
Broker
2720 North Park Drive #201
Brampton, Ontario L6S 0E9

