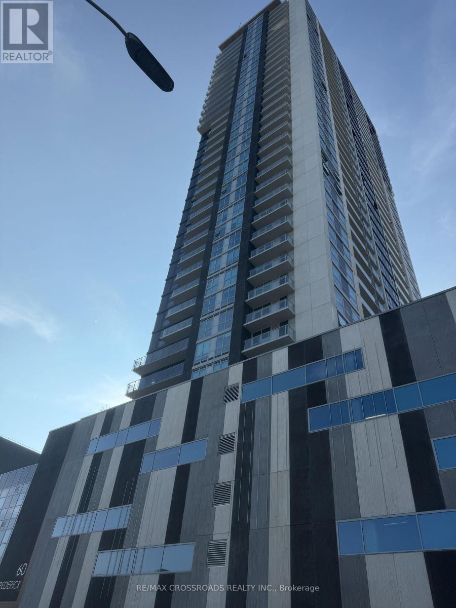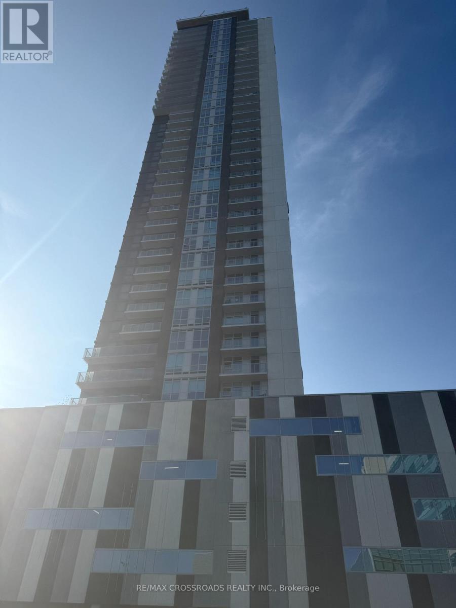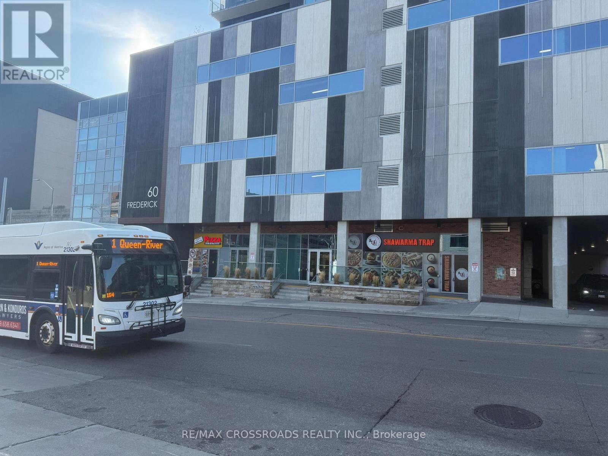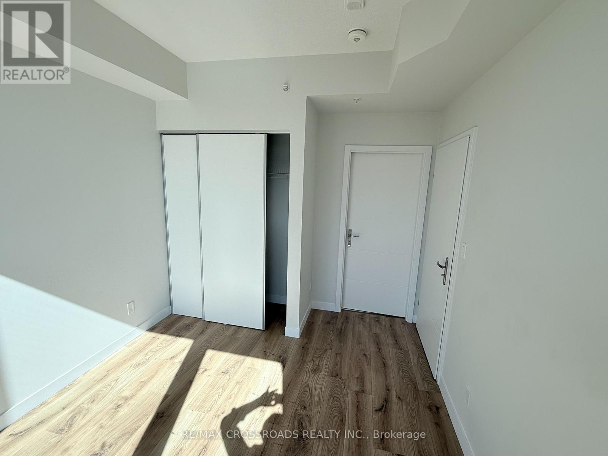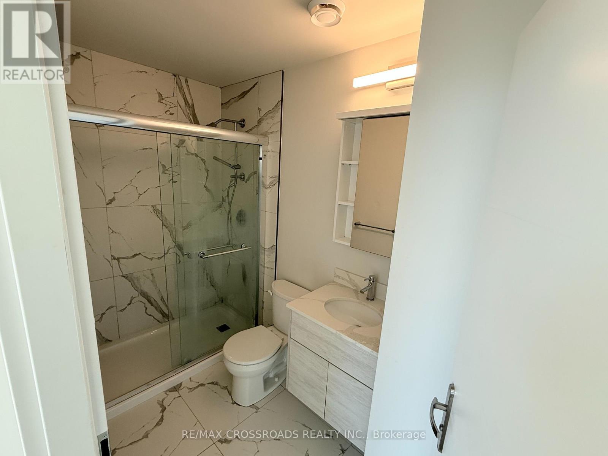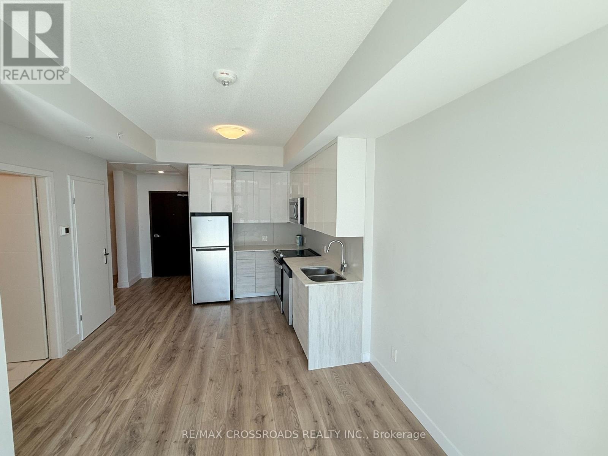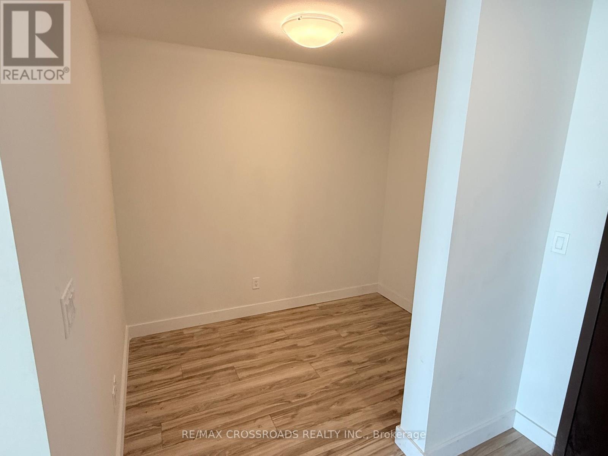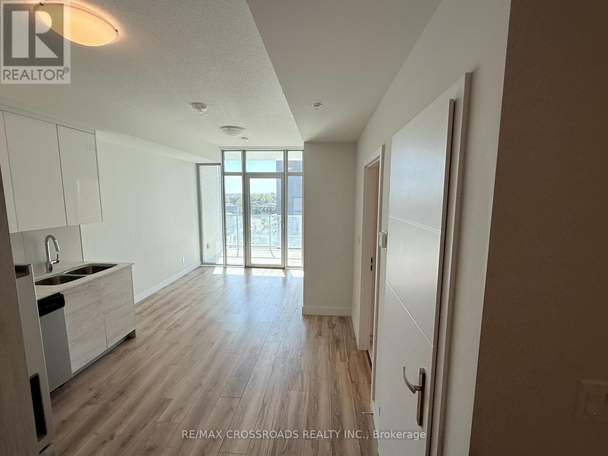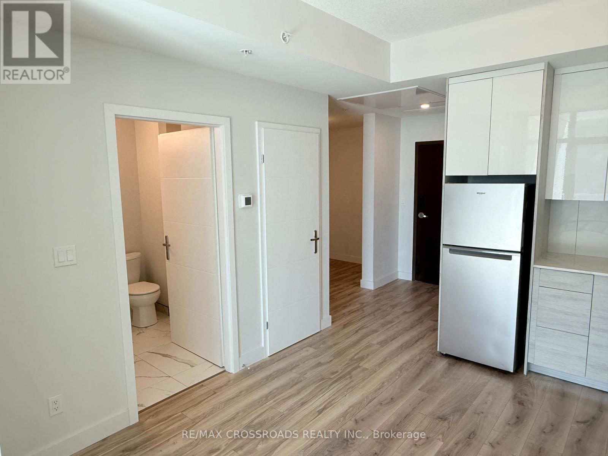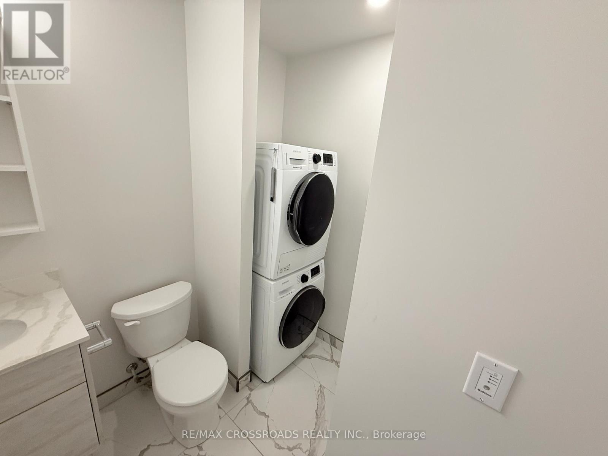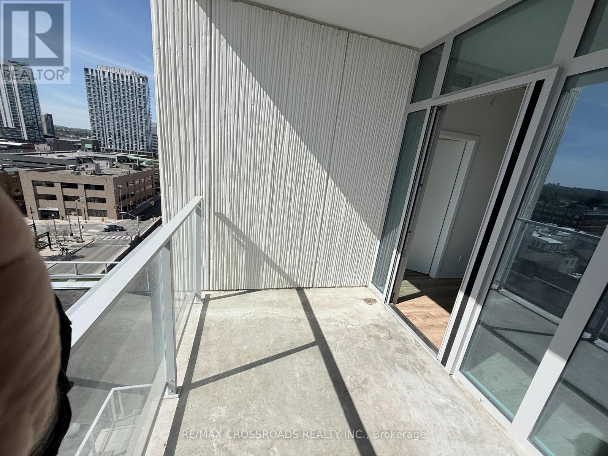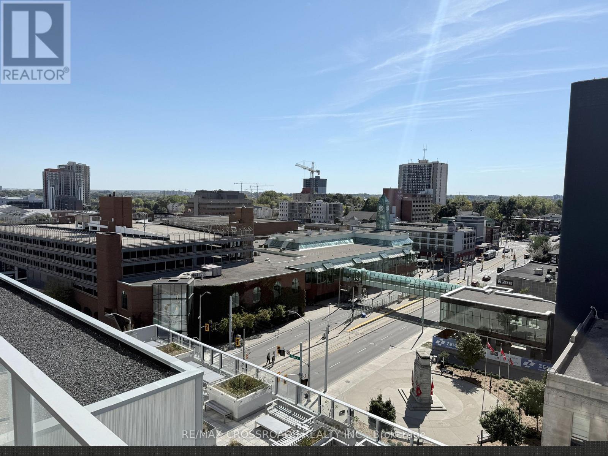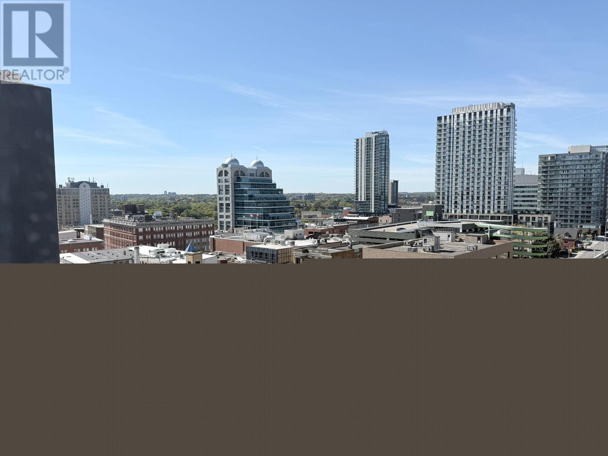810 - 60 Frederick Street Kitchener, Ontario N2H 0C7
$2,000 Monthly
Absolutely stunning 1+1 bedroom with 2 bathrooms, 1 under ground electrical car charger parking 1 storage space ideally situated in the heart of downtown Kitchener. This modern 2-year-old unit offers a premium exposure, flooding the space with natural light throughout the day. The versatile den can easily function as a second bedroom or home office. Featuring sleek laminate flooring, soaring ceilings, and a thoughtfully designed open layout, this home is both stylish and functional. The contemporary kitchen boasts tall cabinetry, quartz countertops and stainless steel appliances. Both bathrooms are finished with elegant porcelain tiles, and the spacious bedroom includes a 3-piece ensuite. Enjoy breathtaking, unobstructed city views from both your living room and bedroom. Additional highlights include smart home technology for convenience and efficiency. Located steps from the LRT and bus stops, and just minutes to Conestoga College, the University of Waterloo, Wilfrid Laurier University, GO Station, and countless shops, restaurants, and amenities. (id:60365)
Property Details
| MLS® Number | X12415461 |
| Property Type | Single Family |
| AmenitiesNearBy | Hospital, Park, Public Transit |
| CommunityFeatures | Pet Restrictions |
| Features | Elevator, Balcony, Carpet Free, In Suite Laundry |
| ParkingSpaceTotal | 1 |
| ViewType | View |
Building
| BathroomTotal | 2 |
| BedroomsAboveGround | 1 |
| BedroomsBelowGround | 1 |
| BedroomsTotal | 2 |
| Amenities | Exercise Centre, Recreation Centre, Party Room, Visitor Parking, Storage - Locker |
| Appliances | Garage Door Opener Remote(s), Dishwasher, Dryer, Stove, Washer, Refrigerator |
| ArchitecturalStyle | Multi-level |
| CoolingType | Central Air Conditioning, Air Exchanger |
| ExteriorFinish | Brick |
| FireProtection | Security Guard, Smoke Detectors |
| FlooringType | Laminate |
| HalfBathTotal | 1 |
| HeatingFuel | Natural Gas |
| HeatingType | Forced Air |
| SizeInterior | 500 - 599 Sqft |
| Type | Apartment |
Parking
| Underground | |
| Garage |
Land
| Acreage | No |
| LandAmenities | Hospital, Park, Public Transit |
Rooms
| Level | Type | Length | Width | Dimensions |
|---|---|---|---|---|
| Flat | Primary Bedroom | 4 m | 2.5 m | 4 m x 2.5 m |
| Flat | Den | 1.8 m | 2.75 m | 1.8 m x 2.75 m |
| Flat | Living Room | 5.7 m | 3.5 m | 5.7 m x 3.5 m |
| Flat | Dining Room | Measurements not available | ||
| Flat | Kitchen | Measurements not available |
https://www.realtor.ca/real-estate/28888789/810-60-frederick-street-kitchener
Mohammed Hasan
Salesperson
312 - 305 Milner Avenue
Toronto, Ontario M1B 3V4

