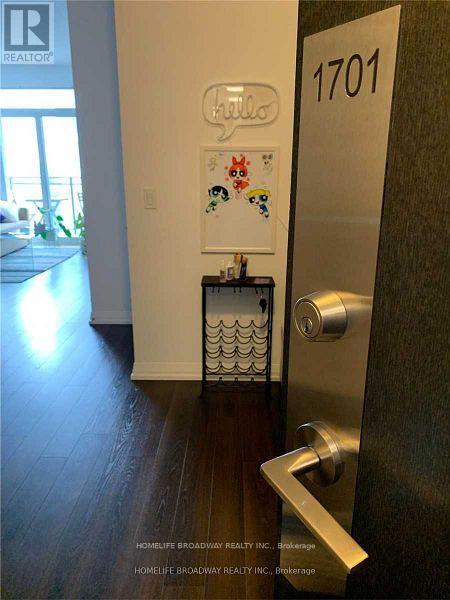1701 - 55 Ann O'reilly Road Toronto, Ontario M2J 0E1
2 Bedroom
1 Bathroom
500 - 599 sqft
Central Air Conditioning
Forced Air
$2,300 Monthly
Luxury Tridel Alto Condo Spacious 1 Bdrm + Den Unit Higher Floor with North View, Open Concept. This Unit Features a Balcony, Modern Stainless Steel Appliances, a Gorgeous Kitchen & Laminated Flooring for ease of cleaning, Amazing Hotel Amenities, 24 Hr Concierge, Walking to Don Mills Subway, Restaurants... Photos from Previous Listing. No Smoker & No Pet Please! (id:60365)
Property Details
| MLS® Number | C12416083 |
| Property Type | Single Family |
| Community Name | Henry Farm |
| AmenitiesNearBy | Park, Public Transit, Schools |
| CommunityFeatures | Pet Restrictions, Community Centre |
| Features | Balcony, Carpet Free |
| ParkingSpaceTotal | 1 |
| ViewType | View, City View |
Building
| BathroomTotal | 1 |
| BedroomsAboveGround | 1 |
| BedroomsBelowGround | 1 |
| BedroomsTotal | 2 |
| Amenities | Security/concierge, Exercise Centre, Party Room, Visitor Parking |
| Appliances | Garage Door Opener Remote(s), Range |
| CoolingType | Central Air Conditioning |
| ExteriorFinish | Concrete |
| FireProtection | Security Guard, Smoke Detectors |
| FlooringType | Laminate |
| HeatingFuel | Natural Gas |
| HeatingType | Forced Air |
| SizeInterior | 500 - 599 Sqft |
| Type | Apartment |
Parking
| Underground | |
| Garage |
Land
| Acreage | No |
| LandAmenities | Park, Public Transit, Schools |
Rooms
| Level | Type | Length | Width | Dimensions |
|---|---|---|---|---|
| Flat | Living Room | 5.96 m | 3.05 m | 5.96 m x 3.05 m |
| Flat | Dining Room | 5.96 m | 3.05 m | 5.96 m x 3.05 m |
| Flat | Kitchen | 5.96 m | 3.05 m | 5.96 m x 3.05 m |
| Flat | Primary Bedroom | 3.05 m | 3.05 m | 3.05 m x 3.05 m |
| Flat | Den | 2.44 m | 2.13 m | 2.44 m x 2.13 m |
https://www.realtor.ca/real-estate/28889786/1701-55-ann-oreilly-road-toronto-henry-farm-henry-farm
Michael Kwok Chung Chau
Salesperson
Homelife Broadway Realty Inc.
1455 16th Avenue, Suite 201
Richmond Hill, Ontario L4B 4W5
1455 16th Avenue, Suite 201
Richmond Hill, Ontario L4B 4W5





















