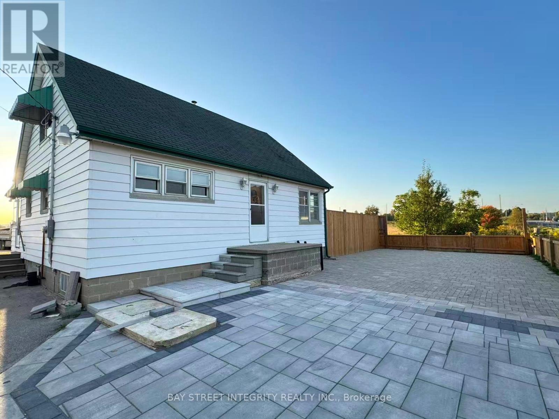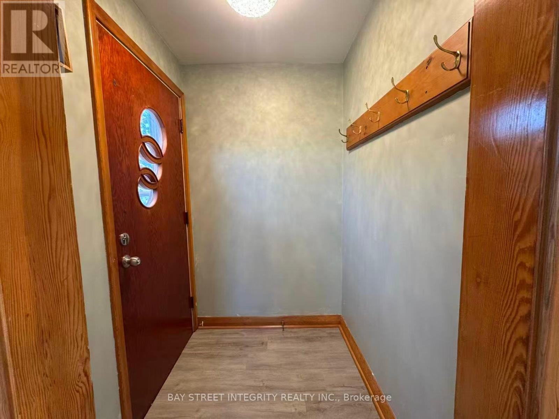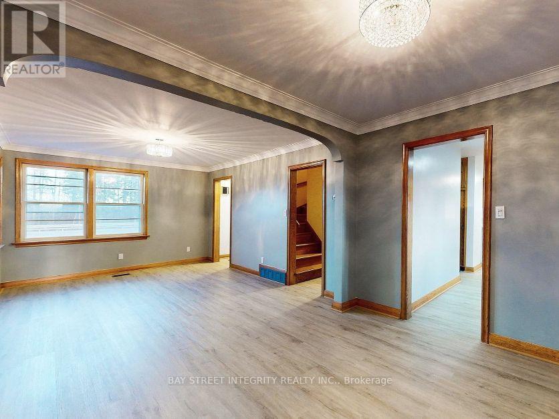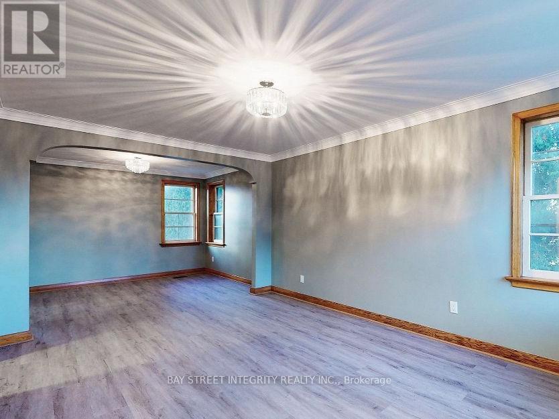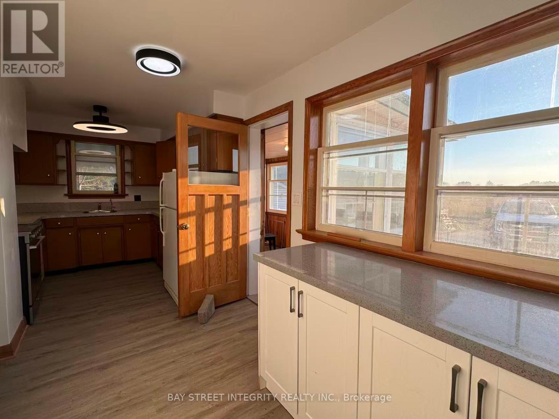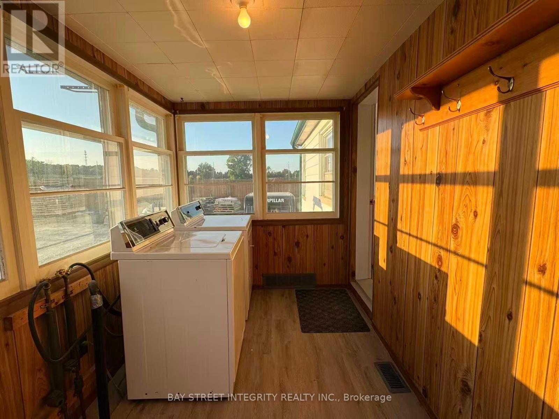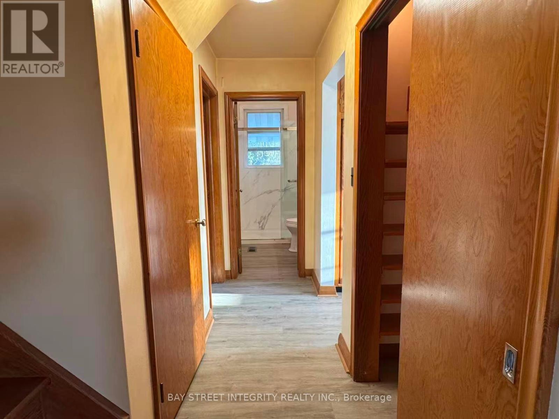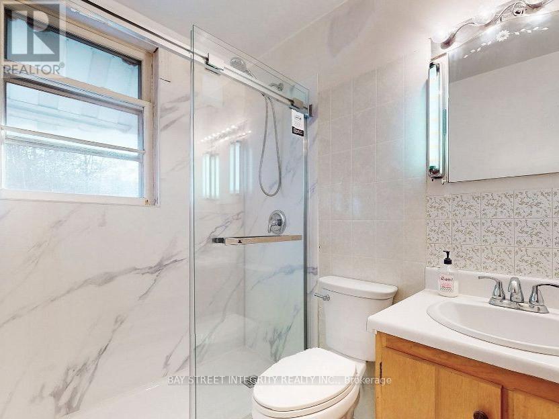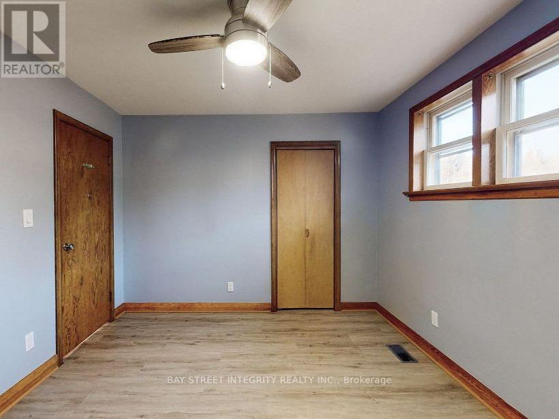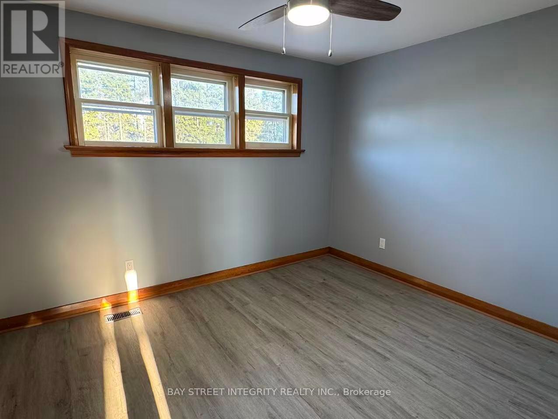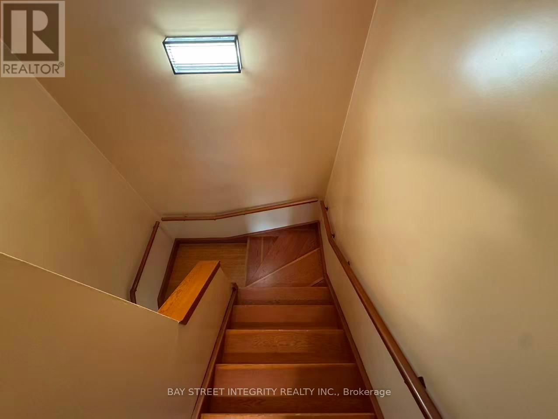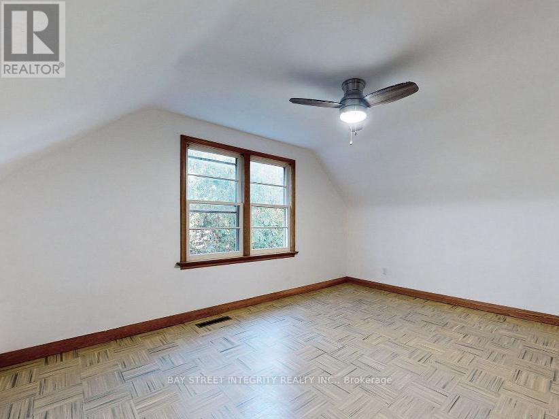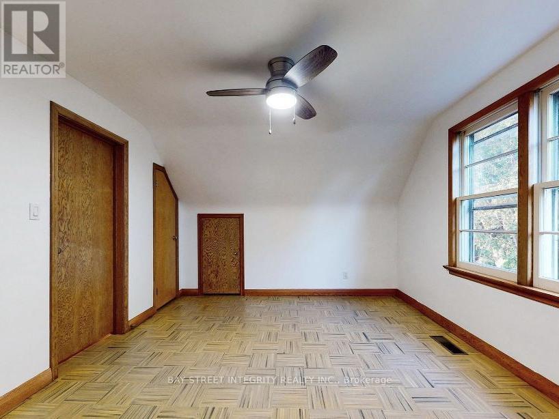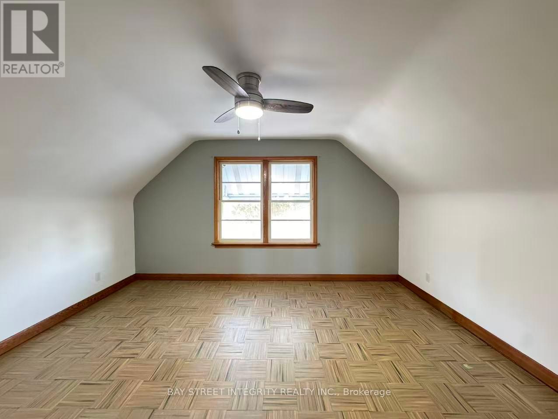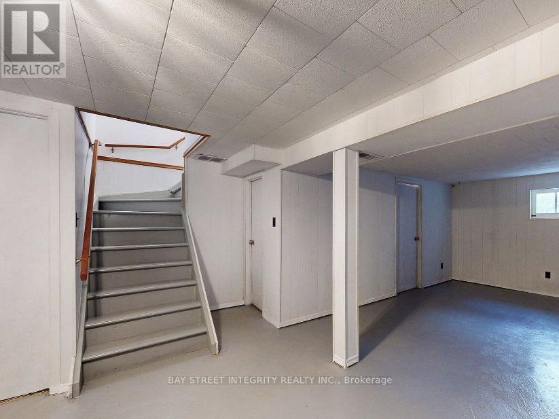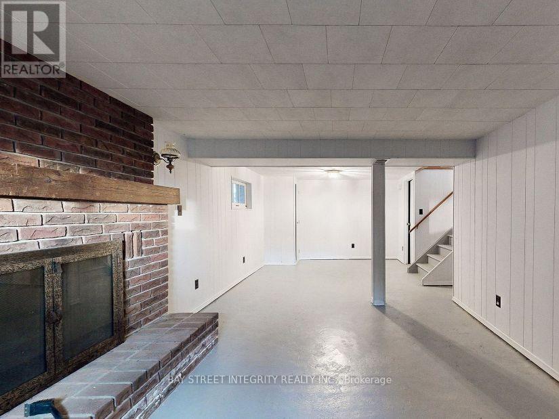12190 Warden Avenue Whitchurch-Stouffville, Ontario L4A 2K1
3 Bedroom
1 Bathroom
1100 - 1500 sqft
Fireplace
Forced Air
$2,980 Monthly
Charming Country-Style 1.5-Storey Home With A Full Basement, Now Available For Lease!This Warm And Inviting Property Features Spacious Principal Rooms, With The Flexibility Of A Main-Floor Primary Bedroom Plus Two Oversized Bedrooms On The Second Level. Conveniently Located Just Minutes From Highway 404 For Quick Commutes, As Well As The Gormley GO Station For Easy Access To Downtown Toronto. (id:60365)
Property Details
| MLS® Number | N12416187 |
| Property Type | Single Family |
| Community Name | Rural Whitchurch-Stouffville |
| Features | Dry |
| ParkingSpaceTotal | 8 |
Building
| BathroomTotal | 1 |
| BedroomsAboveGround | 3 |
| BedroomsTotal | 3 |
| BasementDevelopment | Partially Finished |
| BasementType | N/a (partially Finished) |
| ConstructionStyleAttachment | Detached |
| ExteriorFinish | Aluminum Siding |
| FireplacePresent | Yes |
| FoundationType | Block |
| HeatingFuel | Oil |
| HeatingType | Forced Air |
| StoriesTotal | 2 |
| SizeInterior | 1100 - 1500 Sqft |
| Type | House |
Parking
| No Garage |
Land
| Acreage | No |
| Sewer | Septic System |
Rooms
| Level | Type | Length | Width | Dimensions |
|---|---|---|---|---|
| Second Level | Bedroom 2 | 4.5 m | 3.7 m | 4.5 m x 3.7 m |
| Second Level | Bedroom 3 | 5.4 m | 3.4 m | 5.4 m x 3.4 m |
| Basement | Recreational, Games Room | 24.1 m | 10 m | 24.1 m x 10 m |
| Basement | Utility Room | 7.3 m | 3.5 m | 7.3 m x 3.5 m |
| Main Level | Kitchen | 5.4 m | 2.1 m | 5.4 m x 2.1 m |
| Main Level | Dining Room | 3.3 m | 2.5 m | 3.3 m x 2.5 m |
| Main Level | Living Room | 4.7 m | 3.3 m | 4.7 m x 3.3 m |
| Main Level | Bedroom | 3.6 m | 3.1 m | 3.6 m x 3.1 m |
Alberto He Chen
Salesperson
Bay Street Integrity Realty Inc.
8300 Woodbine Ave #519
Markham, Ontario L3R 9Y7
8300 Woodbine Ave #519
Markham, Ontario L3R 9Y7

