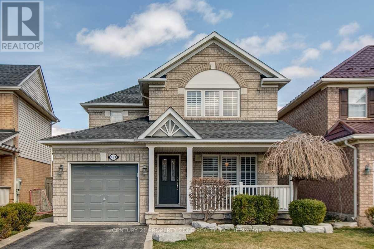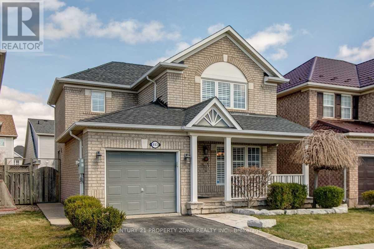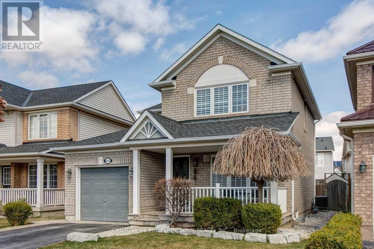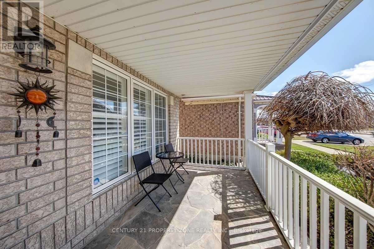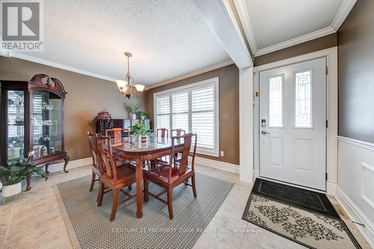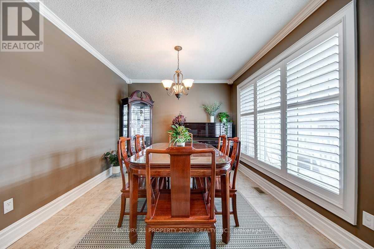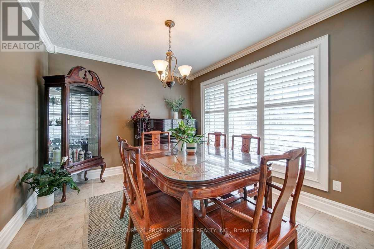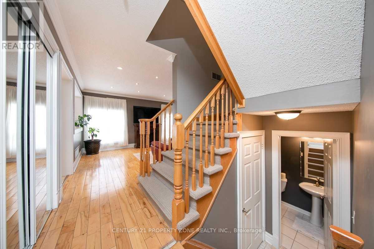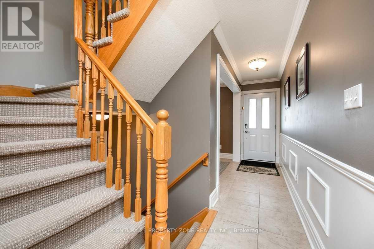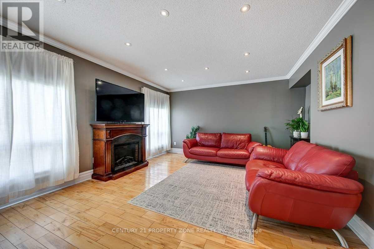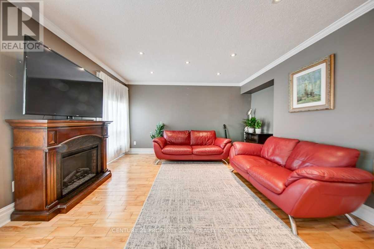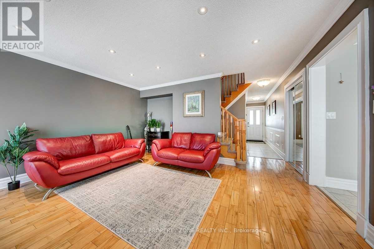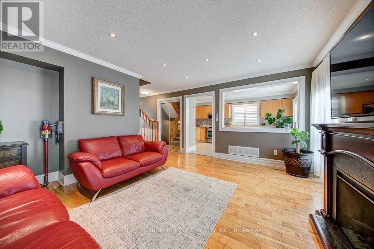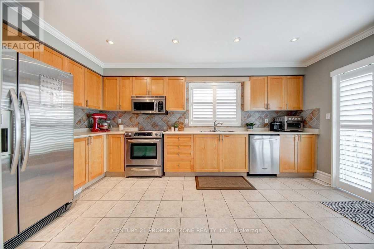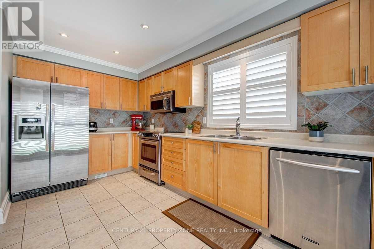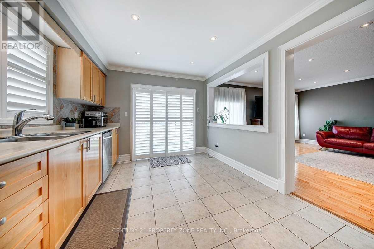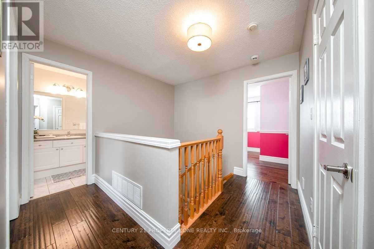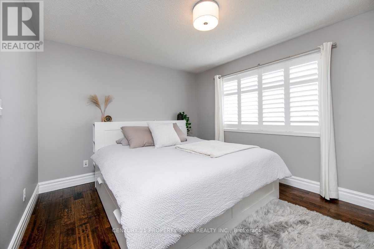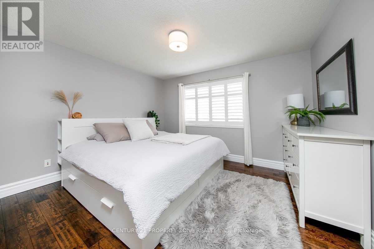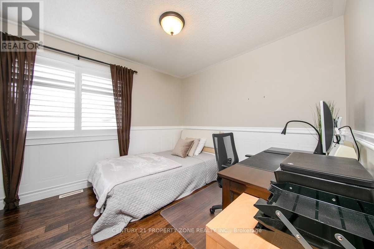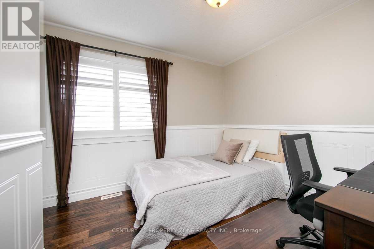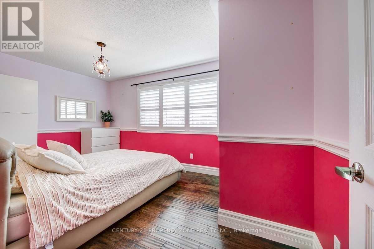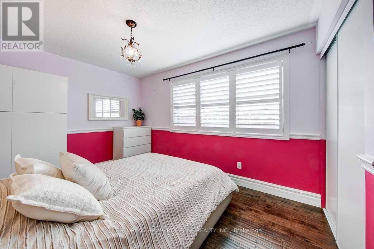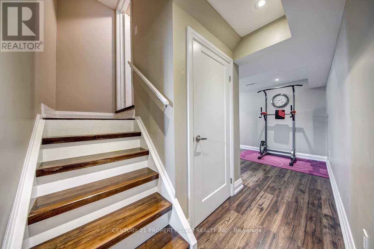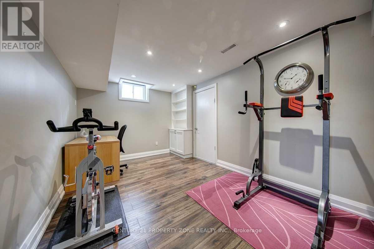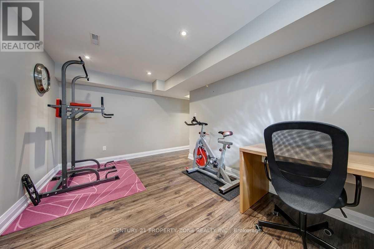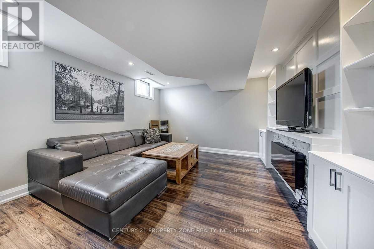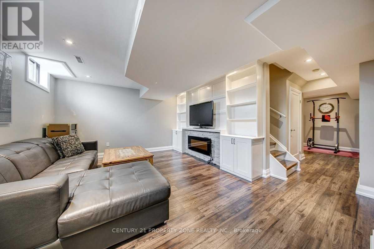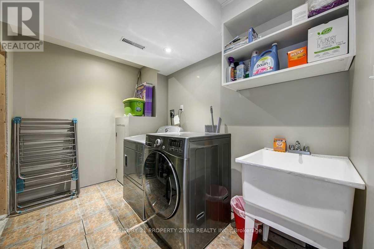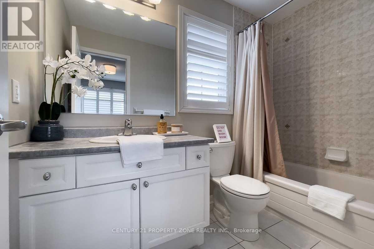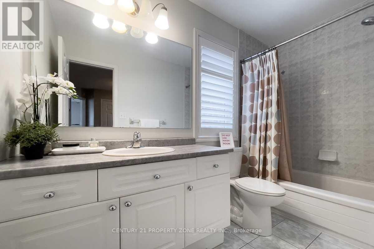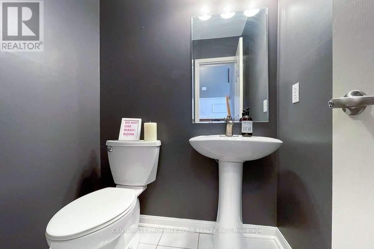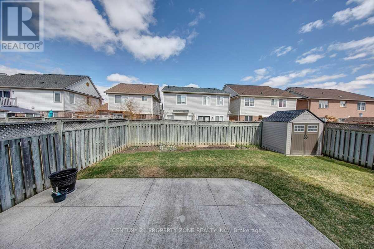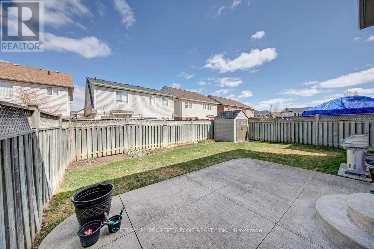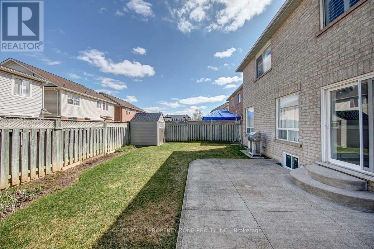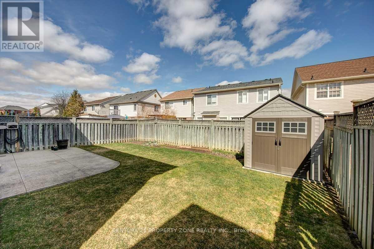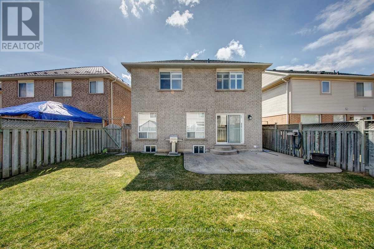493 Trudeau Drive Milton, Ontario L9T 5J8
$3,500 Monthly
Detached Home for Lease Clarke Community, MiltonAvailable from November 1, 2025A well-maintained detached home located in the Clarke community. Thisproperty offers:3 Bedrooms and 3 Bathrooms (including a primary bedroom with ensuite)Bright and spacious layout with hardwood flooringDining room with crown mouldingKitchen with stainless steel appliances, ample cabinet space, andwalk-out to fenced backyardLarge living room with open concept designFinished basement with soundproofingParking available at the front of the homeLocation Highlights:Close to parks, schools, shopping, and Highway 401 for convenientcommuting.Lease Details:Available starting November 1, 2025 (id:60365)
Property Details
| MLS® Number | W12416396 |
| Property Type | Single Family |
| Community Name | 1027 - CL Clarke |
| AmenitiesNearBy | Hospital, Park, Place Of Worship |
| ParkingSpaceTotal | 3 |
| Structure | Deck, Patio(s), Porch |
| ViewType | View, City View |
Building
| BathroomTotal | 3 |
| BedroomsAboveGround | 3 |
| BedroomsBelowGround | 1 |
| BedroomsTotal | 4 |
| BasementDevelopment | Finished |
| BasementFeatures | Walk-up |
| BasementType | N/a (finished) |
| ConstructionStyleAttachment | Detached |
| CoolingType | Central Air Conditioning |
| ExteriorFinish | Aluminum Siding |
| FireplacePresent | Yes |
| FoundationType | Block, Brick, Concrete |
| HalfBathTotal | 1 |
| HeatingFuel | Natural Gas |
| HeatingType | Forced Air |
| StoriesTotal | 2 |
| SizeInterior | 1500 - 2000 Sqft |
| Type | House |
Parking
| Attached Garage | |
| Garage |
Land
| Acreage | No |
| FenceType | Fenced Yard |
| LandAmenities | Hospital, Park, Place Of Worship |
| Sewer | Sanitary Sewer |
| SizeDepth | 86 Ft ,6 In |
| SizeFrontage | 35 Ft ,10 In |
| SizeIrregular | 35.9 X 86.5 Ft |
| SizeTotalText | 35.9 X 86.5 Ft |
Rooms
| Level | Type | Length | Width | Dimensions |
|---|---|---|---|---|
| Second Level | Bedroom | 3.96 m | 3.35 m | 3.96 m x 3.35 m |
| Second Level | Bedroom 2 | 2.93 m | 3.05 m | 2.93 m x 3.05 m |
| Second Level | Bedroom 3 | 4.05 m | 3.05 m | 4.05 m x 3.05 m |
| Basement | Recreational, Games Room | 4.45 m | 3.75 m | 4.45 m x 3.75 m |
| Basement | Bedroom 4 | 4.45 m | 2.93 m | 4.45 m x 2.93 m |
| Main Level | Living Room | 4.75 m | 3.96 m | 4.75 m x 3.96 m |
| Main Level | Dining Room | 3.54 m | 3.05 m | 3.54 m x 3.05 m |
| Main Level | Kitchen | 3.17 m | 4.88 m | 3.17 m x 4.88 m |
| Main Level | Family Room | 4.7 m | 3.33 m | 4.7 m x 3.33 m |
https://www.realtor.ca/real-estate/28890650/493-trudeau-drive-milton-cl-clarke-1027-cl-clarke
Satya Sarathi Das
Salesperson
8975 Mcclaughlin Rd #6
Brampton, Ontario L6Y 0Z6

