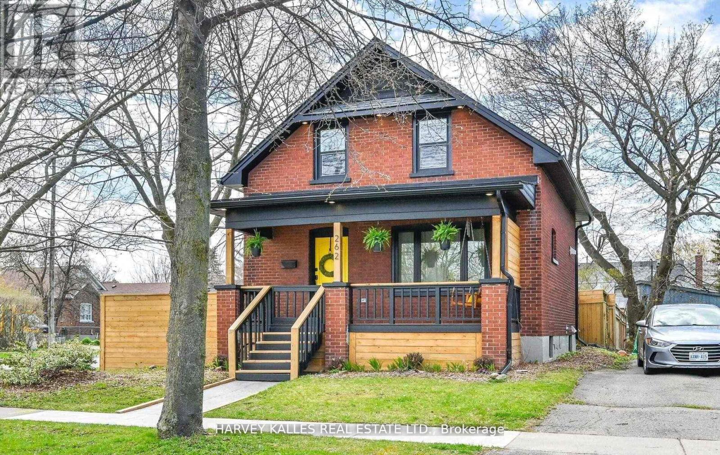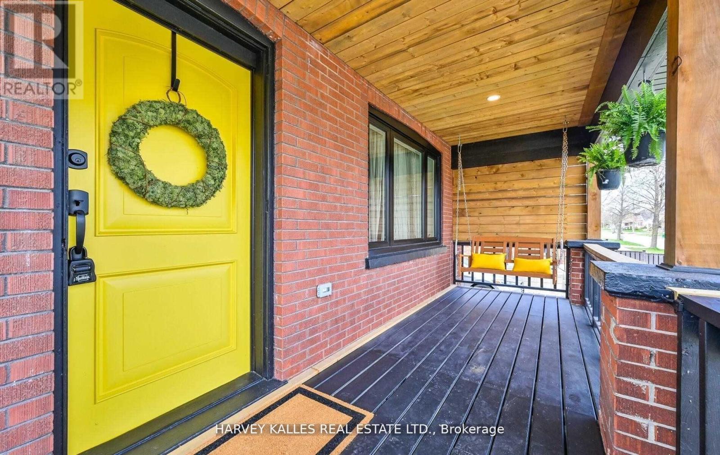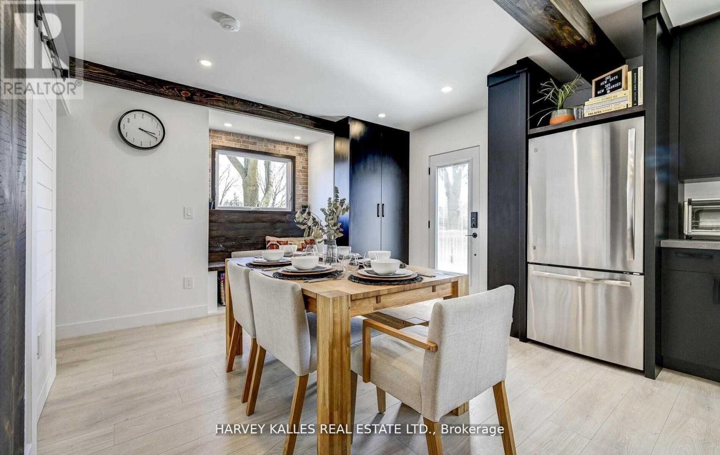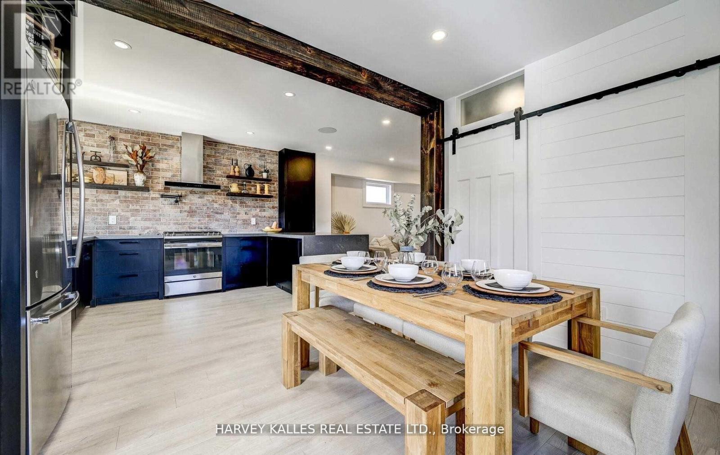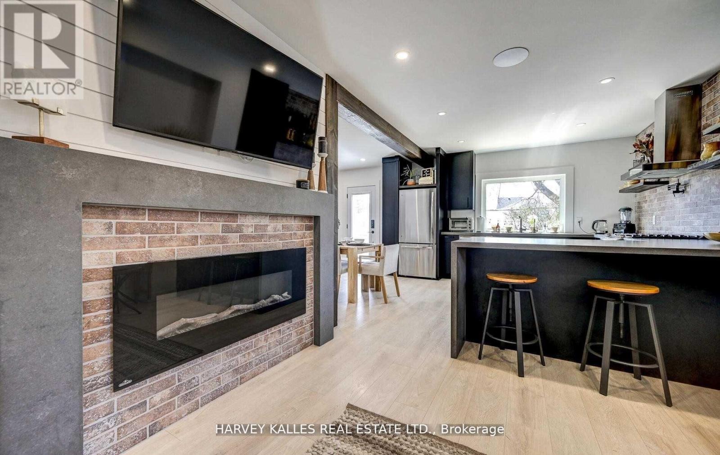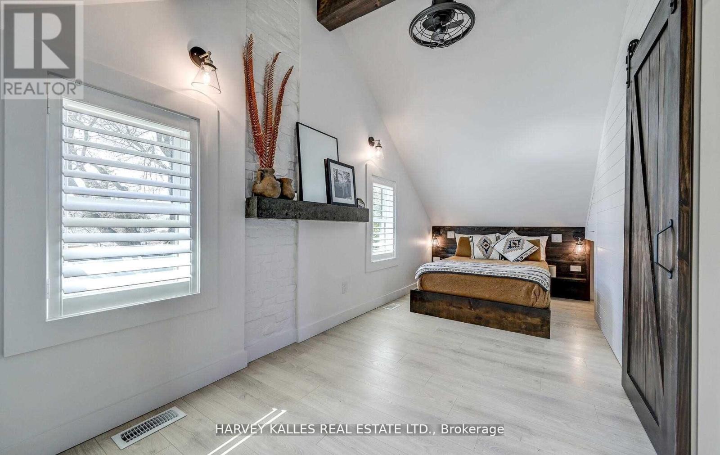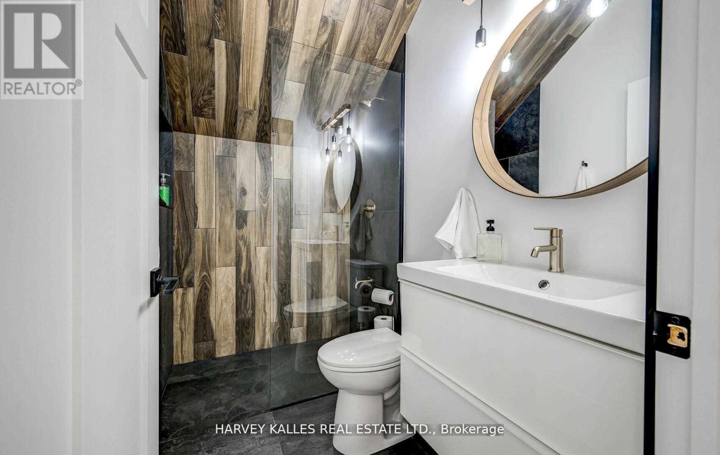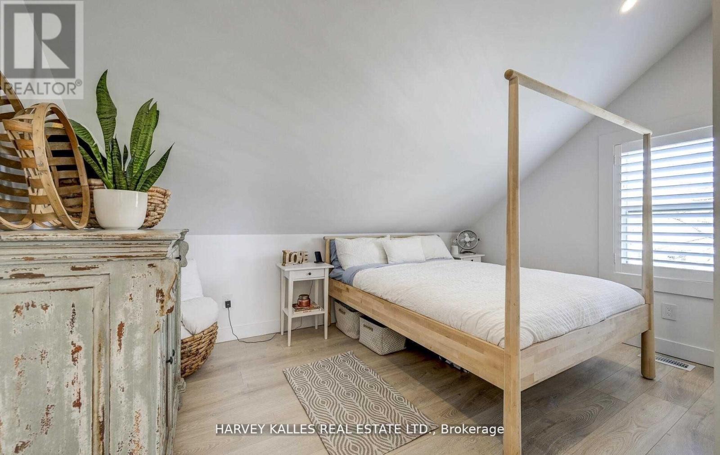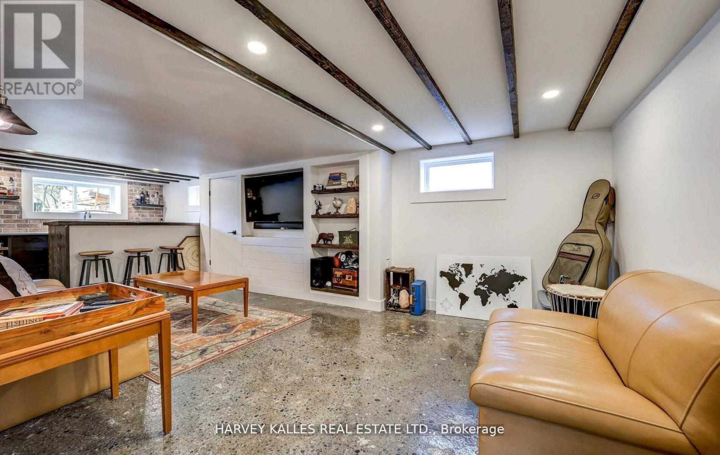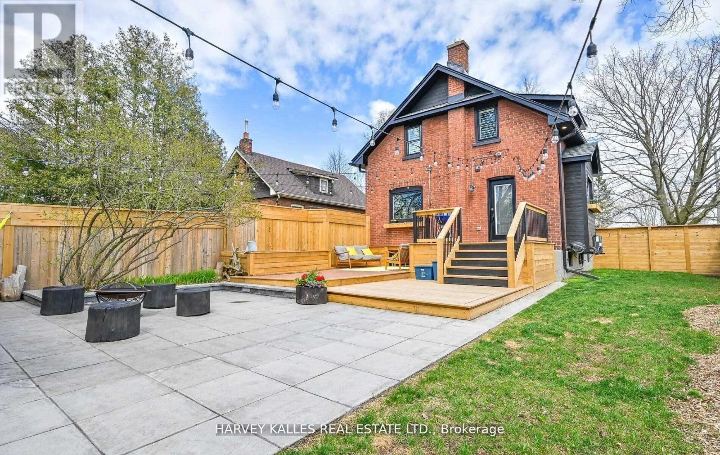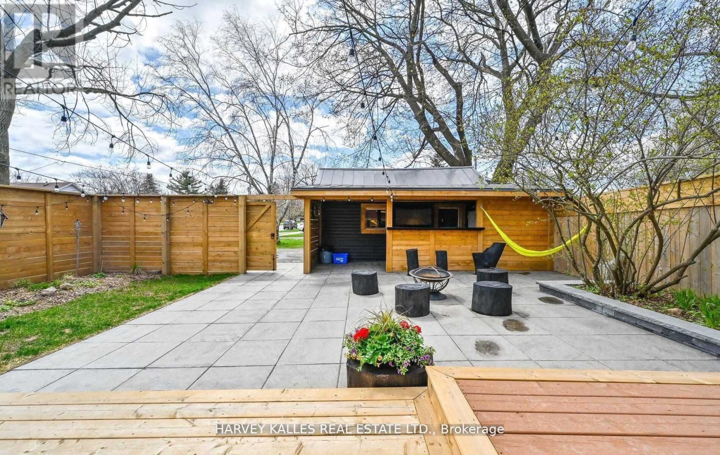262 Oshawa Boulevard S Oshawa, Ontario L1H 5R8
$3,500 Monthly
Move into this bright and spacious 3-bedroom, 3-bathroom rare corner lot home offering modern comfort! The open-concept mainfloor has been thoughtfully redesigned to maximize space and light, featuring a sleek kitchen with quartz countertops, premiumstainless steel appliances, and a farmhouse sink overlooking the backyard. The primary bedroom includes a walk-in closet,providing both space and functionality. A finished basement offers the perfect spot for family gatherings or a cozy entertainmentarea. Conveniently located close to schools, parks, and grocery stores, this home is ready to welcome you! (id:60365)
Property Details
| MLS® Number | E12414772 |
| Property Type | Single Family |
| Community Name | Central |
| ParkingSpaceTotal | 2 |
Building
| BathroomTotal | 3 |
| BedroomsAboveGround | 3 |
| BedroomsTotal | 3 |
| Appliances | Dishwasher, Dryer, Stove, Washer, Refrigerator |
| BasementDevelopment | Finished |
| BasementType | N/a (finished) |
| ConstructionStyleAttachment | Detached |
| CoolingType | Central Air Conditioning |
| ExteriorFinish | Brick, Wood |
| FireplacePresent | Yes |
| FlooringType | Vinyl |
| HalfBathTotal | 2 |
| HeatingFuel | Natural Gas |
| HeatingType | Forced Air |
| StoriesTotal | 2 |
| SizeInterior | 0 - 699 Sqft |
| Type | House |
| UtilityWater | Municipal Water |
Parking
| Attached Garage | |
| Garage |
Land
| Acreage | No |
| Sewer | Sanitary Sewer |
| SizeDepth | 112 Ft |
| SizeFrontage | 40 Ft |
| SizeIrregular | 40 X 112 Ft |
| SizeTotalText | 40 X 112 Ft |
Rooms
| Level | Type | Length | Width | Dimensions |
|---|---|---|---|---|
| Second Level | Primary Bedroom | 2.35 m | 6.38 m | 2.35 m x 6.38 m |
| Second Level | Bedroom 2 | 3.22 m | 3.9 m | 3.22 m x 3.9 m |
| Second Level | Bedroom 3 | 2.04 m | 2.84 m | 2.04 m x 2.84 m |
| Basement | Recreational, Games Room | Measurements not available | ||
| Main Level | Kitchen | 2.97 m | 3.93 m | 2.97 m x 3.93 m |
| Main Level | Family Room | 3.32 m | 4.05 m | 3.32 m x 4.05 m |
| Main Level | Dining Room | 3.07 m | 3.94 m | 3.07 m x 3.94 m |
https://www.realtor.ca/real-estate/28887211/262-oshawa-boulevard-s-oshawa-central-central
James Yu
Salesperson
2145 Avenue Road
Toronto, Ontario M5M 4B2

