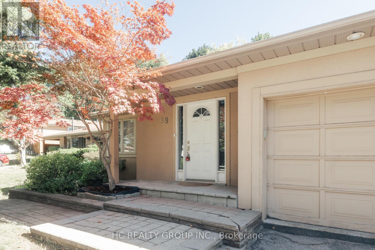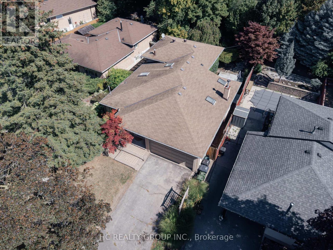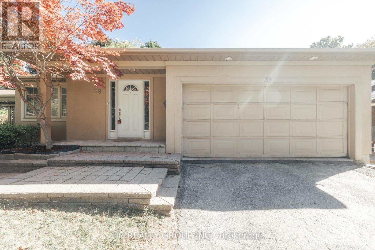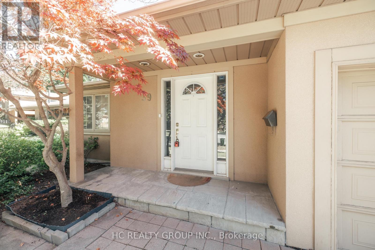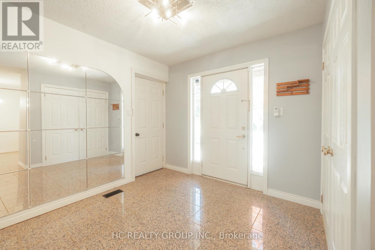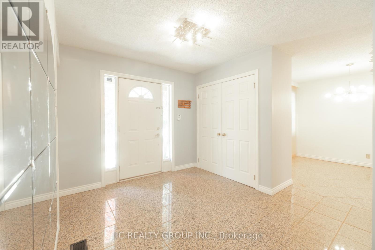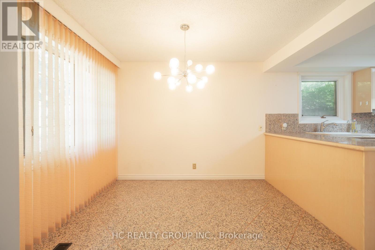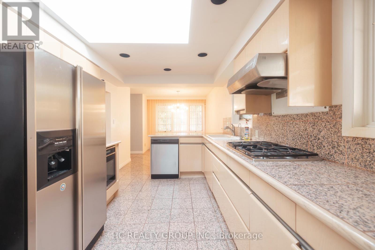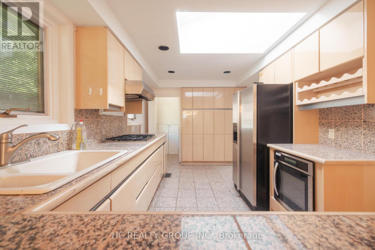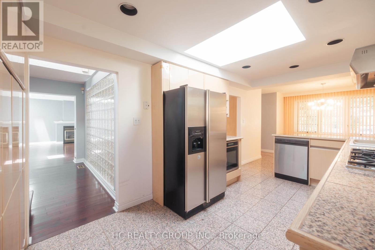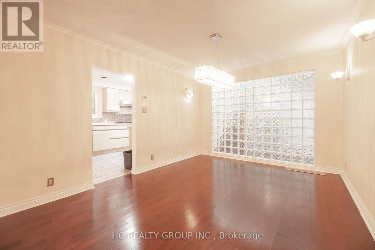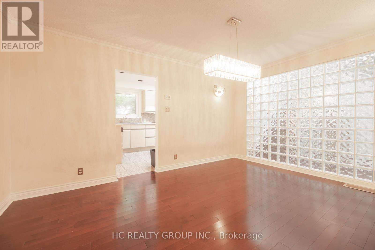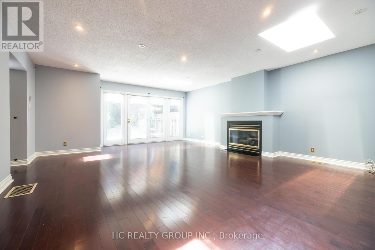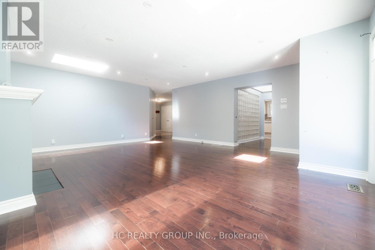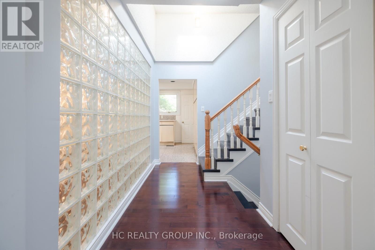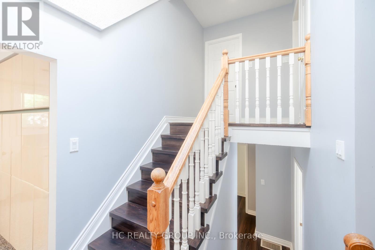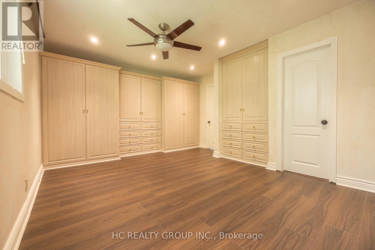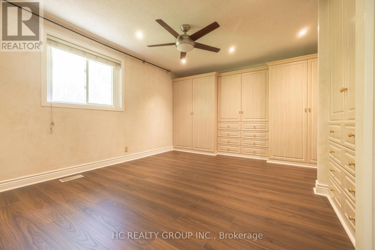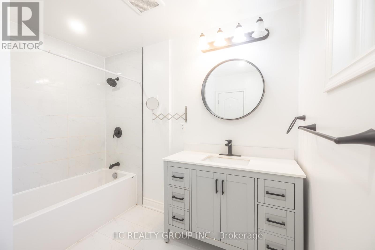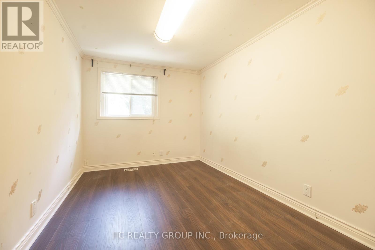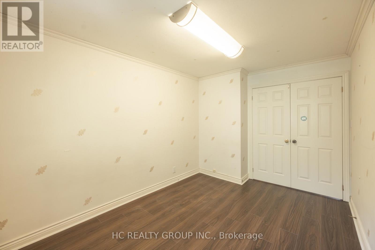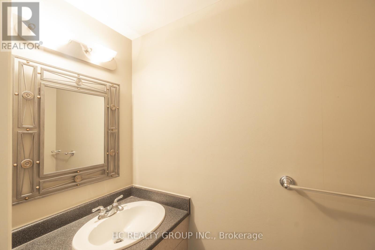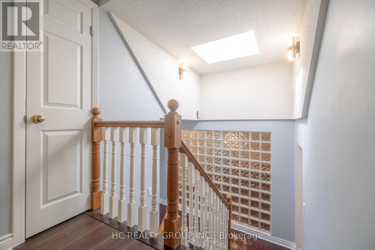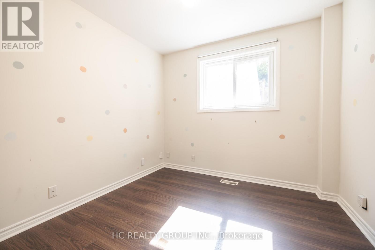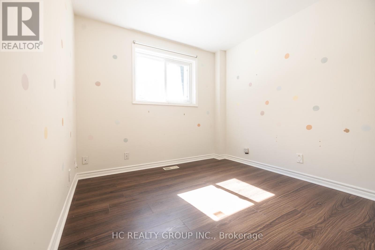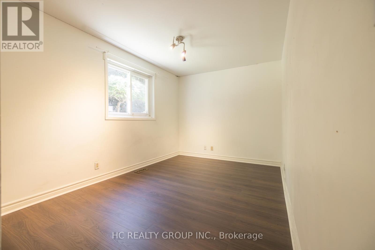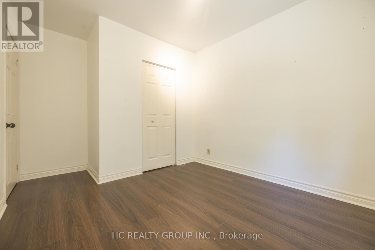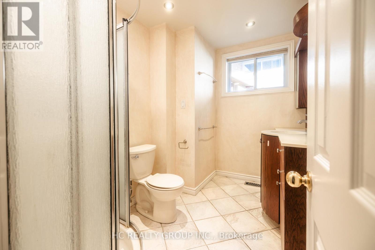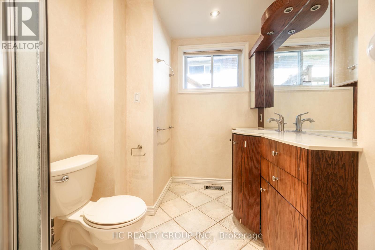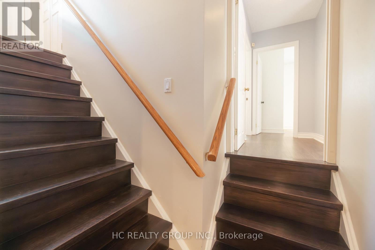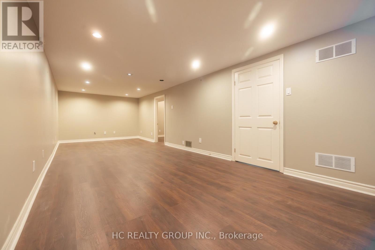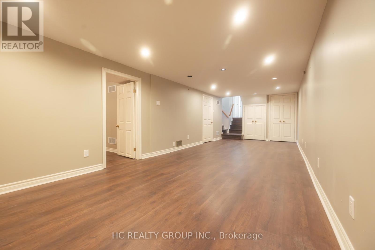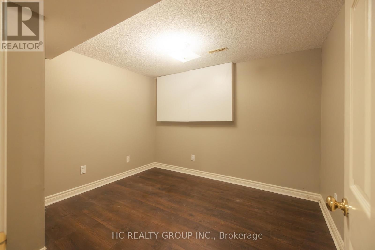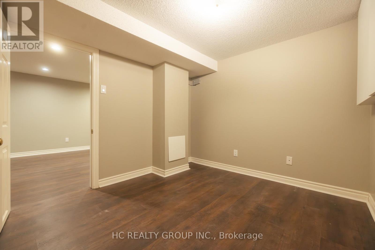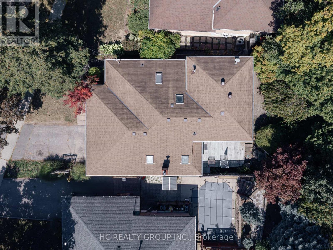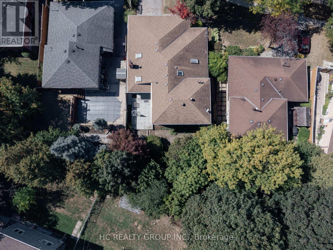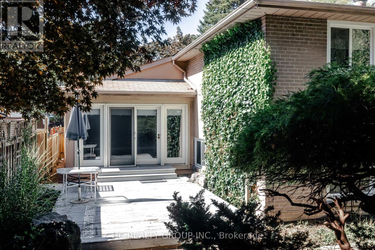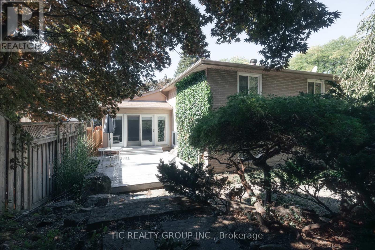39 Dallington Drive Toronto, Ontario M2J 2G4
$1,190,000
Absolutely Gorgeous & Truly One-of-a-Kind! Spacious 6-Bedroom Home Showcasing Character & Comfort Throughout. Sun-Filled Solarium W/2 Skylights, 12 Picture Window & Walk-Out To A Beautiful 2-Tier Perennial Garden & Deck. Modern Cellini Kitchen W/Designer Cabinetry, B/I S/S Appliances, & Skylight. Elegant Dining Room Accented W/Glass Block Detail. Primary Suite W/Custom Closets & 4-Pc Ensuite (Updated in 2023). Updated Flooring in 2024. Separate Entrance To Basement. Prime Location : Steps To Fairview Mall, Subway & TTC, Near T&T & Tone Tai Supermarkets. Easy Access To Hwy 401/404 & Surrounded By Excellent Schools & Parks. (id:60365)
Open House
This property has open houses!
3:00 pm
Ends at:5:00 pm
3:00 pm
Ends at:5:00 pm
Property Details
| MLS® Number | C12413146 |
| Property Type | Single Family |
| Community Name | Don Valley Village |
| AmenitiesNearBy | Schools, Hospital, Public Transit |
| EquipmentType | Water Heater |
| Features | Carpet Free |
| ParkingSpaceTotal | 6 |
| RentalEquipmentType | Water Heater |
| Structure | Shed |
Building
| BathroomTotal | 3 |
| BedroomsAboveGround | 5 |
| BedroomsBelowGround | 1 |
| BedroomsTotal | 6 |
| Appliances | Garage Door Opener Remote(s), Dishwasher, Dryer, Microwave, Oven, Stove, Washer, Refrigerator |
| BasementDevelopment | Finished |
| BasementType | N/a (finished) |
| ConstructionStyleAttachment | Detached |
| ConstructionStyleSplitLevel | Backsplit |
| CoolingType | Central Air Conditioning |
| ExteriorFinish | Brick, Stucco |
| FireplacePresent | Yes |
| FlooringType | Vinyl, Hardwood, Laminate |
| FoundationType | Concrete |
| HalfBathTotal | 1 |
| HeatingFuel | Natural Gas |
| HeatingType | Forced Air |
| SizeInterior | 2000 - 2500 Sqft |
| Type | House |
| UtilityWater | Municipal Water |
Parking
| Attached Garage | |
| Garage |
Land
| Acreage | No |
| LandAmenities | Schools, Hospital, Public Transit |
| Sewer | Sanitary Sewer |
| SizeDepth | 128 Ft ,3 In |
| SizeFrontage | 53 Ft ,6 In |
| SizeIrregular | 53.5 X 128.3 Ft |
| SizeTotalText | 53.5 X 128.3 Ft |
Rooms
| Level | Type | Length | Width | Dimensions |
|---|---|---|---|---|
| Basement | Family Room | 8.18 m | 3.18 m | 8.18 m x 3.18 m |
| Basement | Bedroom | 2.54 m | 2.63 m | 2.54 m x 2.63 m |
| Lower Level | Bedroom 3 | 4.11 m | 2.75 m | 4.11 m x 2.75 m |
| Lower Level | Bedroom 4 | 2.88 m | 2.75 m | 2.88 m x 2.75 m |
| Lower Level | Bedroom 5 | 3.01 m | 2.92 m | 3.01 m x 2.92 m |
| Main Level | Living Room | 6.55 m | 5.51 m | 6.55 m x 5.51 m |
| Main Level | Dining Room | 4.61 m | 3.21 m | 4.61 m x 3.21 m |
| Main Level | Kitchen | 8.01 m | 2.88 m | 8.01 m x 2.88 m |
| Main Level | Eating Area | Measurements not available | ||
| Upper Level | Primary Bedroom | 5.18 m | 4.1 m | 5.18 m x 4.1 m |
| Upper Level | Bedroom 2 | 5.03 m | 2.75 m | 5.03 m x 2.75 m |
Lydia Xing
Salesperson
9206 Leslie St 2nd Flr
Richmond Hill, Ontario L4B 2N8

