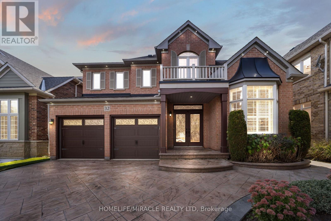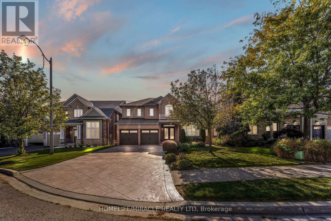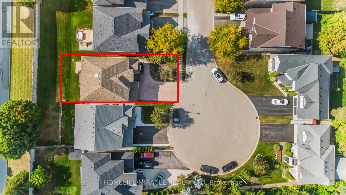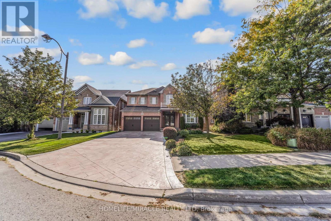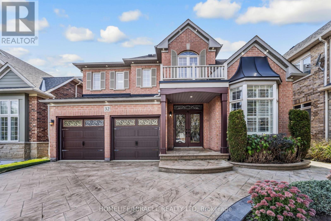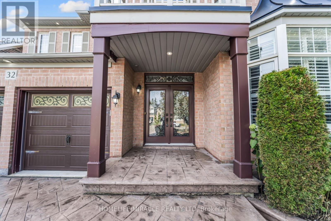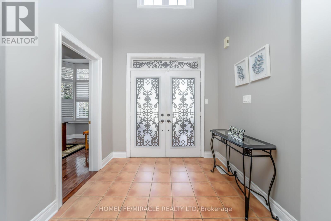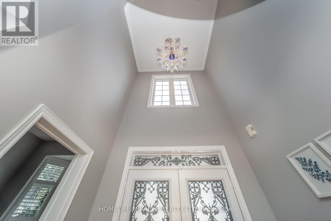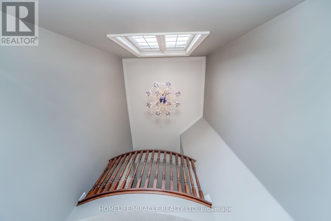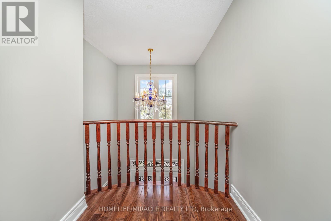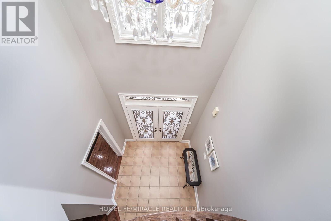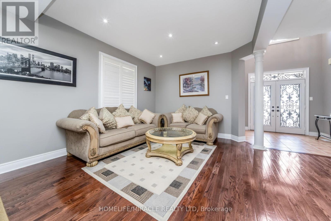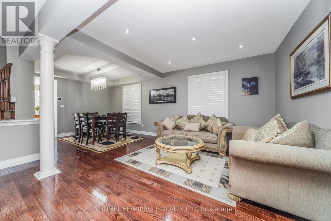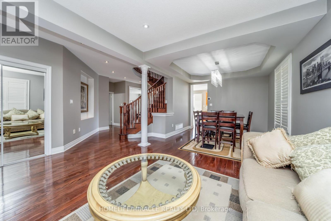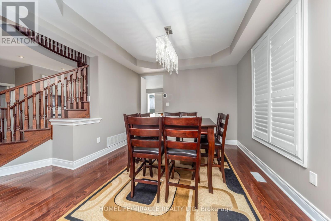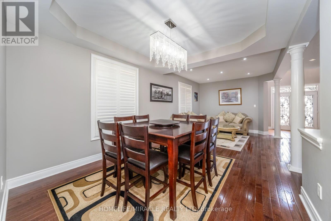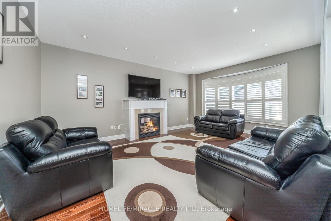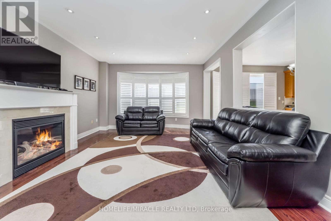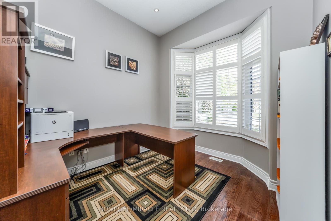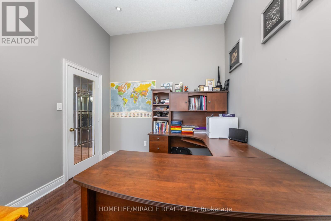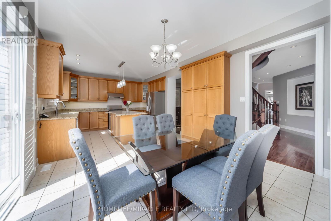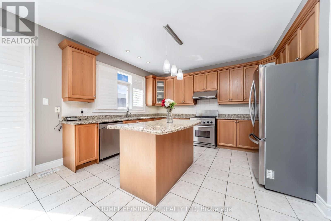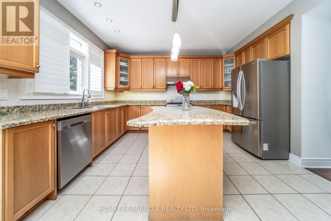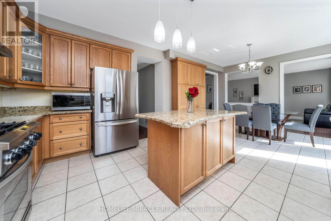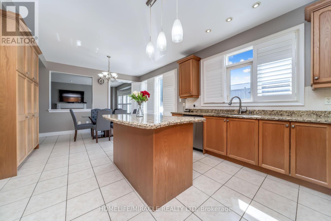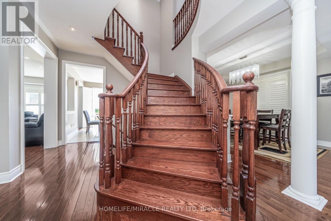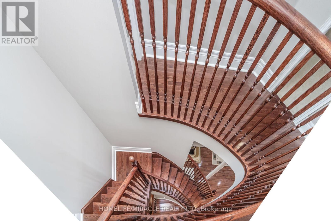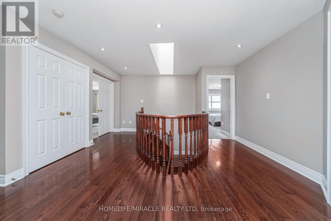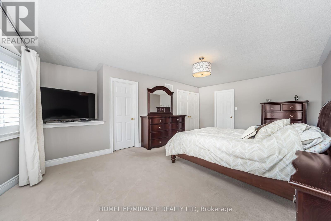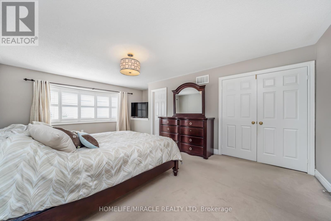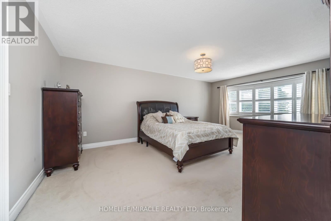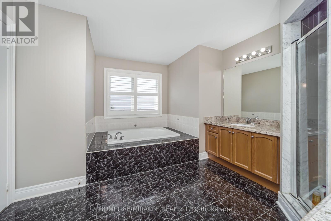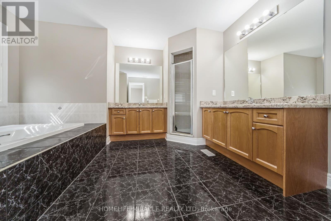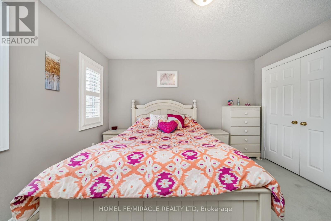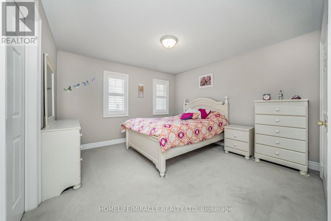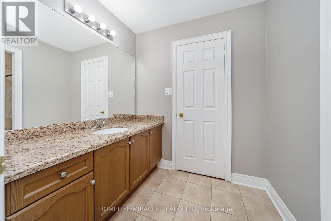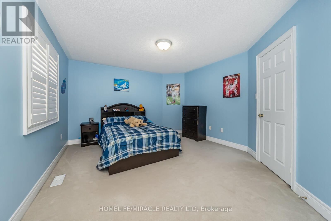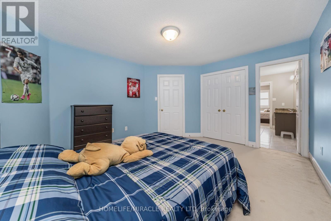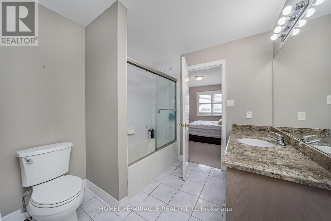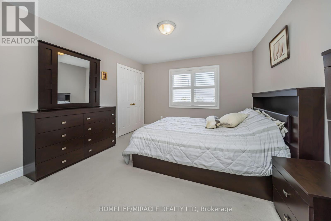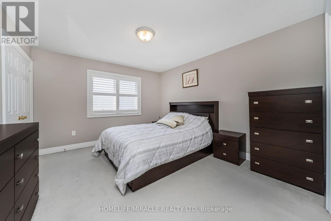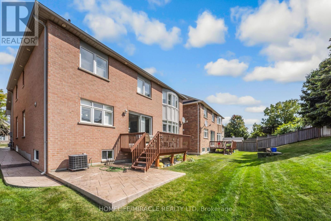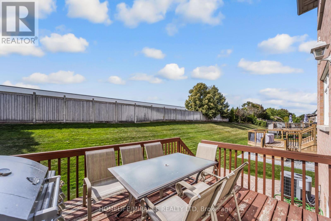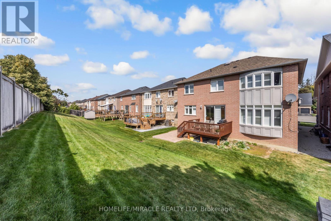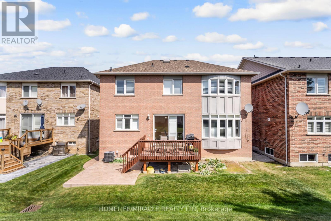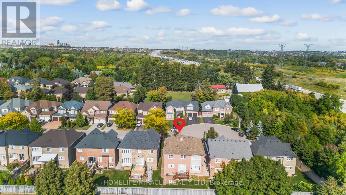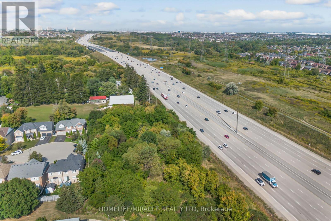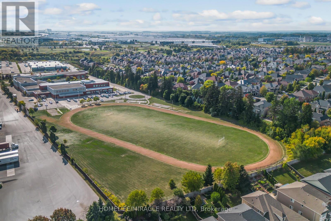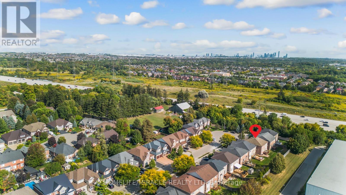32 Xavier Court Brampton, Ontario L6Y 5S1
$1,549,999
Welcome to this stunning detached home nestled in a peaceful cul-de-sac the perfect setting for families seeking privacy, safety, and serenity. Situated on a premium lot, this beautifully maintained home offers a spacious and functional layout with bright, sun-filled living spaces throughout.The main floor features an inviting foyer, open-concept living and dining areas, a den which can be used as an office, a modern kitchen with stainless steel appliances, and a big family room with a fireplace ideal for entertaining or family gatherings. Upstairs, you'll find four generously sized bedrooms, including a luxurious primary suite with a private ensuite bath. A big basement has a potential usable space! The double garage and extended driveway provide ample parking. Located close to highways, top-rated schools, parks, shopping plaza & golf course! (id:60365)
Open House
This property has open houses!
2:00 pm
Ends at:4:00 pm
Property Details
| MLS® Number | W12413378 |
| Property Type | Single Family |
| Community Name | Bram West |
| EquipmentType | Water Heater - Gas, Water Heater |
| Features | Cul-de-sac |
| ParkingSpaceTotal | 6 |
| RentalEquipmentType | Water Heater - Gas, Water Heater |
Building
| BathroomTotal | 4 |
| BedroomsAboveGround | 4 |
| BedroomsTotal | 4 |
| Appliances | Garage Door Opener Remote(s), Dishwasher, Microwave, Stove, Refrigerator |
| BasementDevelopment | Unfinished |
| BasementType | N/a (unfinished) |
| ConstructionStyleAttachment | Detached |
| CoolingType | Central Air Conditioning |
| ExteriorFinish | Brick |
| FireplacePresent | Yes |
| FlooringType | Hardwood |
| FoundationType | Concrete |
| HalfBathTotal | 1 |
| HeatingFuel | Natural Gas |
| HeatingType | Forced Air |
| StoriesTotal | 2 |
| SizeInterior | 3000 - 3500 Sqft |
| Type | House |
| UtilityWater | Municipal Water |
Parking
| Attached Garage | |
| Garage |
Land
| Acreage | No |
| Sewer | Sanitary Sewer |
| SizeDepth | 130 Ft |
| SizeFrontage | 47 Ft ,1 In |
| SizeIrregular | 47.1 X 130 Ft |
| SizeTotalText | 47.1 X 130 Ft |
Rooms
| Level | Type | Length | Width | Dimensions |
|---|---|---|---|---|
| Second Level | Primary Bedroom | 6.24 m | 3.97 m | 6.24 m x 3.97 m |
| Second Level | Bedroom 2 | 4.47 m | 3.65 m | 4.47 m x 3.65 m |
| Second Level | Bedroom 3 | 4.28 m | 3.16 m | 4.28 m x 3.16 m |
| Second Level | Bedroom 4 | 3.96 m | 3.56 m | 3.96 m x 3.56 m |
| Main Level | Living Room | 7.31 m | 4.94 m | 7.31 m x 4.94 m |
| Main Level | Dining Room | 7.31 m | 4.94 m | 7.31 m x 4.94 m |
| Main Level | Family Room | 6.03 m | 4.22 m | 6.03 m x 4.22 m |
| Main Level | Den | 3.44 m | 2.93 m | 3.44 m x 2.93 m |
| Main Level | Kitchen | 6.28 m | 3.89 m | 6.28 m x 3.89 m |
https://www.realtor.ca/real-estate/28883977/32-xavier-court-brampton-bram-west-bram-west
Urvi Lakhia
Salesperson
22 Slan Avenue
Toronto, Ontario M1G 3B2

