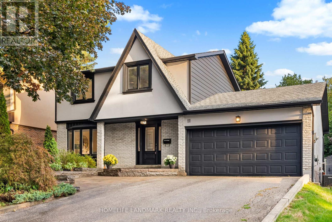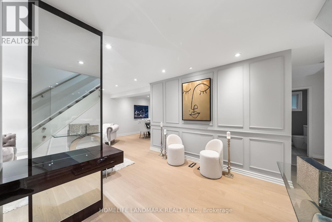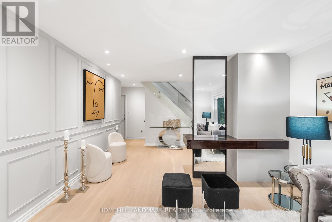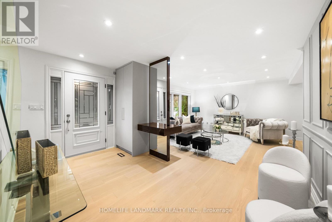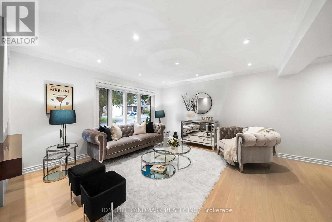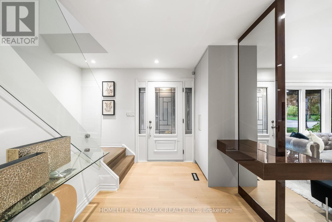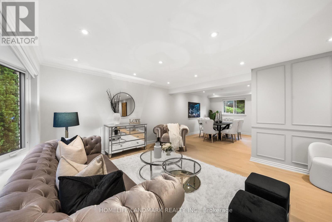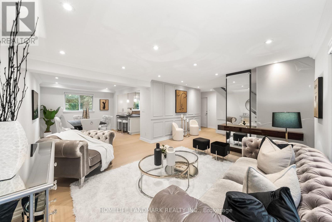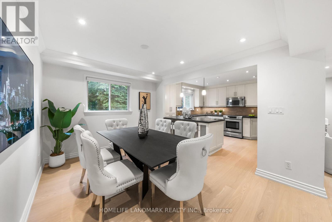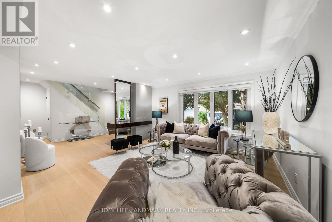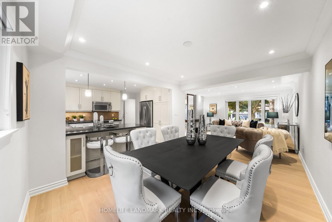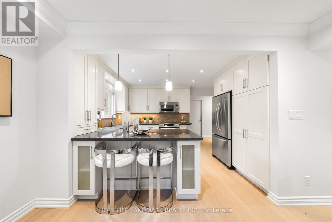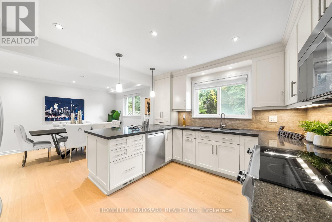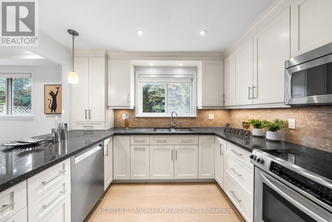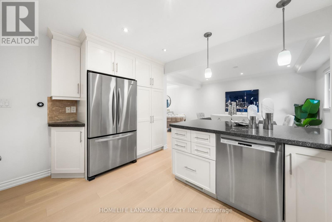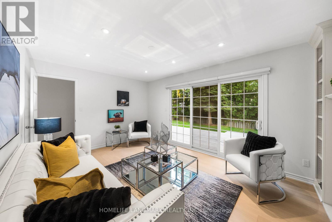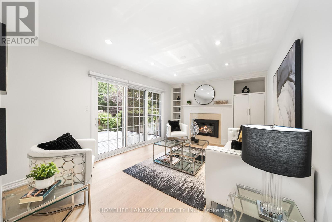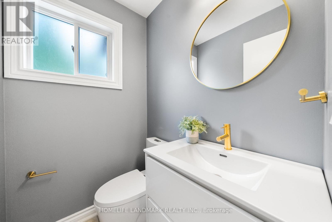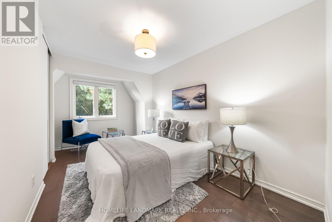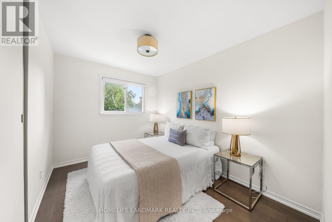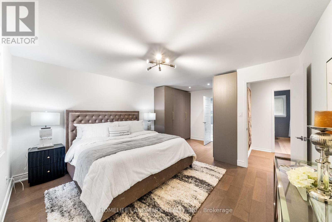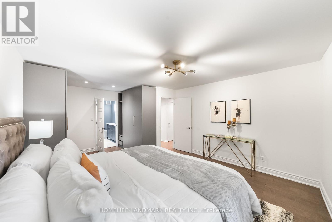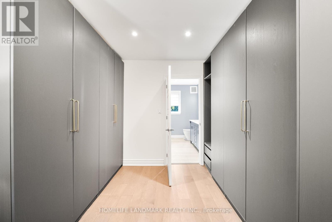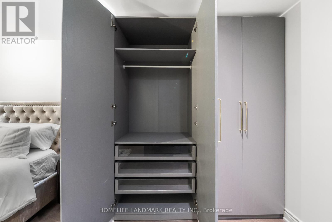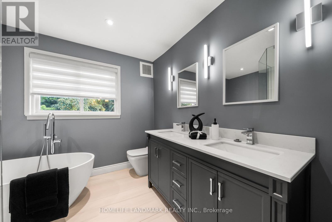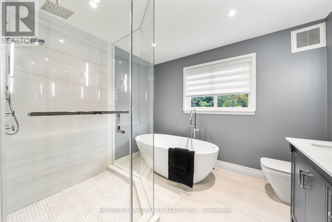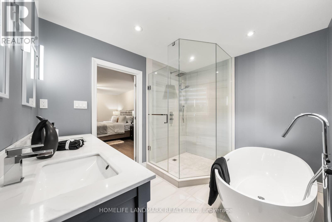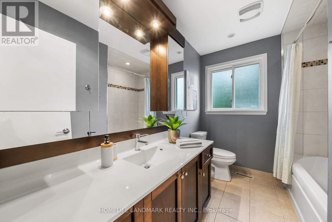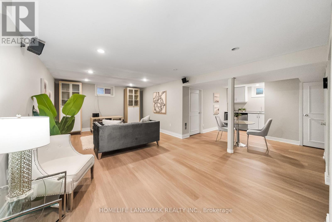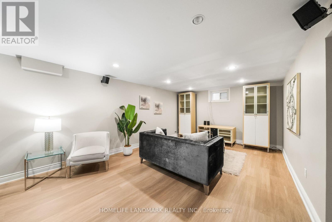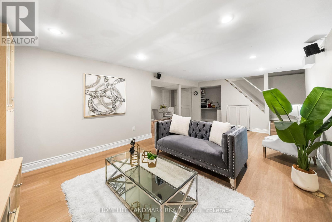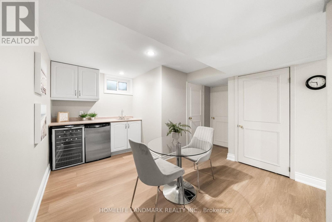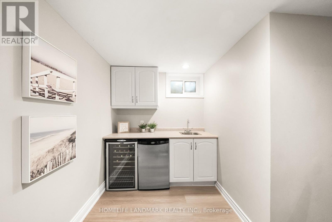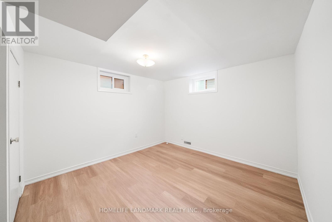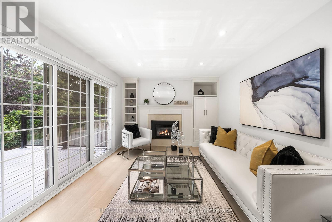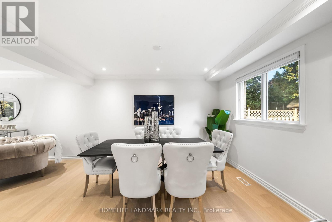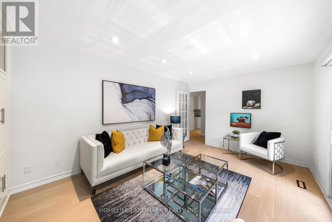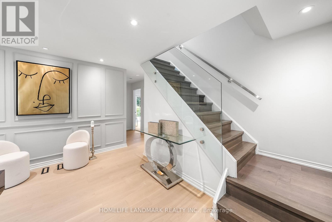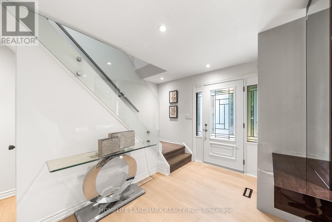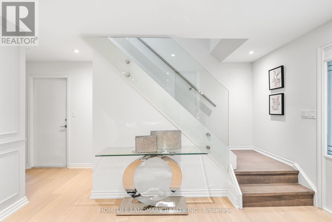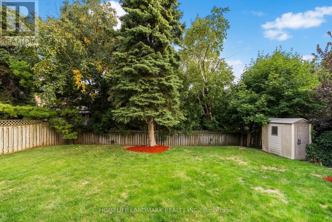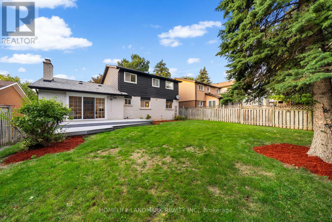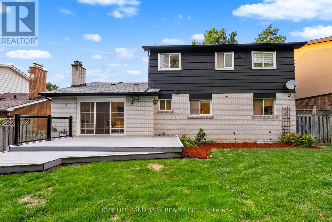11 Jondan Crescent Markham, Ontario L3T 3Z4
$1,698,800
Gorgeous Renovated & Move-In Ready 2-Storey Home in Prime Thornhill!Stunning 3+1 bedroom, 4 bath, south-facing family home with 2-car garage on a quiet, child-friendly, tree-lined crescent. Located in the heart of Thornhilljust minutes to top-ranked schools, GO Train, future TTC subway, highways, parks, ravines, shopping & more!Beautifully renovated with luxurious finishes throughout: engineered hardwood floors on main & 2nd level, smooth ceilings, crown moulding, pot lights, maple staircase with glass railing. Gorgeous chefs kitchen with granite counters, custom backsplash, top-of-the-line appliances & premium cabinetry. Spa-inspired 7-pc ensuite in oversized primary retreat with walk-in closets & organizers.Finished open-concept basement features 4th bedroom, 4-pc bath, built-in media console with surround sound, wet bar w/ mini fridge & wine cooler, plus custom B/I desk & bookcase. Upgraded composite deck with glass railing. Professionally landscaped with outdoor lighting. Exceptional curb appeal. A truly gorgeous home in a highly sought-after location! Originally a 4-bedroom layout, now thoughtfully converted into a spacious 3-bedroom design with 2 full baths upstairs, including a luxurious 7-piece ensuite. Main floor family room can easily be used as a 4th bedroom ideal for in-laws or those needing a main-floor bedroom. Newer Roof, A/C (2019), Furnace (2019). (id:60365)
Property Details
| MLS® Number | N12411142 |
| Property Type | Single Family |
| Community Name | Royal Orchard |
| AmenitiesNearBy | Park, Place Of Worship, Public Transit, Schools, Golf Nearby |
| EquipmentType | Water Heater |
| Features | Carpet Free |
| ParkingSpaceTotal | 8 |
| RentalEquipmentType | Water Heater |
| Structure | Shed |
Building
| BathroomTotal | 4 |
| BedroomsAboveGround | 3 |
| BedroomsBelowGround | 1 |
| BedroomsTotal | 4 |
| Appliances | Garage Door Opener Remote(s), Dishwasher, Freezer, Microwave, Range, Stove, Window Coverings, Wine Fridge, Refrigerator |
| BasementDevelopment | Finished |
| BasementType | N/a (finished) |
| ConstructionStyleAttachment | Detached |
| CoolingType | Central Air Conditioning |
| ExteriorFinish | Brick, Stucco |
| FireplacePresent | Yes |
| FlooringType | Hardwood, Carpeted |
| FoundationType | Poured Concrete |
| HalfBathTotal | 1 |
| HeatingFuel | Natural Gas |
| HeatingType | Forced Air |
| StoriesTotal | 2 |
| SizeInterior | 1500 - 2000 Sqft |
| Type | House |
| UtilityWater | Municipal Water |
Parking
| Garage |
Land
| Acreage | No |
| FenceType | Fenced Yard |
| LandAmenities | Park, Place Of Worship, Public Transit, Schools, Golf Nearby |
| Sewer | Sanitary Sewer |
| SizeDepth | 110 Ft ,1 In |
| SizeFrontage | 55 Ft ,1 In |
| SizeIrregular | 55.1 X 110.1 Ft |
| SizeTotalText | 55.1 X 110.1 Ft |
Rooms
| Level | Type | Length | Width | Dimensions |
|---|---|---|---|---|
| Second Level | Primary Bedroom | 4.17 m | 4.23 m | 4.17 m x 4.23 m |
| Second Level | Bedroom 2 | 3.81 m | 3.27 m | 3.81 m x 3.27 m |
| Second Level | Bedroom 3 | 3.57 m | 3.28 m | 3.57 m x 3.28 m |
| Basement | Bedroom | 3.87 m | 4.11 m | 3.87 m x 4.11 m |
| Basement | Recreational, Games Room | 6.69 m | 4.67 m | 6.69 m x 4.67 m |
| Main Level | Living Room | 4.38 m | 4.88 m | 4.38 m x 4.88 m |
| Main Level | Dining Room | 3.98 m | 4.18 m | 3.98 m x 4.18 m |
| Main Level | Family Room | 4.08 m | 4.98 m | 4.08 m x 4.98 m |
| Main Level | Kitchen | 3.9 m | 3.72 m | 3.9 m x 3.72 m |
https://www.realtor.ca/real-estate/28879528/11-jondan-crescent-markham-royal-orchard-royal-orchard
Reza Karbassi
Salesperson
7240 Woodbine Ave Unit 103
Markham, Ontario L3R 1A4
Kate J. Li
Salesperson
7240 Woodbine Ave Unit 103
Markham, Ontario L3R 1A4

