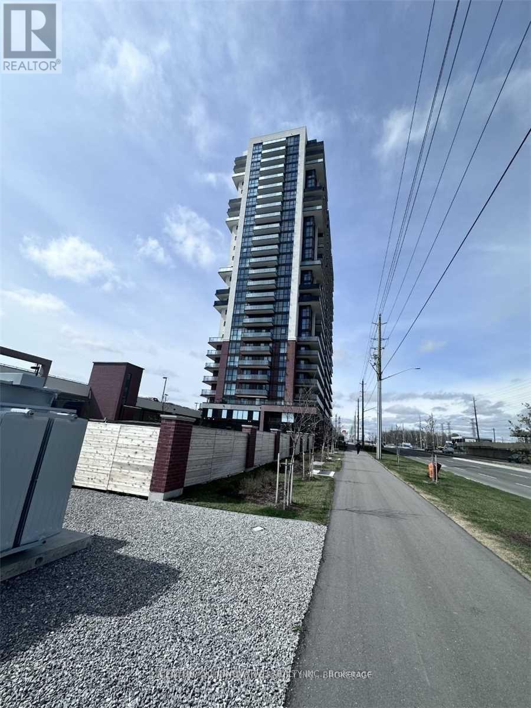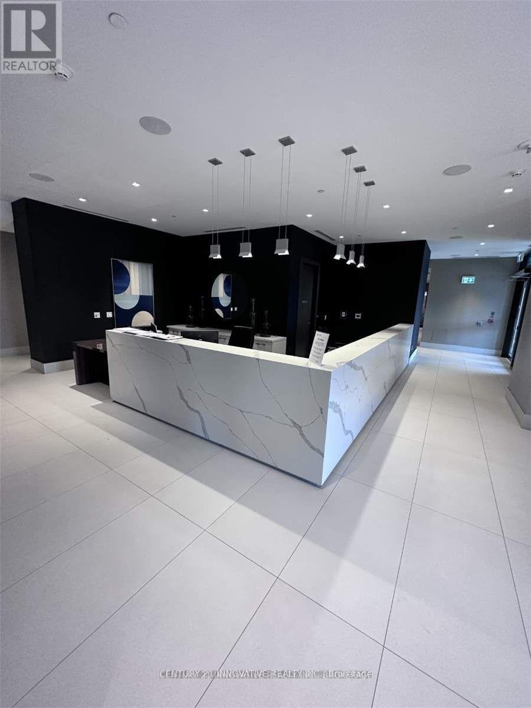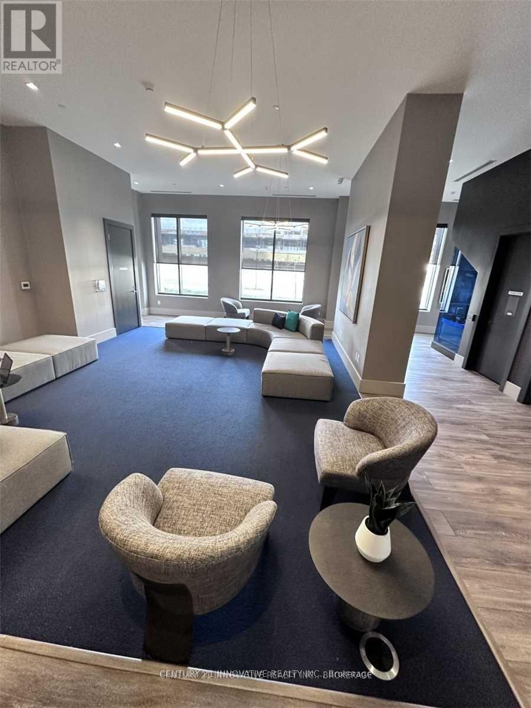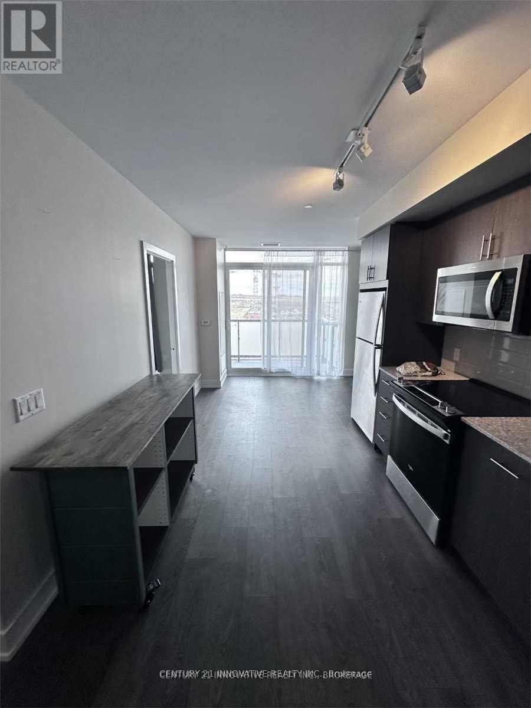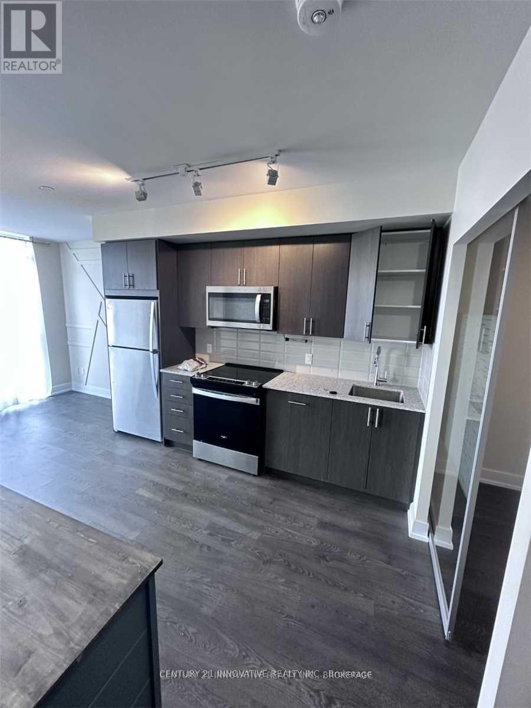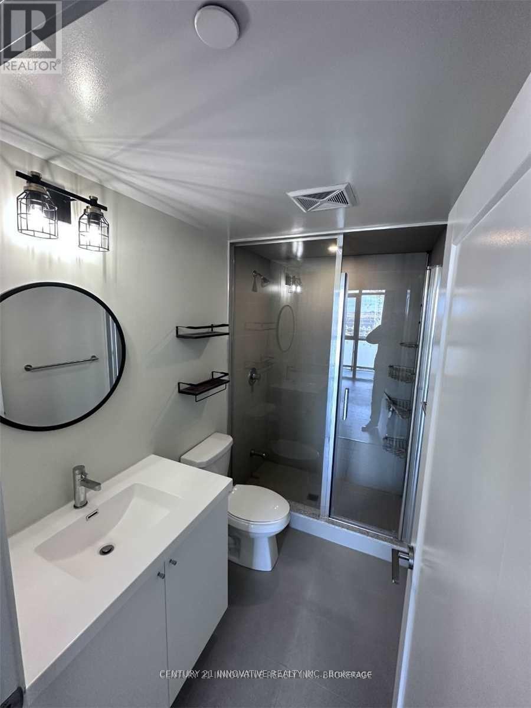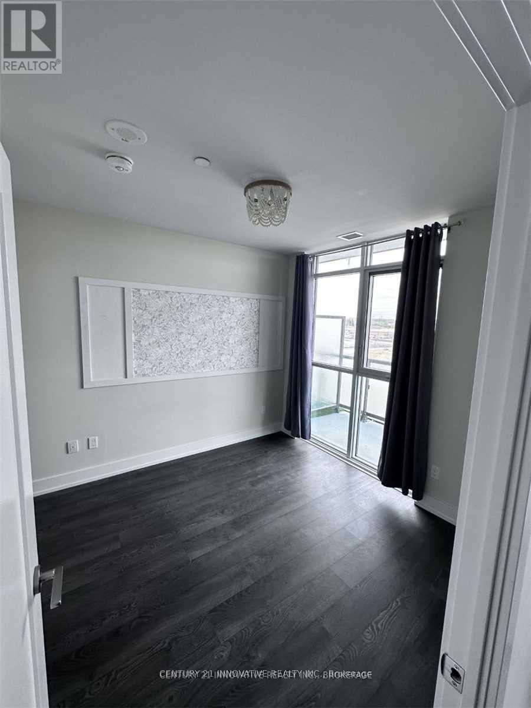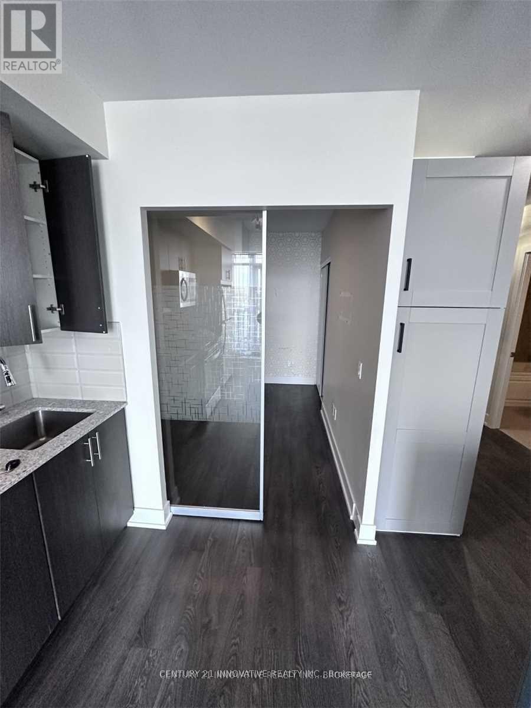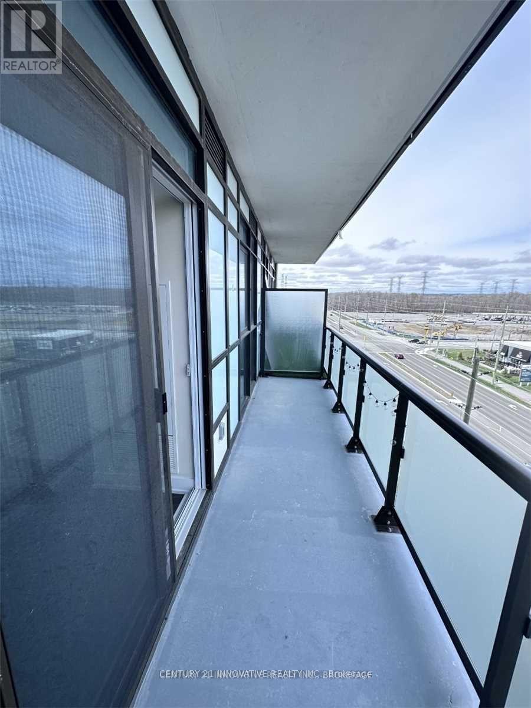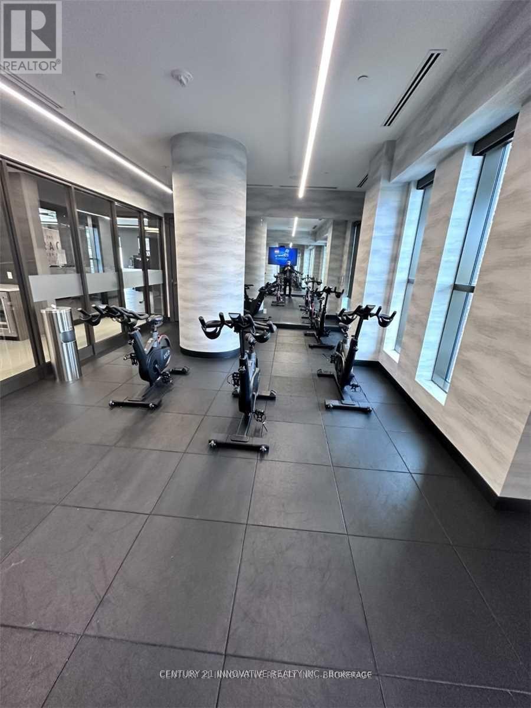709 - 2550 Simcoe Street N Oshawa, Ontario L1L 0R5
$551,900Maintenance, Common Area Maintenance, Insurance, Parking
$364 Monthly
Maintenance, Common Area Maintenance, Insurance, Parking
$364 MonthlyDo Not Miss Out On This Upgraded 2 Bedroom, 2 Bathroom Condo Which Features Over $15K In Upgrades. The Suite Offers A Combined Kitchen/Dining Rm Including A Built In Pantry W/Pull Out Shelving, A Custom Movable Island, & Stone Countertops. Open Concept Layout Continues Through To The Living Rm Which Steps Out To The Spacious Balcony. Primary Bdrm Features A 3 Pc Ensuite With New Mirrors & Light, Extra Cabinet Storage & Shelving. Stunning Touches Like New Modern Light Fixtures, Designer Moldings & Accent Walls. Freshly Painted, Offering Laminate Throughout, With Ensuite Laundry & 1 Parking Spot. The 3 Pc Bath Features Beautiful Shiplap. Unit Shows Brilliantly, Bring Your Best Clients! New Building That Truly Offers Everything At A Low Maintenance Fee. Fitness Centre, Study & Business Lounge, Guest Suites, Gym, Theatre, Party And Rooftop Lounge & More. (id:60365)
Property Details
| MLS® Number | E12412025 |
| Property Type | Single Family |
| Community Name | Windfields |
| CommunityFeatures | Pet Restrictions |
| ParkingSpaceTotal | 1 |
Building
| BathroomTotal | 2 |
| BedroomsAboveGround | 2 |
| BedroomsTotal | 2 |
| Appliances | Dishwasher, Dryer, Microwave, Range, Stove, Washer, Refrigerator |
| CoolingType | Central Air Conditioning |
| ExteriorFinish | Concrete |
| FlooringType | Laminate |
| HeatingFuel | Natural Gas |
| HeatingType | Forced Air |
| SizeInterior | 600 - 699 Sqft |
| Type | Apartment |
Parking
| No Garage |
Land
| Acreage | No |
Rooms
| Level | Type | Length | Width | Dimensions |
|---|---|---|---|---|
| Ground Level | Dining Room | 2.93 m | 2.59 m | 2.93 m x 2.59 m |
| Ground Level | Living Room | 3.16 m | 3.01 m | 3.16 m x 3.01 m |
| Ground Level | Primary Bedroom | 3.68 m | 2.92 m | 3.68 m x 2.92 m |
| Ground Level | Bedroom 2 | 3.19 m | 2.38 m | 3.19 m x 2.38 m |
https://www.realtor.ca/real-estate/28881098/709-2550-simcoe-street-n-oshawa-windfields-windfields
Fawad Baburie
Salesperson
2855 Markham Rd #300
Toronto, Ontario M1X 0C3

