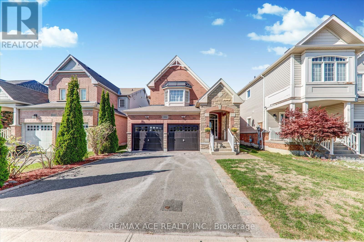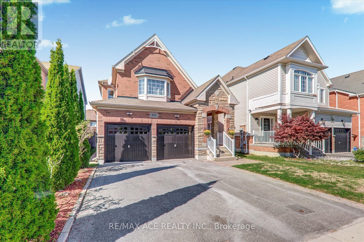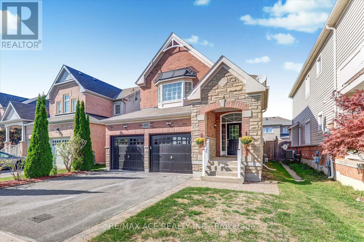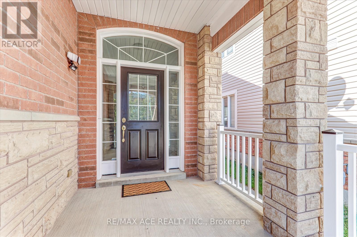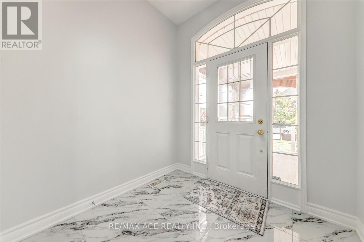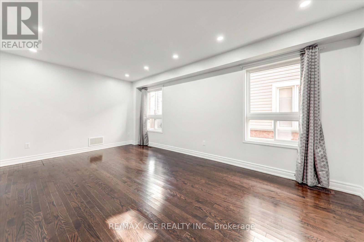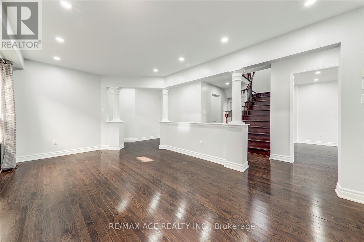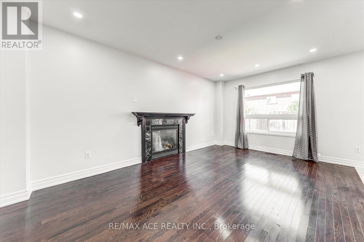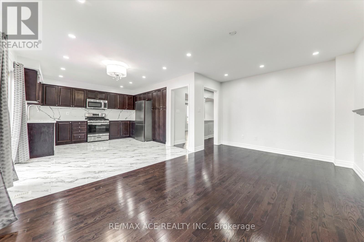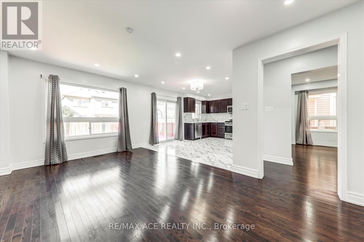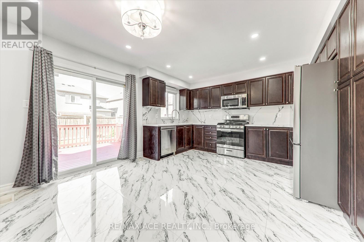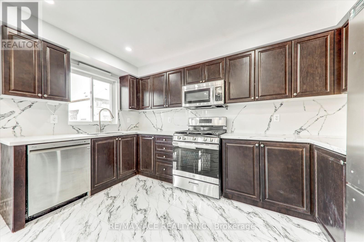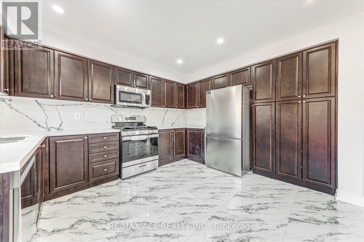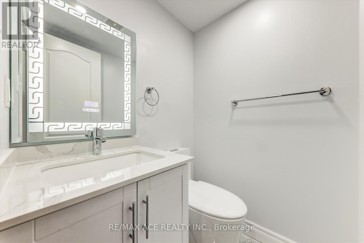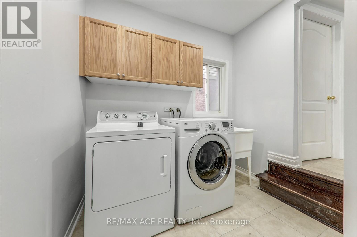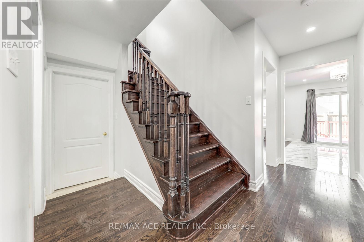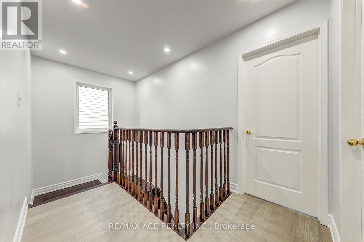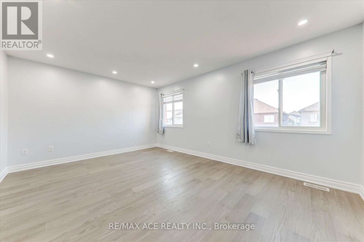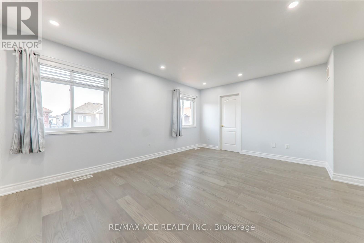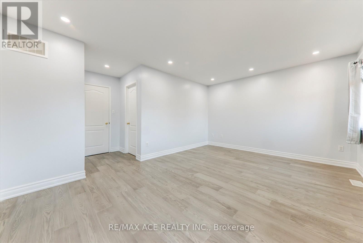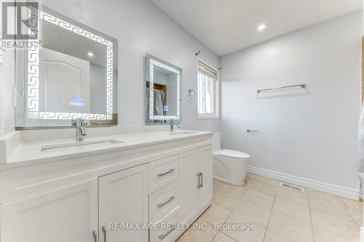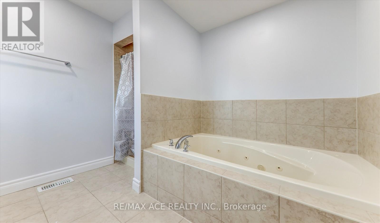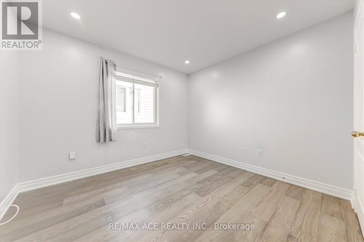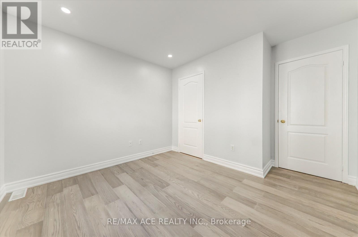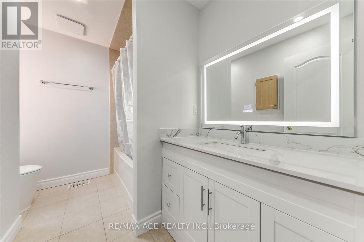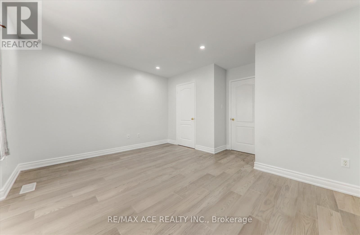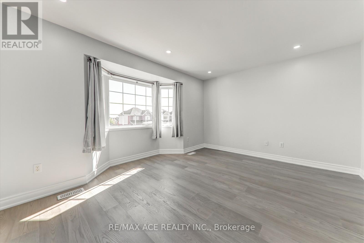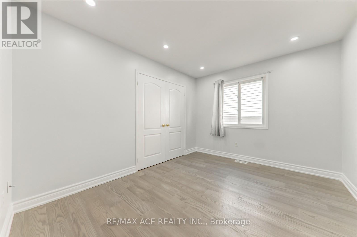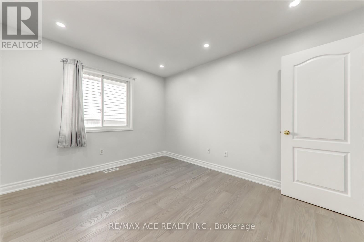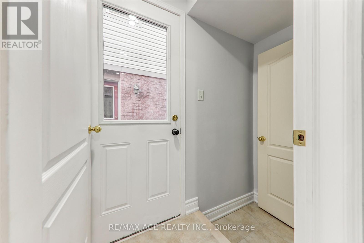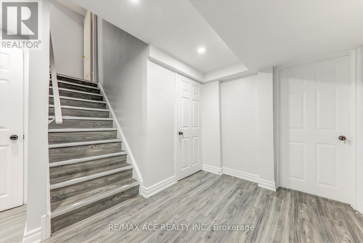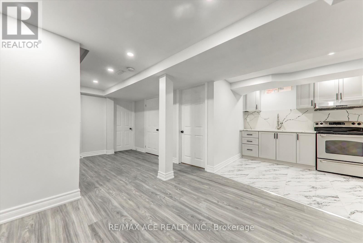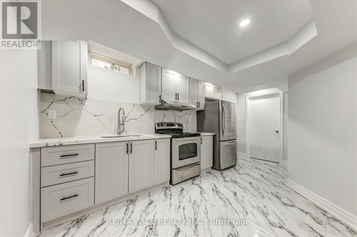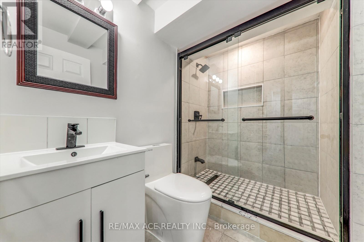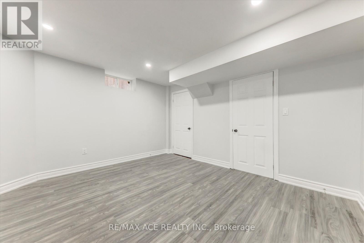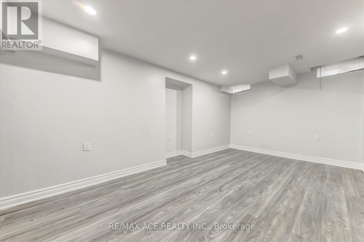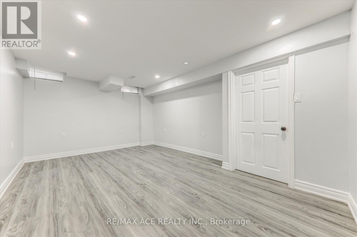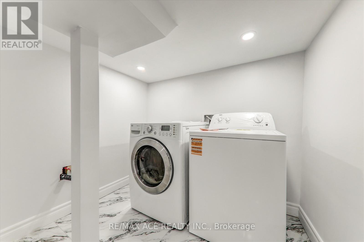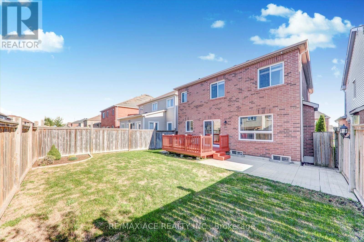836 Fetchison Drive Oshawa, Ontario L1K 0C3
$1,149,000
Welcome to 836 Fetchison Drive! This stunning home features 4 spacious bedrooms plus 2 additional rooms, offering plenty of space for family living, a home office, or a guest suite. Freshly painted and illuminated with brand-new spotlights, it feels bright, modern, and welcoming. Upstairs, elegant new hardwood flooring adds both warmth and style. The location is perfect for families, with a French immersion school just a short walk away and a high school nearby for added convenience. Shopping malls and easy access to the 407 entrance make everyday living seamless, while the double garage provides both practicality and comfort. (id:60365)
Open House
This property has open houses!
2:00 pm
Ends at:4:00 pm
2:00 pm
Ends at:4:00 pm
Property Details
| MLS® Number | E12410284 |
| Property Type | Single Family |
| Community Name | Taunton |
| EquipmentType | Water Heater |
| ParkingSpaceTotal | 4 |
| RentalEquipmentType | Water Heater |
Building
| BathroomTotal | 4 |
| BedroomsAboveGround | 3 |
| BedroomsBelowGround | 2 |
| BedroomsTotal | 5 |
| Appliances | Dishwasher, Dryer, Two Stoves, Washer, Two Refrigerators |
| BasementDevelopment | Finished |
| BasementFeatures | Separate Entrance |
| BasementType | N/a (finished) |
| ConstructionStyleAttachment | Detached |
| CoolingType | Central Air Conditioning |
| ExteriorFinish | Brick |
| FireplacePresent | Yes |
| FlooringType | Tile, Laminate, Hardwood |
| FoundationType | Poured Concrete |
| HalfBathTotal | 1 |
| HeatingFuel | Natural Gas |
| HeatingType | Forced Air |
| StoriesTotal | 2 |
| SizeInterior | 2000 - 2500 Sqft |
| Type | House |
| UtilityWater | Municipal Water |
Parking
| Garage |
Land
| Acreage | No |
| Sewer | Sanitary Sewer |
| SizeDepth | 108 Ft ,3 In |
| SizeFrontage | 36 Ft ,1 In |
| SizeIrregular | 36.1 X 108.3 Ft |
| SizeTotalText | 36.1 X 108.3 Ft |
Rooms
| Level | Type | Length | Width | Dimensions |
|---|---|---|---|---|
| Second Level | Primary Bedroom | 3.7 m | 5.01 m | 3.7 m x 5.01 m |
| Second Level | Bedroom 2 | 3.02 m | 3.71 m | 3.02 m x 3.71 m |
| Second Level | Bedroom 3 | 3.29 m | 2.86 m | 3.29 m x 2.86 m |
| Second Level | Bedroom 4 | 4.45 m | 3.14 m | 4.45 m x 3.14 m |
| Basement | Bedroom | 3.06 m | 5.14 m | 3.06 m x 5.14 m |
| Basement | Bedroom 2 | 3.45 m | 4.1 m | 3.45 m x 4.1 m |
| Basement | Bathroom | Measurements not available | ||
| Basement | Kitchen | 2.7 m | 4.93 m | 2.7 m x 4.93 m |
| Basement | Living Room | 2.88 m | 3 m | 2.88 m x 3 m |
| Main Level | Kitchen | 4.58 m | 3.55 m | 4.58 m x 3.55 m |
| Main Level | Family Room | 3.4 m | 5.18 m | 3.4 m x 5.18 m |
| Main Level | Dining Room | 3.3 m | 5.46 m | 3.3 m x 5.46 m |
| Main Level | Living Room | 3.3 m | 5.46 m | 3.3 m x 5.46 m |
https://www.realtor.ca/real-estate/28877339/836-fetchison-drive-oshawa-taunton-taunton
Vaheesan Jeyaveerasingam
Broker
1286 Kennedy Road Unit 3
Toronto, Ontario M1P 2L5


