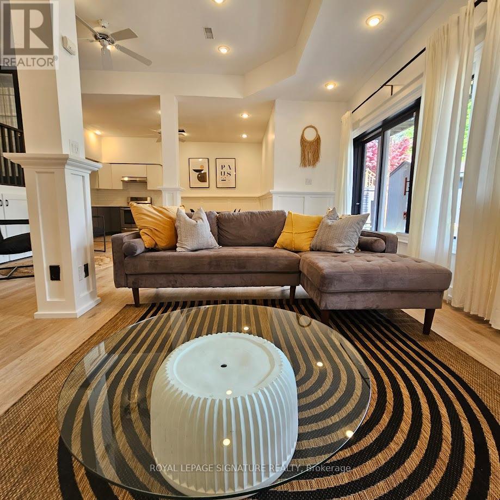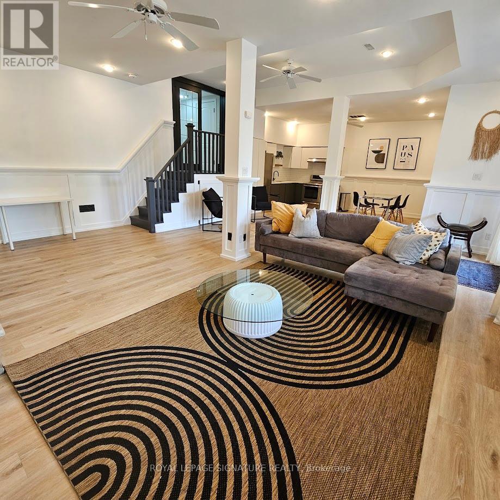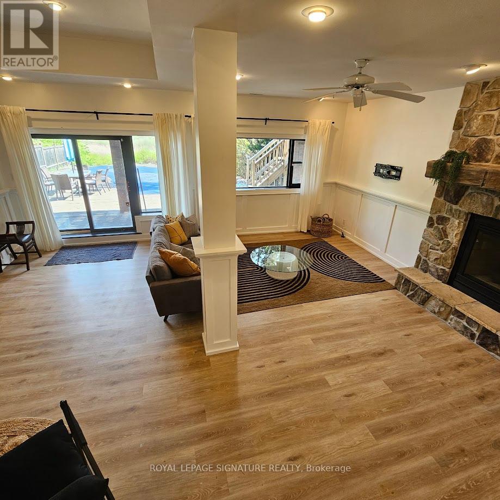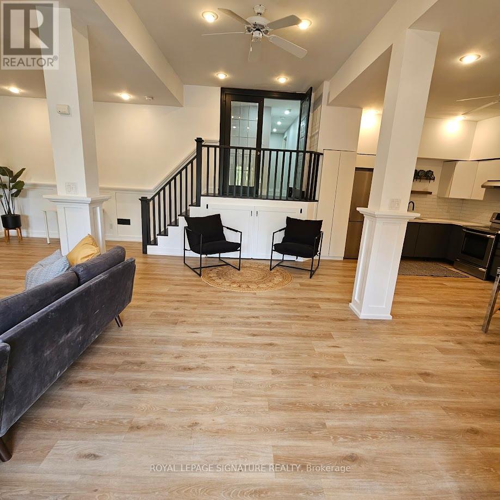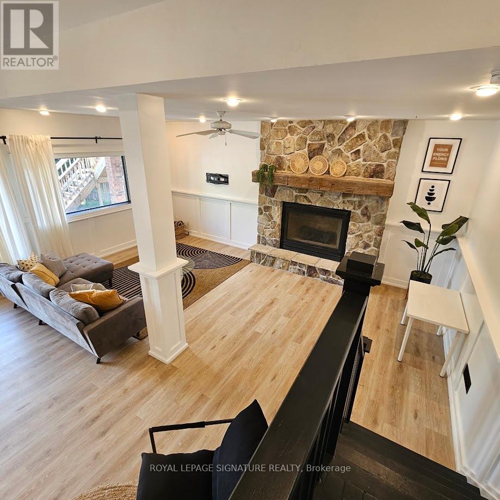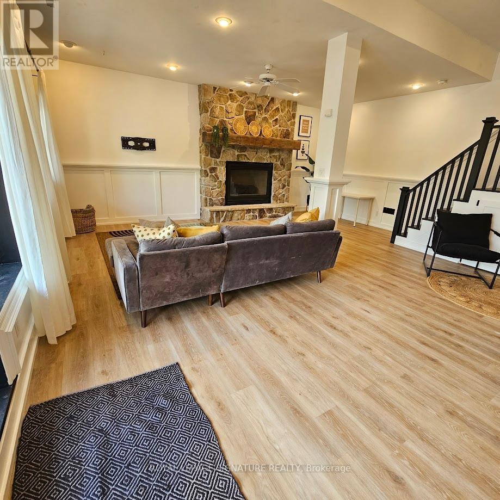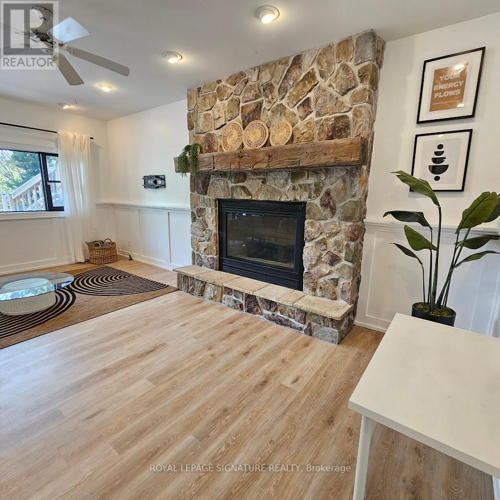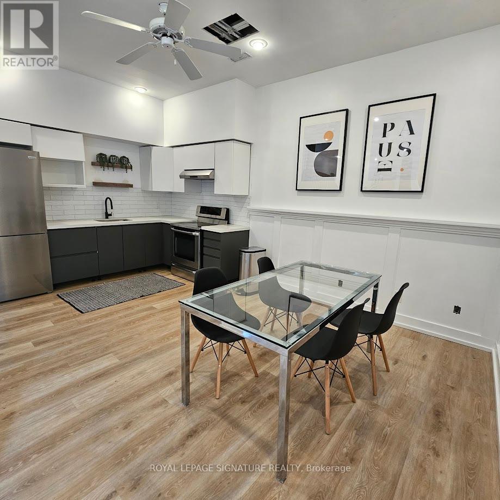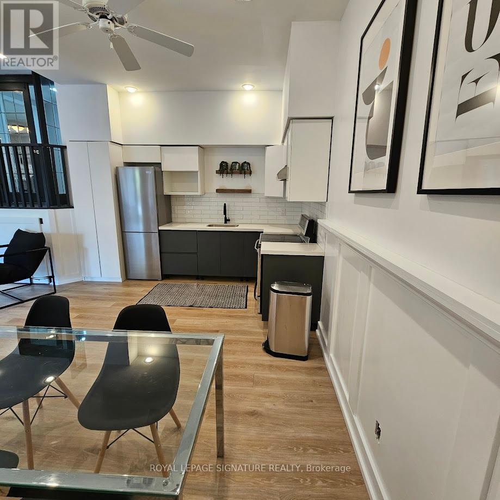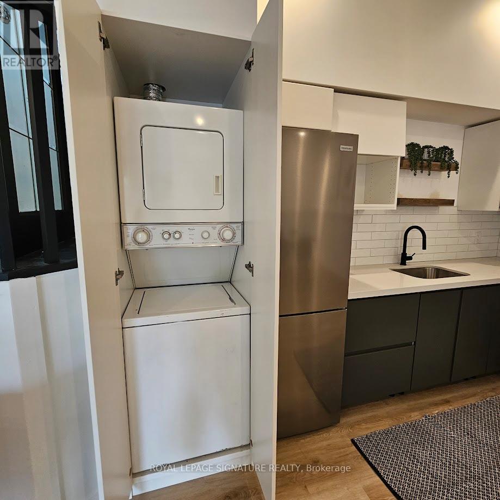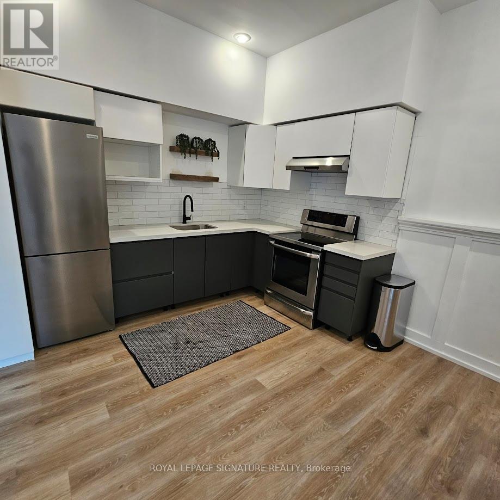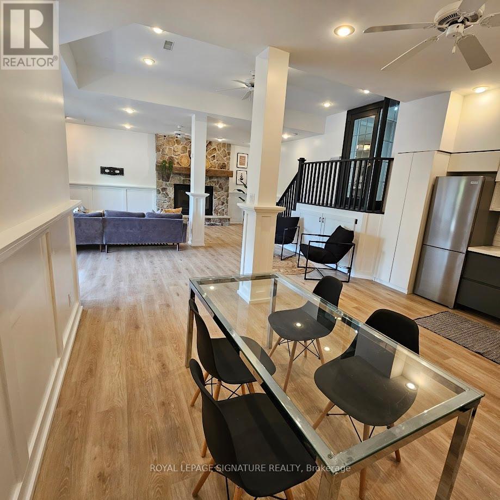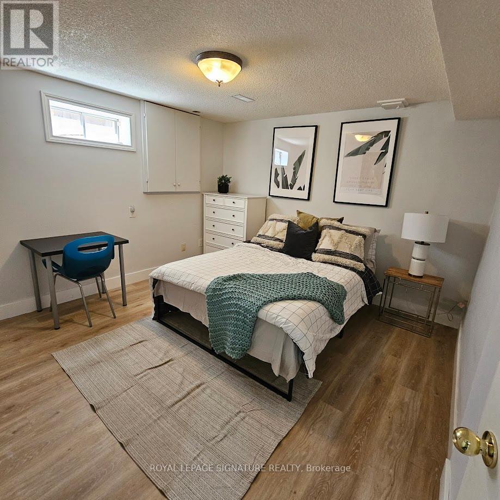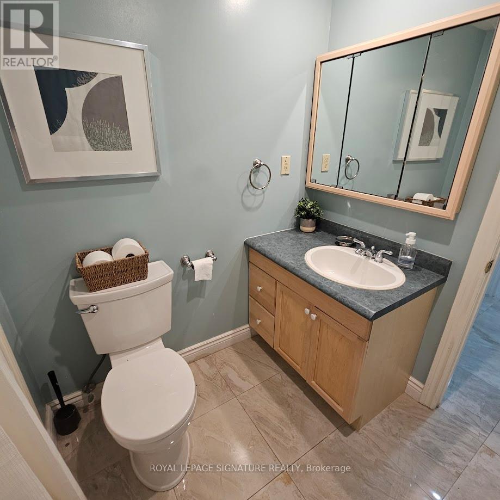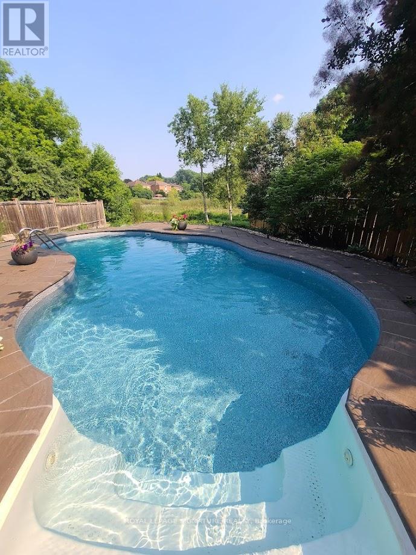Bsmt - 51 Kenpark Avenue Brampton, Ontario L6Z 3R6
$1,450 Monthly
Shared Unit Featuring One Spacious Bdrm W/ Shared Kitchen & Washroom. Ideal For A Single Professional, This Newly Renovated, Modern, Bright & Airy Fully Furnished Basement Apartment Sits On A Landscaped Lot Backing Onto A Ravine. Boasts Natural Light, 11 Ft Ceilings, Laminate Flrs Thru-Out & An Open Concept Kitchen. Just Mins From Trails, Highways, Airport & Shopping. This Short-Term Rental Captures The Essence Of Muskoka Living Right In Your Backyard. (id:60365)
Property Details
| MLS® Number | W12410568 |
| Property Type | Single Family |
| Community Name | Snelgrove |
| Features | Carpet Free |
| ParkingSpaceTotal | 1 |
| PoolType | Inground Pool |
Building
| BathroomTotal | 1 |
| BedroomsAboveGround | 1 |
| BedroomsTotal | 1 |
| Appliances | Dryer, Stove, Washer, Refrigerator |
| BasementFeatures | Walk Out |
| BasementType | N/a |
| ConstructionStyleAttachment | Detached |
| CoolingType | Central Air Conditioning |
| ExteriorFinish | Brick |
| FireplacePresent | Yes |
| FlooringType | Laminate |
| HeatingFuel | Natural Gas |
| HeatingType | Forced Air |
| StoriesTotal | 2 |
| SizeInterior | 700 - 1100 Sqft |
| Type | House |
| UtilityWater | Municipal Water |
Parking
| Attached Garage | |
| No Garage |
Land
| Acreage | No |
| Sewer | Sanitary Sewer |
Rooms
| Level | Type | Length | Width | Dimensions |
|---|---|---|---|---|
| Lower Level | Primary Bedroom | 4.1 m | 3.5 m | 4.1 m x 3.5 m |
| Lower Level | Bedroom | 3.5 m | 11.4 m | 3.5 m x 11.4 m |
| Lower Level | Family Room | 3.5 m | 3.7 m | 3.5 m x 3.7 m |
| Lower Level | Kitchen | 3.7 m | 4.5 m | 3.7 m x 4.5 m |
https://www.realtor.ca/real-estate/28877718/bsmt-51-kenpark-avenue-brampton-snelgrove-snelgrove
Dionne Baptiste
Salesperson
201-30 Eglinton Ave West
Mississauga, Ontario L5R 3E7
Kevin Mckay
Salesperson
201-30 Eglinton Ave West
Mississauga, Ontario L5R 3E7

