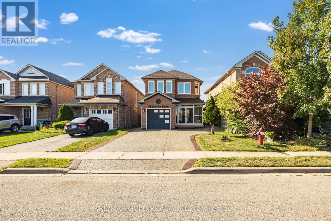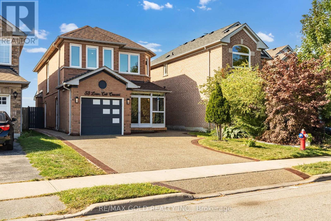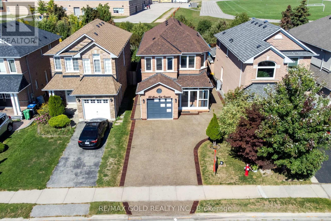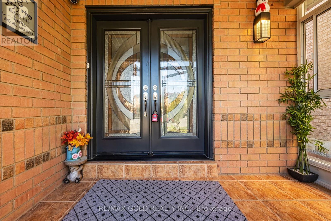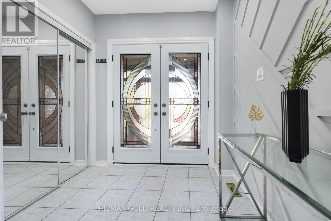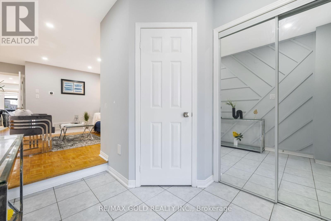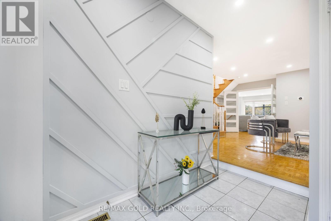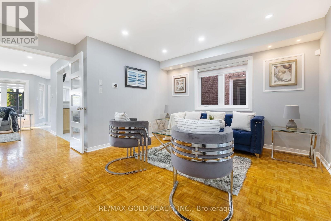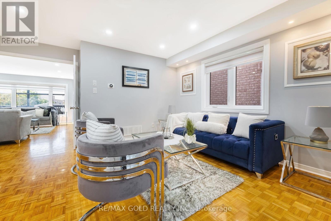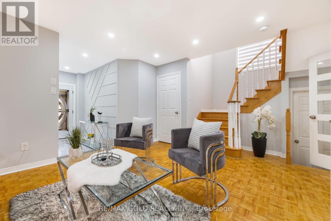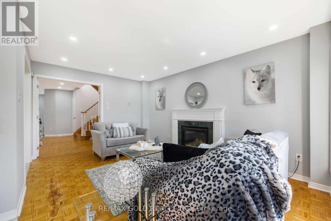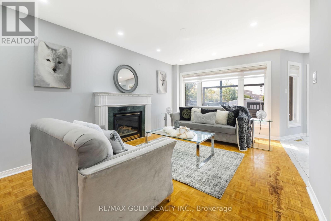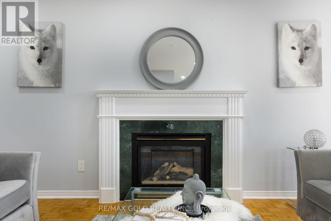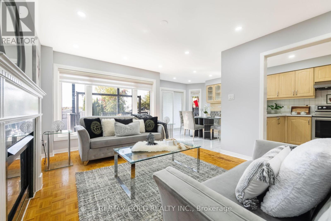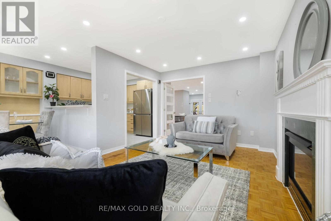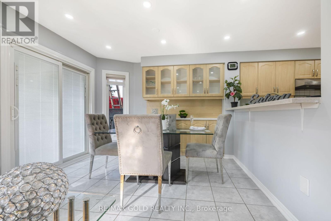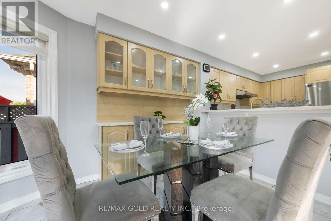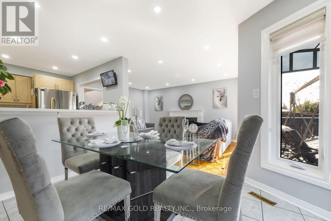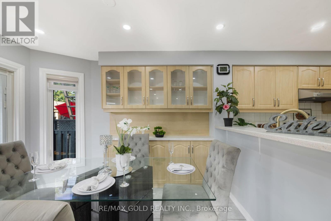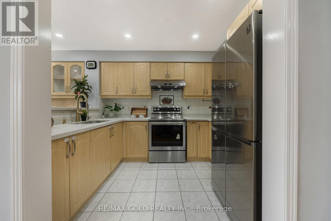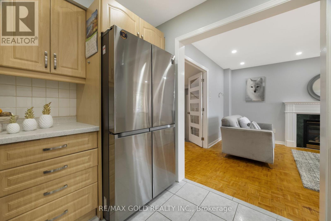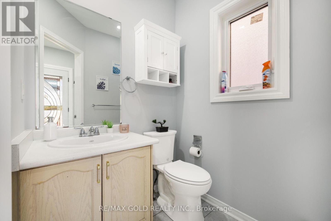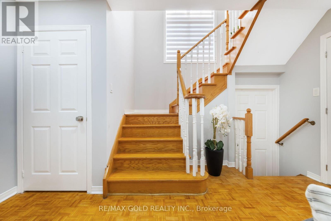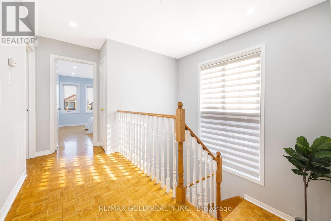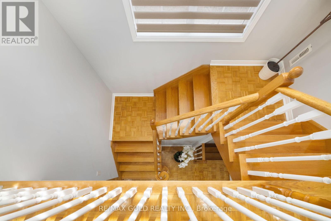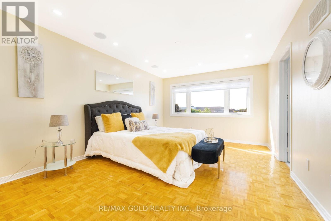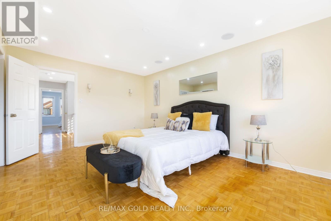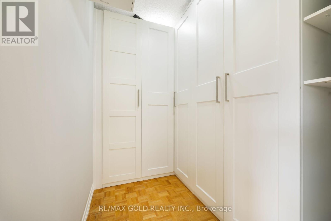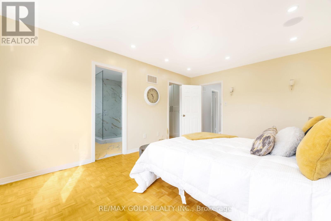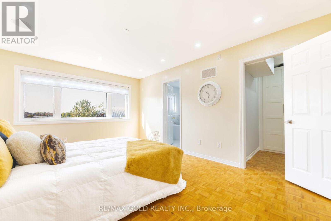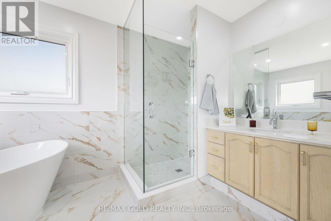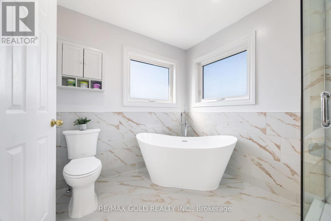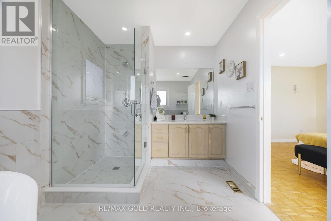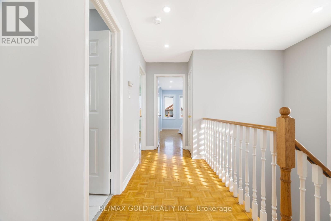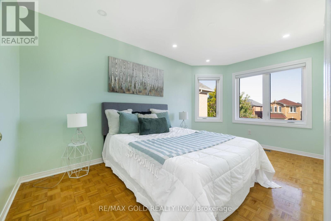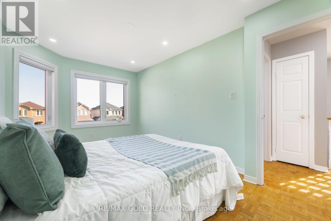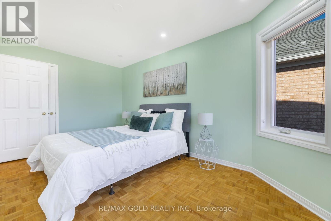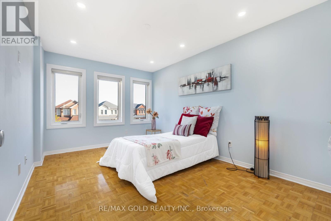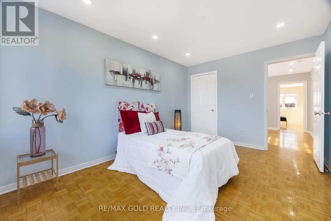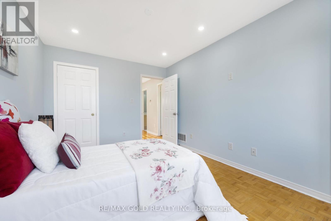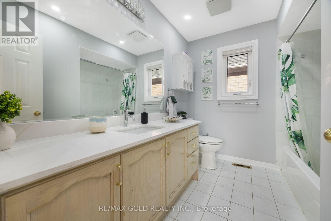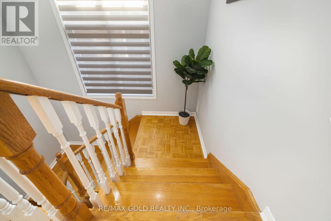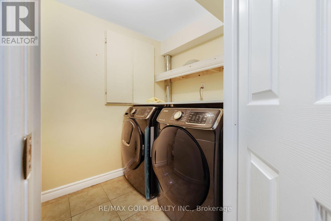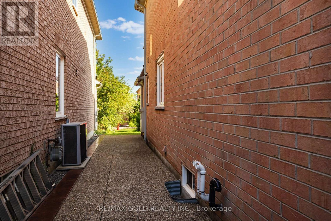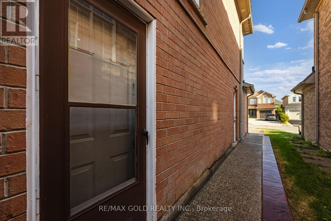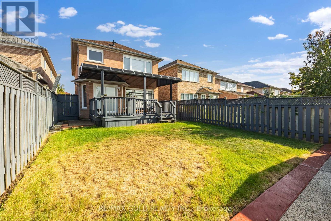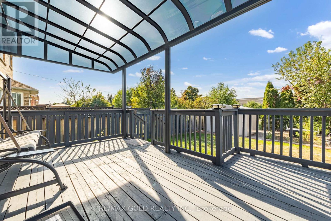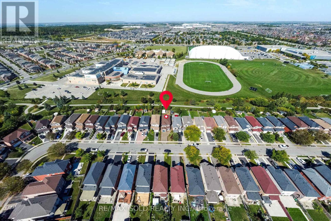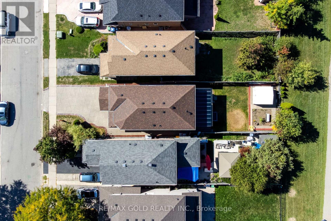53 Loons Call Crescent Brampton, Ontario L6R 2G4
$899,900
Welcome To This Greenpark Built 3Bdrm Detached House, Great Location & Neighborhood.Steps Away From Trinity Common Mall, Schools, Parks, Soccer Center, Quick & Easy Access To Hwy410, Local Buses & Go Transit. Double Door Entry, Enclosed Porch, Open Concept Main Flr, GasFireplace, Cac, Cvac, Oak Stairs, Extra Wide Exposed concrete Driveway, legal finished elcome To This Greenpark Built 3Bdrm, 4 Bath Detached House, Great Location & Neighborhood.Steps Away From Trinity Common Mall, Schools, Parks, Soccer Center, Quick & Easy Access To Hwy410, Local Buses & Go Transit. Double Door Entry, Enclosed Porch, Open Concept Main Flr, GasFireplace, Cac, Cvac, Oak Stairs, Extra Wide Exposed concrete Driveway, legal finishedbasement personnel used W/Sep Entrance. No Carpet In Whole House. 124'Deep Yard. No HomesBehind.new roof, new washroom, new paint,basement personnel used W/Sep Entrance. No Carpet In Whole House. 124'Deep Yard. No HomesBehind.new roof, new washroom, new paint, Pot lights out side & out side, new furnace, new all stainless steel Appliances, Double Door entry (id:60365)
Open House
This property has open houses!
2:00 pm
Ends at:4:00 pm
2:00 pm
Ends at:4:00 pm
Property Details
| MLS® Number | W12409668 |
| Property Type | Single Family |
| Community Name | Sandringham-Wellington |
| EquipmentType | Water Heater |
| Features | Carpet Free |
| ParkingSpaceTotal | 4 |
| RentalEquipmentType | Water Heater |
Building
| BathroomTotal | 3 |
| BedroomsAboveGround | 3 |
| BedroomsTotal | 3 |
| Appliances | Dryer, Stove, Washer, Refrigerator |
| BasementDevelopment | Finished |
| BasementFeatures | Separate Entrance |
| BasementType | N/a (finished) |
| ConstructionStyleAttachment | Detached |
| CoolingType | Central Air Conditioning |
| ExteriorFinish | Brick |
| FireplacePresent | Yes |
| FireplaceTotal | 1 |
| FlooringType | Ceramic, Parquet, Laminate |
| FoundationType | Concrete |
| HalfBathTotal | 1 |
| HeatingFuel | Natural Gas |
| HeatingType | Forced Air |
| StoriesTotal | 2 |
| SizeInterior | 1500 - 2000 Sqft |
| Type | House |
| UtilityWater | Municipal Water |
Parking
| Attached Garage | |
| Garage |
Land
| Acreage | No |
| Sewer | Sanitary Sewer |
| SizeDepth | 124 Ft ,8 In |
| SizeFrontage | 29 Ft ,10 In |
| SizeIrregular | 29.9 X 124.7 Ft |
| SizeTotalText | 29.9 X 124.7 Ft |
Rooms
| Level | Type | Length | Width | Dimensions |
|---|---|---|---|---|
| Second Level | Bedroom | 16.1 m | 11.12 m | 16.1 m x 11.12 m |
| Second Level | Bedroom 2 | 15.03 m | 9.71 m | 15.03 m x 9.71 m |
| Second Level | Bedroom 3 | 14.11 m | 10.01 m | 14.11 m x 10.01 m |
| Basement | Games Room | Measurements not available | ||
| Basement | Laundry Room | Measurements not available | ||
| Main Level | Kitchen | 10.53 m | 8.1 m | 10.53 m x 8.1 m |
| Main Level | Eating Area | 10.1 m | 9.32 m | 10.1 m x 9.32 m |
| Main Level | Family Room | 16.4 m | 11.22 m | 16.4 m x 11.22 m |
| Main Level | Living Room | 13.12 m | 16.4 m | 13.12 m x 16.4 m |
Goldy Dhillon
Broker
2720 North Park Drive #201
Brampton, Ontario L6S 0E9
Kulwinder Brar
Broker
2720 North Park Drive #201
Brampton, Ontario L6S 0E9


