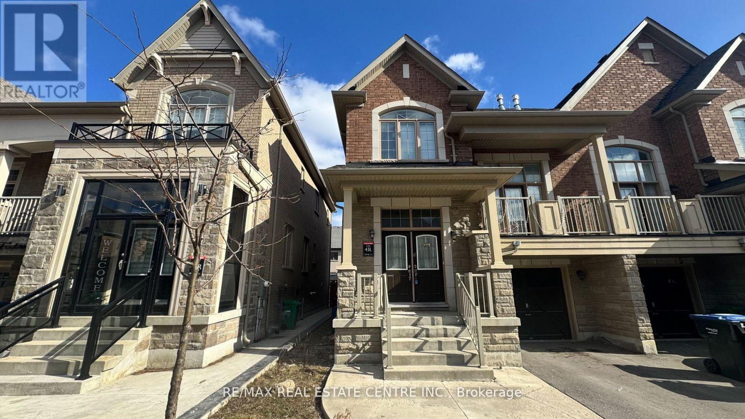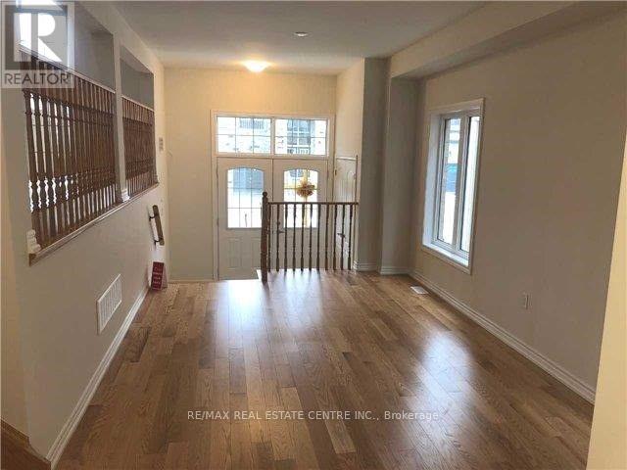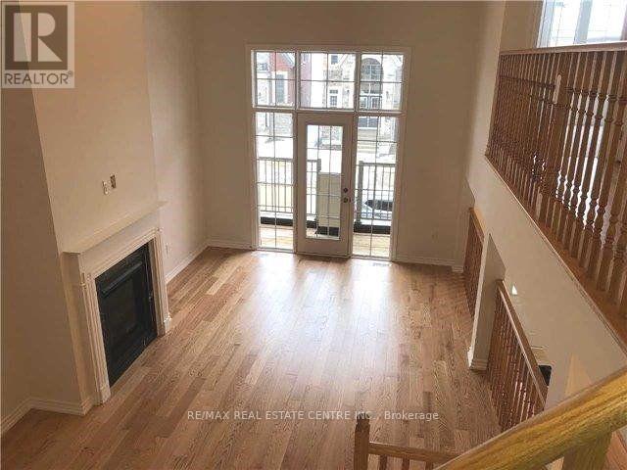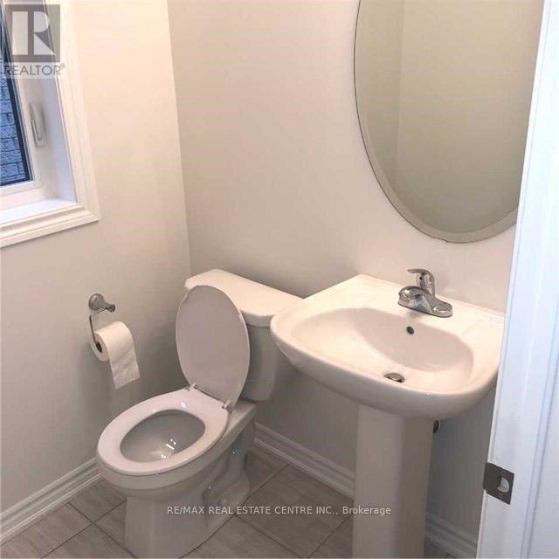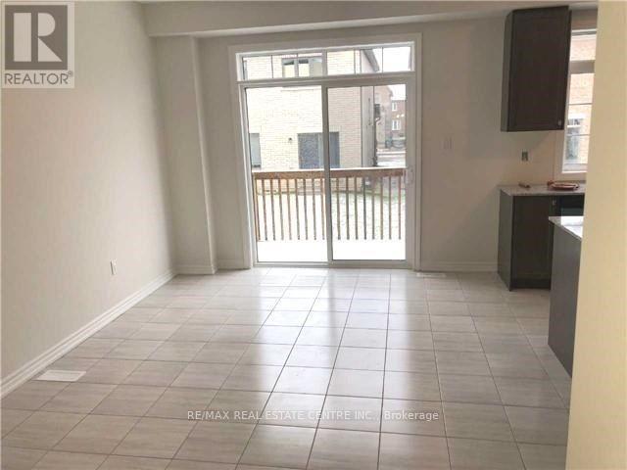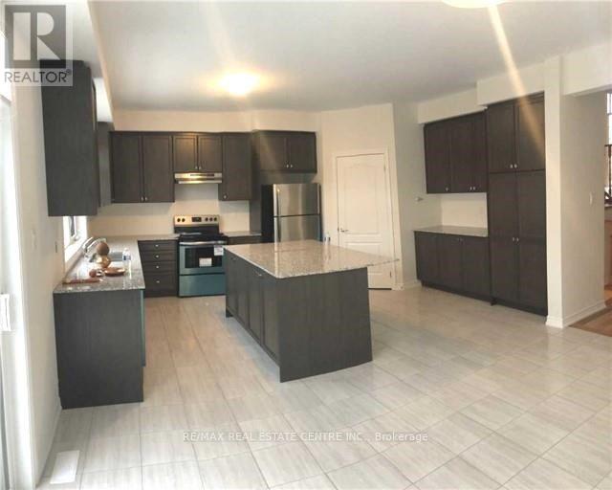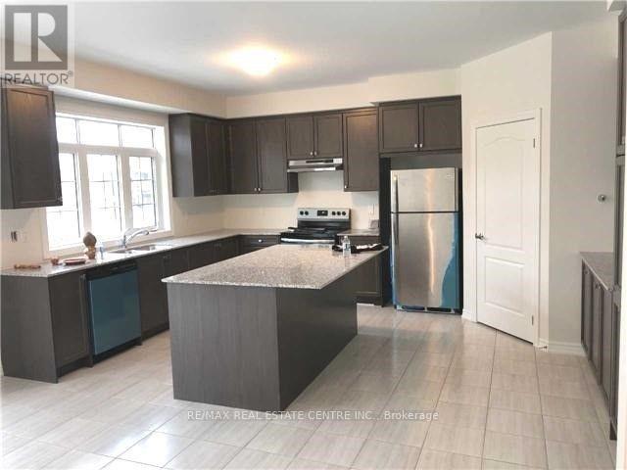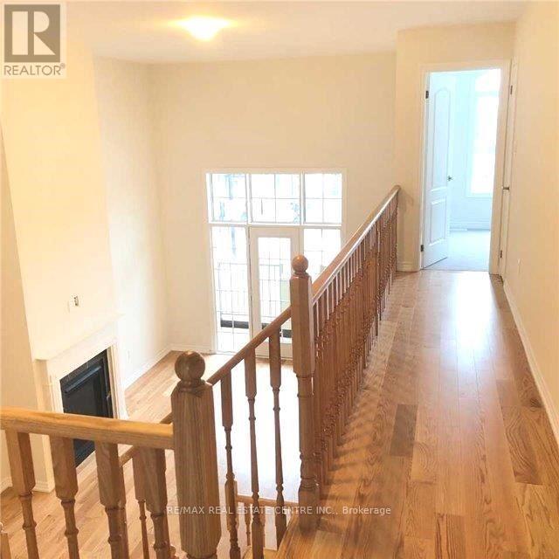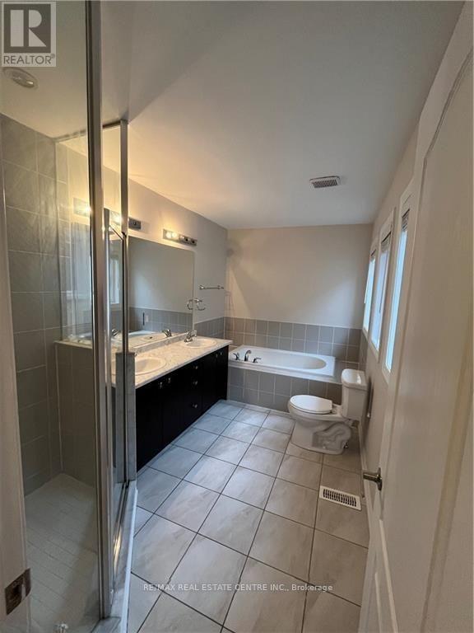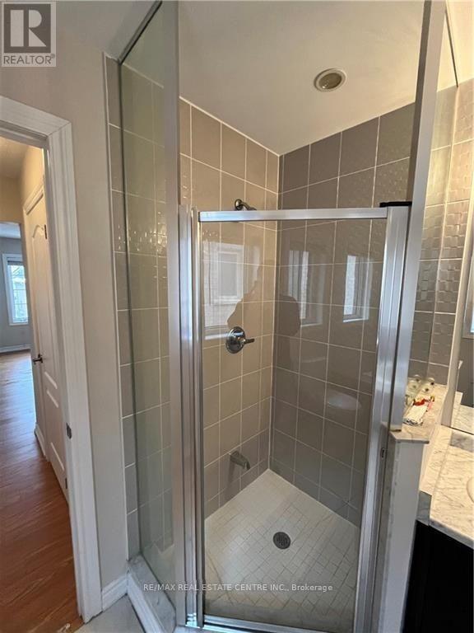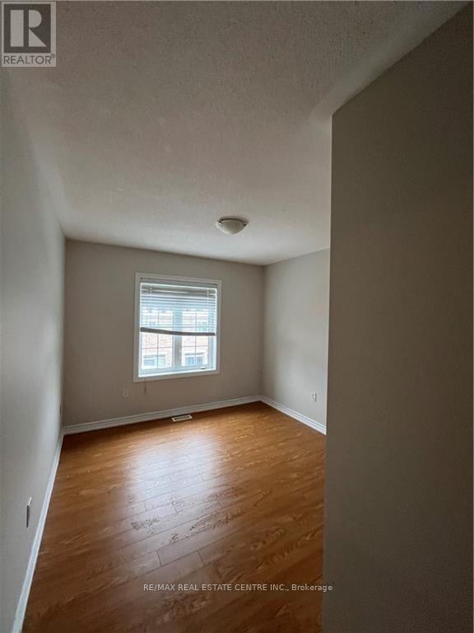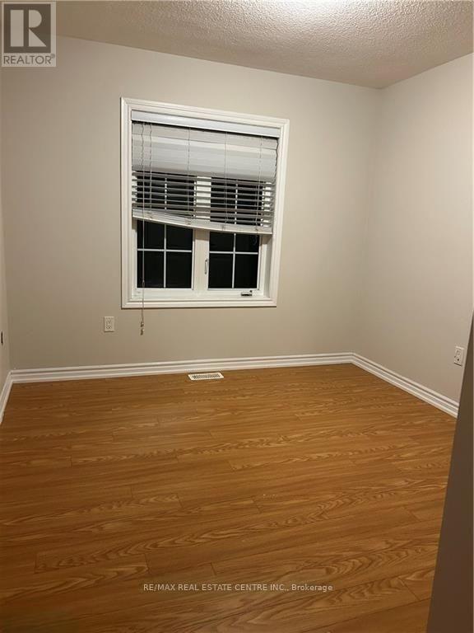Main - 7 Faders Drive N Brampton, Ontario L7A 4Y2
3 Bedroom
3 Bathroom
2000 - 2500 sqft
Fireplace
Central Air Conditioning
Forced Air
$3,000 Monthly
2300 Sqft Semi Detach House in Prime Location of Northwest Brampton, Main Floor With Large Living and Family Room With Hardwood Floor, Fireplace, Walkout Balcony from Family Room, Spacious 3 Bedroom, Master Bed With Ensuite and Standing Shower, Large Kitchen With Granite Countertop and Island, Walkout to Backyard, No Carpet in the House, House is Located close to Parks, Public Transit, Grocery, Shopping Centre, Recreation Centre, No Pets or No Smoking, Tenant Pays 70% Utilities, Great Place to Rent in Prime Location, Two Parkings included, Basement Rented Separately to Another Cooperative Tenant. (id:60365)
Property Details
| MLS® Number | W12409696 |
| Property Type | Single Family |
| Community Name | Northwest Brampton |
| AmenitiesNearBy | Park, Place Of Worship, Public Transit, Schools |
| EquipmentType | Water Heater |
| Features | Flat Site, Carpet Free |
| ParkingSpaceTotal | 2 |
| RentalEquipmentType | Water Heater |
| Structure | Porch |
| ViewType | City View |
Building
| BathroomTotal | 3 |
| BedroomsAboveGround | 3 |
| BedroomsTotal | 3 |
| Age | 6 To 15 Years |
| Amenities | Fireplace(s) |
| Appliances | Dishwasher, Dryer, Microwave, Oven, Stove, Washer, Refrigerator |
| ConstructionStyleAttachment | Semi-detached |
| CoolingType | Central Air Conditioning |
| ExteriorFinish | Brick Facing, Stone |
| FireProtection | Smoke Detectors |
| FireplacePresent | Yes |
| FlooringType | Hardwood, Ceramic, Laminate |
| FoundationType | Block |
| HalfBathTotal | 1 |
| HeatingFuel | Natural Gas |
| HeatingType | Forced Air |
| StoriesTotal | 2 |
| SizeInterior | 2000 - 2500 Sqft |
| Type | House |
| UtilityWater | Municipal Water, Unknown |
Parking
| Attached Garage | |
| Garage |
Land
| Acreage | No |
| LandAmenities | Park, Place Of Worship, Public Transit, Schools |
| SizeDepth | 88 Ft ,8 In |
| SizeFrontage | 28 Ft ,7 In |
| SizeIrregular | 28.6 X 88.7 Ft |
| SizeTotalText | 28.6 X 88.7 Ft |
Rooms
| Level | Type | Length | Width | Dimensions |
|---|---|---|---|---|
| Second Level | Primary Bedroom | 3.9 m | 4.24 m | 3.9 m x 4.24 m |
| Second Level | Bedroom 2 | 3.32 m | 2.75 m | 3.32 m x 2.75 m |
| Second Level | Bedroom 3 | 3.05 m | 3.08 m | 3.05 m x 3.08 m |
| Main Level | Living Room | 3.32 m | 5.74 m | 3.32 m x 5.74 m |
| Main Level | Family Room | 3.78 m | 6.72 m | 3.78 m x 6.72 m |
| Main Level | Kitchen | 3.6 m | 5.27 m | 3.6 m x 5.27 m |
| Main Level | Dining Room | 3.35 m | 4.66 m | 3.35 m x 4.66 m |
Bhaskar Sagar
Salesperson
International Realty Firm, Inc.
6660 Kennedy Rd # 201
Mississauga, Ontario L5T 2M9
6660 Kennedy Rd # 201
Mississauga, Ontario L5T 2M9

