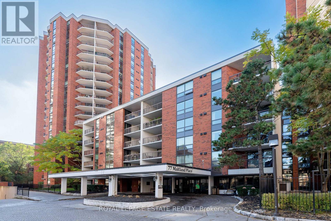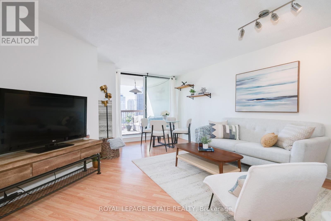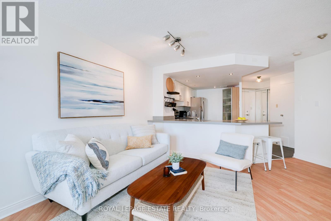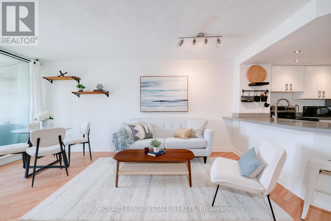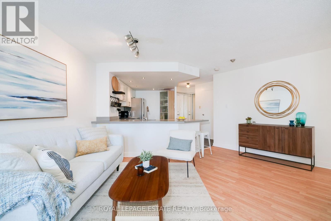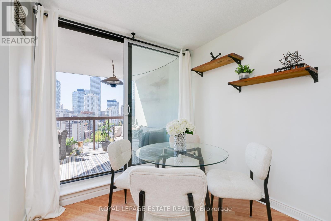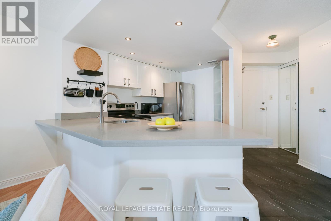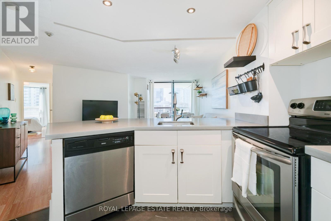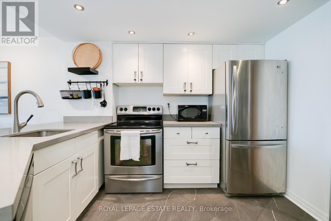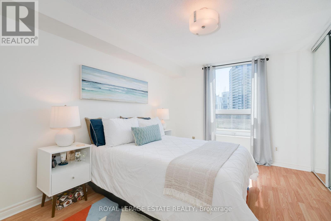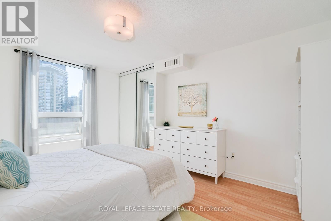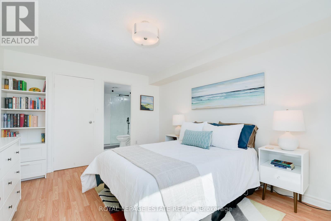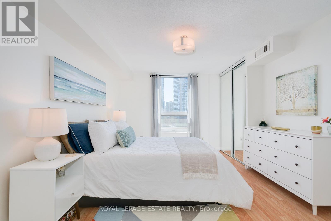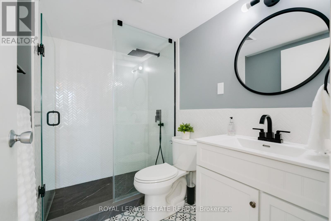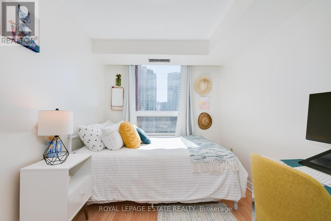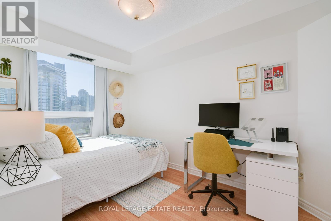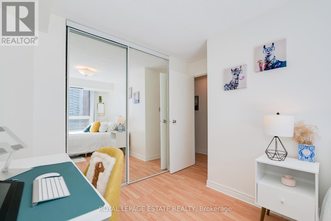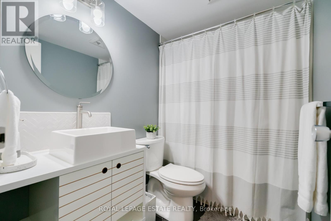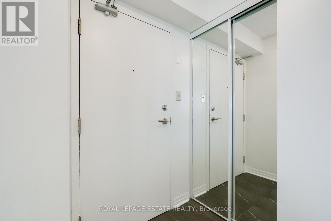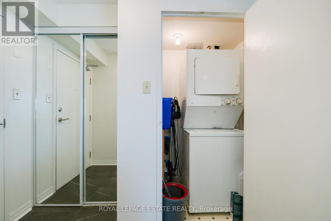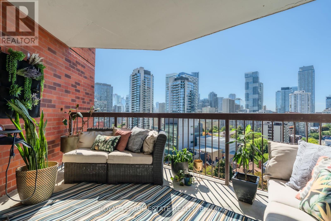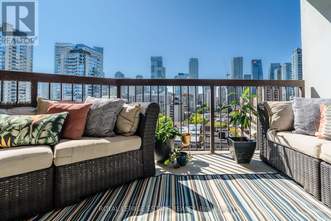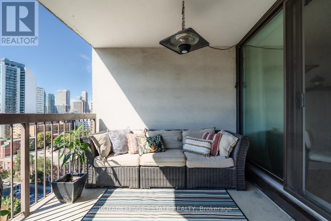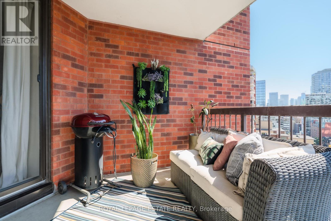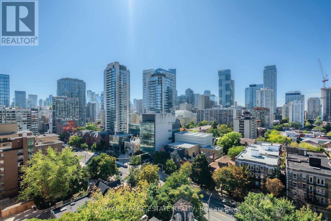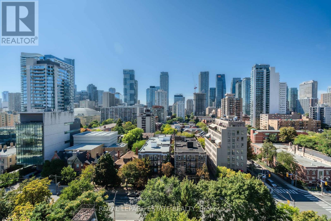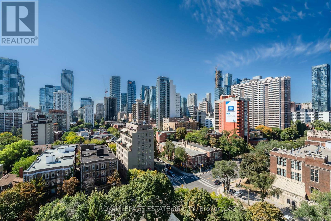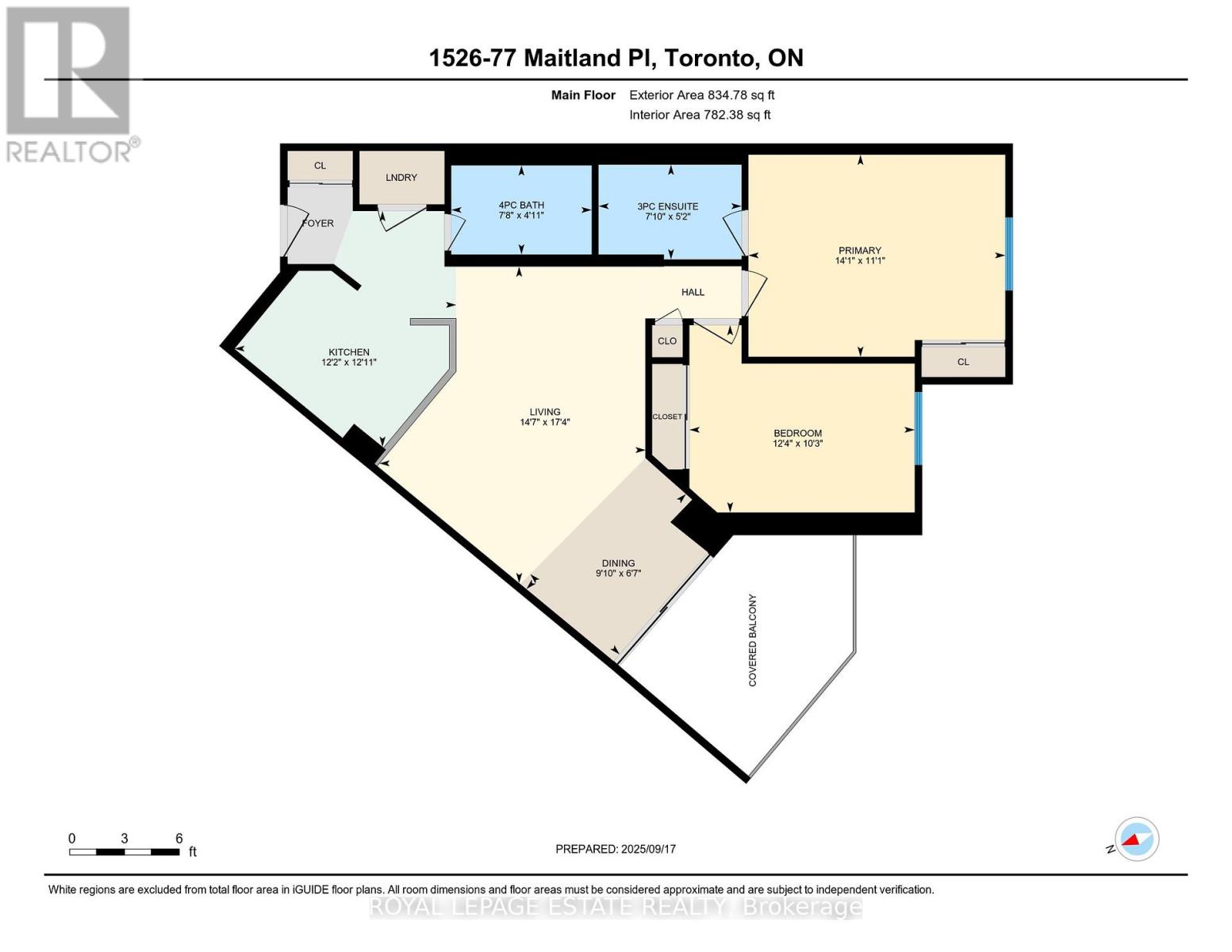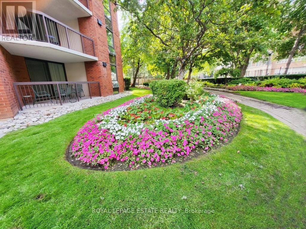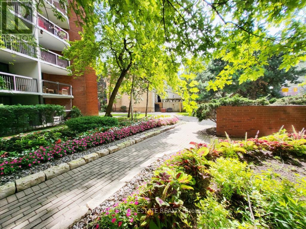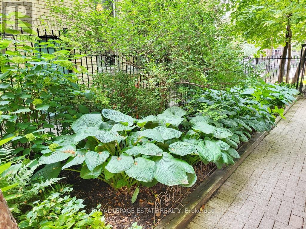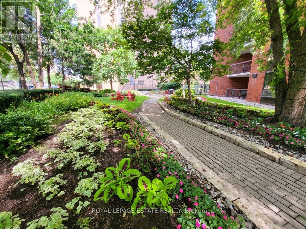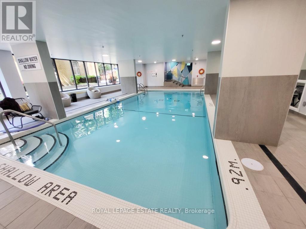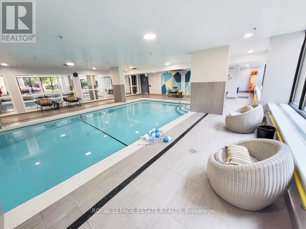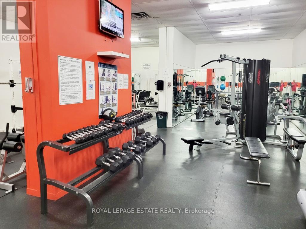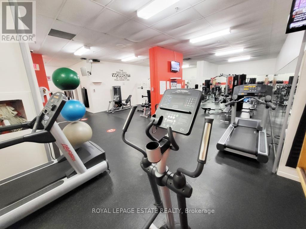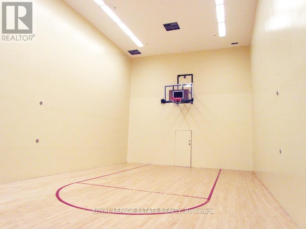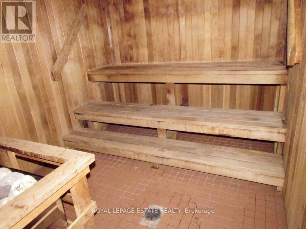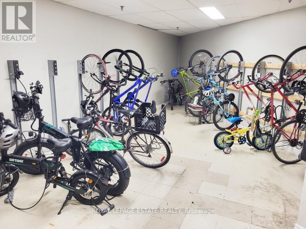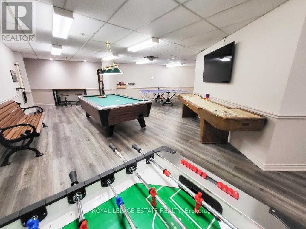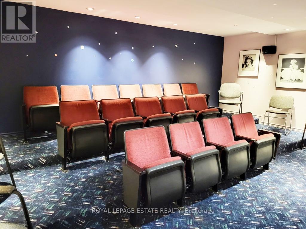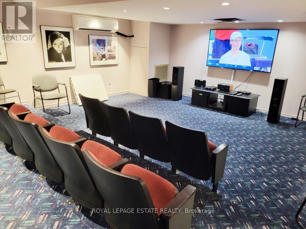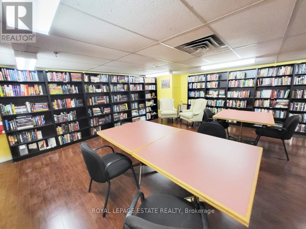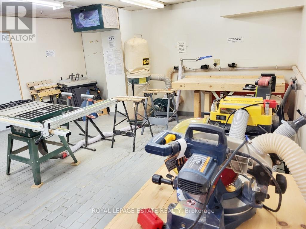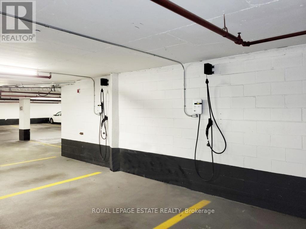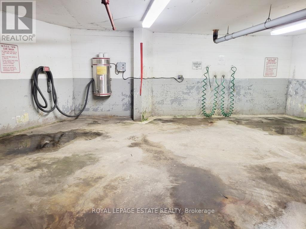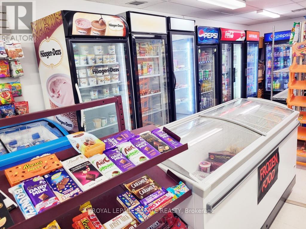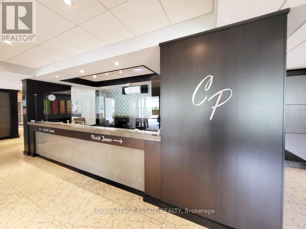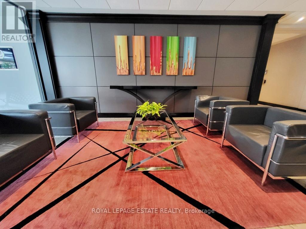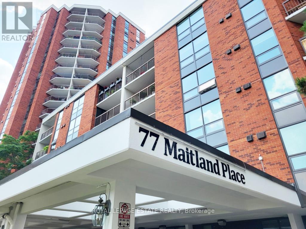1526 - 77 Maitland Place Toronto, Ontario M4Y 2V6
$675,000Maintenance, Heat, Water, Insurance, Common Area Maintenance
$814.33 Monthly
Maintenance, Heat, Water, Insurance, Common Area Maintenance
$814.33 MonthlyHollywood Glamour Meets City Living - The Garbo Suite at Celebrity Place! Step into this beautifully renovated 851 sq. ft., two-bedroom, two-bathroom condominium in the iconic Celebrity Place, where every suite is named after Hollywood royalty. This is the coveted Garbo model, offering a perfect blend of style, comfort, and convenience. The open concept kitchen, living, and dining area creates a bright, flexible space ideal for entertaining or everyday living. The kitchen features granite countertops, stainless steel appliances, a breakfast bar, and rich ceramic tile flooring, making it both functional and elegant. Enjoy the large west-facing balcony with sweeping views of the downtown core and city skyline - the perfect spot to unwind after a long day and watch the sunset. The spacious primary bedroom offers a double closet, a large window, and a renovated en suite with stand-up shower. A second well-sized bedroom also boasts a large window and double closet complemented by a modernized four-piece main bathroom. Additional highlights include: En suite laundry for everyday convenience. Storage unit included. Rental parking available through property management. Building amenities include visitor parking, EV charging stations, car wash, indoor pool, gym, sauna, basketball court, bike storage, hobby room, library, movie room, games room and convenience store. (id:60365)
Property Details
| MLS® Number | C12409959 |
| Property Type | Single Family |
| Community Name | Cabbagetown-South St. James Town |
| AmenitiesNearBy | Park, Schools |
| CommunityFeatures | Pet Restrictions |
| Features | Balcony, Carpet Free |
| ParkingSpaceTotal | 1 |
| PoolType | Indoor Pool |
| ViewType | View |
Building
| BathroomTotal | 2 |
| BedroomsAboveGround | 2 |
| BedroomsTotal | 2 |
| Age | 31 To 50 Years |
| Amenities | Car Wash, Party Room, Visitor Parking, Exercise Centre, Storage - Locker, Security/concierge |
| Appliances | Dishwasher, Dryer, Microwave, Stove, Washer, Refrigerator |
| CoolingType | Central Air Conditioning |
| ExteriorFinish | Brick |
| FlooringType | Laminate, Ceramic |
| SizeInterior | 800 - 899 Sqft |
| Type | Apartment |
Parking
| Underground | |
| Garage |
Land
| Acreage | No |
| FenceType | Fenced Yard |
| LandAmenities | Park, Schools |
| LandscapeFeatures | Landscaped |
Rooms
| Level | Type | Length | Width | Dimensions |
|---|---|---|---|---|
| Main Level | Living Room | 5.15 m | 2.77 m | 5.15 m x 2.77 m |
| Main Level | Dining Room | 3.23 m | 2.77 m | 3.23 m x 2.77 m |
| Main Level | Kitchen | 3.08 m | 2.07 m | 3.08 m x 2.07 m |
| Main Level | Primary Bedroom | 4.33 m | 3.41 m | 4.33 m x 3.41 m |
| Main Level | Bedroom 2 | 3.94 m | 2.53 m | 3.94 m x 2.53 m |
Bob Baldwin
Salesperson
2301 Queen Street East
Toronto, Ontario M4E 1G7

