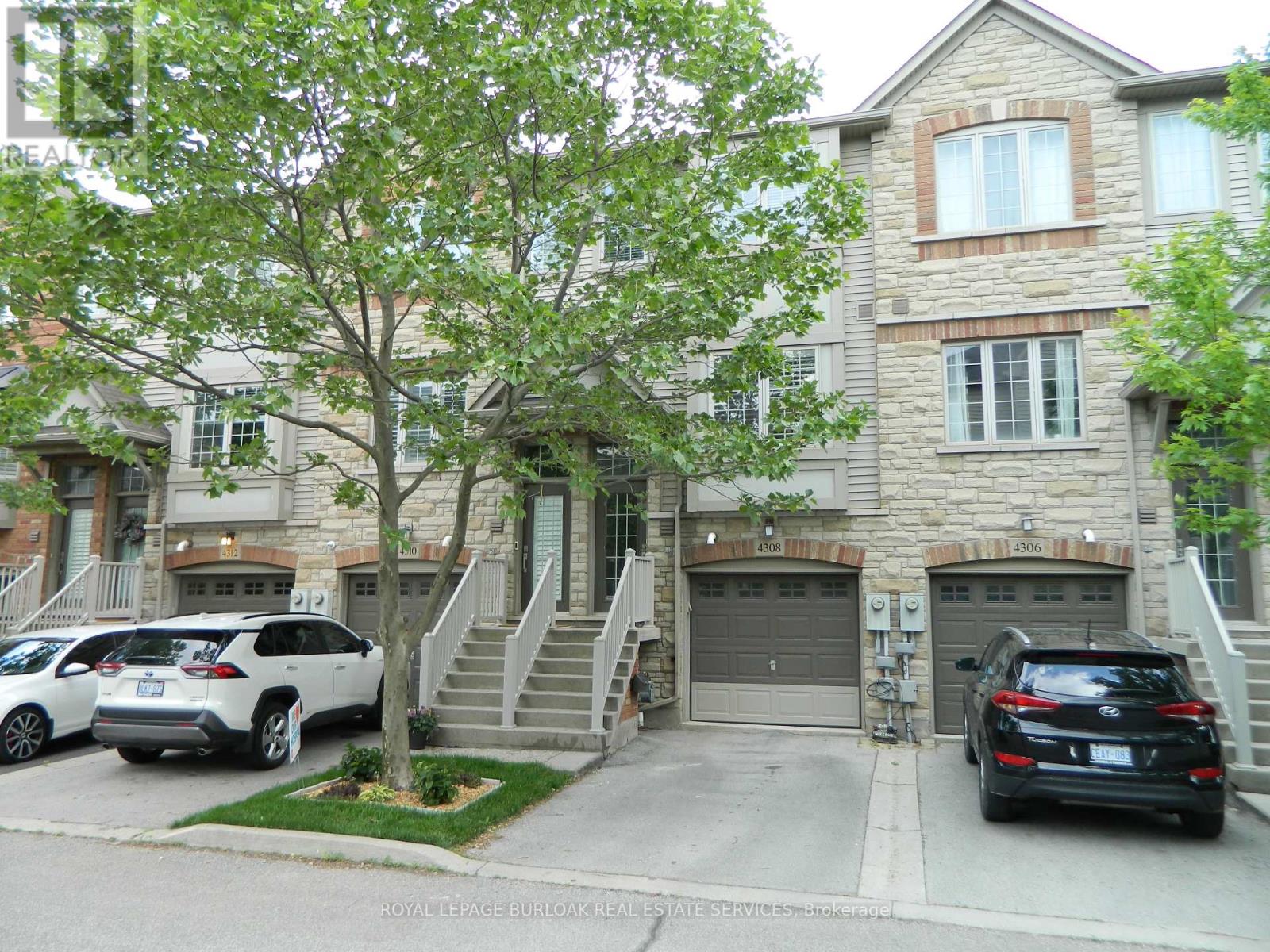3 Bedroom
2 Bathroom
1100 - 1500 sqft
Central Air Conditioning
Forced Air
$3,100 Monthly
Available November 15, 2025. Bright and spacious open concept 2 bedroom town home featuring 9 Ft ceilings. Hardwood floors on main level. Spacious Kitchen with stainless steel appliances. Large Living Room features sliding doors leading to a private balcony. Ground floor features a Recreation Room with sliding doors leading to a private patio, 2 piece powder room and access to the garage. Upper floor Laundry. Within minutes to the Appleby GO station and quick access to the QEW. Credit check, rental application, employment letter & references required. Prefer non smoker (some exceptions with pets). Tenants responsible for all utilities (water, hydro, gas, water heater). (id:60365)
Property Details
|
MLS® Number
|
W12409938 |
|
Property Type
|
Single Family |
|
Community Name
|
Shoreacres |
|
AmenitiesNearBy
|
Park, Place Of Worship, Public Transit, Schools |
|
EquipmentType
|
Water Heater |
|
Features
|
Level Lot, Flat Site, Dry, Level, In Suite Laundry |
|
ParkingSpaceTotal
|
2 |
|
RentalEquipmentType
|
Water Heater |
Building
|
BathroomTotal
|
2 |
|
BedroomsAboveGround
|
2 |
|
BedroomsBelowGround
|
1 |
|
BedroomsTotal
|
3 |
|
Age
|
16 To 30 Years |
|
Appliances
|
Garage Door Opener Remote(s), Dishwasher, Dryer, Microwave, Stove, Washer, Refrigerator |
|
BasementDevelopment
|
Finished |
|
BasementFeatures
|
Walk Out |
|
BasementType
|
N/a (finished) |
|
ConstructionStyleAttachment
|
Attached |
|
CoolingType
|
Central Air Conditioning |
|
ExteriorFinish
|
Brick, Stone |
|
FlooringType
|
Hardwood, Carpeted, Ceramic |
|
FoundationType
|
Poured Concrete |
|
HalfBathTotal
|
1 |
|
HeatingFuel
|
Natural Gas |
|
HeatingType
|
Forced Air |
|
StoriesTotal
|
3 |
|
SizeInterior
|
1100 - 1500 Sqft |
|
Type
|
Row / Townhouse |
|
UtilityWater
|
Municipal Water |
Parking
|
Attached Garage
|
|
|
Garage
|
|
|
Inside Entry
|
|
Land
|
Acreage
|
No |
|
LandAmenities
|
Park, Place Of Worship, Public Transit, Schools |
|
Sewer
|
Sanitary Sewer |
|
SizeDepth
|
68 Ft ,4 In |
|
SizeFrontage
|
14 Ft ,9 In |
|
SizeIrregular
|
14.8 X 68.4 Ft |
|
SizeTotalText
|
14.8 X 68.4 Ft|under 1/2 Acre |
Rooms
| Level |
Type |
Length |
Width |
Dimensions |
|
Second Level |
Kitchen |
4.27 m |
3.17 m |
4.27 m x 3.17 m |
|
Second Level |
Living Room |
6.45 m |
4.27 m |
6.45 m x 4.27 m |
|
Third Level |
Primary Bedroom |
4.27 m |
3.53 m |
4.27 m x 3.53 m |
|
Third Level |
Bedroom 2 |
4.27 m |
2.84 m |
4.27 m x 2.84 m |
|
Third Level |
Bathroom |
|
|
Measurements not available |
|
Third Level |
Laundry Room |
|
|
Measurements not available |
|
Main Level |
Recreational, Games Room |
4.27 m |
3.05 m |
4.27 m x 3.05 m |
|
Main Level |
Bathroom |
|
|
Measurements not available |
https://www.realtor.ca/real-estate/28876425/4308-ingram-common-burlington-shoreacres-shoreacres




























