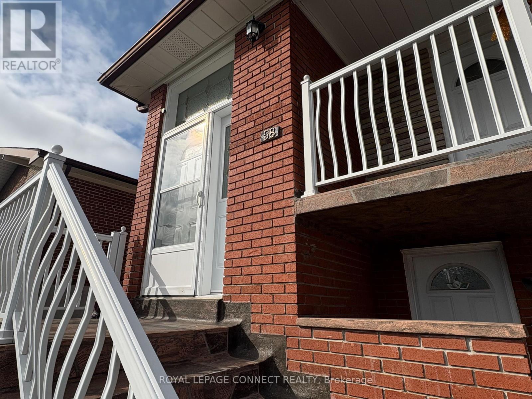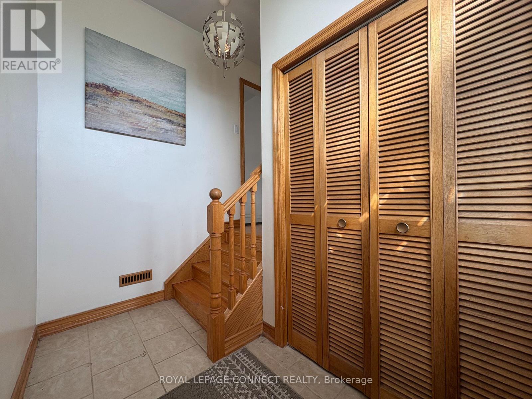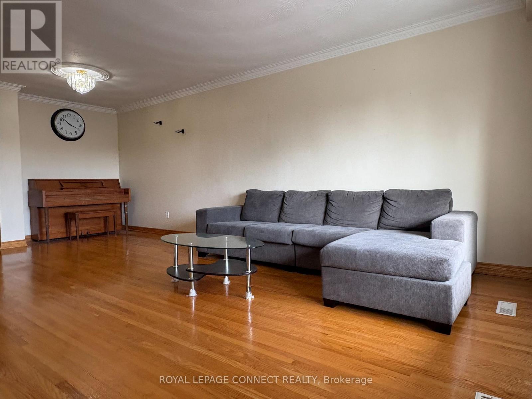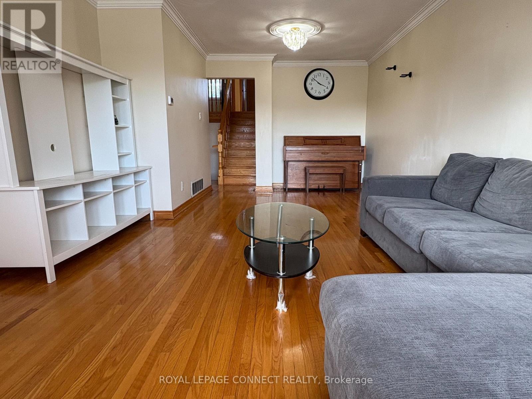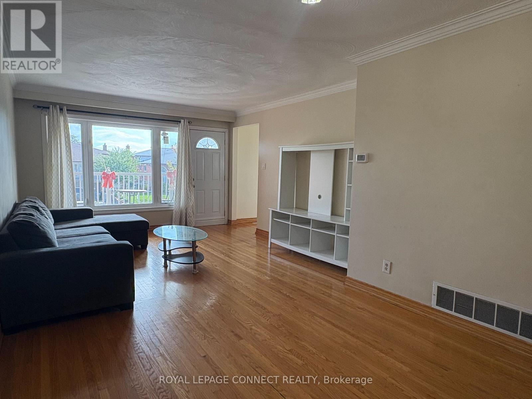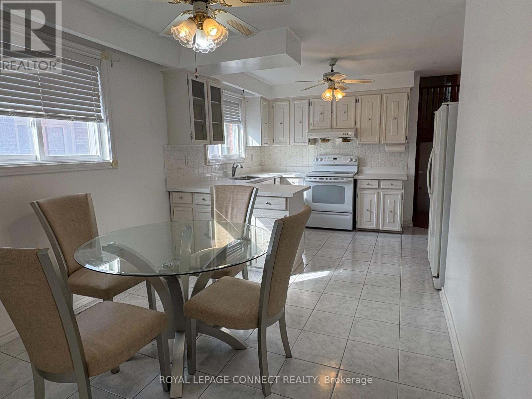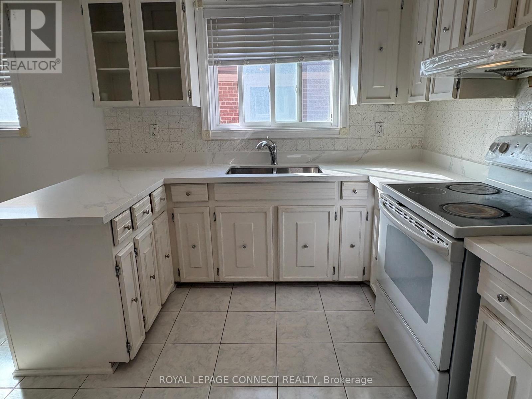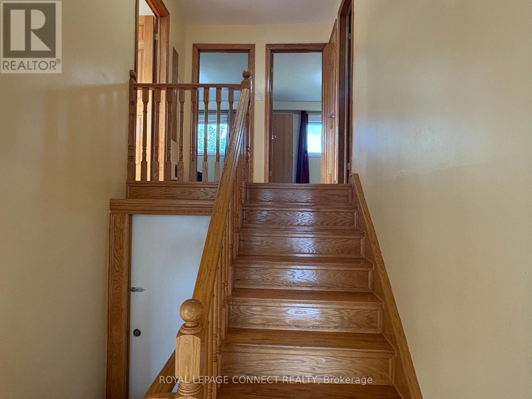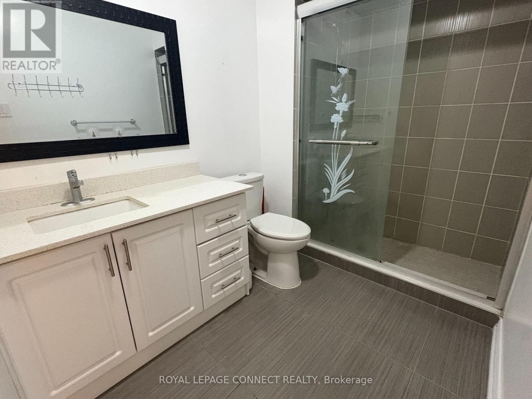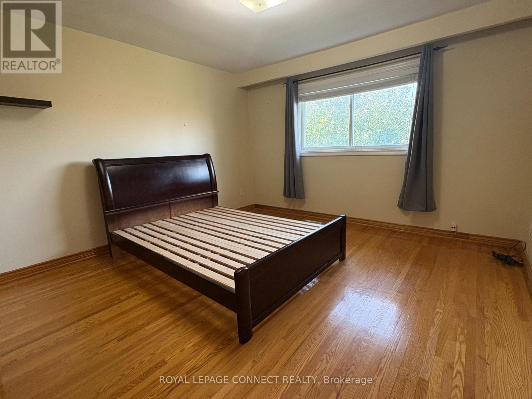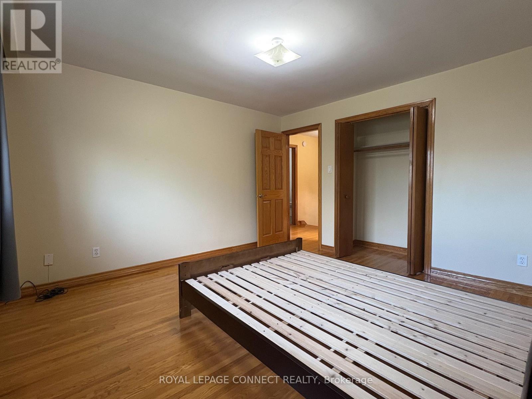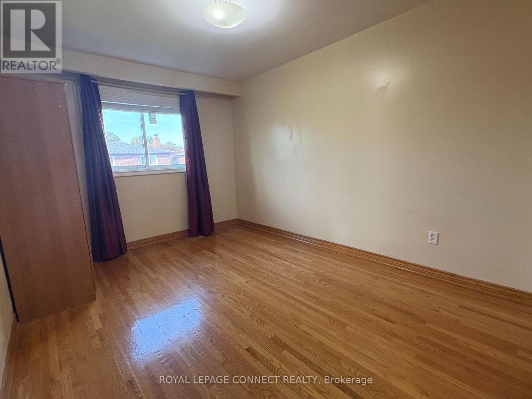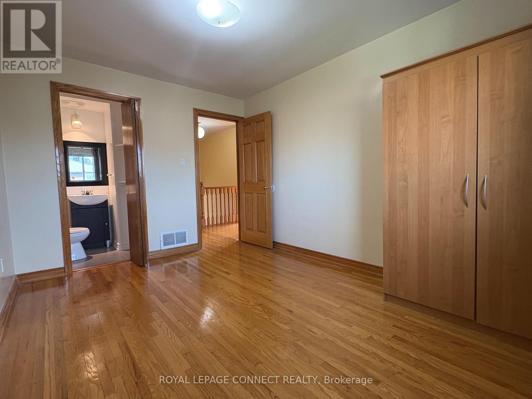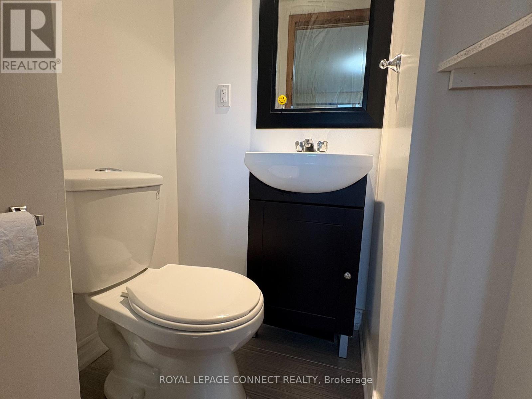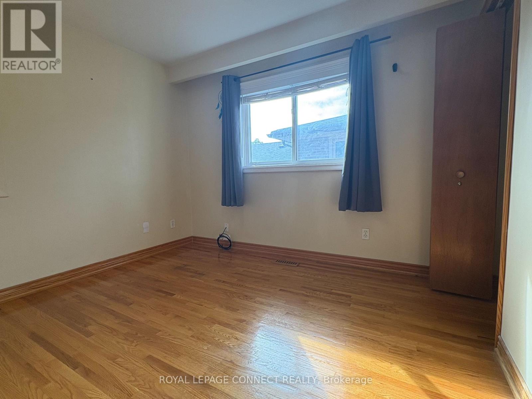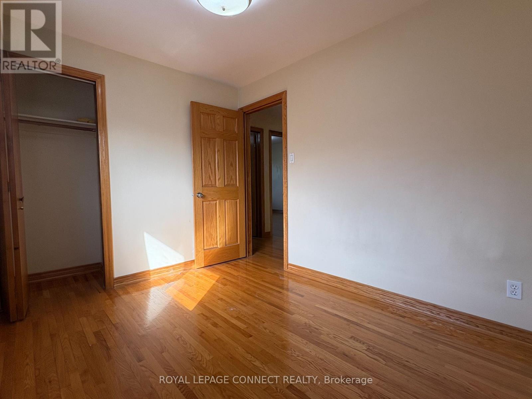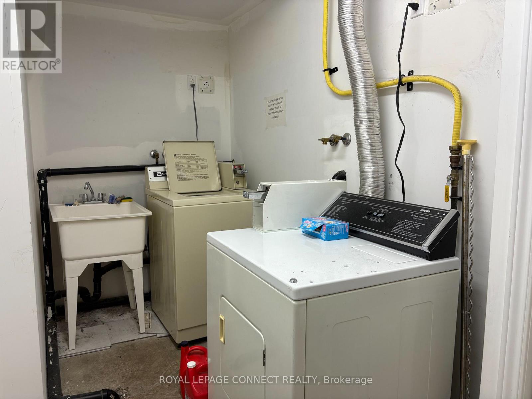Upper - 58 Navaho Drive Toronto, Ontario M2H 2X3
$2,980 Monthly
Welcome to this bright and spacious upstairs unit offering comfort and convenience in a prime North York Location. This carpet-free home features beautiful hardwood flooring throughout, creating a clean and modern feel. With 2 updated bathrooms theres plenty of room for families or professionals. Enjoy your morning coffee on your very own balcony!The layout is designed for everyday living with an abundance of natural light filling the space. Located just minutes from schools (including Seneca College), Fairview Mall, restaurants, shops, parks, and public transit, this home provides easy access to everything you need. Commuters will appreciate quick connections to Highways 401, 404, and 407. (id:60365)
Property Details
| MLS® Number | C12408374 |
| Property Type | Single Family |
| Community Name | Pleasant View |
| AmenitiesNearBy | Park, Place Of Worship, Public Transit, Schools |
| CommunityFeatures | Community Centre |
| Features | Carpet Free, Laundry- Coin Operated |
| ParkingSpaceTotal | 1 |
Building
| BathroomTotal | 2 |
| BedroomsAboveGround | 3 |
| BedroomsTotal | 3 |
| Appliances | Range, Stove, Window Coverings, Refrigerator |
| BasementDevelopment | Finished |
| BasementFeatures | Separate Entrance |
| BasementType | N/a (finished) |
| ConstructionStyleAttachment | Semi-detached |
| ConstructionStyleSplitLevel | Backsplit |
| CoolingType | Central Air Conditioning |
| ExteriorFinish | Brick |
| FlooringType | Tile, Hardwood |
| FoundationType | Block |
| HalfBathTotal | 1 |
| HeatingFuel | Natural Gas |
| HeatingType | Forced Air |
| SizeInterior | 1500 - 2000 Sqft |
| Type | House |
| UtilityWater | Municipal Water |
Parking
| Garage |
Land
| Acreage | No |
| LandAmenities | Park, Place Of Worship, Public Transit, Schools |
| Sewer | Sanitary Sewer |
| SizeDepth | 120 Ft |
| SizeFrontage | 30 Ft |
| SizeIrregular | 30 X 120 Ft |
| SizeTotalText | 30 X 120 Ft |
Rooms
| Level | Type | Length | Width | Dimensions |
|---|---|---|---|---|
| Second Level | Kitchen | 3.62 m | 2.83 m | 3.62 m x 2.83 m |
| Second Level | Eating Area | 2.92 m | 2.83 m | 2.92 m x 2.83 m |
| Second Level | Living Room | 6.55 m | 3.75 m | 6.55 m x 3.75 m |
| Second Level | Dining Room | 6.55 m | 3.75 m | 6.55 m x 3.75 m |
| Third Level | Bedroom | 3.9 m | 3.77 m | 3.9 m x 3.77 m |
| Third Level | Bedroom 2 | 3.9 m | 2.94 m | 3.9 m x 2.94 m |
| Third Level | Bedroom 3 | 3.25 m | 3.25 m | 3.25 m x 3.25 m |
| Main Level | Foyer | 2.75 m | 1.36 m | 2.75 m x 1.36 m |
Paul James Neophytou
Broker
1415 Kennedy Rd Unit 22
Toronto, Ontario M1P 2L6
Helen Avraam Neophytou
Salesperson
1415 Kennedy Rd Unit 22
Toronto, Ontario M1P 2L6

