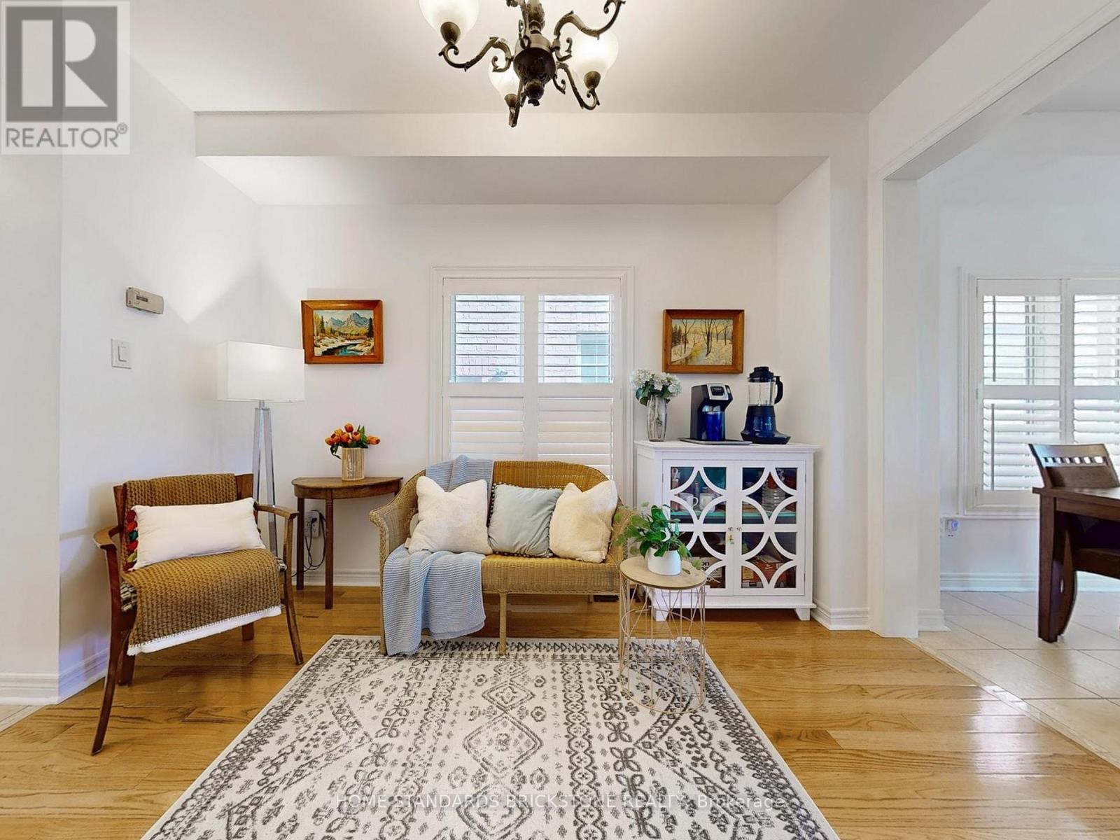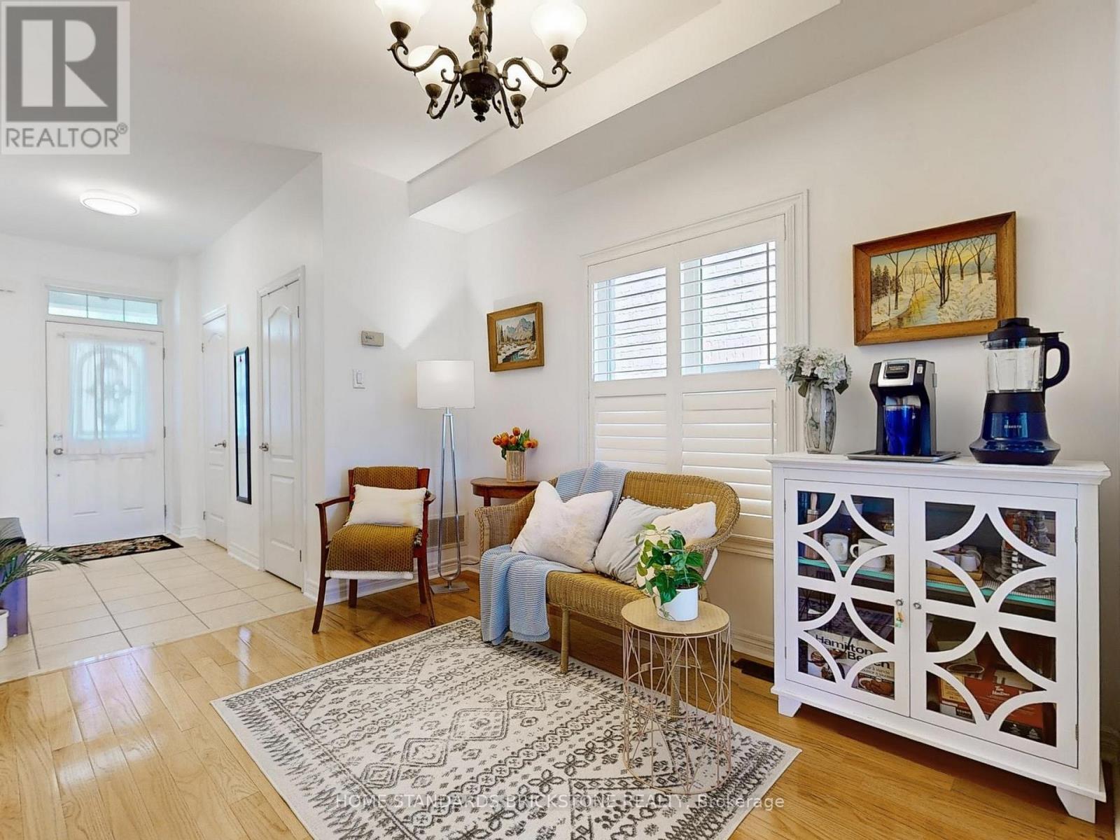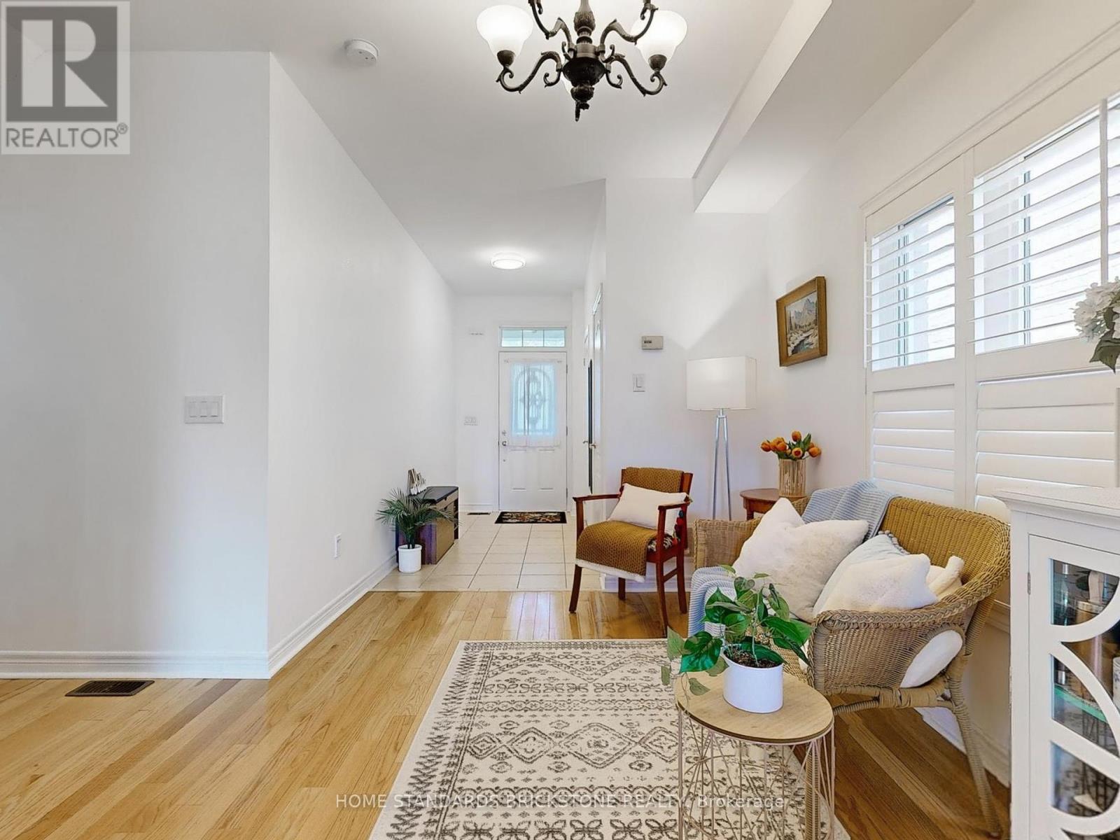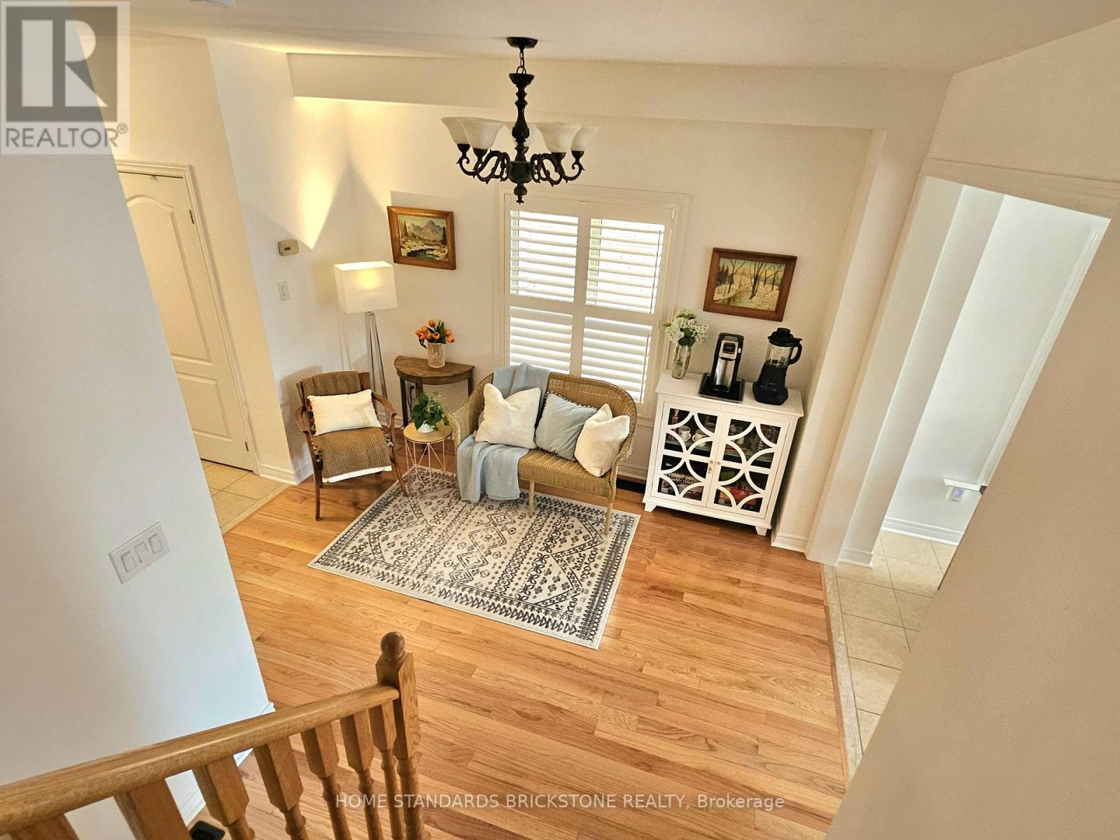50 Versailles Crescent Brampton, Ontario L6P 3J9
$889,900
Beautifully maintained semi-detached home in a prime location with easy access to Hwy427, 407, 401 and Hwy 27. This home offers ***9 Ft Ceilings on the main floor, Oak stairs, California shutters, and large bright windows * Freshly painted, *NEW garage door, * New counter top. **Carpet free 2nd floor with updated **hardwood flooring and New washroom vanities. Family size kitchen with plenty of space for entertaining. Private, fenced backyard perfect for family gatherings. A move-in ready home combining comfort, style and convenience. (id:60365)
Property Details
| MLS® Number | W12408729 |
| Property Type | Single Family |
| Community Name | Bram East |
| EquipmentType | Water Heater |
| Features | Carpet Free |
| ParkingSpaceTotal | 2 |
| RentalEquipmentType | Water Heater |
Building
| BathroomTotal | 3 |
| BedroomsAboveGround | 3 |
| BedroomsTotal | 3 |
| Age | 6 To 15 Years |
| Appliances | Water Heater, Dryer, Stove, Washer, Refrigerator |
| BasementType | Full |
| ConstructionStyleAttachment | Semi-detached |
| CoolingType | Central Air Conditioning |
| ExteriorFinish | Brick |
| FireplacePresent | Yes |
| FlooringType | Tile, Hardwood |
| FoundationType | Block |
| HalfBathTotal | 1 |
| HeatingFuel | Natural Gas |
| HeatingType | Forced Air |
| StoriesTotal | 2 |
| SizeInterior | 1100 - 1500 Sqft |
| Type | House |
| UtilityWater | Municipal Water |
Parking
| Attached Garage | |
| Garage |
Land
| Acreage | No |
| Sewer | Sanitary Sewer |
| SizeDepth | 105 Ft |
| SizeFrontage | 23 Ft ,7 In |
| SizeIrregular | 23.6 X 105 Ft |
| SizeTotalText | 23.6 X 105 Ft |
Rooms
| Level | Type | Length | Width | Dimensions |
|---|---|---|---|---|
| Second Level | Bedroom | 4 m | 4.2 m | 4 m x 4.2 m |
| Second Level | Bedroom 2 | 3 m | 260 m | 3 m x 260 m |
| Second Level | Bedroom 3 | 2.9 m | 2.95 m | 2.9 m x 2.95 m |
| Second Level | Laundry Room | Measurements not available | ||
| Main Level | Foyer | 3.32 m | 160 m | 3.32 m x 160 m |
| Main Level | Living Room | 3.75 m | 2.95 m | 3.75 m x 2.95 m |
| Main Level | Kitchen | 5.49 m | 3.11 m | 5.49 m x 3.11 m |
| Main Level | Dining Room | 5.49 m | 3.11 m | 5.49 m x 3.11 m |
| Main Level | Family Room | 4.23 m | 2.82 m | 4.23 m x 2.82 m |
https://www.realtor.ca/real-estate/28874068/50-versailles-crescent-brampton-bram-east-bram-east
Stella Lim
Salesperson
180 Steeles Ave W #30 & 31
Thornhill, Ontario L4J 2L1





















































