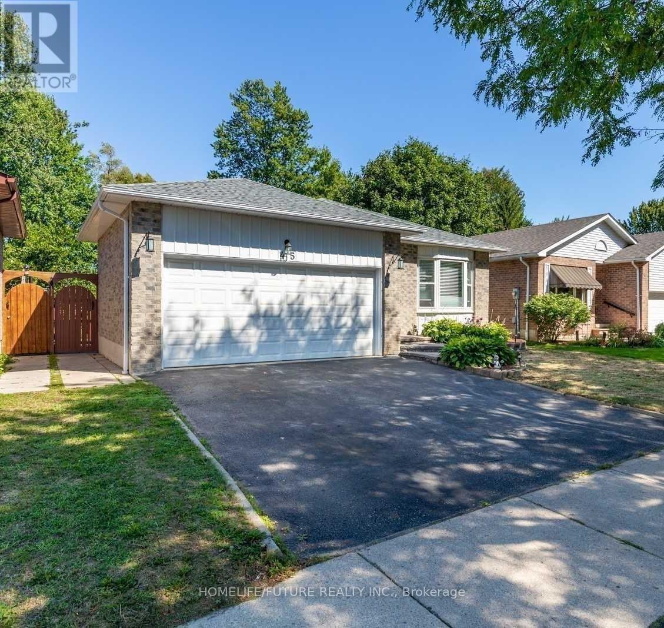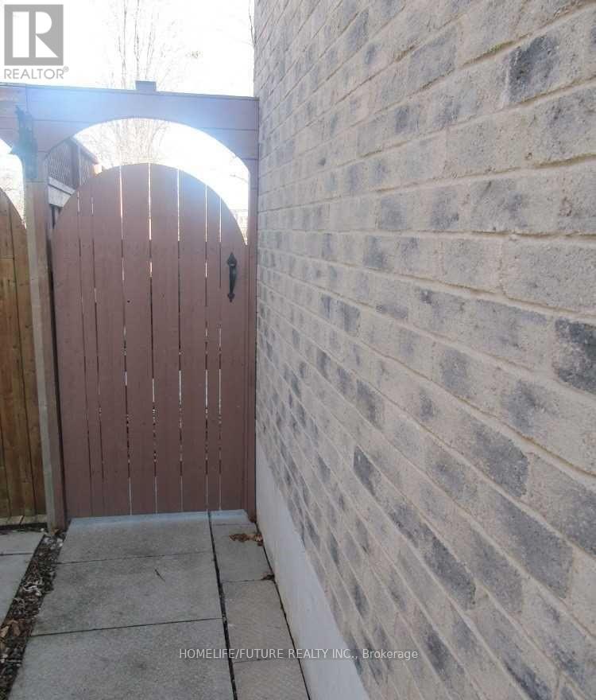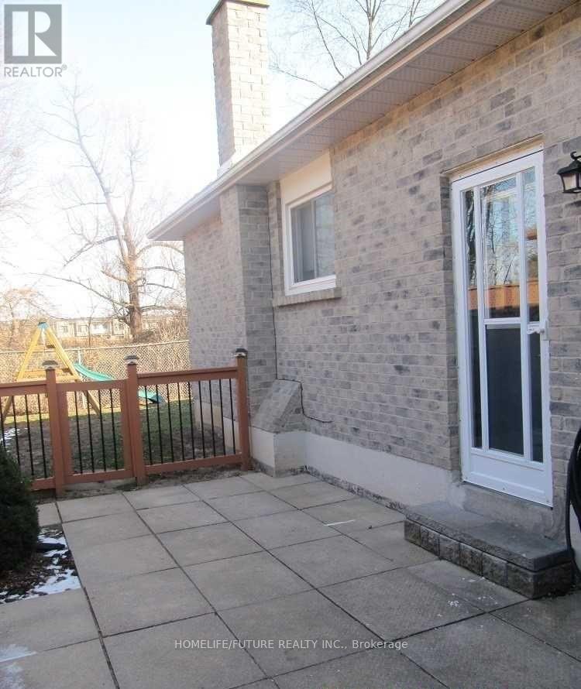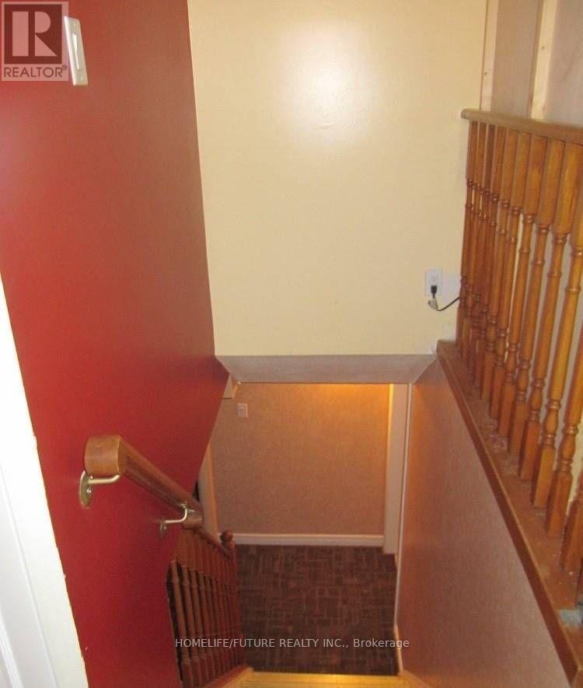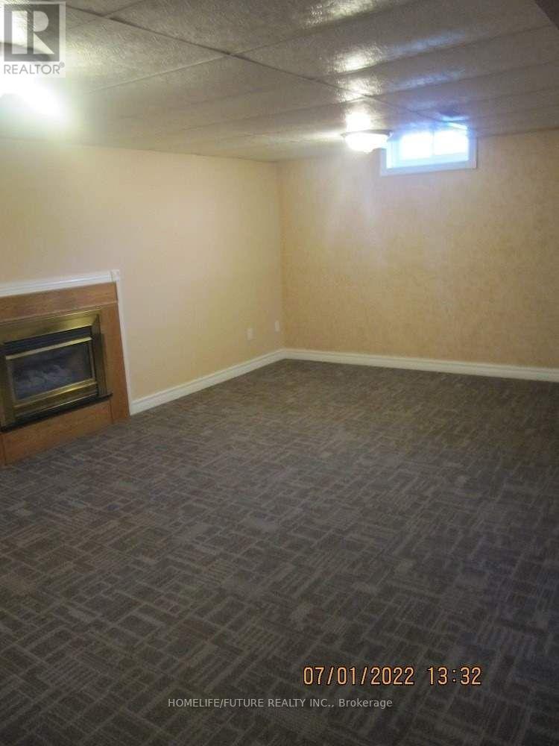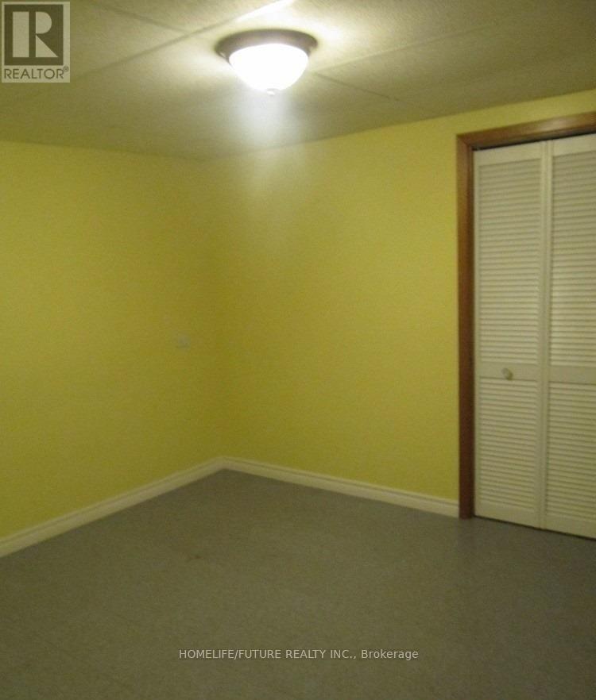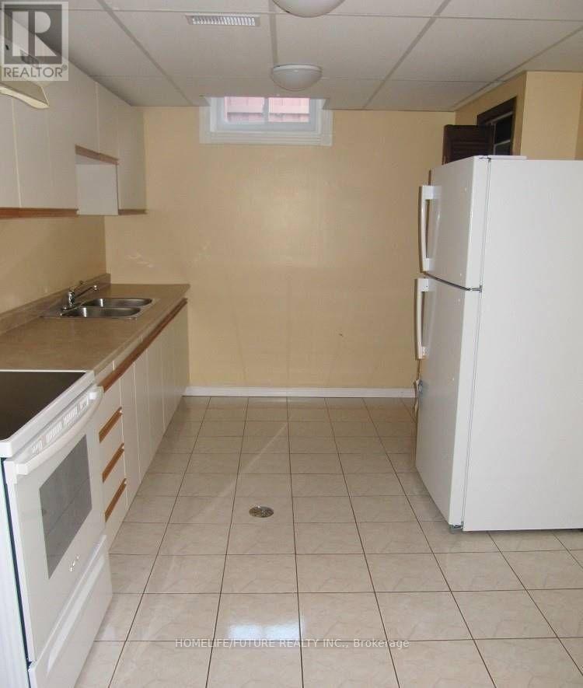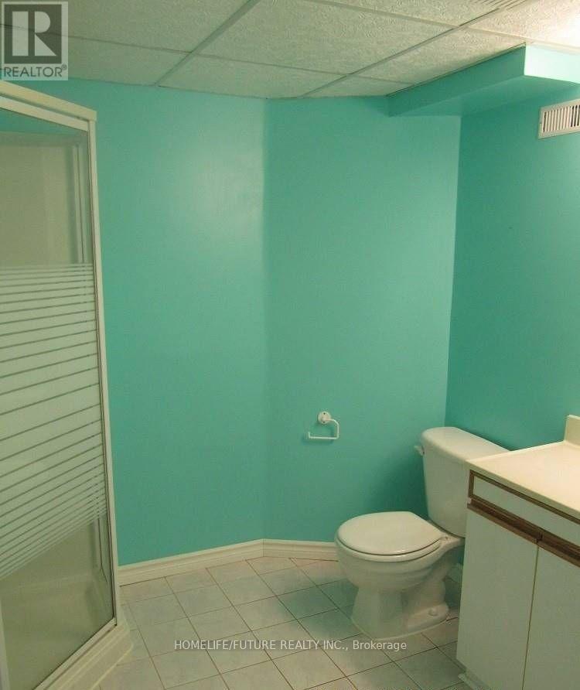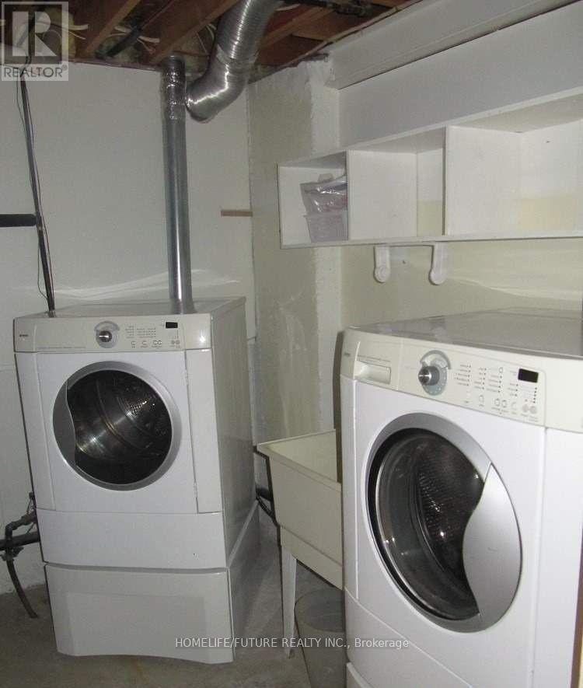Bsmt - 45 Regency Crescent Whitby, Ontario L1N 7K8
2 Bedroom
1 Bathroom
700 - 1100 sqft
Bungalow
Central Air Conditioning
Forced Air
$1,600 Monthly
Bright Spacious Updated 2 Bedroom Basement Suite, Separate Entrance & Separate Laundry. Very Close To Great Schools, Shopping, Church, Restaurants And Public Transportation. Tenant Pays 40% Of Utilities. (id:60365)
Property Details
| MLS® Number | E12407580 |
| Property Type | Single Family |
| Community Name | Downtown Whitby |
| ParkingSpaceTotal | 1 |
Building
| BathroomTotal | 1 |
| BedroomsAboveGround | 2 |
| BedroomsTotal | 2 |
| ArchitecturalStyle | Bungalow |
| BasementFeatures | Apartment In Basement |
| BasementType | N/a |
| ConstructionStyleAttachment | Detached |
| CoolingType | Central Air Conditioning |
| ExteriorFinish | Brick |
| FoundationType | Unknown |
| HeatingFuel | Natural Gas |
| HeatingType | Forced Air |
| StoriesTotal | 1 |
| SizeInterior | 700 - 1100 Sqft |
| Type | House |
| UtilityWater | Municipal Water |
Parking
| Attached Garage | |
| Garage |
Land
| Acreage | No |
| Sewer | Sanitary Sewer |
Rooms
| Level | Type | Length | Width | Dimensions |
|---|---|---|---|---|
| Basement | Living Room | 7.31 m | 7.01 m | 7.31 m x 7.01 m |
| Basement | Kitchen | 4.87 m | 3.04 m | 4.87 m x 3.04 m |
| Basement | Bedroom | 4.26 m | 3.35 m | 4.26 m x 3.35 m |
| Basement | Bedroom | 4.1 m | 3.4 m | 4.1 m x 3.4 m |
Dinesh Roshan Marianayagam
Salesperson
Homelife/future Realty Inc.
7 Eastvale Drive Unit 205
Markham, Ontario L3S 4N8
7 Eastvale Drive Unit 205
Markham, Ontario L3S 4N8

