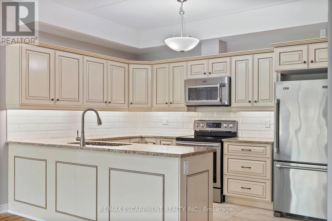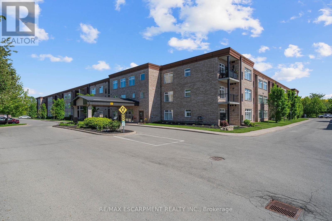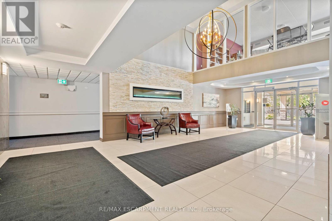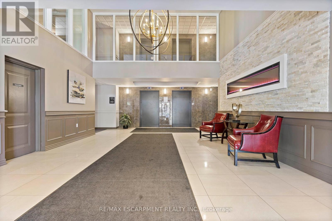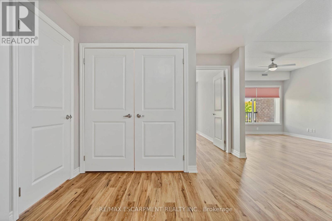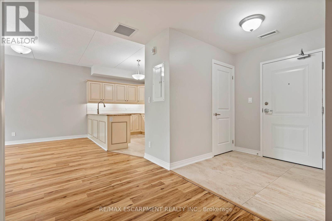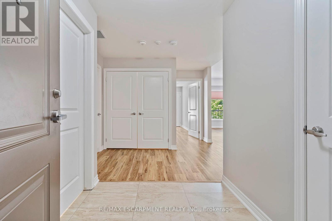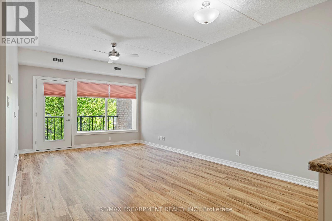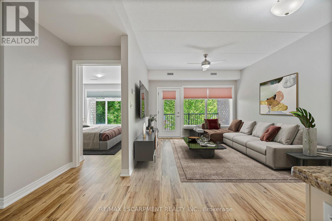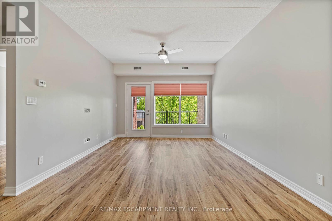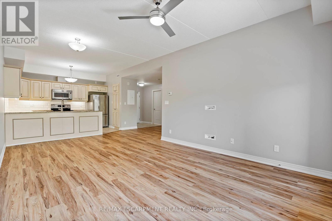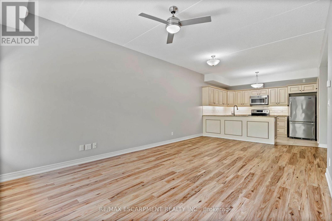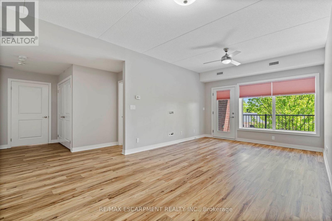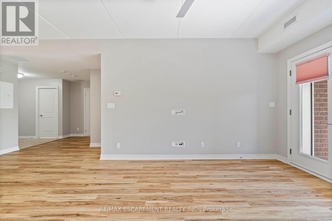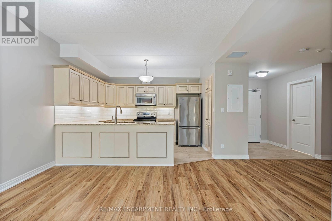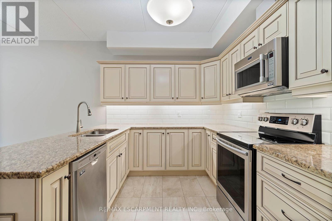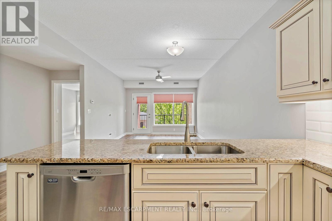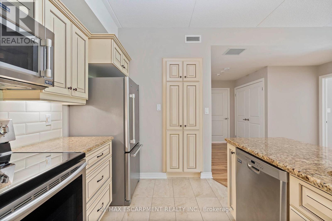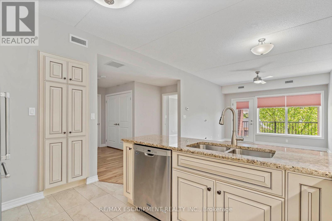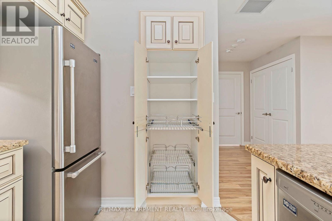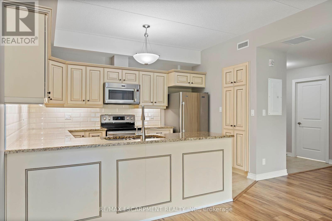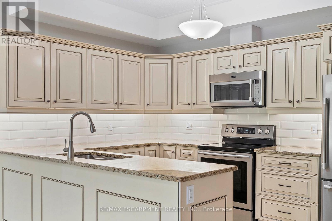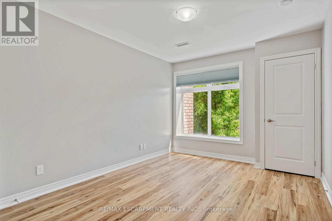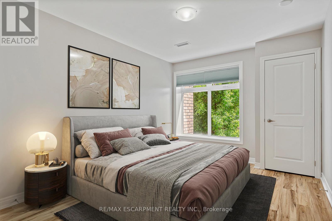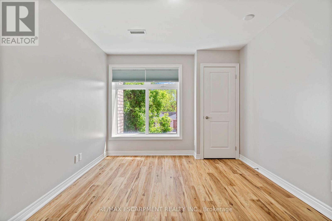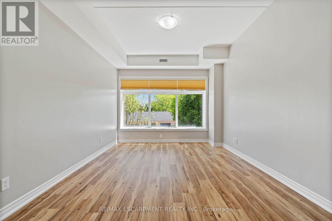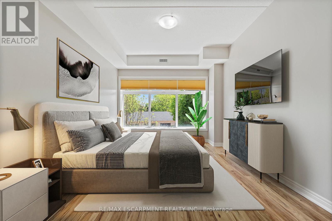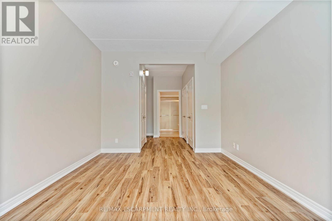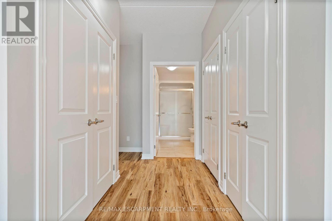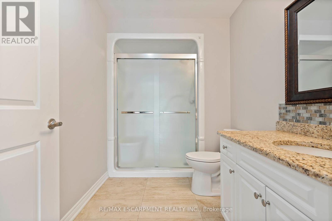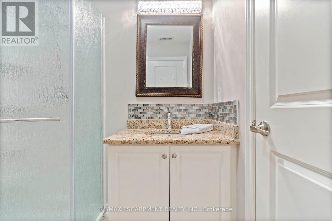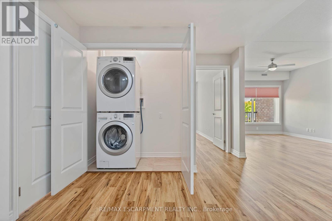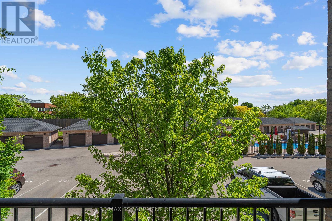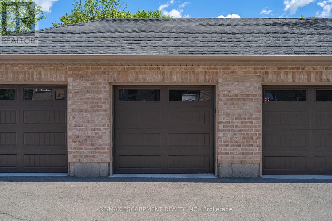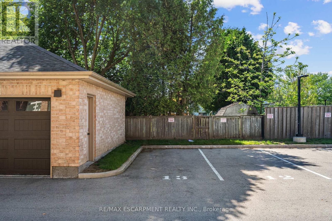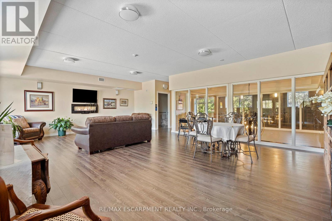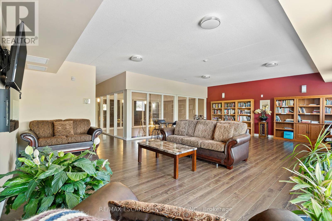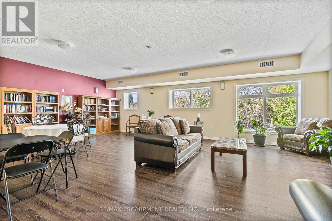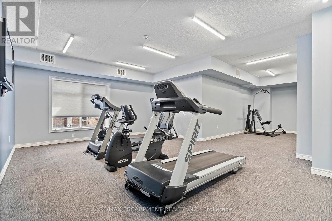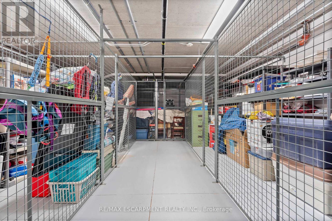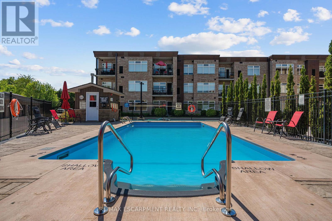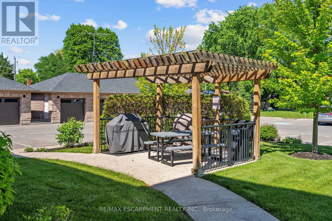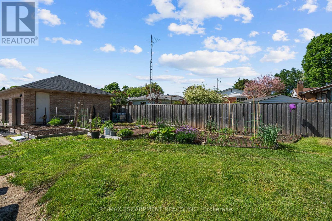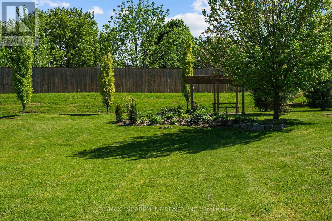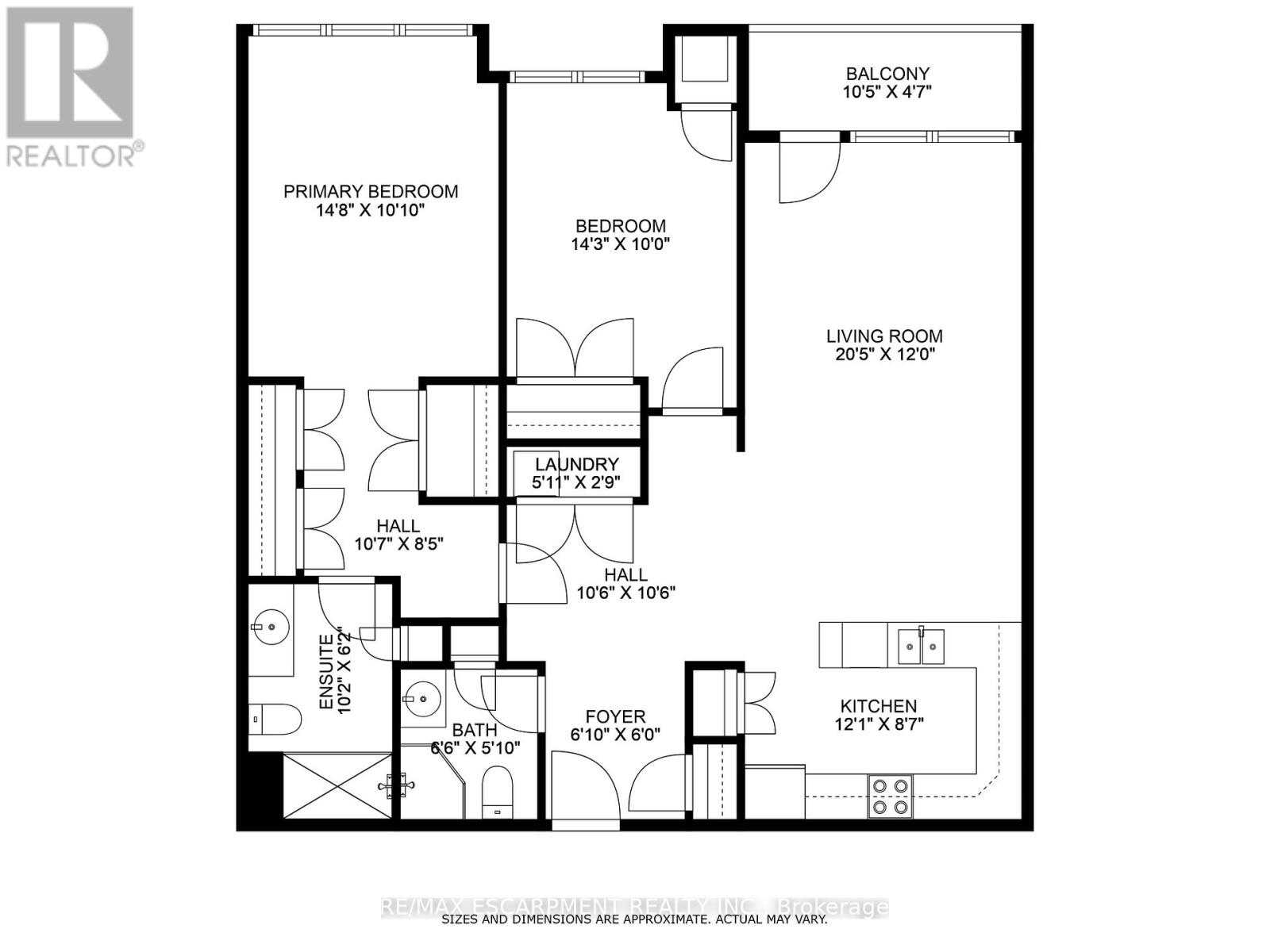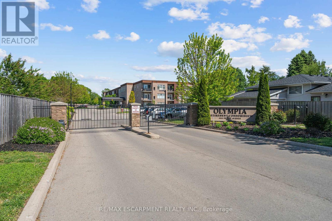213 - 4644 Pettit Avenue Niagara Falls, Ontario L2E 0B4
$539,900Maintenance, Common Area Maintenance, Water
$523.26 Monthly
Maintenance, Common Area Maintenance, Water
$523.26 MonthlyOne of the only PRIVATE courtyard south-facing units for sale! Have you been wanting to right-size but didn't want to give up the conveniences of a house? Welcome to easy, elegant living in this beautifully maintained south-facing condo, nestled in a sought-after adult-oriented community in Niagara Falls. Offering all the comforts of a traditional home, without the upkeep, this spacious 1,185 square foot residence features your own private garage. This isn't just a parking spot - it's a secure garage that you own, plus an exclusive additional surface parking space and a personal storage locker. This suite is like no other in the building! Freshly painted and overlooking the heated saltwater pool, the condo offers serene privacy with views framed by a mature ornamental pear tree. Inside, you'll find a warm, welcoming space finished with over $15,000.00 in upgrades. The custom upgraded Stone Natural Wood flooring in Pawnee Pecan, known for its style, comfort, and durability. The kitchen and both bathroom vanities are upgraded and fitted with Rev-A-Shelf wire pull-out organizers, while elegant tile backsplashes add a refined touch. Additional upgrades include wired-in motion-sensor closet lighting, Levol or Premium Top-Down Bottom-Up cordless blackout shades, and a steel garage door with a deadbolt for added peace of mind. You'll also enjoy granite countertops, full-sized in-suite laundry, and thoughtfully designed closet organizers that maximize functionality. All of this is set within a vibrant, friendly community that offers a community garden, a fully equipped exercise room, and a cozy building parlour perfect for socializing. Whether you're relaxing poolside or entertaining guests, this is low-maintenance retirement living at its finest. (id:60365)
Property Details
| MLS® Number | X12407052 |
| Property Type | Single Family |
| Community Name | 212 - Morrison |
| AmenitiesNearBy | Park, Place Of Worship, Public Transit |
| CommunityFeatures | Pets Allowed With Restrictions |
| Features | Rolling, Wheelchair Access, Balcony, Carpet Free, In Suite Laundry |
| ParkingSpaceTotal | 2 |
Building
| BathroomTotal | 2 |
| BedroomsAboveGround | 2 |
| BedroomsTotal | 2 |
| Age | 6 To 10 Years |
| Amenities | Separate Heating Controls, Separate Electricity Meters, Storage - Locker |
| Appliances | Garage Door Opener Remote(s), Water Heater, Dishwasher, Dryer, Range, Stove, Washer, Window Coverings, Refrigerator |
| BasementType | None |
| CoolingType | Central Air Conditioning |
| ExteriorFinish | Brick |
| FireProtection | Controlled Entry, Security System, Smoke Detectors |
| FoundationType | Concrete |
| HeatingFuel | Electric |
| HeatingType | Heat Pump, Not Known |
| SizeInterior | 1000 - 1199 Sqft |
| Type | Apartment |
Parking
| Detached Garage | |
| Garage |
Land
| Acreage | No |
| FenceType | Fenced Yard |
| LandAmenities | Park, Place Of Worship, Public Transit |
| LandscapeFeatures | Landscaped |
| ZoningDescription | R4, Rsa, R2 |
Rooms
| Level | Type | Length | Width | Dimensions |
|---|---|---|---|---|
| Main Level | Kitchen | 3.68 m | 2.62 m | 3.68 m x 2.62 m |
| Main Level | Foyer | 2.08 m | 1.93 m | 2.08 m x 1.93 m |
| Main Level | Living Room | 6.22 m | 3.66 m | 6.22 m x 3.66 m |
| Main Level | Laundry Room | 1.8 m | 0.84 m | 1.8 m x 0.84 m |
| Main Level | Bathroom | 1.98 m | 1.78 m | 1.98 m x 1.78 m |
| Main Level | Bedroom | 7.7 m | 3.3 m | 7.7 m x 3.3 m |
| Main Level | Bedroom 2 | 4.34 m | 3.05 m | 4.34 m x 3.05 m |
| Main Level | Bathroom | 3.1 m | 1.88 m | 3.1 m x 1.88 m |
Charlene Gulka
Salesperson
860 Queenston Rd #4b
Hamilton, Ontario L8G 4A8

