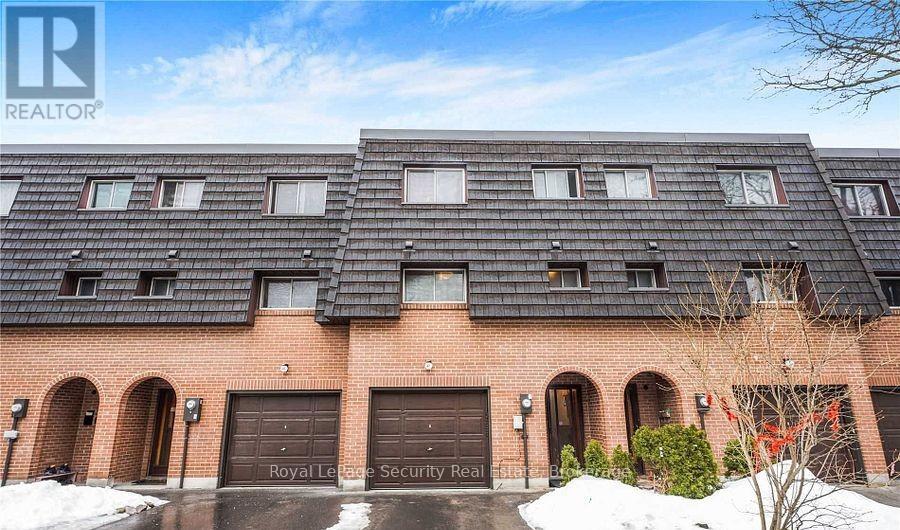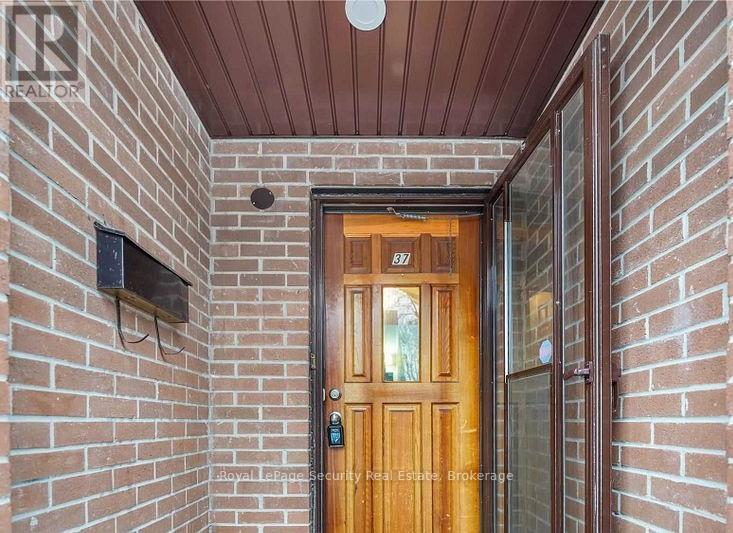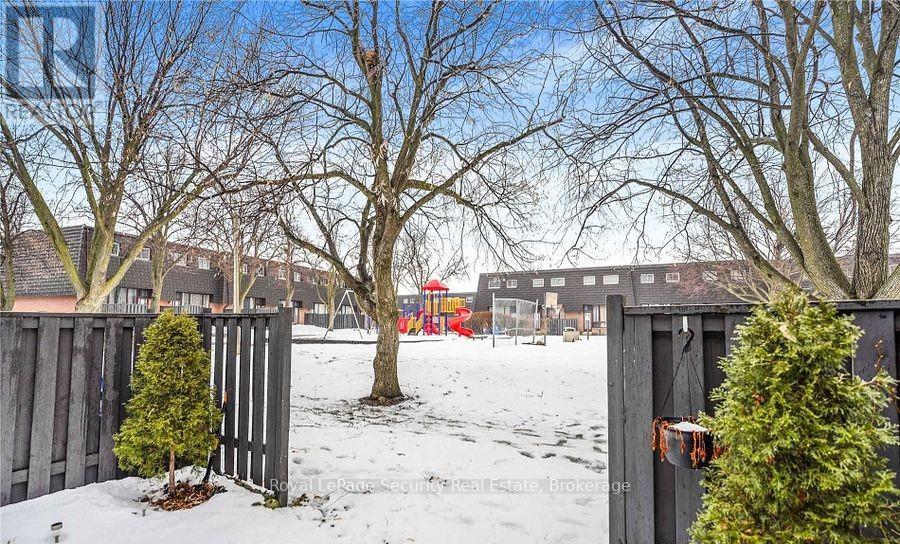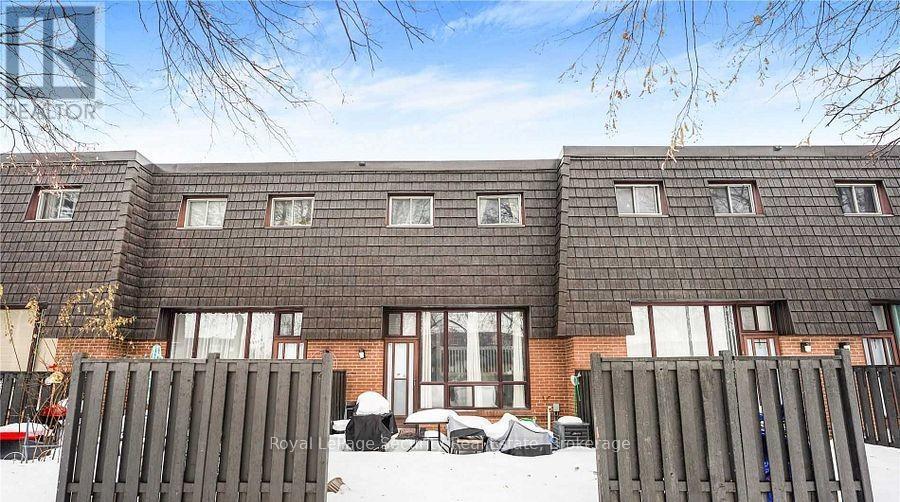124 - 37 Darras Court Brampton, Ontario L6T 1W7
$749,000Maintenance, Common Area Maintenance, Insurance, Water
$649.76 Monthly
Maintenance, Common Area Maintenance, Insurance, Water
$649.76 MonthlyStunning & Spacious 4+1 Bedroom Townhome Filled with Natural Light! This beautifully designed open-concept townhome features soaring 12-foot ceilings in the living room, complemented by large windows that flood the space with sunlight. Enjoy peaceful views as the home backs onto a park and playground perfect for families. The elevated dining area overlooks the living room and opens to a private balcony, creating a seamless flow throughout. The updated kitchen boasts stainless steel appliances, granite countertops, and a stylish backsplash. Elegant laminate flooring runs throughout the home. Conveniently located near the GO Station, public transit, Bramalea City Centre, top-rated schools, and major highways. Ample visitor parking available. (id:60365)
Property Details
| MLS® Number | W12407269 |
| Property Type | Single Family |
| Community Name | Southgate |
| CommunityFeatures | Pet Restrictions |
| EquipmentType | Water Heater |
| Features | Carpet Free |
| ParkingSpaceTotal | 3 |
| RentalEquipmentType | Water Heater |
Building
| BathroomTotal | 2 |
| BedroomsAboveGround | 4 |
| BedroomsBelowGround | 1 |
| BedroomsTotal | 5 |
| Appliances | Garage Door Opener Remote(s) |
| BasementDevelopment | Finished |
| BasementType | N/a (finished) |
| CoolingType | Central Air Conditioning |
| ExteriorFinish | Brick |
| FlooringType | Laminate |
| FoundationType | Unknown |
| HalfBathTotal | 1 |
| HeatingFuel | Natural Gas |
| HeatingType | Forced Air |
| StoriesTotal | 2 |
| SizeInterior | 1800 - 1999 Sqft |
| Type | Row / Townhouse |
Parking
| Attached Garage | |
| Garage |
Land
| Acreage | No |
Rooms
| Level | Type | Length | Width | Dimensions |
|---|---|---|---|---|
| Basement | Recreational, Games Room | 3.62 m | 3.53 m | 3.62 m x 3.53 m |
| Main Level | Living Room | 5.13 m | 3.39 m | 5.13 m x 3.39 m |
| Upper Level | Kitchen | 3.49 m | 2.54 m | 3.49 m x 2.54 m |
| Upper Level | Dining Room | 3.75 m | 3.11 m | 3.75 m x 3.11 m |
| Upper Level | Primary Bedroom | 4.27 m | 2.81 m | 4.27 m x 2.81 m |
| Upper Level | Bedroom 2 | 3.22 m | 2.35 m | 3.22 m x 2.35 m |
| Upper Level | Bedroom 3 | 3.77 m | 2.46 m | 3.77 m x 2.46 m |
| Upper Level | Bedroom 4 | 2.99 m | 2.45 m | 2.99 m x 2.45 m |
https://www.realtor.ca/real-estate/28870830/124-37-darras-court-brampton-southgate-southgate
Anabela Serra
Salesperson
2700 Dufferin Street Unit 47
Toronto, Ontario M6B 4J3







