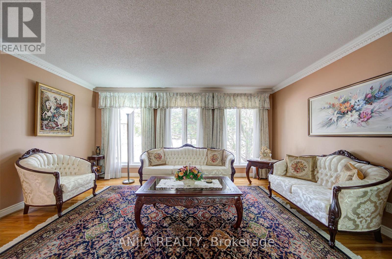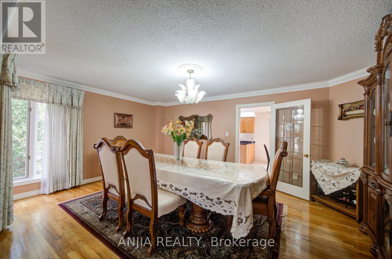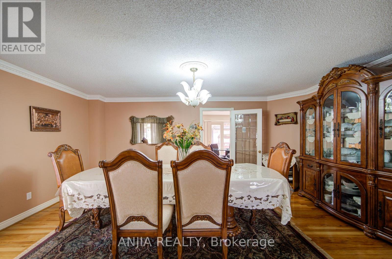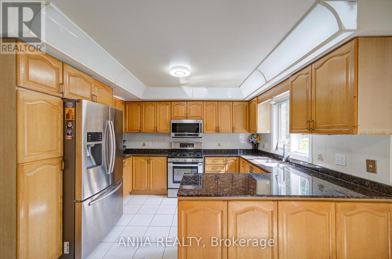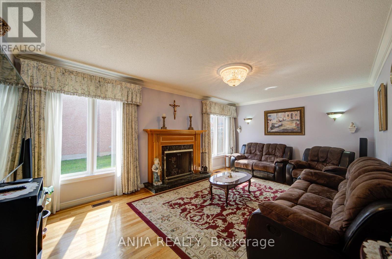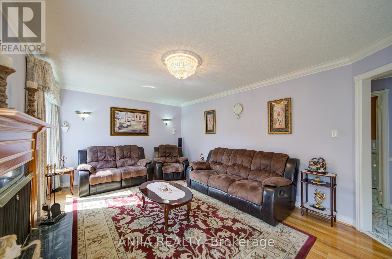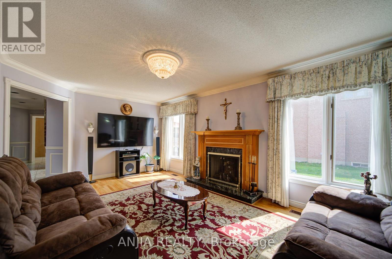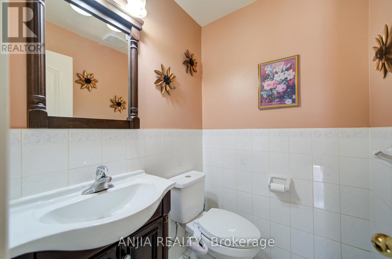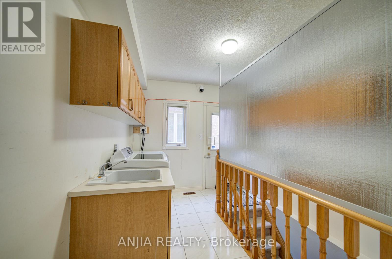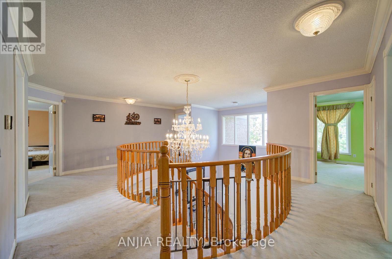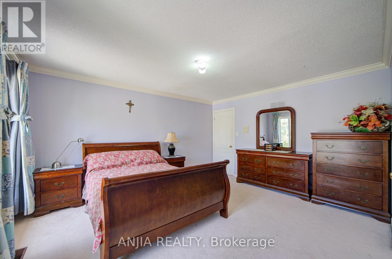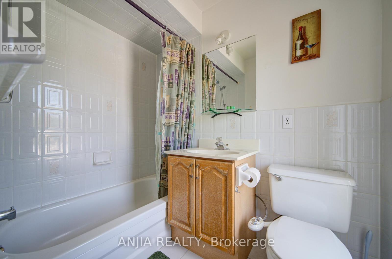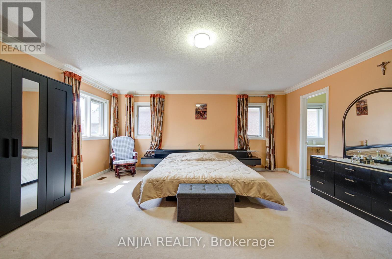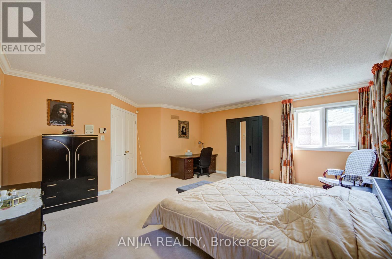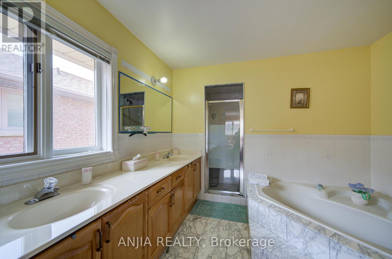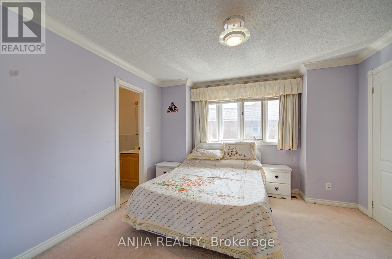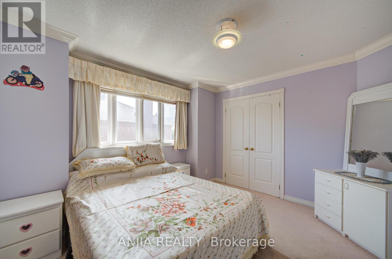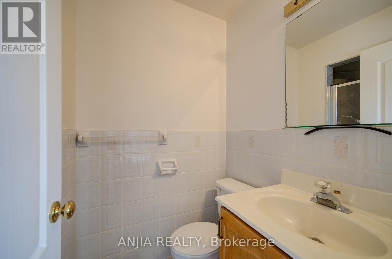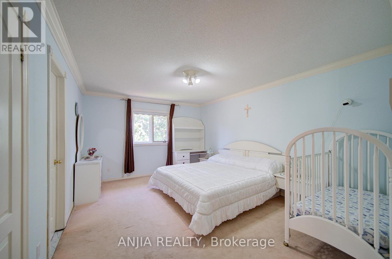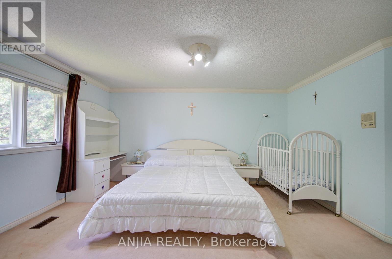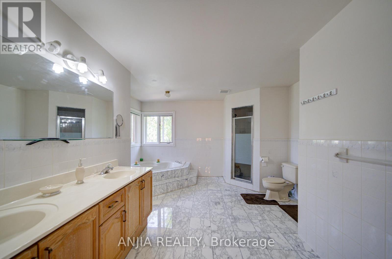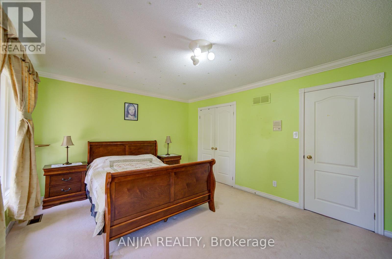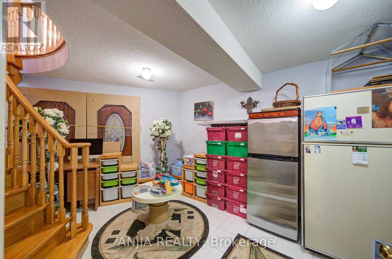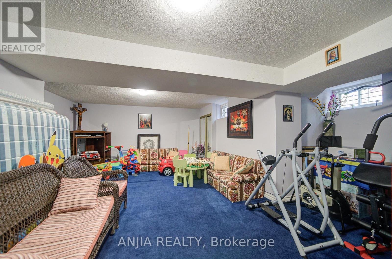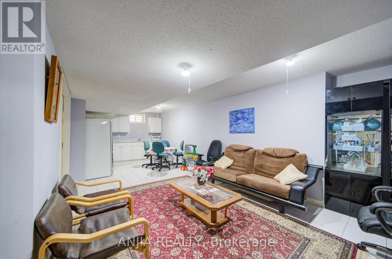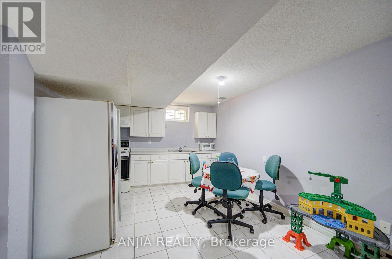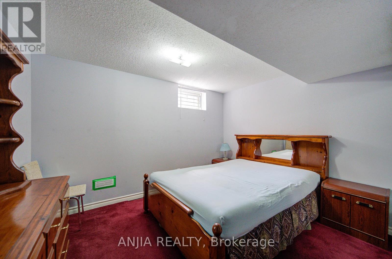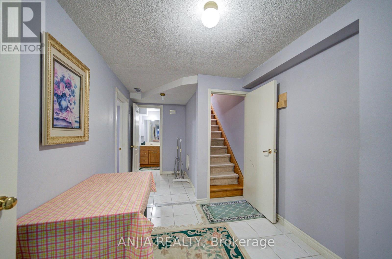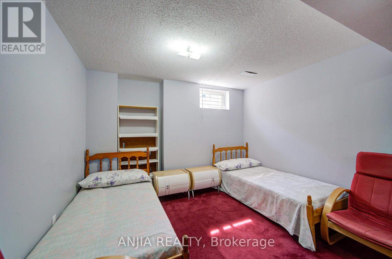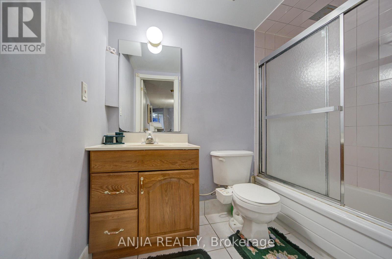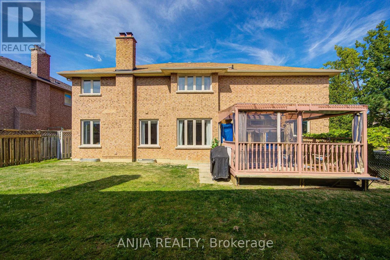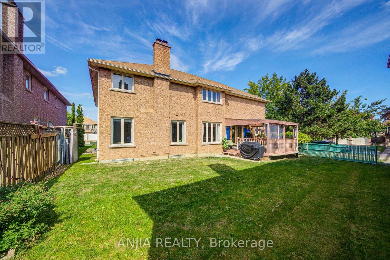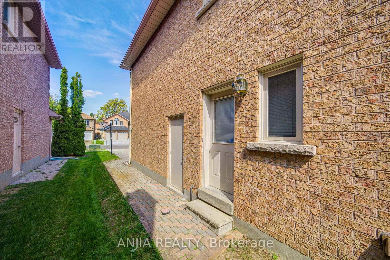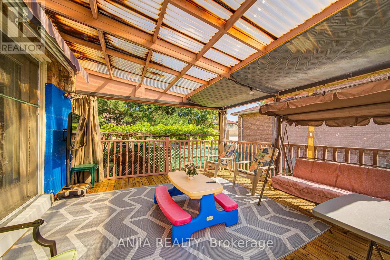20 Lady Lynn Crescent Richmond Hill, Ontario L4B 3V4
$2,388,000
Beautifully Situated In The Sought-After Doncrest Area Of Richmond Hill, This Custom-Built Home Offers 3,664 Sq Ft Of Elegant Living Space On A Quiet, Family-Friendly Street Near Bayview & Hwy 7. Professionally Landscaped With An Interlocking Driveway, Double Front Door Entry With Glass Inserts, And A New Storm Door, This Home Exudes Curb Appeal.The Main Floor Features 3/4" Strip Hardwood Flooring, Detailed Mouldings, And A Grand Marbled Two-Storey Foyer With A Stunning Circular Oak Staircase. Spacious Principal Rooms Include A Formal Living & Dining Area, A Den With French Doors, And A Family Room With A Marble Fireplace. The Upgraded Eat-In Kitchen Includes Oak Cabinets, Ceramic Floors, And Walk-Out To Deck.Upstairs, You'll Find Five Generously Sized Bedrooms All With Hardwood Flooring, Ample Closets, And Ensuite Or Semi-Ensuite Baths. The Primary Suite Features A 6-Piece Ensuite And Walk-In Closet.The Fully Finished Basement With Separate Entrance Includes Two Bedrooms, A Full Kitchen, Large Rec Room, And A 4-Piece Bathroom Perfect For In-Laws Or Rental Potential.Extras: Fridge, Gas Stove, Dishwasher, Washer, Dryer, Central Air, Central Vac, Intercom, Alarm System, High-Efficiency Furnace, Humidifier, Sprinkler System, Garage Door Openers & Remotes.An Immaculate, Fully Upgraded Family Home In One Of Richmond Hills Finest Communities Move In And Enjoy! (id:60365)
Property Details
| MLS® Number | N12407190 |
| Property Type | Single Family |
| Community Name | Doncrest |
| EquipmentType | Water Heater |
| ParkingSpaceTotal | 8 |
| RentalEquipmentType | Water Heater |
Building
| BathroomTotal | 6 |
| BedroomsAboveGround | 5 |
| BedroomsBelowGround | 2 |
| BedroomsTotal | 7 |
| Appliances | Alarm System, Central Vacuum, Dishwasher, Dryer, Garage Door Opener, Humidifier, Intercom, Stove, Washer, Window Coverings, Refrigerator |
| BasementDevelopment | Finished |
| BasementFeatures | Separate Entrance |
| BasementType | N/a (finished) |
| ConstructionStyleAttachment | Detached |
| CoolingType | Central Air Conditioning |
| ExteriorFinish | Brick |
| FireplacePresent | Yes |
| FlooringType | Hardwood, Ceramic |
| HalfBathTotal | 1 |
| HeatingFuel | Natural Gas |
| HeatingType | Forced Air |
| StoriesTotal | 2 |
| SizeInterior | 3500 - 5000 Sqft |
| Type | House |
| UtilityWater | Municipal Water |
Parking
| Attached Garage | |
| Garage |
Land
| Acreage | No |
| Sewer | Sanitary Sewer |
| SizeDepth | 108 Ft ,4 In |
| SizeFrontage | 86 Ft |
| SizeIrregular | 86 X 108.4 Ft ; Irregular |
| SizeTotalText | 86 X 108.4 Ft ; Irregular |
Rooms
| Level | Type | Length | Width | Dimensions |
|---|---|---|---|---|
| Second Level | Bedroom 5 | 4.92 m | 3.72 m | 4.92 m x 3.72 m |
| Second Level | Primary Bedroom | 5.27 m | 4.34 m | 5.27 m x 4.34 m |
| Second Level | Bedroom 2 | 4.56 m | 3.87 m | 4.56 m x 3.87 m |
| Second Level | Bedroom 3 | 3.67 m | 3.04 m | 3.67 m x 3.04 m |
| Second Level | Bedroom 4 | 4.6 m | 3.65 m | 4.6 m x 3.65 m |
| Ground Level | Living Room | 4.91 m | 3.65 m | 4.91 m x 3.65 m |
| Ground Level | Dining Room | 5.41 m | 3.96 m | 5.41 m x 3.96 m |
| Ground Level | Kitchen | 5.9 m | 3.66 m | 5.9 m x 3.66 m |
| Ground Level | Den | 3.67 m | 3.39 m | 3.67 m x 3.39 m |
| Ground Level | Family Room | 5.62 m | 3.67 m | 5.62 m x 3.67 m |
https://www.realtor.ca/real-estate/28870468/20-lady-lynn-crescent-richmond-hill-doncrest-doncrest
Harry Siu
Broker of Record
3601 Hwy 7 #308
Markham, Ontario L3R 0M3
Sara Qiao
Salesperson
3601 Hwy 7 #308
Markham, Ontario L3R 0M3






