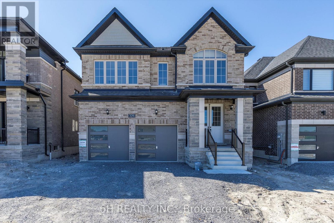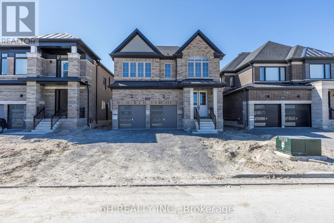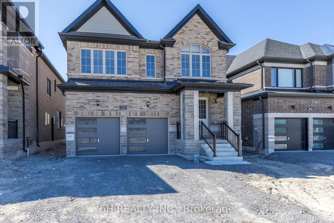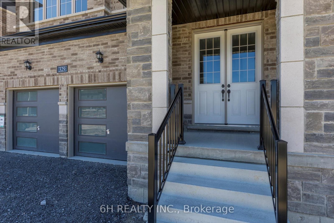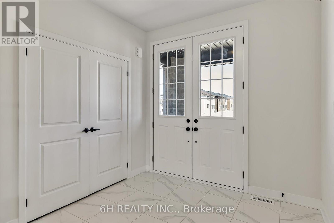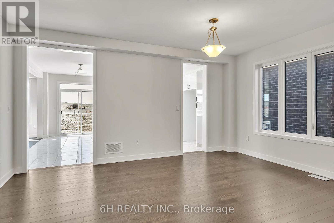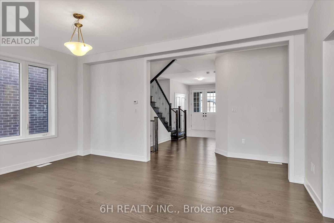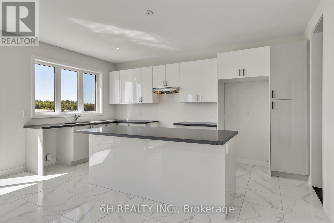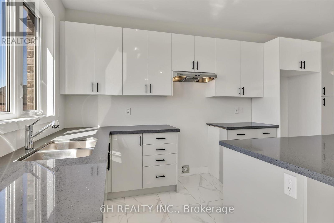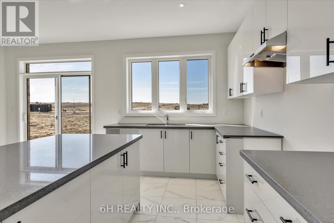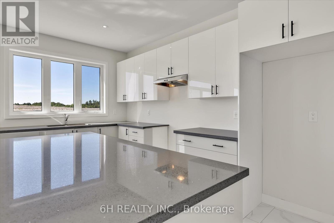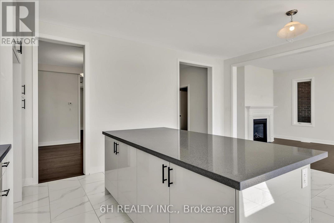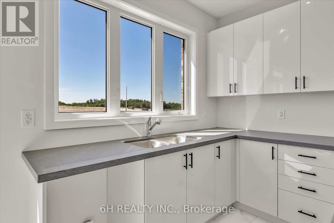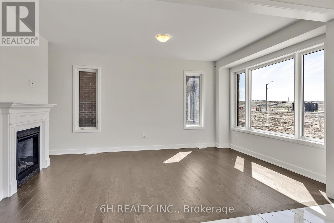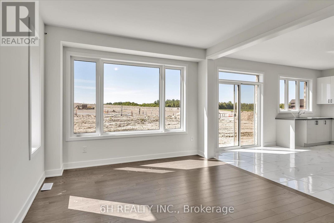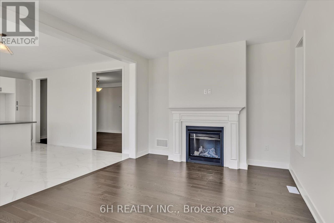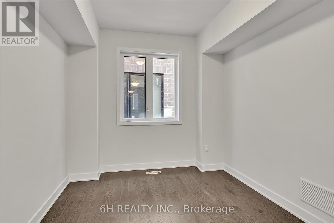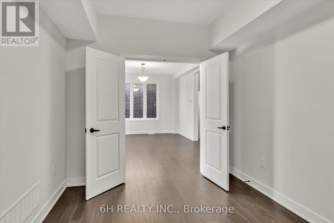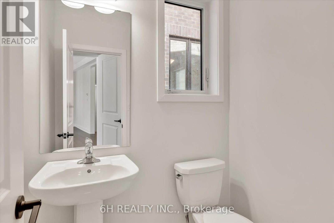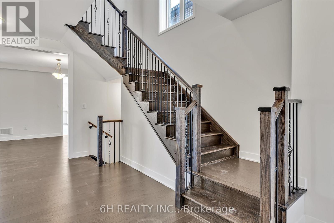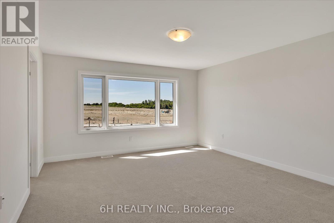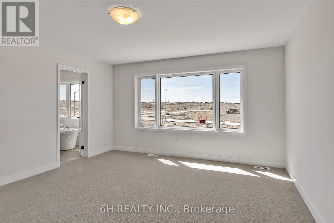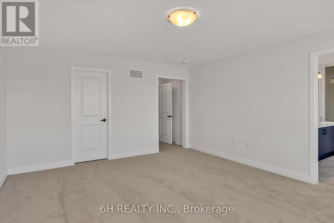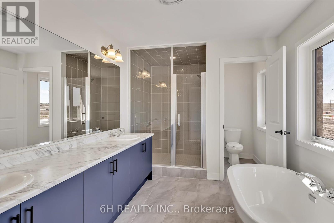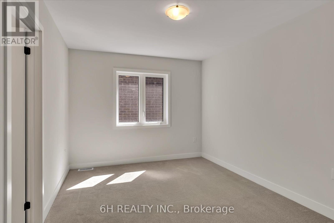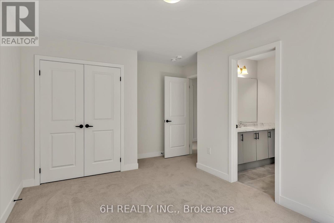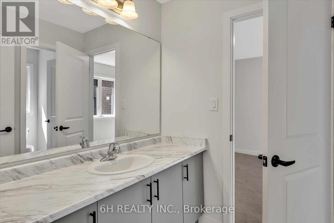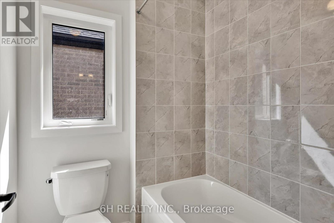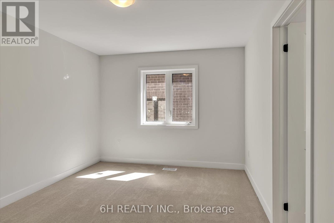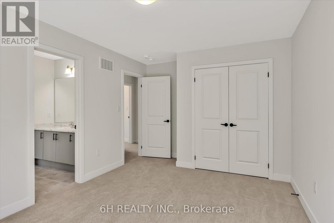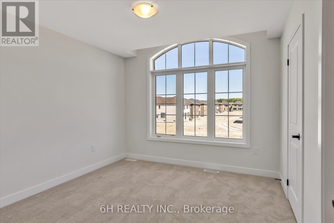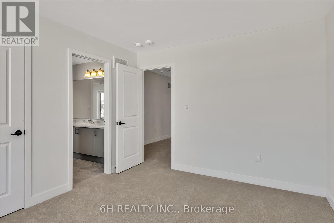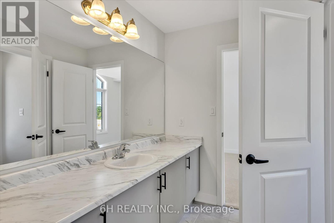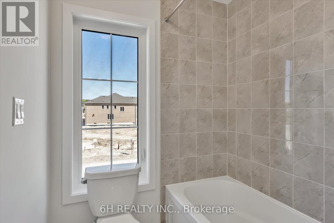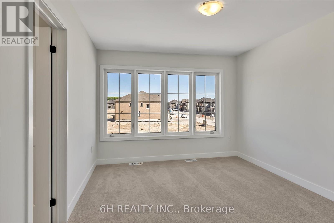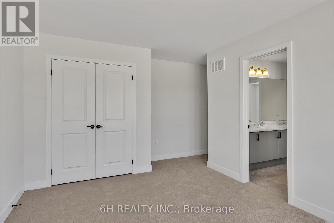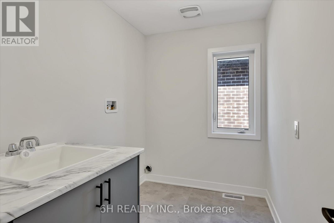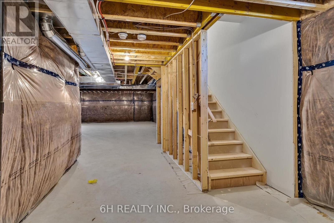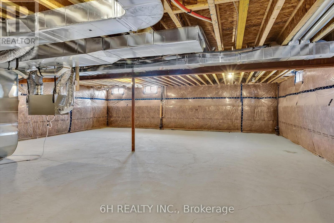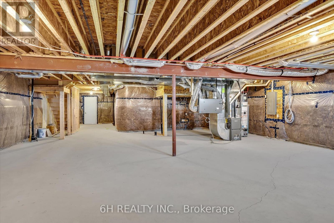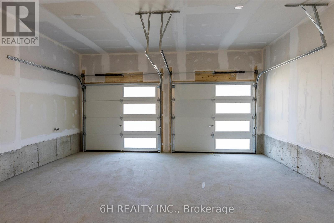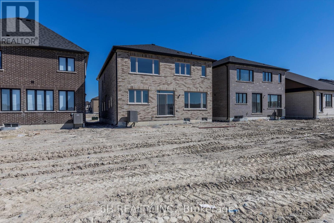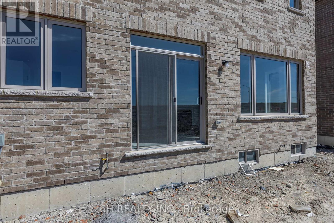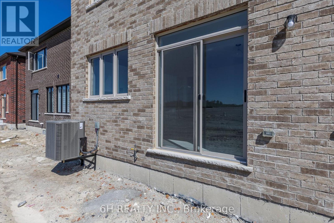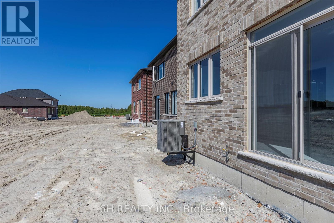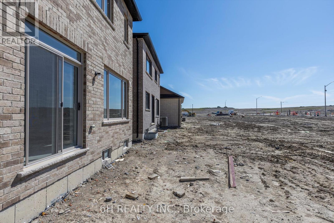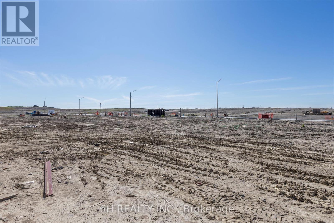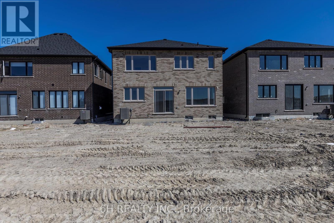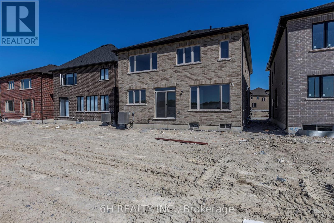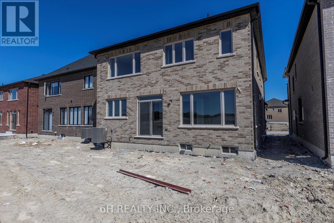329 O'toole Crescent Peterborough, Ontario K9K 0J4
$894,990
Luxe Living with Future Flexibility in Nature's Edge! Indulge in unparalleled luxury in this brand-new, spectacular 5-bedroom, 3.5-bathroom detached masterpiece in Peterborough's highly sought-after Nature's Edge community. Spanning over an unforgetable 3,013 square feet, this residence immediately impresses with soaring 9-foot ceilings on the main floor, creating an extraordinarily bright and airy atmosphere that bathes the home in natural light. Picture cozy evenings curled up by the gas fireplace, or hosting unforgettable gatherings in the chef-inspired kitchen, boasting sleek quartz countertops and premium finishes. Future-Proofed Feature: Adding significant value and flexibility, the builder is including the creation of a separate side entrance to the lower level. This feature is perfect for an in-law suite, future income potential, or flexible living arrangements.Central air conditioning guarantees year-round, effortless comfort. Every detail, from the modern features to the spacious layout, ensures a truly move-in-ready haven.This prime location offers the perfect blend of community spirit and natural tranquility, placing you right at the edge of Peterborough's natural beauty while enjoying modern conveniences. Don't miss your chance to own a piece of Peterborough's future. Come experience this captivating home-where luxury meets lifestyle! (id:60365)
Property Details
| MLS® Number | X12407728 |
| Property Type | Single Family |
| Community Name | Monaghan Ward 2 |
| AmenitiesNearBy | Park |
| EquipmentType | Water Heater |
| ParkingSpaceTotal | 4 |
| RentalEquipmentType | Water Heater |
| Structure | Porch |
Building
| BathroomTotal | 4 |
| BedroomsAboveGround | 5 |
| BedroomsBelowGround | 1 |
| BedroomsTotal | 6 |
| Age | New Building |
| Amenities | Fireplace(s) |
| Appliances | Water Heater |
| BasementDevelopment | Unfinished |
| BasementFeatures | Separate Entrance |
| BasementType | N/a (unfinished), N/a |
| ConstructionStyleAttachment | Detached |
| CoolingType | Central Air Conditioning |
| ExteriorFinish | Brick, Stone |
| FireplacePresent | Yes |
| FlooringType | Hardwood, Ceramic |
| FoundationType | Concrete |
| HalfBathTotal | 1 |
| HeatingFuel | Natural Gas |
| HeatingType | Forced Air |
| StoriesTotal | 2 |
| SizeInterior | 3000 - 3500 Sqft |
| Type | House |
| UtilityWater | Municipal Water |
Parking
| Garage |
Land
| Acreage | No |
| LandAmenities | Park |
| Sewer | Sanitary Sewer |
| SizeDepth | 106 Ft ,3 In |
| SizeFrontage | 40 Ft |
| SizeIrregular | 40 X 106.3 Ft |
| SizeTotalText | 40 X 106.3 Ft |
Rooms
| Level | Type | Length | Width | Dimensions |
|---|---|---|---|---|
| Second Level | Primary Bedroom | 4.26 m | 4.87 m | 4.26 m x 4.87 m |
| Second Level | Bedroom 2 | 4.11 m | 3.05 m | 4.11 m x 3.05 m |
| Second Level | Bedroom 3 | 4.11 m | 3.2 m | 4.11 m x 3.2 m |
| Second Level | Bedroom 4 | 3.2 m | 3 m | 3.2 m x 3 m |
| Second Level | Bedroom 5 | 3.35 m | 3.81 m | 3.35 m x 3.81 m |
| Main Level | Dining Room | 5.18 m | 3.66 m | 5.18 m x 3.66 m |
| Main Level | Den | 3.81 m | 2.82 m | 3.81 m x 2.82 m |
| Main Level | Kitchen | 2.43 m | 5.03 m | 2.43 m x 5.03 m |
| Main Level | Eating Area | 3.04 m | 5.03 m | 3.04 m x 5.03 m |
| Main Level | Great Room | 3.66 m | 5.34 m | 3.66 m x 5.34 m |
Marina Movshovich
Broker of Record
9131 Keele St #a4
Vaughan, Ontario L4K 0G7
Melissa Kathleen Bell
Salesperson
9131 Keele St #a4
Vaughan, Ontario L4K 0G7

