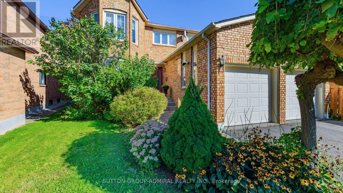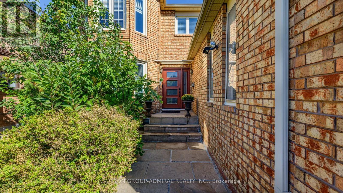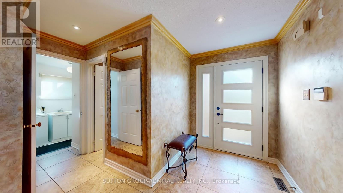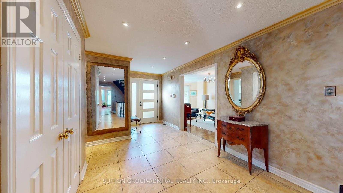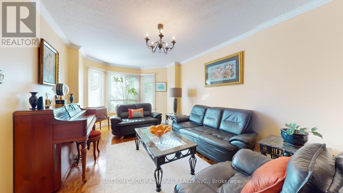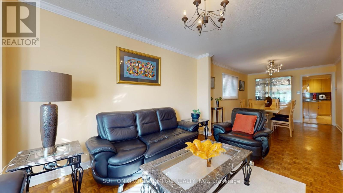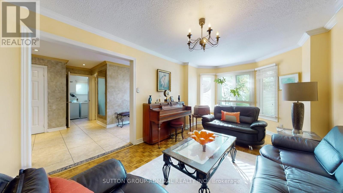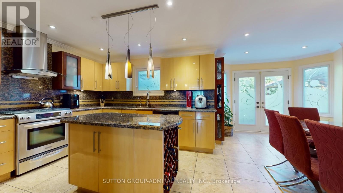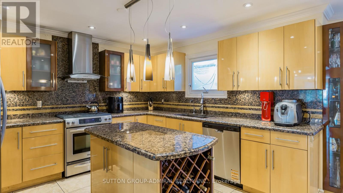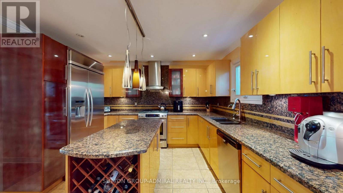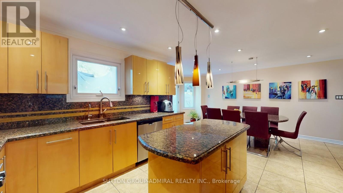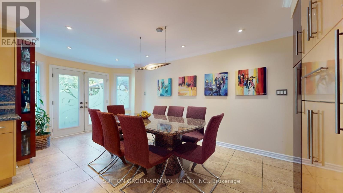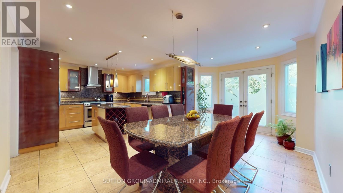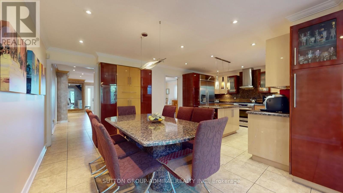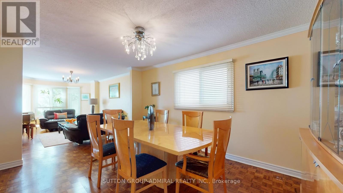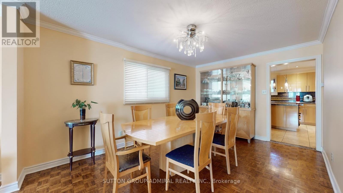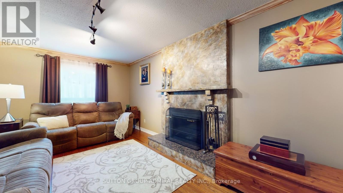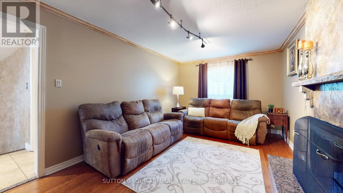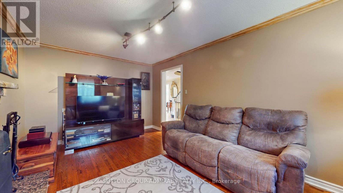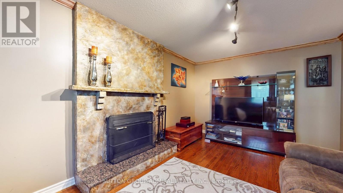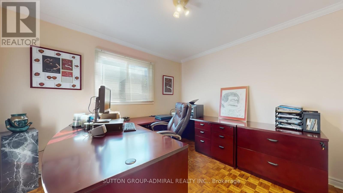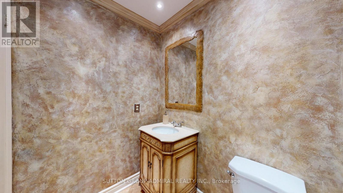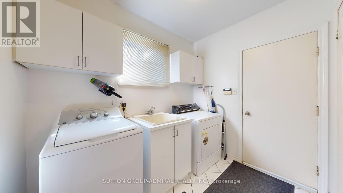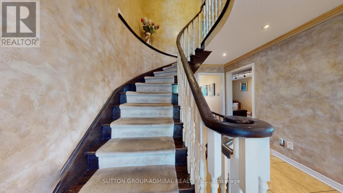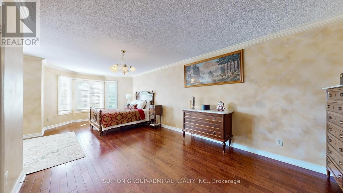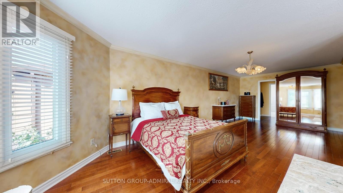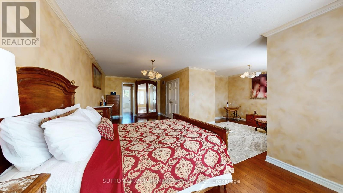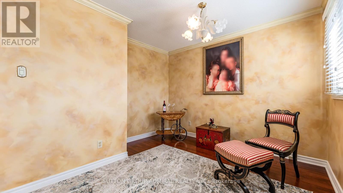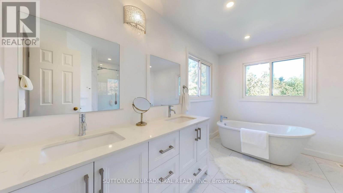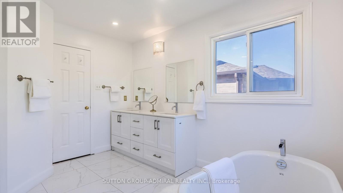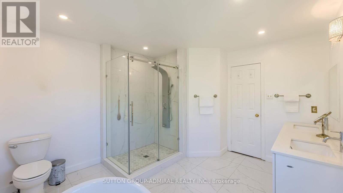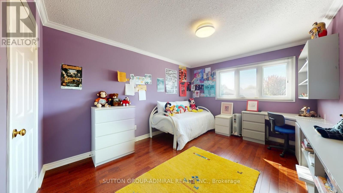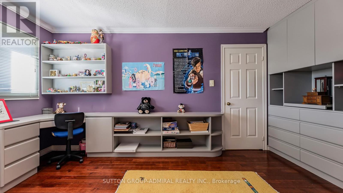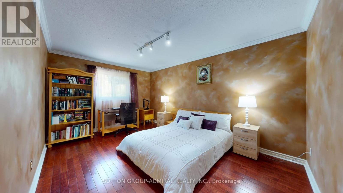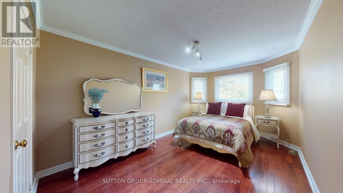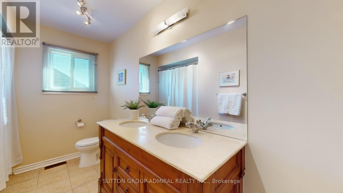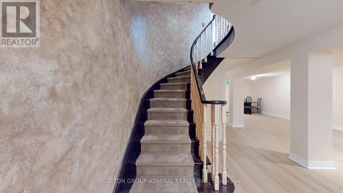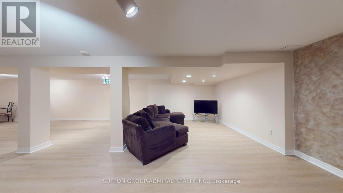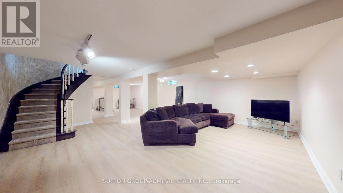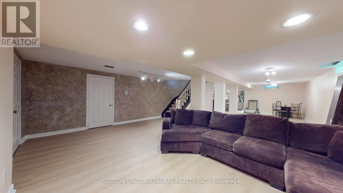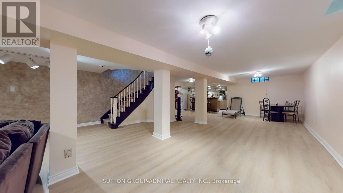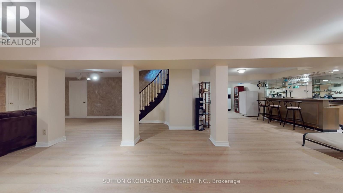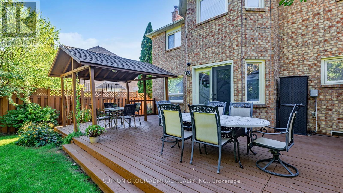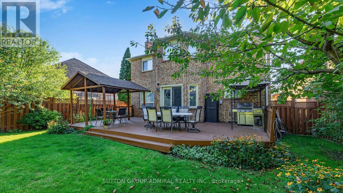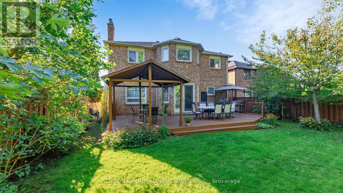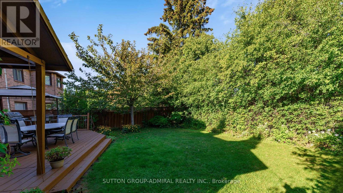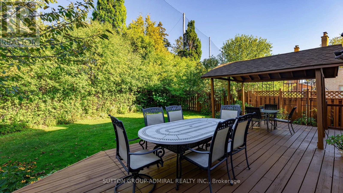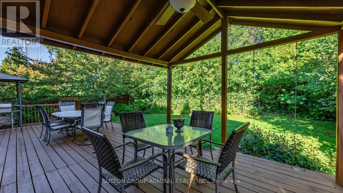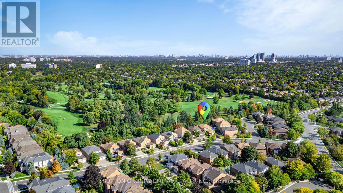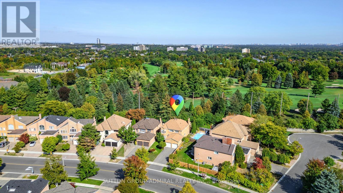25 Flamingo Road Vaughan, Ontario L4J 6Z5
$1,979,888
Exceptional Family Home Backing Onto Golf Course! This beautifully maintained and spacious home offers a rare blend of comfort, functionality, and scenic views. Located directly on the edge of a stunning golf course, the property boasts large principal rooms, perfect for both everyday living and entertaining. The main floor features a convenient laundry/mudroom with direct access from the garage, ideal for busy families. A dedicated study/office provides the perfect work-from-home setup, while the adjoining living and dining rooms offer a welcoming space for extended family gatherings and formal meals. Upstairs, the primary suite is uniquely combined with a fifth bedroom or sitting room, offering a flexible retreat with ample space for relaxation, a nursery, or a home gym. Generously sized bedrooms, plenty of storage throughout, and a massive recreation room in the basement provide endless possibilities for growing families or multi-generational living. Don't miss this rare opportunity to live in a family-friendly community with golf course views and room for everyone! (id:60365)
Property Details
| MLS® Number | N12407872 |
| Property Type | Single Family |
| Community Name | Uplands |
| EquipmentType | Water Heater |
| Features | Irregular Lot Size, Carpet Free |
| ParkingSpaceTotal | 6 |
| RentalEquipmentType | Water Heater |
Building
| BathroomTotal | 4 |
| BedroomsAboveGround | 4 |
| BedroomsBelowGround | 1 |
| BedroomsTotal | 5 |
| Appliances | Garage Door Opener Remote(s), Water Heater, Window Coverings |
| BasementDevelopment | Finished |
| BasementType | N/a (finished) |
| ConstructionStyleAttachment | Detached |
| CoolingType | Central Air Conditioning |
| ExteriorFinish | Brick |
| FireplacePresent | Yes |
| FlooringType | Parquet, Hardwood, Laminate |
| FoundationType | Concrete |
| HalfBathTotal | 1 |
| HeatingFuel | Natural Gas |
| HeatingType | Forced Air |
| StoriesTotal | 2 |
| SizeInterior | 3000 - 3500 Sqft |
| Type | House |
| UtilityWater | Municipal Water |
Parking
| Attached Garage | |
| Garage |
Land
| Acreage | No |
| Sewer | Sanitary Sewer |
| SizeDepth | 147 Ft ,7 In |
| SizeFrontage | 37 Ft ,6 In |
| SizeIrregular | 37.5 X 147.6 Ft ; 51.75 Rear,134.9 N |
| SizeTotalText | 37.5 X 147.6 Ft ; 51.75 Rear,134.9 N |
Rooms
| Level | Type | Length | Width | Dimensions |
|---|---|---|---|---|
| Second Level | Primary Bedroom | 8.22 m | 3.35 m | 8.22 m x 3.35 m |
| Second Level | Bedroom 2 | 5.48 m | 3.28 m | 5.48 m x 3.28 m |
| Second Level | Bedroom 3 | 4.72 m | 3.86 m | 4.72 m x 3.86 m |
| Second Level | Bedroom 4 | 4.06 m | 3.09 m | 4.06 m x 3.09 m |
| Basement | Recreational, Games Room | 12.19 m | 4.98 m | 12.19 m x 4.98 m |
| Main Level | Dining Room | 5.49 m | 3.25 m | 5.49 m x 3.25 m |
| Main Level | Living Room | 5.33 m | 3.2 m | 5.33 m x 3.2 m |
| Main Level | Kitchen | 3.66 m | 3.5 m | 3.66 m x 3.5 m |
| Main Level | Family Room | 5.79 m | 3.25 m | 5.79 m x 3.25 m |
https://www.realtor.ca/real-estate/28872145/25-flamingo-road-vaughan-uplands-uplands
Zhana Jurevich
Salesperson
1206 Centre Street
Thornhill, Ontario L4J 3M9
Aleksandra Jurevich
Salesperson
1206 Centre Street
Thornhill, Ontario L4J 3M9

