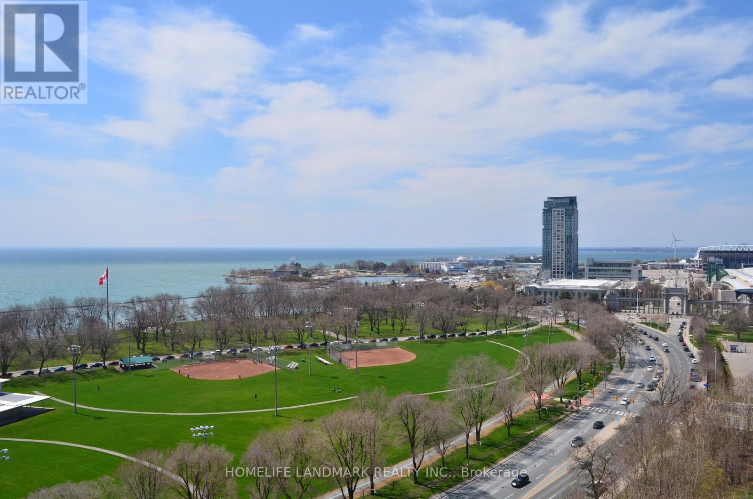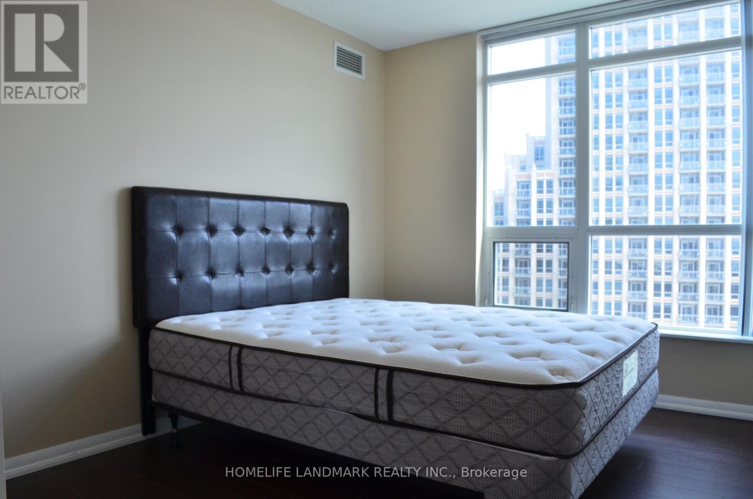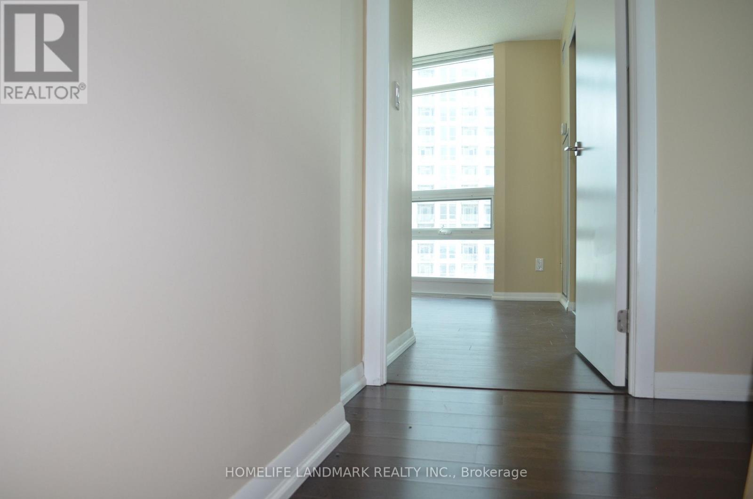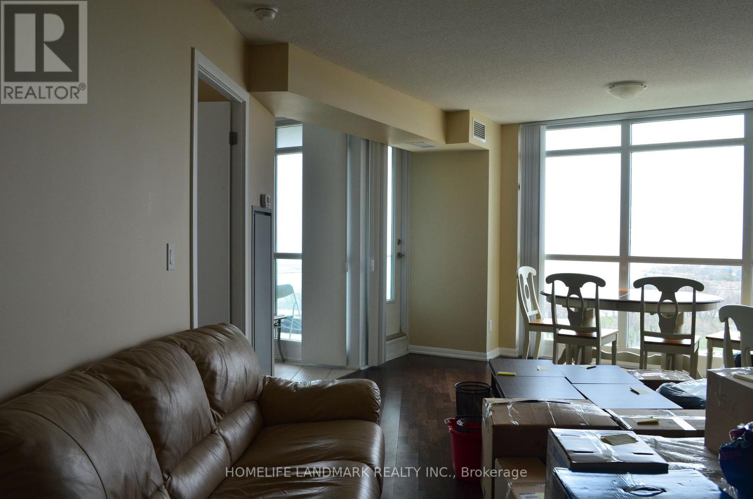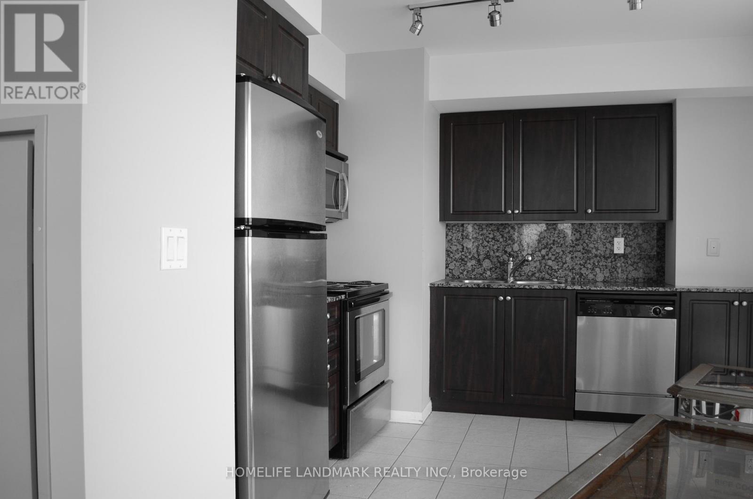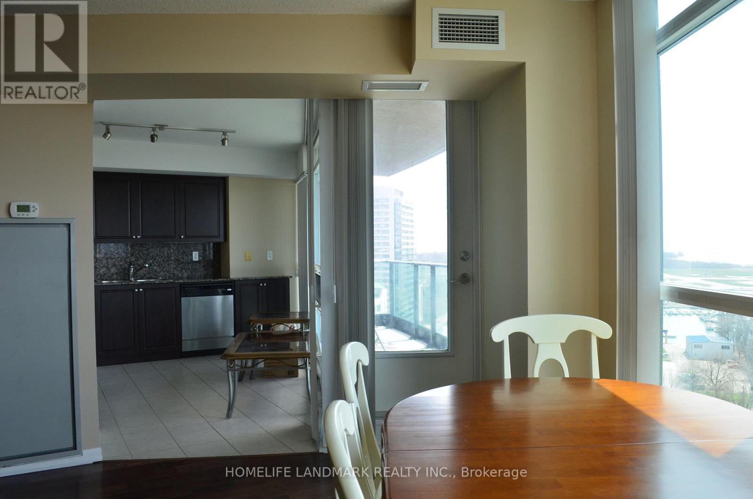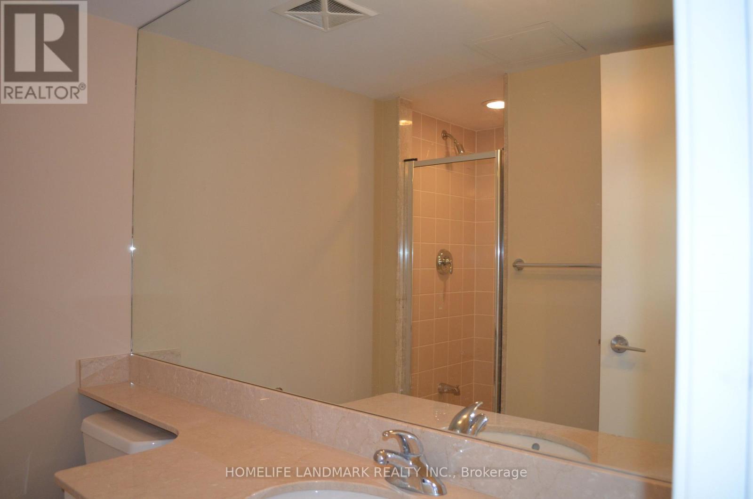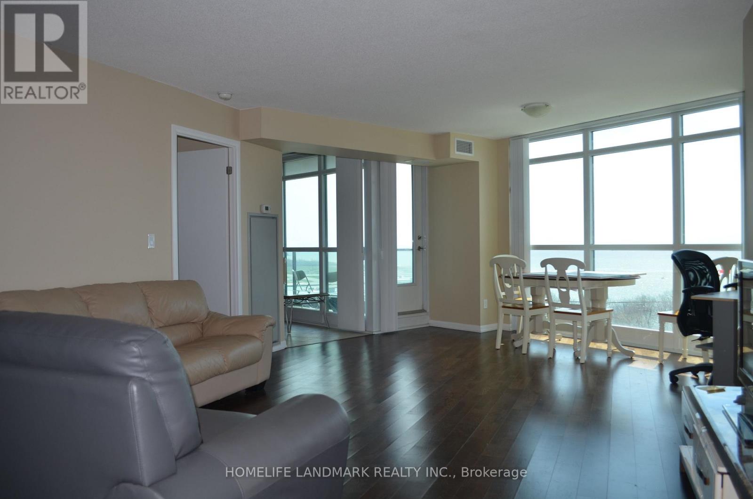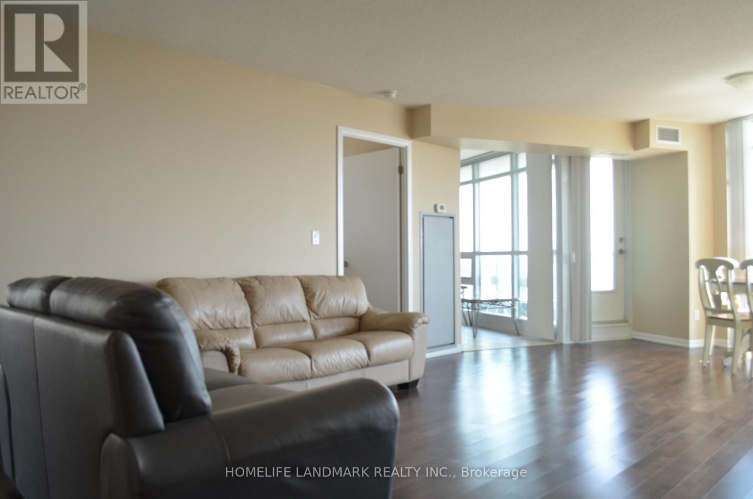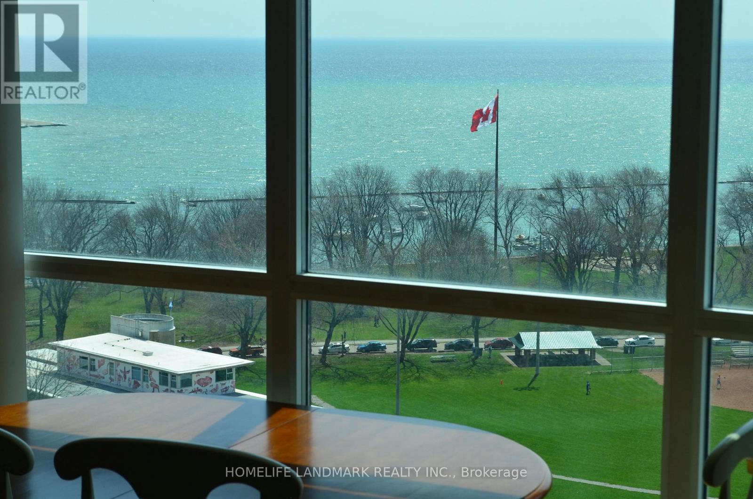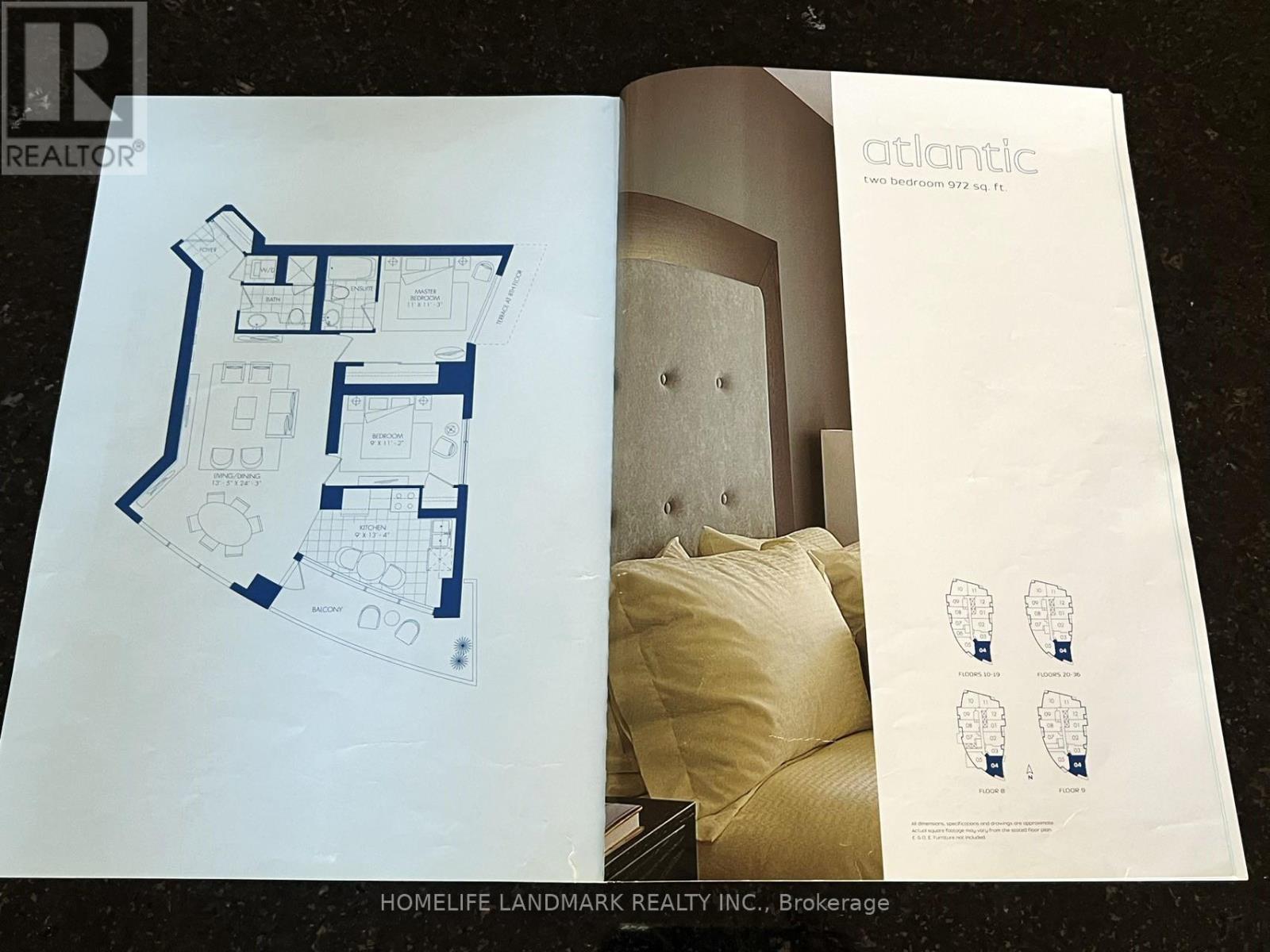1704 - 215 Fort York Boulevard Toronto, Ontario M5V 4A2
$950,000Maintenance, Heat, Water, Common Area Maintenance, Insurance, Parking
$918.50 Monthly
Maintenance, Heat, Water, Common Area Maintenance, Insurance, Parking
$918.50 MonthlyPerfectly Positioned in the Quiet Podium Part of the Building. Easy Access to the Rooftop Terrace Which Has a Hot Tub, 4 BBQs & a Sunny Southern View. Amazing Amenities incl a Pair of Party Rooms, Indoor Pool, Saunas & a Well-Equipped Gym. Stunning Lakeview Condo with Sun-filled corner unit with great views, breathtaking south-facing park and lake views. This open-concept layout, sun-filled retreat is the perfect blend of comfort and modern elegance. Enjoy unmatched convenience with easy access to the gym and indoor pool. Additional world-class amenities include a 24-hour concierge, a rooftop garden with BBQs, a hot tub, sauna, two very spacious party rooms for large gatherings and more. Located in an unbeatable downtown location, TTC is at your doorstep, providing easy access to Union Station, Bathurst Station, and the Distillery District. You're just steps from the lake, scenic parks and trails, top restaurants, Loblaws, LCBO, the airport, and major highways.This quiet, peaceful condo offers a serene retreat from city life while keeping you connected to everything Toronto has to offer. Includes a parking spot and a locker. Dont miss out on this rare opportunity . (id:60365)
Property Details
| MLS® Number | C12408173 |
| Property Type | Single Family |
| Community Name | Waterfront Communities C1 |
| CommunityFeatures | Pets Allowed With Restrictions |
| Features | Balcony, Carpet Free |
| ParkingSpaceTotal | 1 |
| PoolType | Indoor Pool |
Building
| BathroomTotal | 2 |
| BedroomsAboveGround | 2 |
| BedroomsTotal | 2 |
| Amenities | Security/concierge, Exercise Centre, Party Room, Storage - Locker |
| Appliances | Dishwasher, Dryer, Microwave, Stove, Washer, Refrigerator |
| BasementType | None |
| CoolingType | Central Air Conditioning |
| ExteriorFinish | Concrete |
| FlooringType | Laminate, Ceramic |
| HeatingFuel | Natural Gas |
| HeatingType | Forced Air |
| SizeInterior | 900 - 999 Sqft |
| Type | Apartment |
Parking
| Underground | |
| Garage |
Land
| Acreage | No |
Rooms
| Level | Type | Length | Width | Dimensions |
|---|---|---|---|---|
| Ground Level | Living Room | 3.96 m | 7.32 m | 3.96 m x 7.32 m |
| Ground Level | Dining Room | 3.96 m | 7.32 m | 3.96 m x 7.32 m |
| Ground Level | Kitchen | 2.74 m | 3.96 m | 2.74 m x 3.96 m |
| Ground Level | Primary Bedroom | 3.35 m | 3.44 m | 3.35 m x 3.44 m |
| Ground Level | Bedroom | 2.74 m | 3.41 m | 2.74 m x 3.41 m |
Stone Zhang
Salesperson
7240 Woodbine Ave Unit 103
Markham, Ontario L3R 1A4

