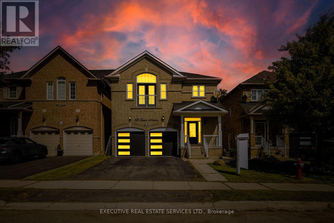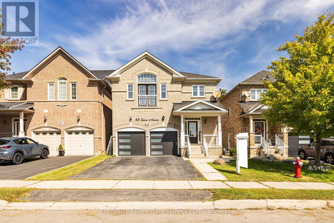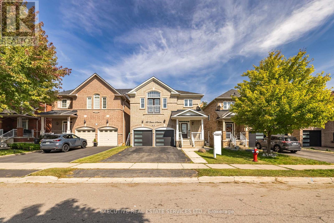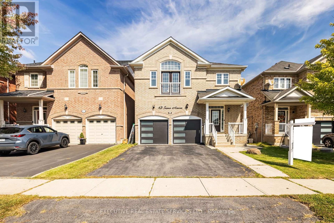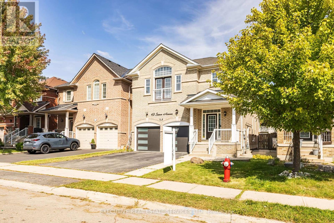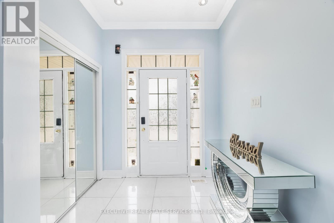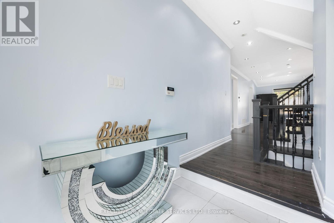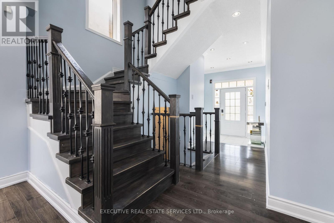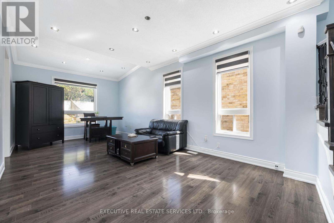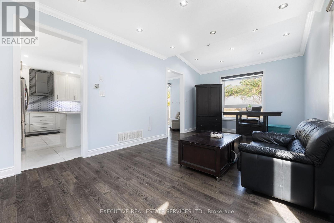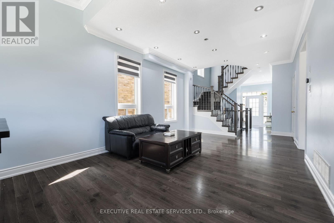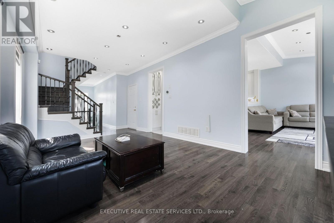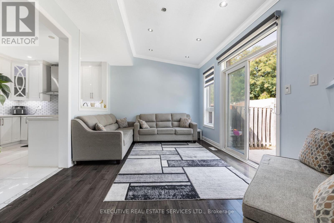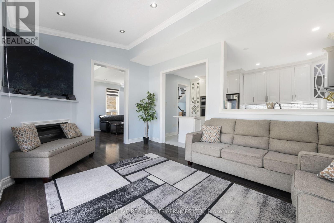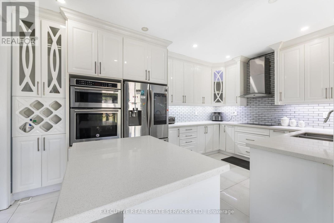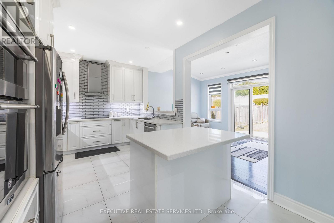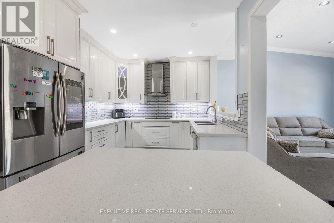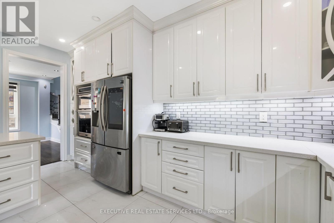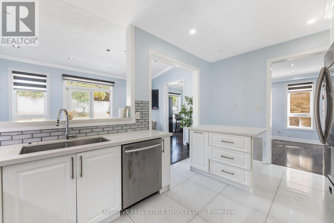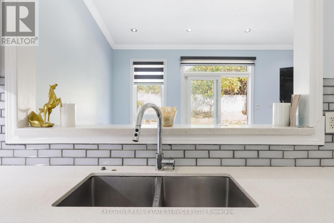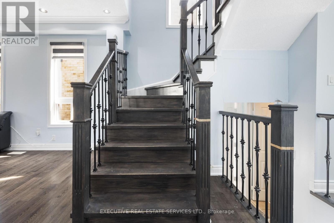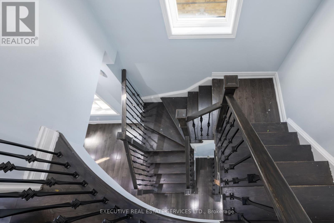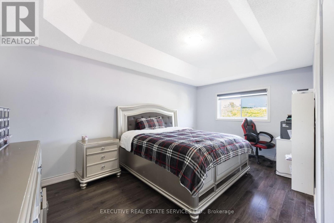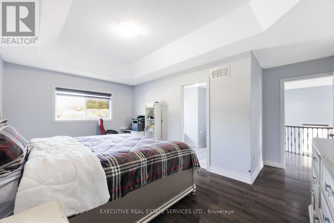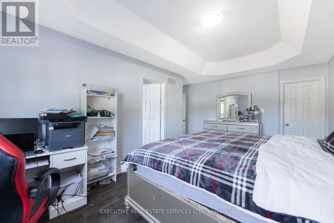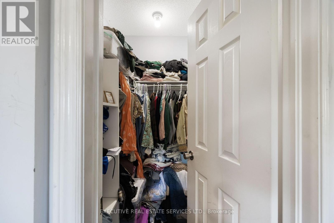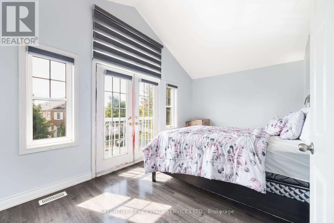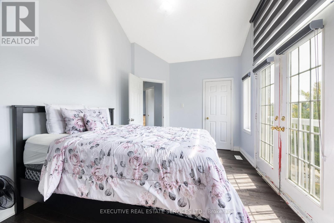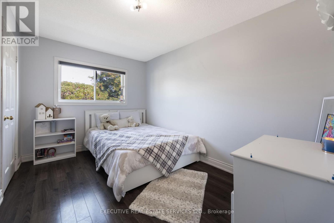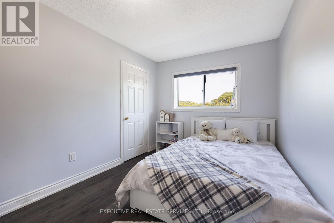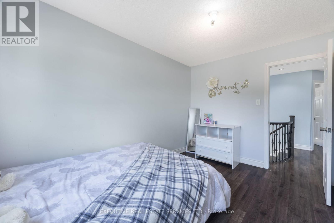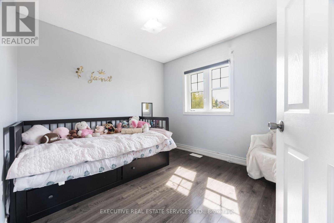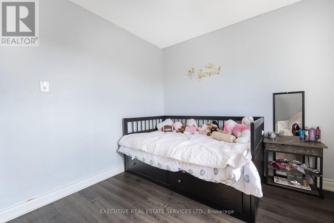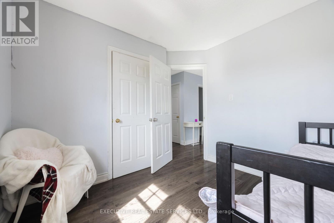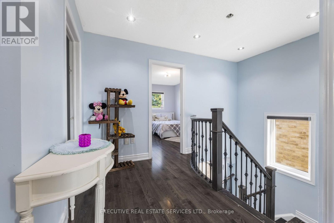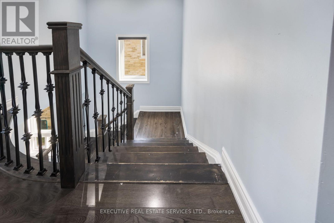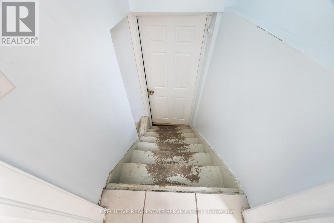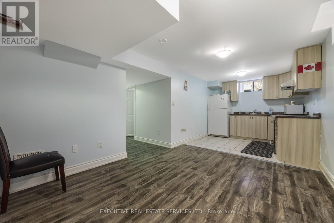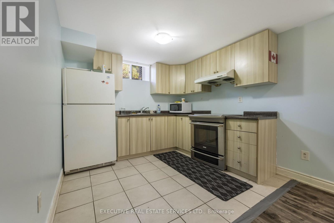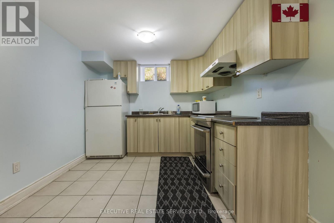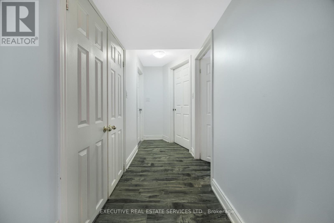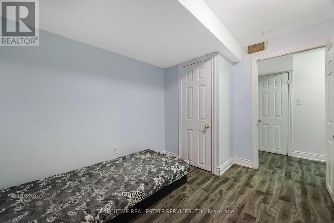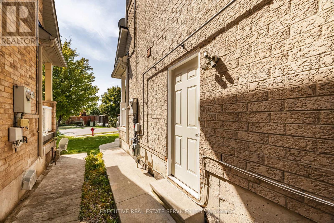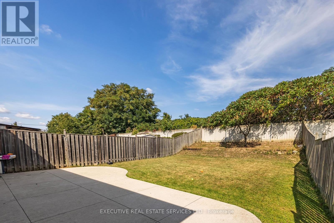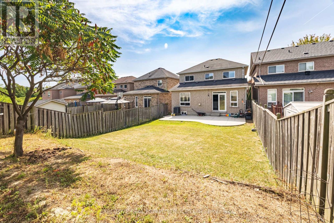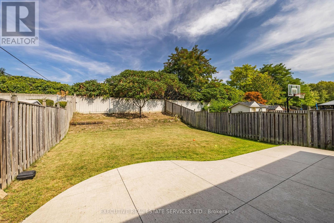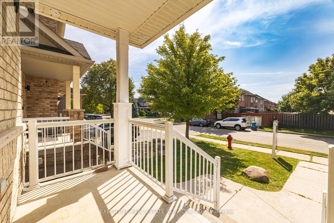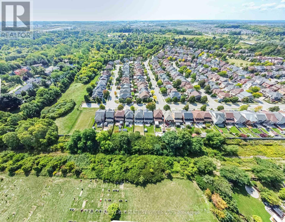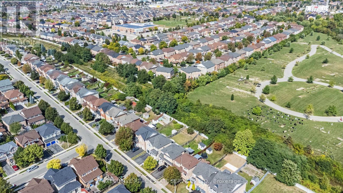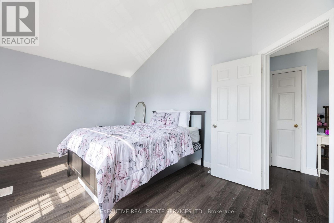43 Susan Avenue Brampton, Ontario L6Y 5N5
$1,199,900
Welcome to 43 Susan ave ! This stunning 4-bedroom, 4-bathroom detached home is located in one of the most desirable and family-friendly neighbourhoods in Bram West. With premium upgrades throughout and a thoughtfully designed layout, this home is the perfect blend of comfort, style, and functionality.As you enter, youre greeted by a spacious foyer leading to separate living and dining rooms, ideal for both everyday living and formal gatherings. The heart of the home is the brand new, fully renovated kitchen featuring modern cabinetry, quartz countertops, stainless steel appliances, upgraded backsplash, and ample storage a true chefs delight! The entire home has been freshly painted in contemporary tones, creating a bright and welcoming atmosphere.Upstairs, youll find four generously sized bedrooms, including a luxurious primary suite with a walk-in closet and a private 4-piece ensuite. Each bathroom in the home has been tastefully designed to offer both comfort and convenience.One of the standout features of this home is the separate entrance to the basement, offering tremendous potential for a future in-law suite or rental income. Whether you're an investor or a growing family, this setup provides valuable flexibility and long-term value.Additional highlights include upgraded light fixtures, hardwood floors, pot lights, and a well-maintained backyard perfect for summer barbecues or quiet evenings.Situated in the prime Bram West community, this home is close to top-rated schools, parks, shopping centers, major highways (401/407), transit, and all essential amenities. Its the perfect location for commuters and families alike. Dont miss this opportunity to own a beautifully upgraded, move-in-ready home in one of Bramptons finest neighbourhoods. Book your private showing today! (id:60365)
Property Details
| MLS® Number | W12408264 |
| Property Type | Single Family |
| Community Name | Bram West |
| AmenitiesNearBy | Schools |
| ParkingSpaceTotal | 6 |
Building
| BathroomTotal | 4 |
| BedroomsAboveGround | 4 |
| BedroomsTotal | 4 |
| Appliances | Dishwasher, Dryer, Stove, Washer, Refrigerator |
| BasementDevelopment | Unfinished |
| BasementFeatures | Separate Entrance |
| BasementType | N/a (unfinished) |
| ConstructionStyleAttachment | Detached |
| CoolingType | Central Air Conditioning |
| ExteriorFinish | Brick |
| FireplacePresent | Yes |
| FlooringType | Parquet, Ceramic, Carpeted |
| FoundationType | Poured Concrete |
| HalfBathTotal | 1 |
| HeatingFuel | Natural Gas |
| HeatingType | Forced Air |
| StoriesTotal | 2 |
| SizeInterior | 2000 - 2500 Sqft |
| Type | House |
| UtilityWater | Municipal Water |
Parking
| Attached Garage | |
| Garage |
Land
| Acreage | No |
| FenceType | Fenced Yard |
| LandAmenities | Schools |
| Sewer | Sanitary Sewer |
| SizeDepth | 124 Ft ,8 In |
| SizeFrontage | 36 Ft ,1 In |
| SizeIrregular | 36.1 X 124.7 Ft |
| SizeTotalText | 36.1 X 124.7 Ft |
Rooms
| Level | Type | Length | Width | Dimensions |
|---|---|---|---|---|
| Second Level | Primary Bedroom | 5.24 m | 3.21 m | 5.24 m x 3.21 m |
| Second Level | Bedroom 2 | 4.69 m | 3.04 m | 4.69 m x 3.04 m |
| Second Level | Bedroom 3 | 3.77 m | 2.75 m | 3.77 m x 2.75 m |
| Second Level | Bedroom 4 | 3.04 m | 2.74 m | 3.04 m x 2.74 m |
| Main Level | Living Room | 6.67 m | 3.53 m | 6.67 m x 3.53 m |
| Main Level | Dining Room | 6.67 m | 3.53 m | 6.67 m x 3.53 m |
| Main Level | Family Room | 4.87 m | 3.41 m | 4.87 m x 3.41 m |
| Main Level | Kitchen | 4.87 m | 3.04 m | 4.87 m x 3.04 m |
| Main Level | Eating Area | 4.87 m | 3.04 m | 4.87 m x 3.04 m |
Utilities
| Cable | Installed |
| Electricity | Installed |
| Sewer | Installed |
https://www.realtor.ca/real-estate/28873125/43-susan-avenue-brampton-bram-west-bram-west
Jaidev Gaind
Broker
5-B Conestoga Drive Unit 301
Brampton, Ontario L6Z 4N5
Sanjit Chopra
Salesperson
5-B Conestoga Drive Unit 301
Brampton, Ontario L6Z 4N5
Samir Sharda
Salesperson
5-B Conestoga Drive Unit 301
Brampton, Ontario L6Z 4N5
Abhishek Gupta
Salesperson
5-B Conestoga Drive Unit 301
Brampton, Ontario L6Z 4N5

