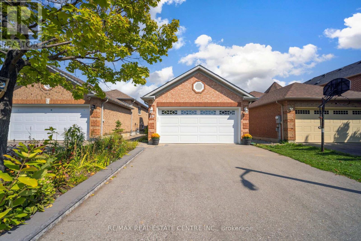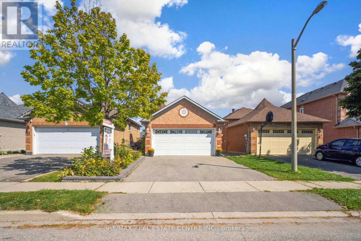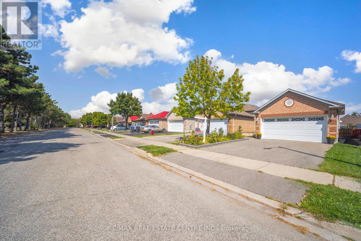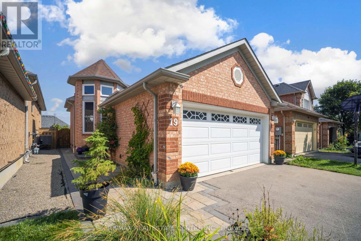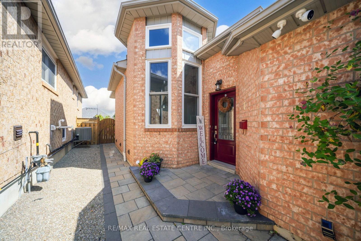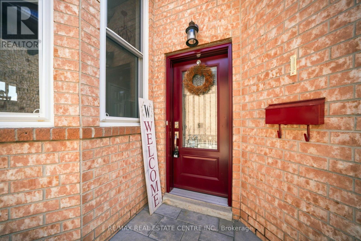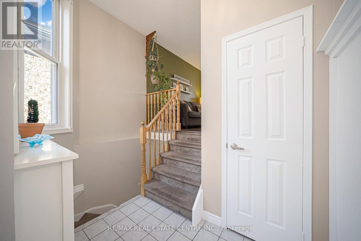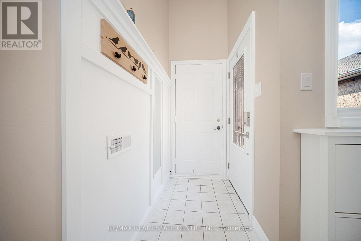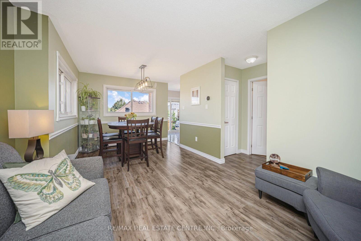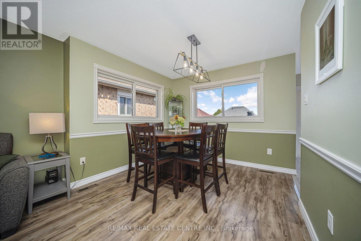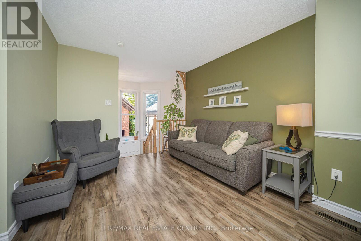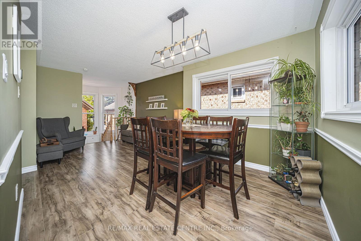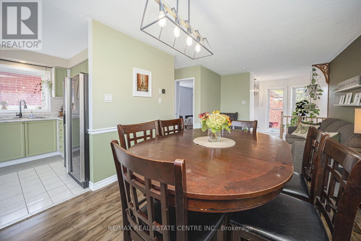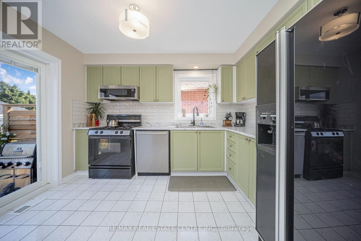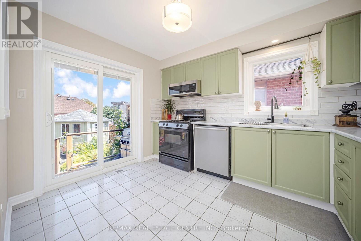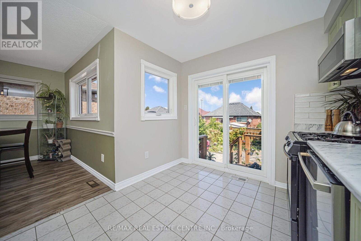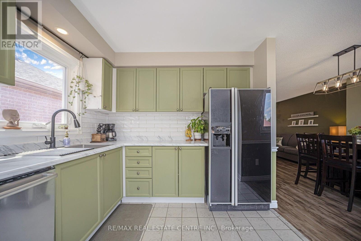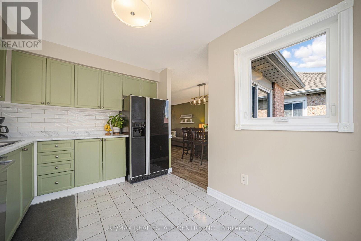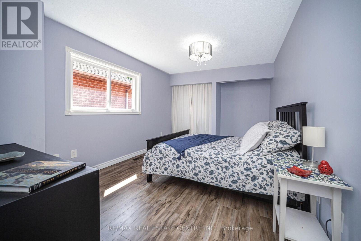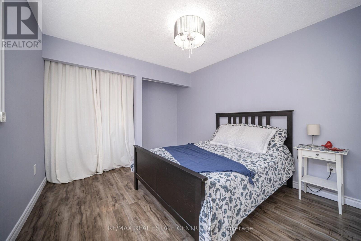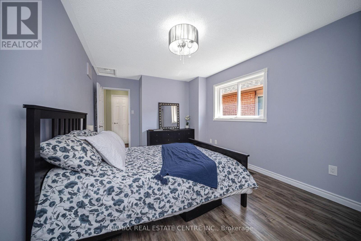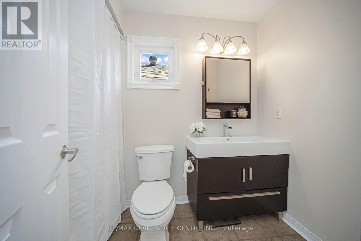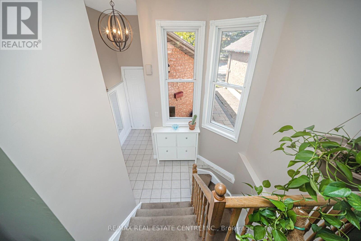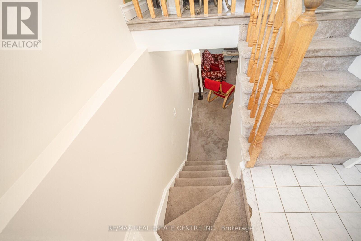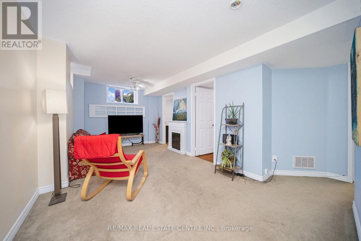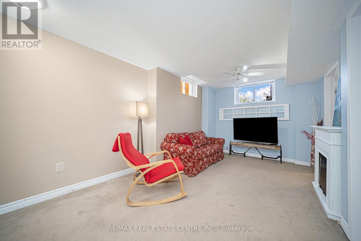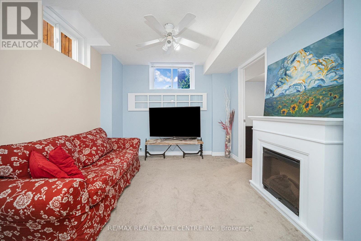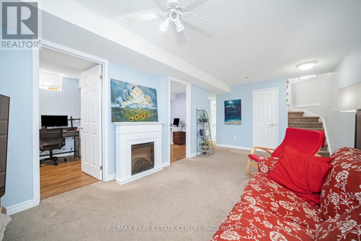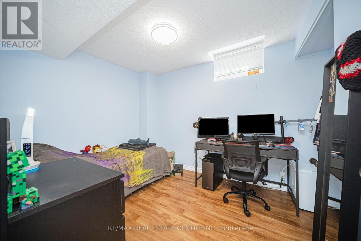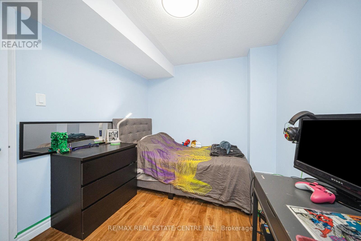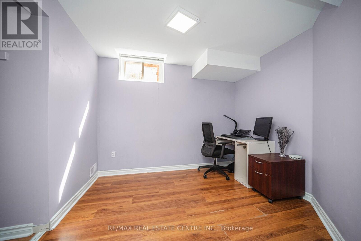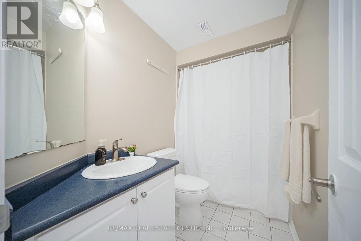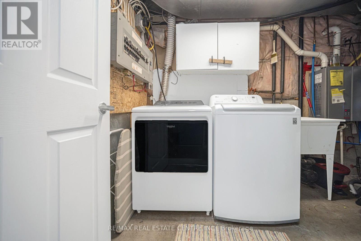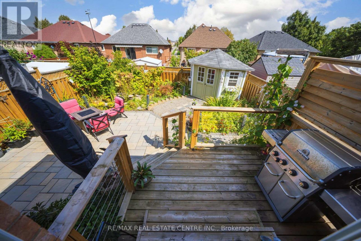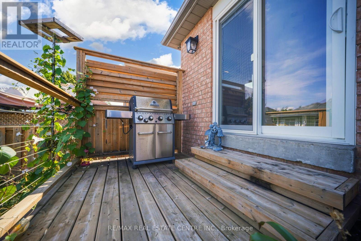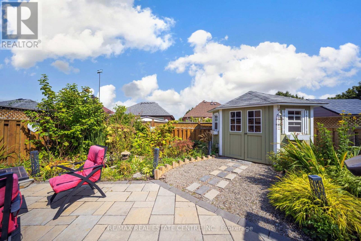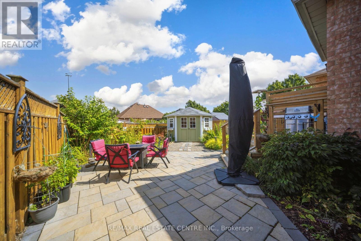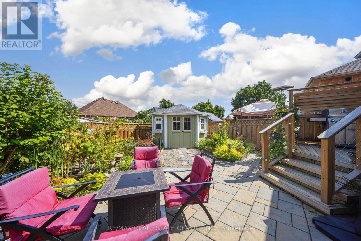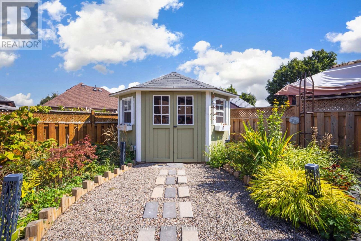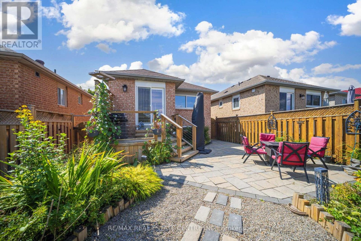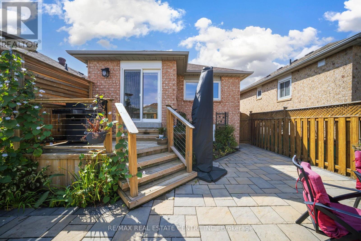19 Silkwood Crescent Brampton, Ontario L6X 4L1
$759,999
Discover This Bright And Well-Maintained Detached Raised Bungalow In A Desirable Neighbourhood! Featuring 3 Bedrooms, The Main Floor Offers A Functional Layout With A Spacious Primary Bedroom And A Sun-Filled Kitchen With Walkout To A Fully Fenced Backyard. Enjoy The Back Deck, Wrap-Around Interlock Patio, Landscaped Flower Beds, Small Pond In The Garden, And A Custom Shed With Hydro All Completed In 2021. The Finished Lower Level Includes A Large Family Room And 2 Additional Bedrooms With Above-Grade Windows. Major Updates Are Already Done: Kitchen Counters & Backsplash, Vinyl Windows & Casing (2021), Main Floor Laminate, Upgraded Attic Insulation (2023), Front Door, Garage Door, Tankless Hot Water Heater, Furnace & AC, Roof (2017) Has A Transferable Lifetime Warranty. All Windows Are Easy Clean (Open In). Truly This House Is Move-In Ready! Conveniently Located Close To Schools, Shopping, And Transit. (id:60365)
Open House
This property has open houses!
1:00 pm
Ends at:3:00 pm
Property Details
| MLS® Number | W12406450 |
| Property Type | Single Family |
| Community Name | Brampton West |
| AmenitiesNearBy | Public Transit |
| CommunityFeatures | School Bus |
| EquipmentType | Water Heater - Tankless |
| ParkingSpaceTotal | 6 |
| RentalEquipmentType | Water Heater - Tankless |
| Structure | Deck, Patio(s), Shed |
Building
| BathroomTotal | 2 |
| BedroomsAboveGround | 3 |
| BedroomsTotal | 3 |
| Appliances | Water Heater - Tankless, Water Meter, Dryer, Washer, Window Coverings, Refrigerator |
| ArchitecturalStyle | Raised Bungalow |
| BasementDevelopment | Finished |
| BasementType | Full (finished) |
| ConstructionStatus | Insulation Upgraded |
| ConstructionStyleAttachment | Detached |
| CoolingType | Central Air Conditioning |
| ExteriorFinish | Brick |
| FireProtection | Security System, Smoke Detectors |
| FireplacePresent | Yes |
| FlooringType | Ceramic, Laminate |
| FoundationType | Poured Concrete |
| HeatingFuel | Natural Gas |
| HeatingType | Forced Air |
| StoriesTotal | 1 |
| SizeInterior | 700 - 1100 Sqft |
| Type | House |
| UtilityWater | Municipal Water |
Parking
| Attached Garage | |
| Garage |
Land
| Acreage | No |
| FenceType | Fully Fenced, Fenced Yard |
| LandAmenities | Public Transit |
| LandscapeFeatures | Landscaped |
| Sewer | Sanitary Sewer |
| SizeDepth | 108 Ft ,3 In |
| SizeFrontage | 29 Ft ,7 In |
| SizeIrregular | 29.6 X 108.3 Ft |
| SizeTotalText | 29.6 X 108.3 Ft |
| ZoningDescription | Res |
Rooms
| Level | Type | Length | Width | Dimensions |
|---|---|---|---|---|
| Lower Level | Family Room | 5.61 m | 3.31 m | 5.61 m x 3.31 m |
| Lower Level | Bedroom 2 | 3.95 m | 2.5 m | 3.95 m x 2.5 m |
| Lower Level | Bedroom 3 | 3.53 m | 2.69 m | 3.53 m x 2.69 m |
| Lower Level | Laundry Room | 3.94 m | 1.88 m | 3.94 m x 1.88 m |
| Main Level | Living Room | 3.35 m | 2.95 m | 3.35 m x 2.95 m |
| Main Level | Dining Room | 2.83 m | 2.81 m | 2.83 m x 2.81 m |
| Main Level | Kitchen | 3.49 m | 2.75 m | 3.49 m x 2.75 m |
| Main Level | Primary Bedroom | 5.18 m | 3.12 m | 5.18 m x 3.12 m |
| Ground Level | Foyer | 2.9 m | 2.45 m | 2.9 m x 2.45 m |
Utilities
| Cable | Available |
| Electricity | Installed |
| Sewer | Installed |
Jas Gill
Broker
2 County Court Blvd. Ste 150
Brampton, Ontario L6W 3W8
Dhruv Mohindru
Salesperson
2 County Court Blvd. Ste 150
Brampton, Ontario L6W 3W8

