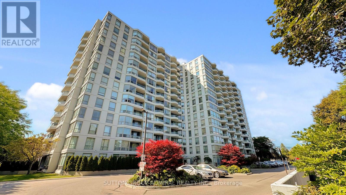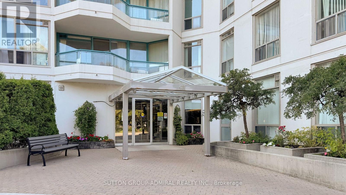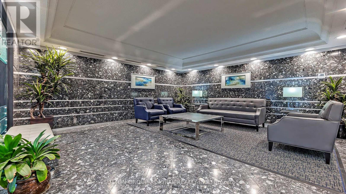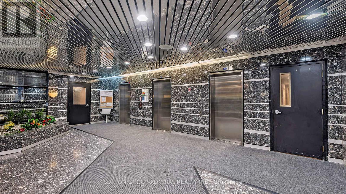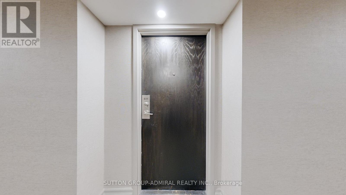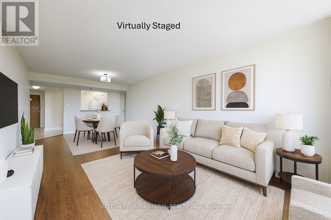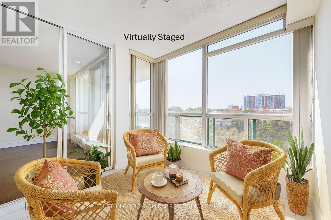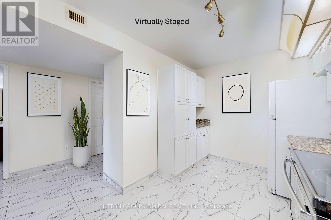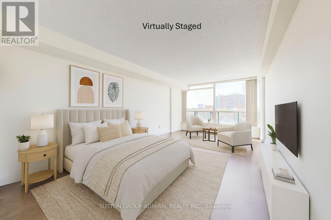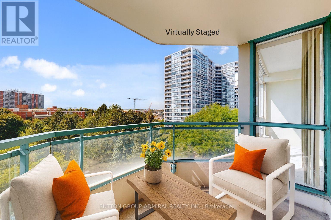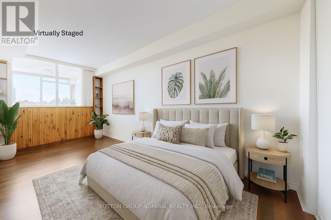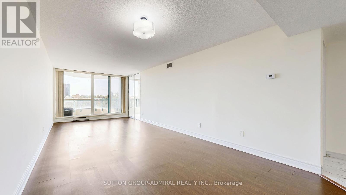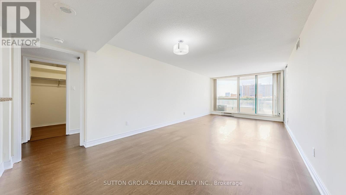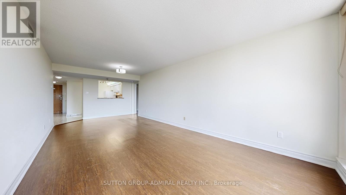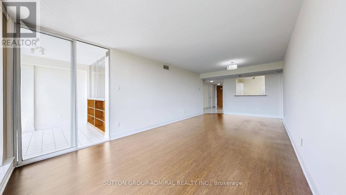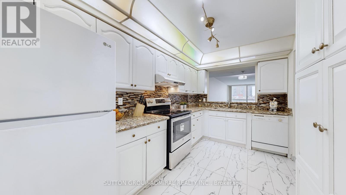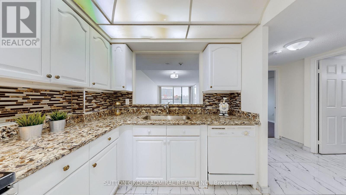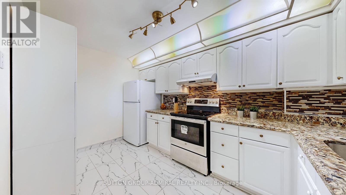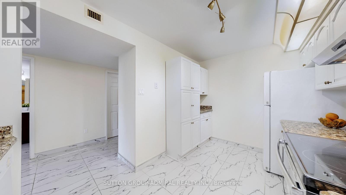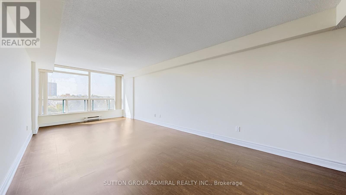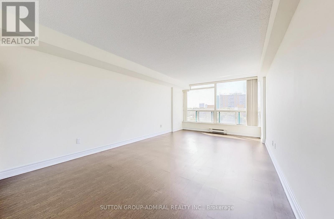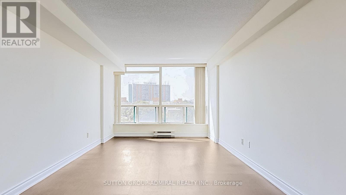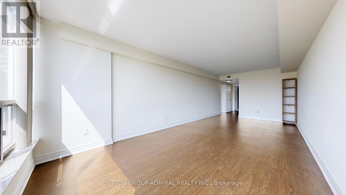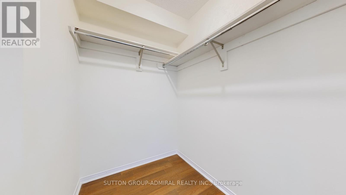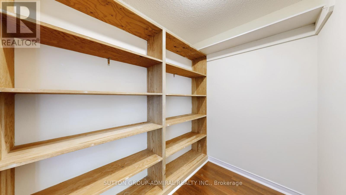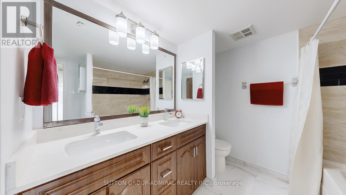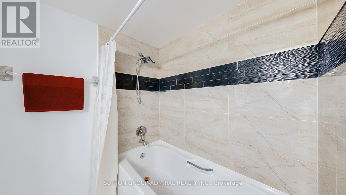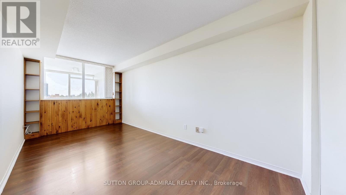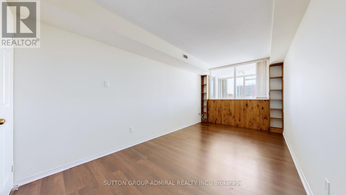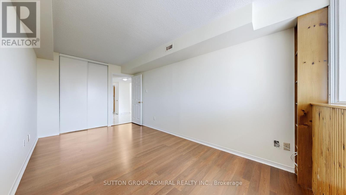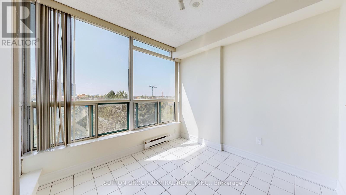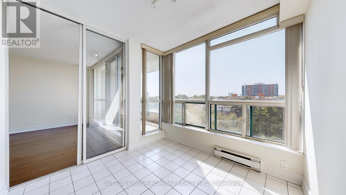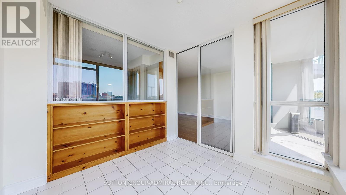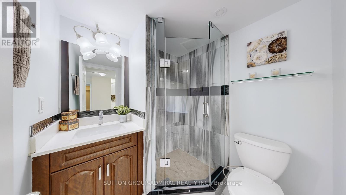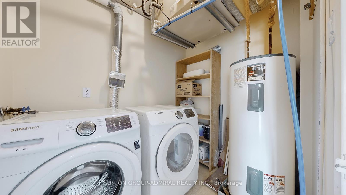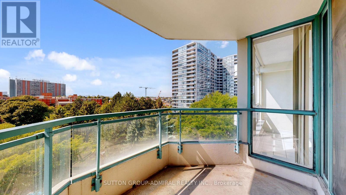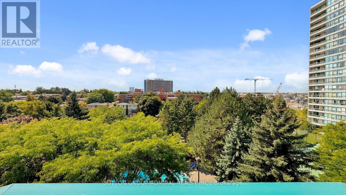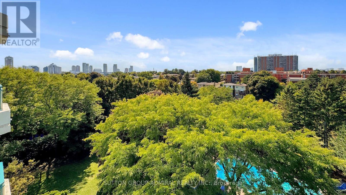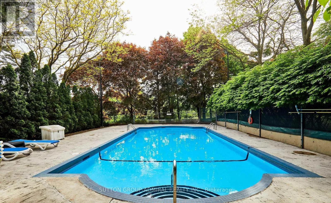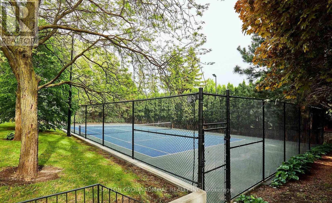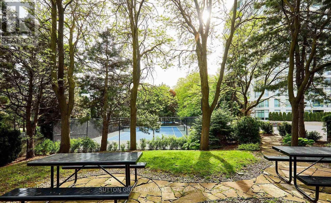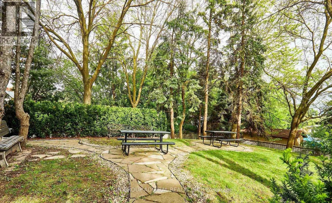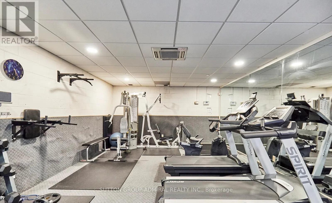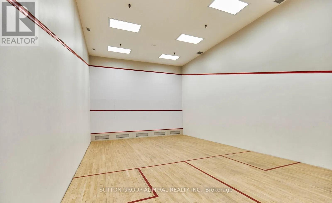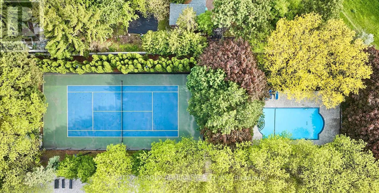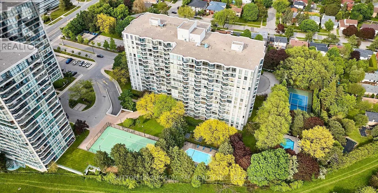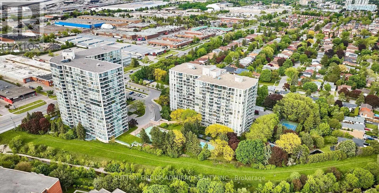611 - 4727 Sheppard Avenue E Toronto, Ontario M1S 5B3
$558,888Maintenance, Water, Common Area Maintenance, Insurance, Parking
$847.77 Monthly
Maintenance, Water, Common Area Maintenance, Insurance, Parking
$847.77 MonthlyWelcome to the Riviera Club, where everyday feels like a vacation! This 2+1 bedroom, 2 bath suite boasts 1,387 sq ft that feels more like a house without all the maintenance. Enjoy resort-style amenities including 24/7 concierge, indoor/outdoor pools, sauna, squash & tennis courts, tons of visitors parking and more. The bright renovated kitchen Screams cook in me; with granite counters, tile backsplash, porcelain floors, and a pass-through to the dining room, so you're never far from the action. Open-concept living/dining areas make hosting family and friends effortless. The massive primary retreat features 2 giant walk-in closets and a fully renovated 5-piece ensuite, worthy of its own spa day. The desirable split bedroom layout offers maximum privacy, making it ideal for families, guests, or a home office setup. Need space for kids, grandkids, or that oversized sectional? No problem. There's even an enclosed solarium with built-ins, a huge utility room, and an updated main bath with glass shower. Enjoy lush greenery views from your private balcony. Steps to Scarborough Town Centre, minutes to Hwy 401, TTC, GO, and future subway. Downsizers, upsizers, first-timers and even investors will find this one checks all the boxes. Warning: you may need to buy more furniture! Best value in the area!!! Buy today and appreciate tomorrow. (Some photos are virtually staged). (id:60365)
Property Details
| MLS® Number | E12406514 |
| Property Type | Single Family |
| Community Name | Agincourt South-Malvern West |
| AmenitiesNearBy | Hospital, Park, Public Transit, Schools, Place Of Worship |
| CommunityFeatures | Pet Restrictions |
| Features | Elevator, Balcony, Carpet Free, In Suite Laundry |
| ParkingSpaceTotal | 1 |
| PoolType | Indoor Pool, Outdoor Pool |
| ViewType | View, City View |
Building
| BathroomTotal | 2 |
| BedroomsAboveGround | 2 |
| BedroomsTotal | 2 |
| Age | 31 To 50 Years |
| Amenities | Security/concierge, Exercise Centre, Visitor Parking |
| Appliances | Range, Dishwasher, Dryer, Stove, Washer, Window Coverings, Refrigerator |
| CoolingType | Central Air Conditioning |
| ExteriorFinish | Concrete |
| FireProtection | Controlled Entry, Smoke Detectors |
| FlooringType | Tile, Vinyl |
| HeatingFuel | Electric |
| HeatingType | Baseboard Heaters |
| SizeInterior | 1200 - 1399 Sqft |
| Type | Apartment |
Parking
| Underground | |
| Garage |
Land
| Acreage | No |
| LandAmenities | Hospital, Park, Public Transit, Schools, Place Of Worship |
| ZoningDescription | Residential |
Rooms
| Level | Type | Length | Width | Dimensions |
|---|---|---|---|---|
| Main Level | Foyer | 4.65 m | 1.88 m | 4.65 m x 1.88 m |
| Main Level | Kitchen | 4.32 m | 2.53 m | 4.32 m x 2.53 m |
| Main Level | Dining Room | 2.6 m | 3.47 m | 2.6 m x 3.47 m |
| Main Level | Living Room | 4.15 m | 3.47 m | 4.15 m x 3.47 m |
| Main Level | Solarium | 2.52 m | 2.7 m | 2.52 m x 2.7 m |
| Main Level | Primary Bedroom | 7.15 m | 3.24 m | 7.15 m x 3.24 m |
| Main Level | Bedroom 2 | 5.02 m | 2.66 m | 5.02 m x 2.66 m |
Matthew Shulman
Salesperson
1206 Centre Street
Thornhill, Ontario L4J 3M9
Jacqueline Jacobsen
Salesperson
1206 Centre Street
Thornhill, Ontario L4J 3M9

