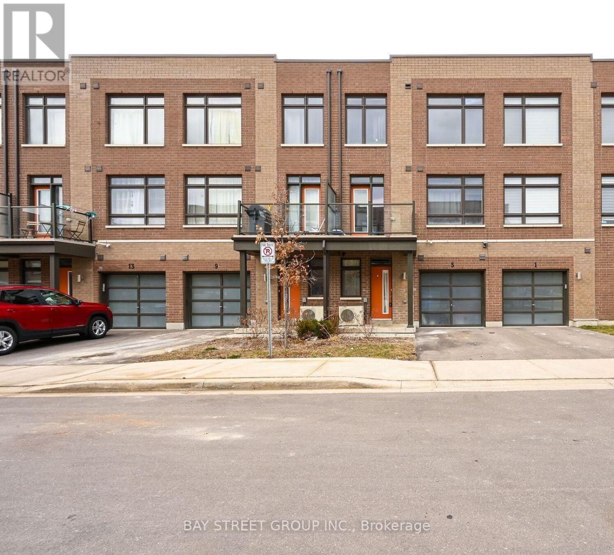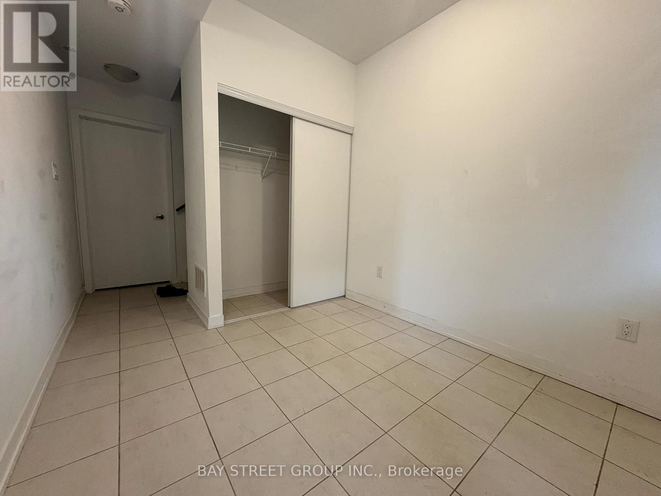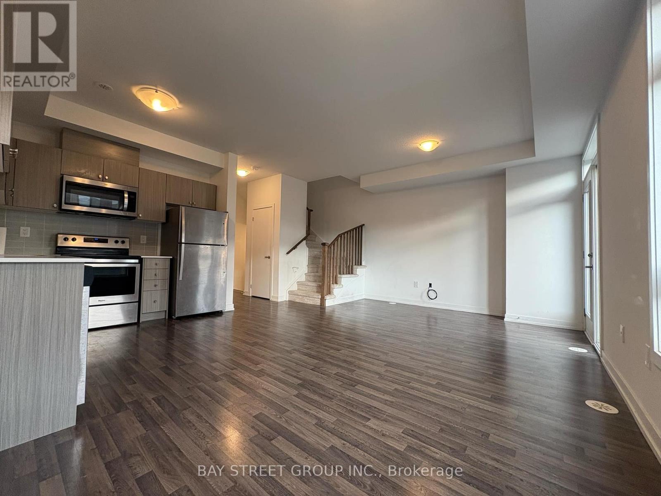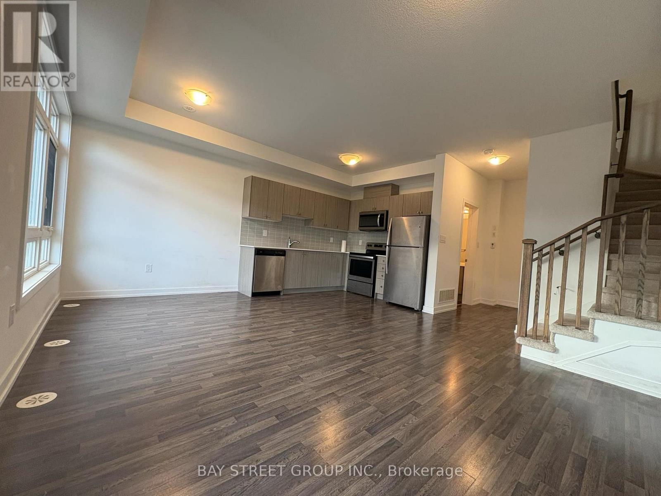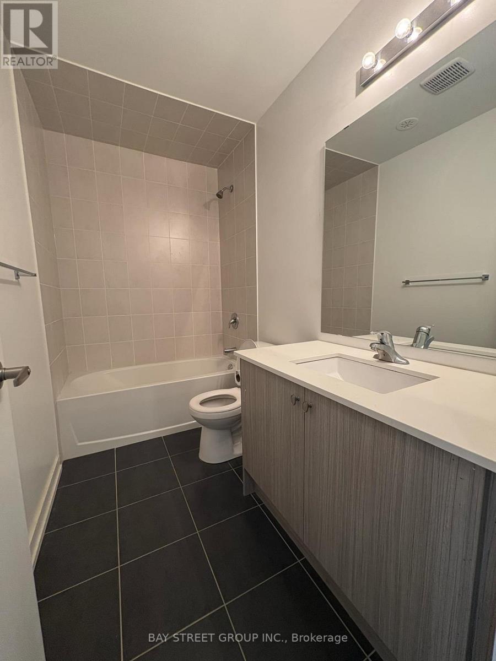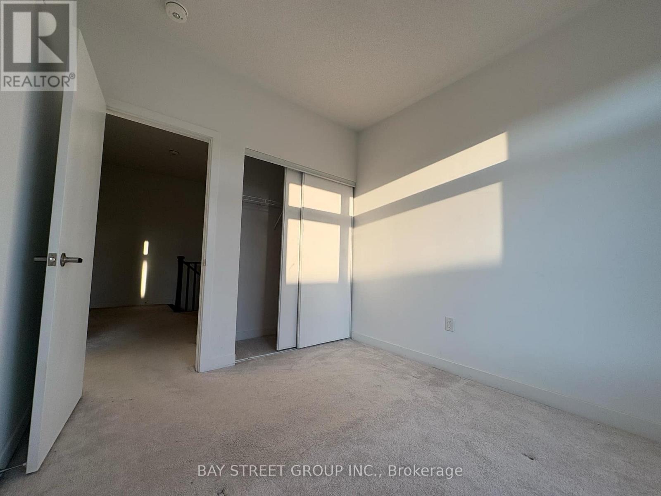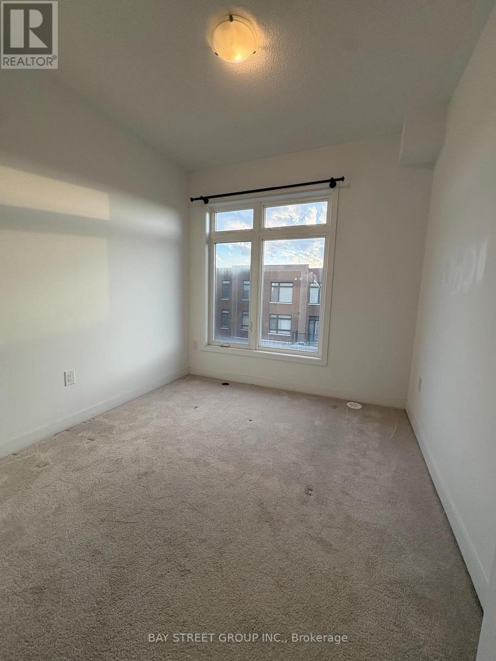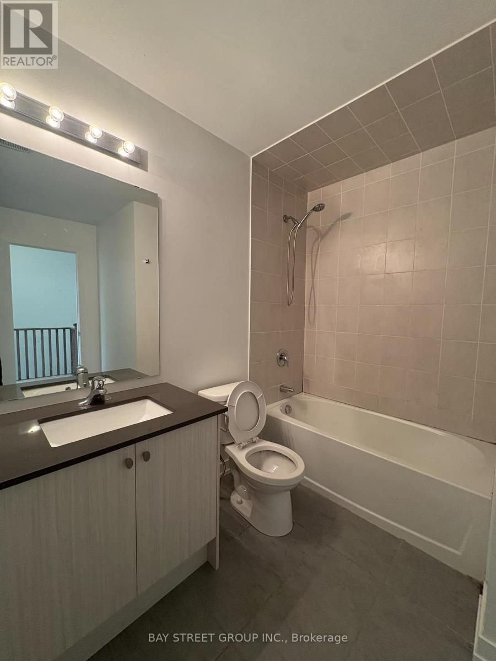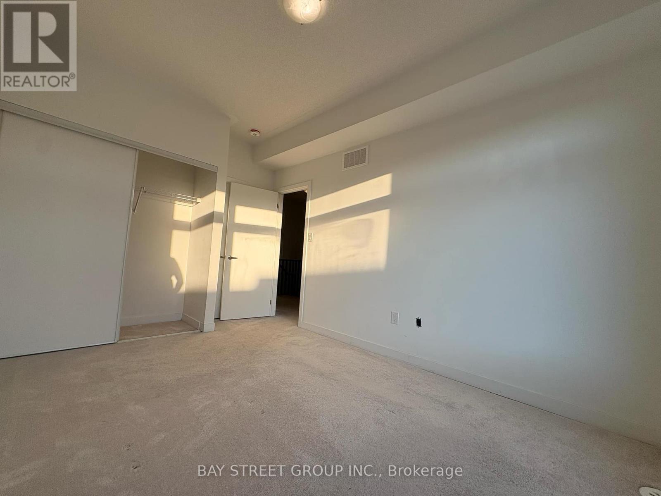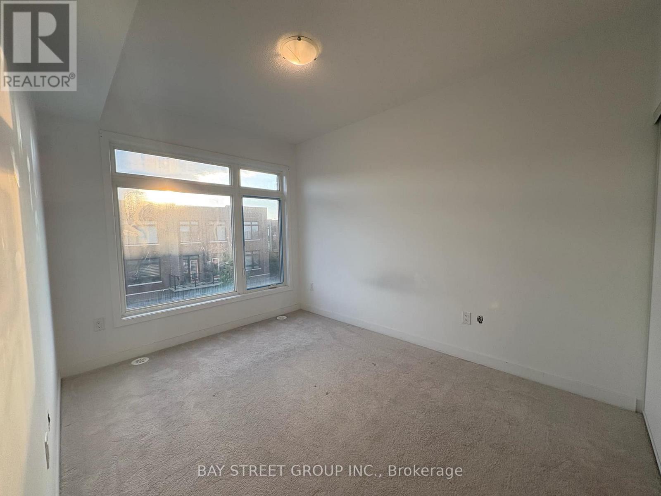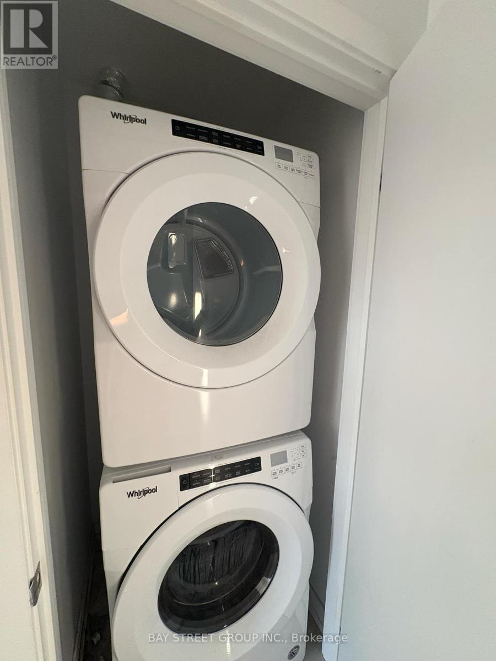9 Seymour Street Vaughan, Ontario L4L 0L7
$2,900 Monthly
Welcome To 9 Seymour St! A Beautifully Bright, Sun-Filled, And Spacious 2-Bedroom + Den Freehold Townhome! Enjoy Stylish Laminate Flooring In The Living, Dining, And Kitchen Areas, A Modern Open-Concept Kitchen Featuring Sleek Granite Counters And Backsplash. The Primary Bedroom Offers A Generous Closet And A Private 4-Piece Ensuite. The Versatile Den Makes A Perfect Home Office Or Reading Nook. Two Full Bathrooms Provide Convenience And Comfort. This Exceptionally Well-Maintained Home Is Truly A Must-See! Nestled In A Highly Sought-After Vaughan Community, You're Close To Transit, Parks, Schools, Shopping, And Major Highways. (id:60365)
Property Details
| MLS® Number | N12406622 |
| Property Type | Single Family |
| Community Name | Vaughan Grove |
| EquipmentType | Water Heater |
| ParkingSpaceTotal | 2 |
| RentalEquipmentType | Water Heater |
Building
| BathroomTotal | 2 |
| BedroomsAboveGround | 2 |
| BedroomsBelowGround | 1 |
| BedroomsTotal | 3 |
| ConstructionStyleAttachment | Attached |
| CoolingType | Central Air Conditioning |
| ExteriorFinish | Brick Facing |
| FlooringType | Laminate, Ceramic, Carpeted |
| FoundationType | Brick |
| HeatingFuel | Natural Gas |
| HeatingType | Forced Air |
| StoriesTotal | 2 |
| SizeInterior | 1100 - 1500 Sqft |
| Type | Row / Townhouse |
| UtilityWater | Municipal Water |
Parking
| Garage |
Land
| Acreage | No |
| Sewer | Sanitary Sewer |
Rooms
| Level | Type | Length | Width | Dimensions |
|---|---|---|---|---|
| Second Level | Living Room | Measurements not available | ||
| Second Level | Kitchen | Measurements not available | ||
| Third Level | Primary Bedroom | Measurements not available | ||
| Third Level | Bedroom 2 | Measurements not available | ||
| Main Level | Den | Measurements not available |
https://www.realtor.ca/real-estate/28869338/9-seymour-street-vaughan-vaughan-grove-vaughan-grove
Beck Cao
Salesperson
8300 Woodbine Ave Ste 500
Markham, Ontario L3R 9Y7

