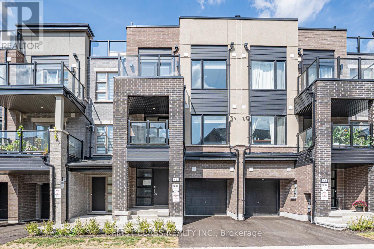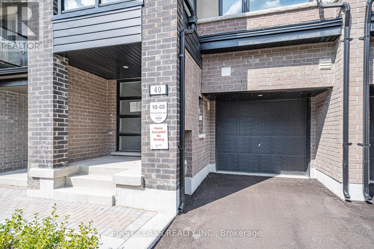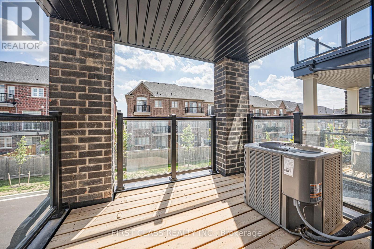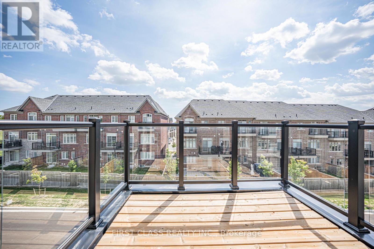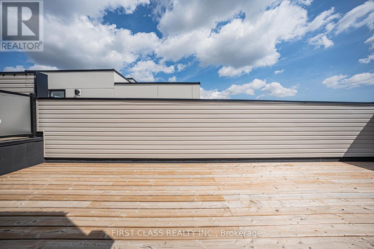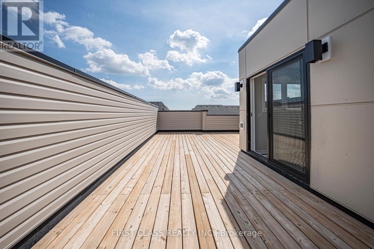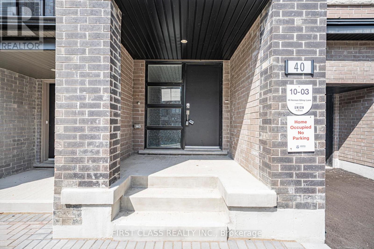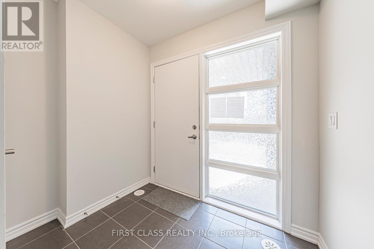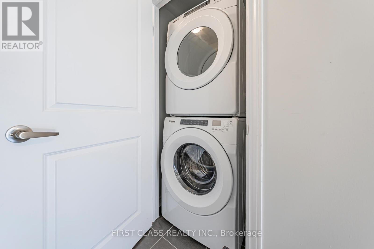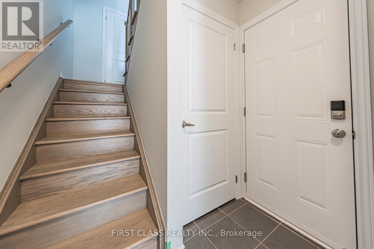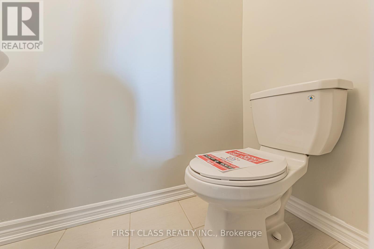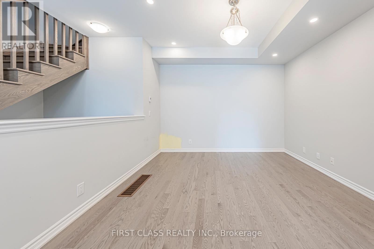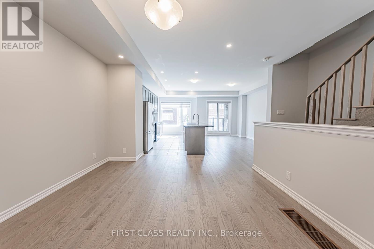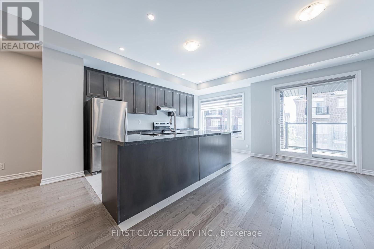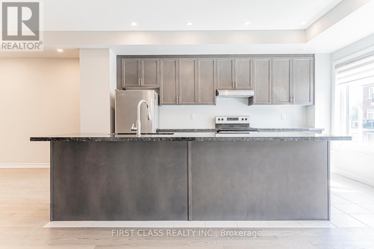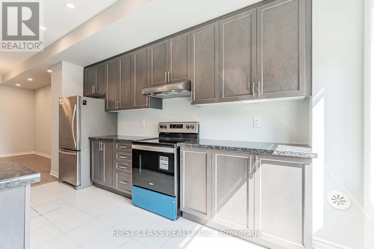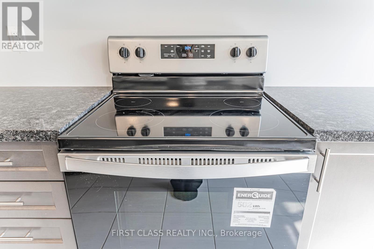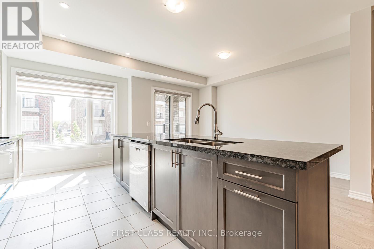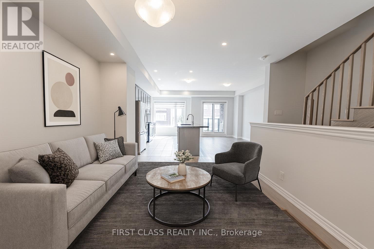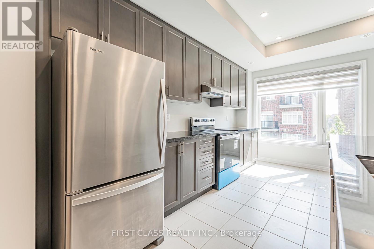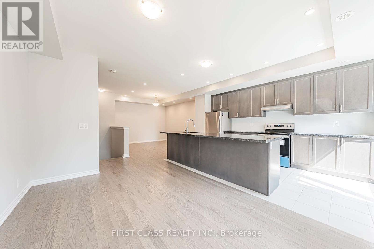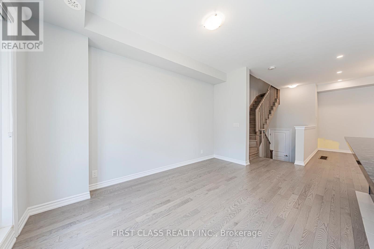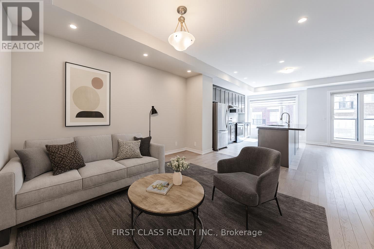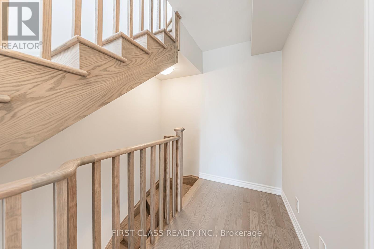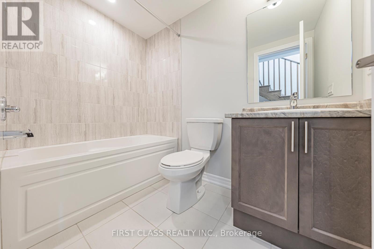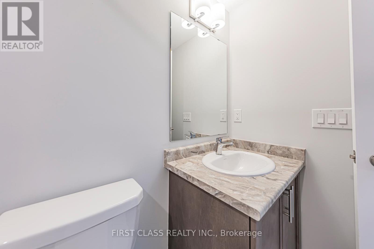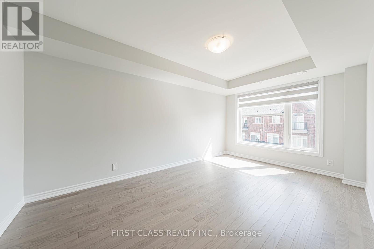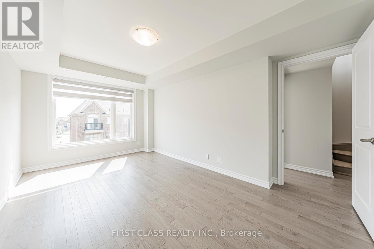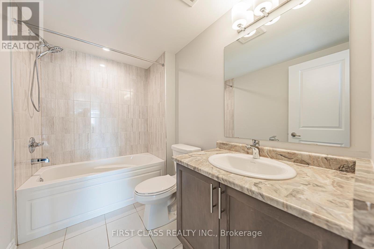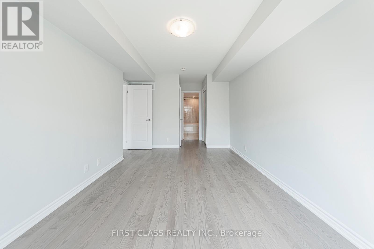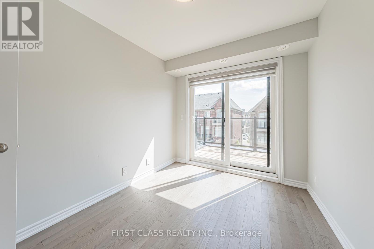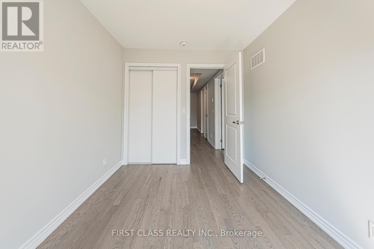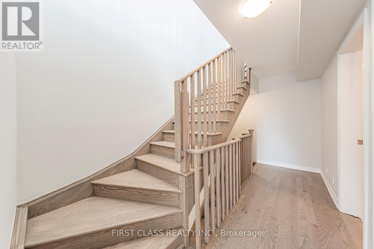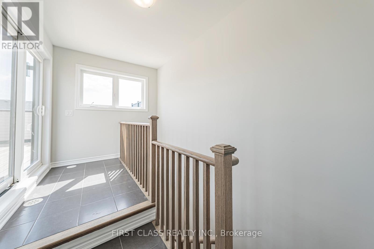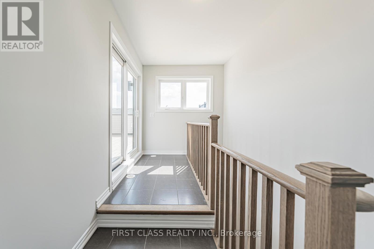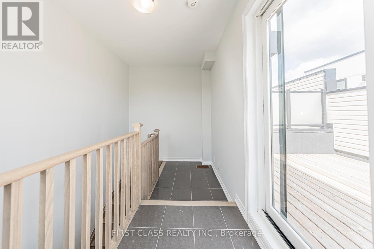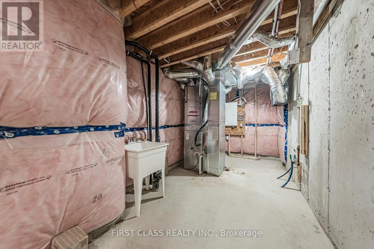40 Herman Gilroy Lane Markham, Ontario L6C 3L7
$980,000
This Stunning One-Year-New 3-storey Minto Built Luxury Townhome at Prestigious Anguls Glenn/Union Village Offers a Spacious Layout, Upgrades and a Large rooftop terrace Clear&Open Views in All Directions.Perfect for Family Entertaining and Relaxing.Spacious Dining Area/The Open Concept Designs With Granite Countertops, Breakfast Bar, Stainless Steel Appliances& Ample Cabinetry W/O to Balcony & Lovely Family Room at Main Floor. Oversized Master Bedroom Features Double Closets, Private Ensuite &W/O to a sunny deck. Top Ranked School Area, Buttonville PS&Pierre Elliott Trudeau HS.Surrounding by Golf Course, Parks, And Amenities, Mins to 407, 404 and etc. (id:60365)
Open House
This property has open houses!
2:00 pm
Ends at:4:00 pm
Property Details
| MLS® Number | N12404223 |
| Property Type | Single Family |
| Community Name | Angus Glen |
| AmenitiesNearBy | Park, Schools, Golf Nearby |
| CommunityFeatures | Community Centre |
| EquipmentType | Water Heater |
| Features | Conservation/green Belt |
| ParkingSpaceTotal | 2 |
| RentalEquipmentType | Water Heater |
Building
| BathroomTotal | 3 |
| BedroomsAboveGround | 2 |
| BedroomsTotal | 2 |
| Age | New Building |
| Appliances | Water Heater, Dryer, Washer |
| BasementDevelopment | Unfinished |
| BasementType | N/a (unfinished) |
| ConstructionStyleAttachment | Attached |
| CoolingType | Central Air Conditioning |
| ExteriorFinish | Brick |
| FlooringType | Ceramic, Hardwood |
| FoundationType | Concrete |
| HalfBathTotal | 1 |
| HeatingFuel | Natural Gas |
| HeatingType | Forced Air |
| StoriesTotal | 3 |
| SizeInterior | 1100 - 1500 Sqft |
| Type | Row / Townhouse |
| UtilityWater | Municipal Water |
Parking
| Attached Garage | |
| Garage |
Land
| Acreage | No |
| LandAmenities | Park, Schools, Golf Nearby |
| Sewer | Sanitary Sewer |
| SizeDepth | 46 Ft ,2 In |
| SizeFrontage | 19 Ft ,8 In |
| SizeIrregular | 19.7 X 46.2 Ft |
| SizeTotalText | 19.7 X 46.2 Ft |
Rooms
| Level | Type | Length | Width | Dimensions |
|---|---|---|---|---|
| Second Level | Living Room | 5.99 m | 3.25 m | 5.99 m x 3.25 m |
| Second Level | Dining Room | 5.99 m | 3.25 m | 5.99 m x 3.25 m |
| Second Level | Kitchen | 4.4 m | 3.58 m | 4.4 m x 3.58 m |
| Third Level | Primary Bedroom | 4.85 m | 3.2 m | 4.85 m x 3.2 m |
| Third Level | Bedroom 2 | 3.75 m | 2.82 m | 3.75 m x 2.82 m |
| Upper Level | Loft | Measurements not available | ||
| Ground Level | Foyer | 4.37 m | 2.8 m | 4.37 m x 2.8 m |
https://www.realtor.ca/real-estate/28863865/40-herman-gilroy-lane-markham-angus-glen-angus-glen
Ben Zhang
Broker
7481 Woodbine Ave #203
Markham, Ontario L3R 2W1

