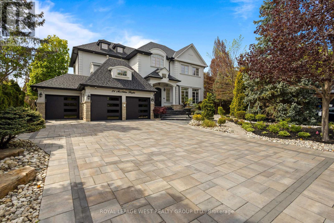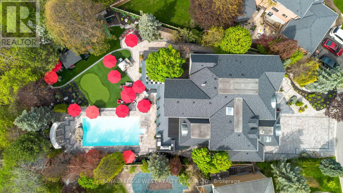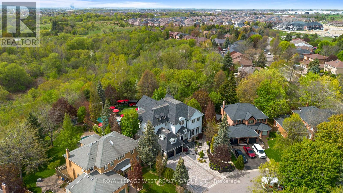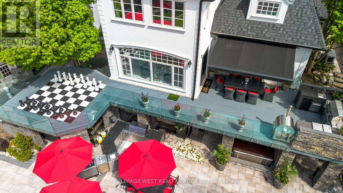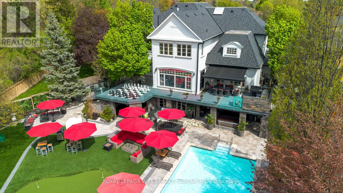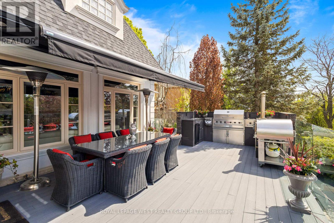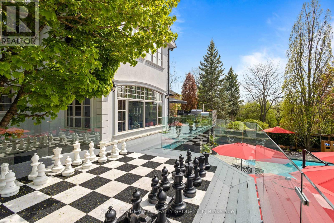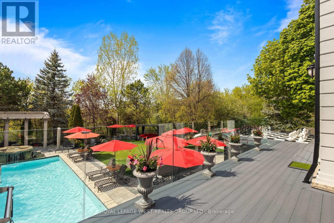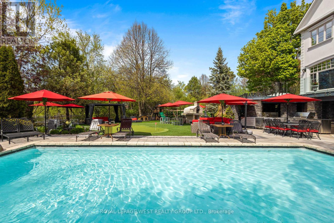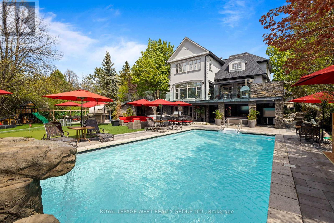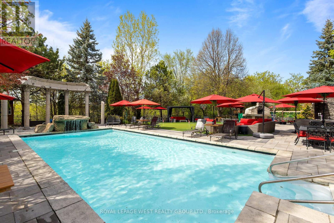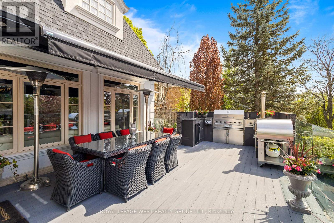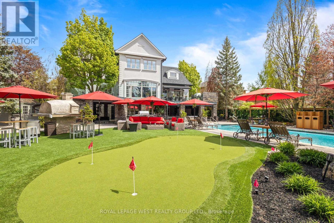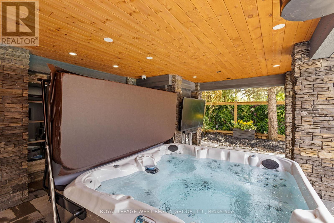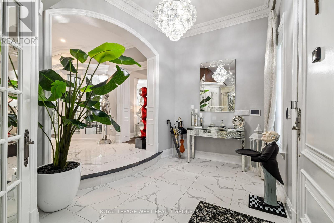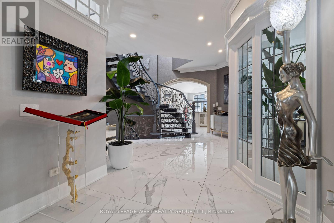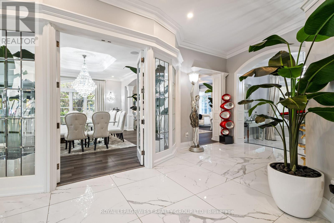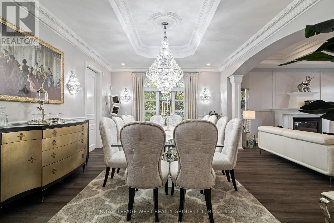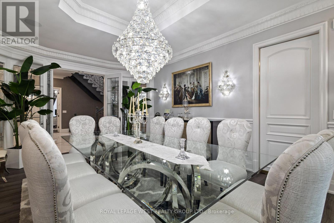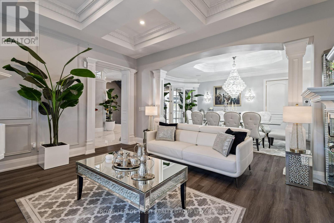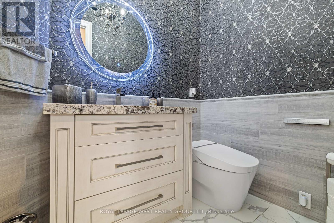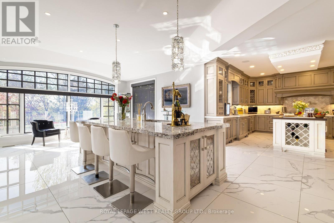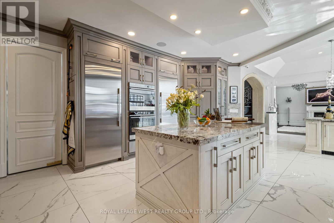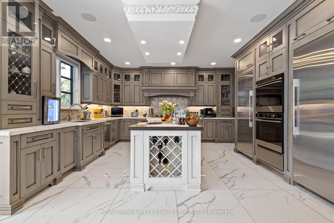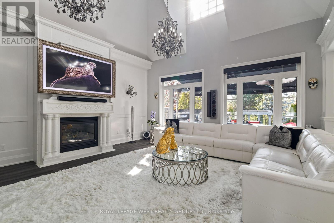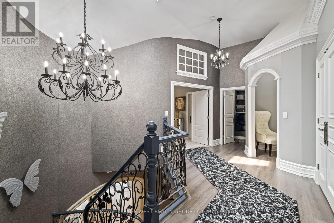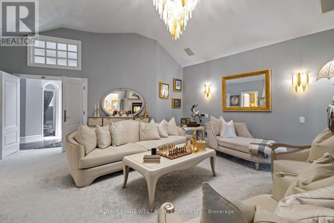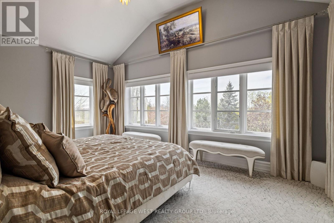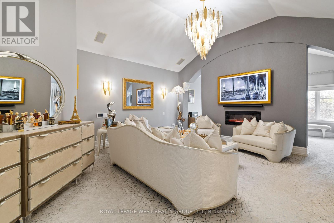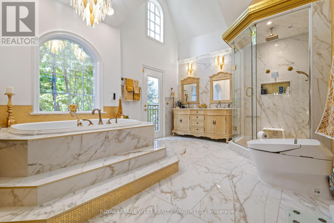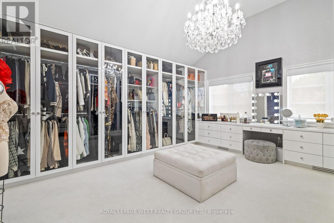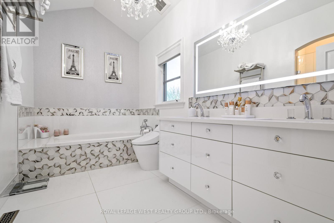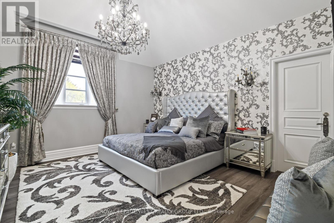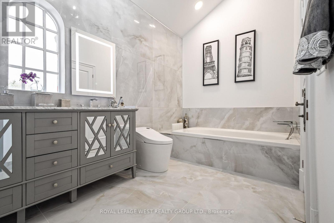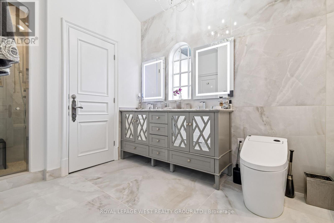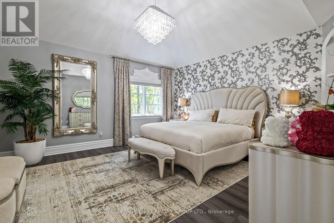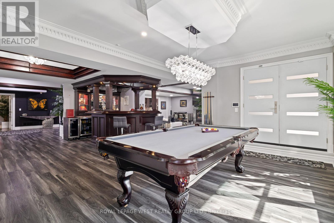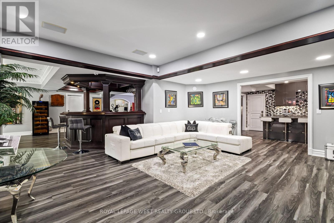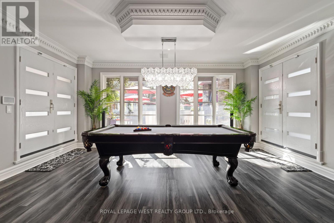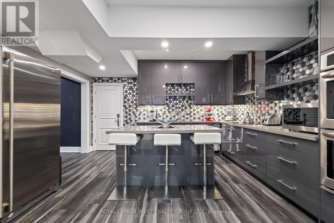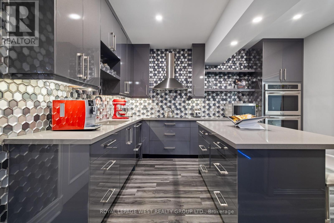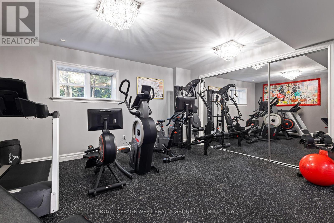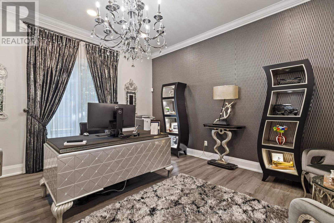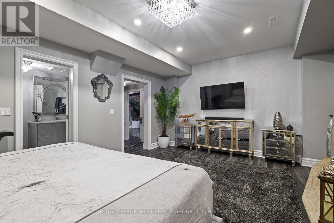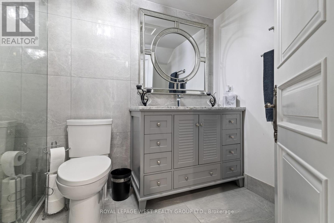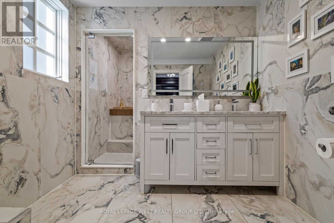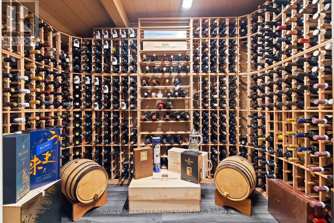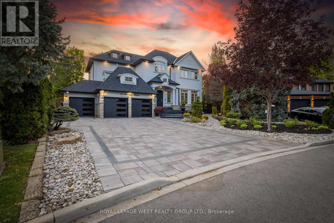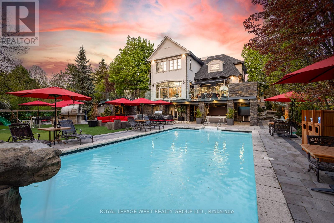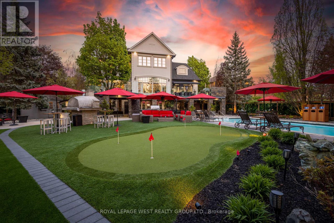5 Bedroom
6 Bathroom
5000 - 100000 sqft
Fireplace
Indoor Pool
Central Air Conditioning
Forced Air
Landscaped
$4,488,777
Welcome To Snelgrove Village, Where This Custom-Built Executive Home Redefines Luxury Living With Over 8,500 Sf Of Finished Space. Nestled On A Private Half-Acre Lot, This 4+1 Bedroom, 6 Bathroom Residence Combines Elegance, Comfort, And Resort-Style Amenities. A Heated Driveway, Stairs, And Walkways Surrounding The Exterior Ensure Year-Round Convenience. A 3-Car Garage And Parking For 9 Vehicles Make A Striking First Impression. This Home Is A True Oasis, Perfectly Crafted For Relaxation and Entertaining. The Backyard Retreat Features An In-Ground Pool, Oversized Hot Tub, Multiple Cabanas, A Golf Putting Green, Two Outdoor Kitchens, And Dining Areas Framed By Mature Trees Backing Onto A Ravine Offering Complete Privacy And Tranquility. Entertain Effortlessly On The Main Floor Deck With Built-In Bbq Or Host Gatherings On The Lower-Level Patio With A Second Bbq Area. Inside, Every Detail Has Been Perfected: Elegant Wall Paneling, Decorative Trim, Grand Ceiling Heights, And Abundant Natural Light Throughout. The Chefs Kitchen Is A Culinary Showpiece, Featuring Dual Islands, Premium Appliances, And A Breakfast Area With Walkout To The Patio. The Primary Bedroom Provides A Private Seating Area, Boutique-Style Walk-In Closets, A Spa-Inspired Ensuite, And A Two-Way Fireplace. Each Additional Bedroom Boasts Its Own Ensuite And Walk-In Closets. The Walkout Lower Level Expands Living Space With A Full Kitchen, Wine Cellar, Sauna, Gym, Wet Bar, Rec Area, Workshop Guest Room, And Direct Access To The Backyard Paradise. Additional Features Include Multiple Fireplaces, Built-In Speakers, Smart Security, And A Home Office. This Custom-Built Residence is More than a home, this is your private resort where every day feels like a getaway! (id:60365)
Property Details
|
MLS® Number
|
W12404437 |
|
Property Type
|
Single Family |
|
Community Name
|
Snelgrove |
|
EquipmentType
|
Water Heater |
|
Features
|
In-law Suite, Sauna |
|
ParkingSpaceTotal
|
9 |
|
PoolType
|
Indoor Pool |
|
RentalEquipmentType
|
Water Heater |
|
Structure
|
Patio(s), Deck |
Building
|
BathroomTotal
|
6 |
|
BedroomsAboveGround
|
4 |
|
BedroomsBelowGround
|
1 |
|
BedroomsTotal
|
5 |
|
Amenities
|
Fireplace(s) |
|
Appliances
|
Barbeque, Hot Tub, Garage Door Opener Remote(s), Oven - Built-in, Water Softener, Alarm System, Dishwasher, Dryer, Freezer, Garage Door Opener, Oven, Stove, Washer, Window Coverings, Refrigerator |
|
BasementDevelopment
|
Finished |
|
BasementType
|
N/a (finished) |
|
ConstructionStyleAttachment
|
Detached |
|
ConstructionStyleSplitLevel
|
Backsplit |
|
CoolingType
|
Central Air Conditioning |
|
ExteriorFinish
|
Stucco, Stone |
|
FireProtection
|
Alarm System, Security System, Smoke Detectors |
|
FireplacePresent
|
Yes |
|
FireplaceTotal
|
4 |
|
FoundationType
|
Poured Concrete |
|
HalfBathTotal
|
1 |
|
HeatingFuel
|
Natural Gas |
|
HeatingType
|
Forced Air |
|
SizeInterior
|
5000 - 100000 Sqft |
|
Type
|
House |
|
UtilityPower
|
Generator |
|
UtilityWater
|
Municipal Water |
Parking
Land
|
Acreage
|
No |
|
LandscapeFeatures
|
Landscaped |
|
Sewer
|
Sanitary Sewer |
|
SizeDepth
|
193 Ft ,4 In |
|
SizeFrontage
|
61 Ft ,9 In |
|
SizeIrregular
|
61.8 X 193.4 Ft |
|
SizeTotalText
|
61.8 X 193.4 Ft |
|
ZoningDescription
|
R4 |
Rooms
| Level |
Type |
Length |
Width |
Dimensions |
|
Basement |
Family Room |
5.62 m |
6.22 m |
5.62 m x 6.22 m |
|
Basement |
Bedroom |
4.26 m |
5.75 m |
4.26 m x 5.75 m |
|
Basement |
Kitchen |
4.45 m |
4.25 m |
4.45 m x 4.25 m |
|
Basement |
Recreational, Games Room |
6.26 m |
13.5 m |
6.26 m x 13.5 m |
|
Basement |
Exercise Room |
4.3 m |
4.88 m |
4.3 m x 4.88 m |
|
Basement |
Bathroom |
1.78 m |
3.05 m |
1.78 m x 3.05 m |
|
Main Level |
Kitchen |
10 m |
9.64 m |
10 m x 9.64 m |
|
Main Level |
Family Room |
4.01 m |
4.99 m |
4.01 m x 4.99 m |
|
Main Level |
Dining Room |
5.85 m |
4.15 m |
5.85 m x 4.15 m |
|
Main Level |
Living Room |
5.3 m |
5.77 m |
5.3 m x 5.77 m |
|
Main Level |
Office |
4.63 m |
4.45 m |
4.63 m x 4.45 m |
|
Upper Level |
Laundry Room |
2.57 m |
2.32 m |
2.57 m x 2.32 m |
|
Upper Level |
Primary Bedroom |
5.38 m |
10.33 m |
5.38 m x 10.33 m |
|
Upper Level |
Bedroom 2 |
4.66 m |
4.92 m |
4.66 m x 4.92 m |
|
Upper Level |
Bedroom 3 |
4.1 m |
4.54 m |
4.1 m x 4.54 m |
|
Upper Level |
Bedroom 4 |
4.66 m |
4.92 m |
4.66 m x 4.92 m |
https://www.realtor.ca/real-estate/28864414/24-mcarthur-heights-brampton-snelgrove-snelgrove

