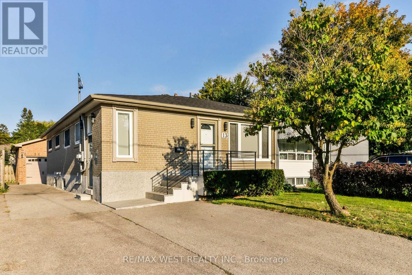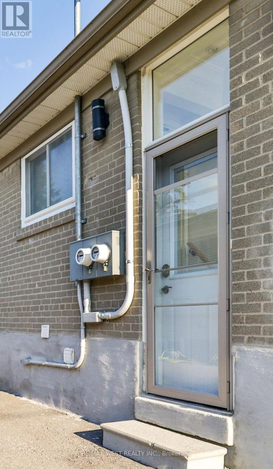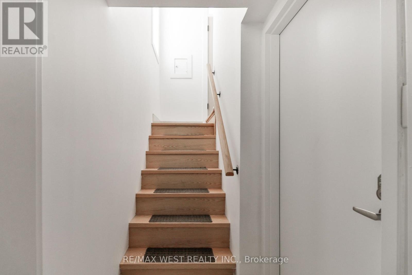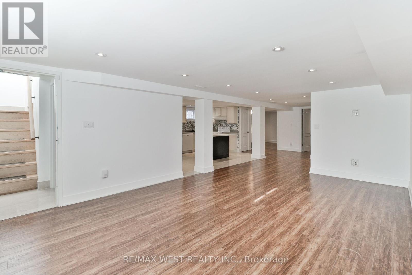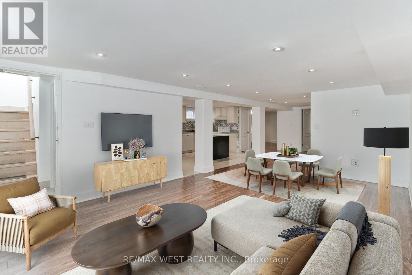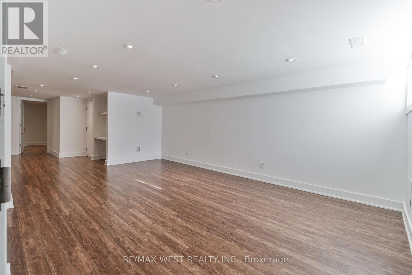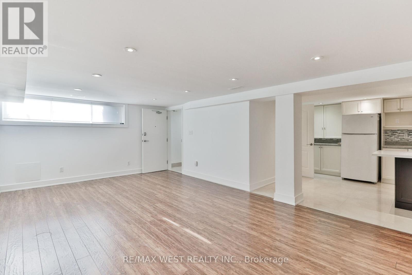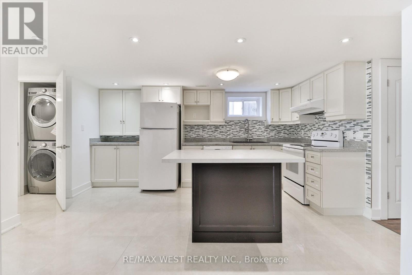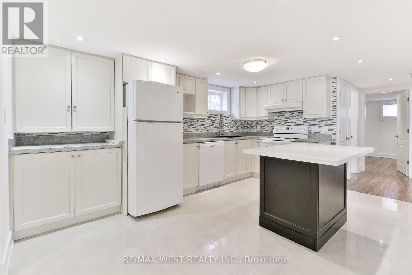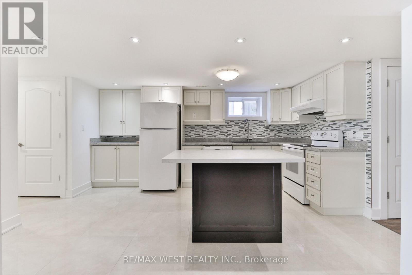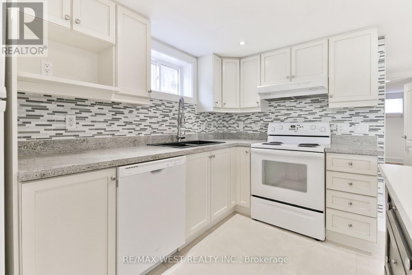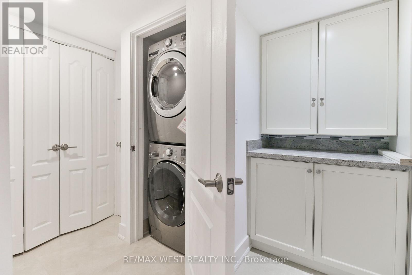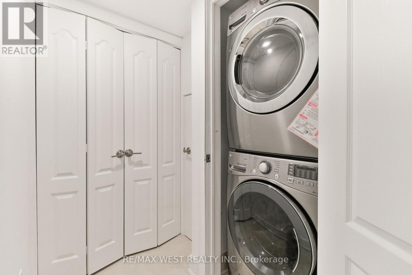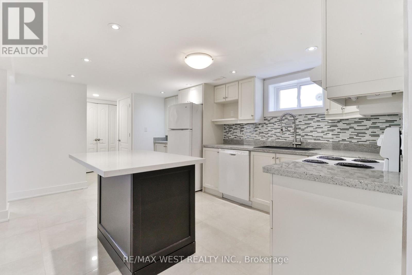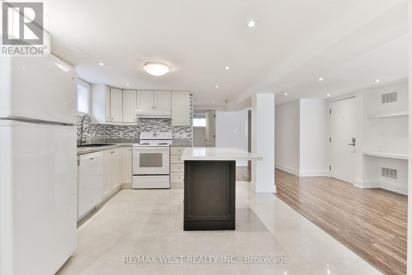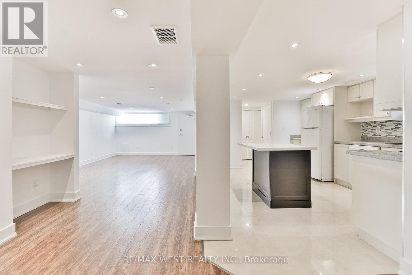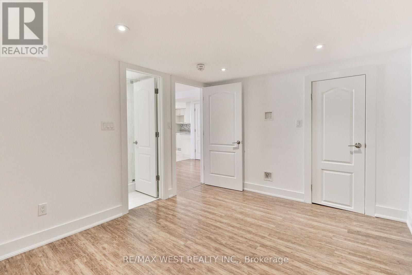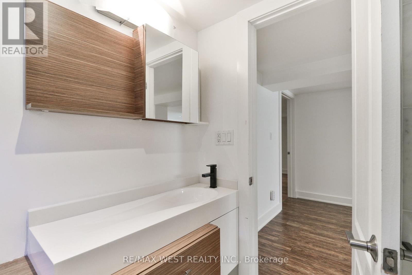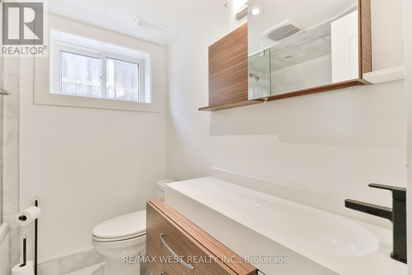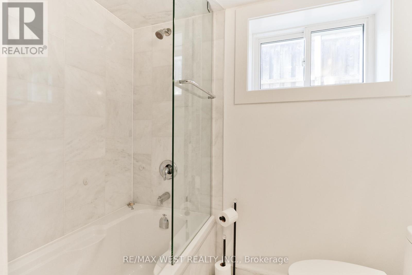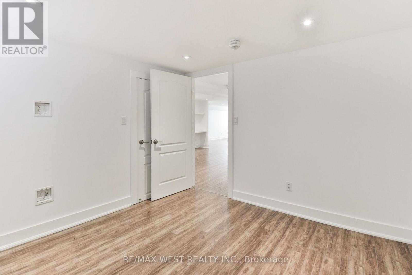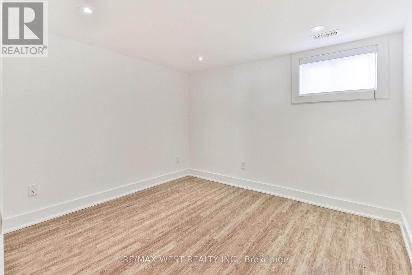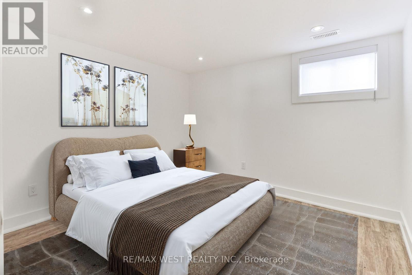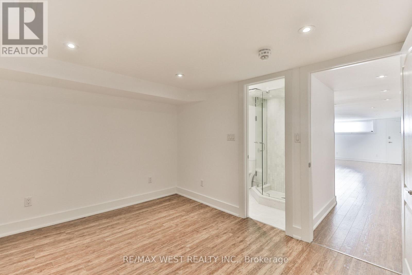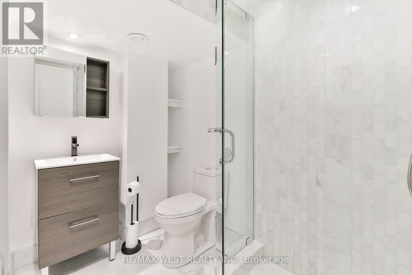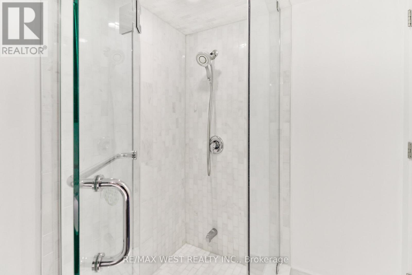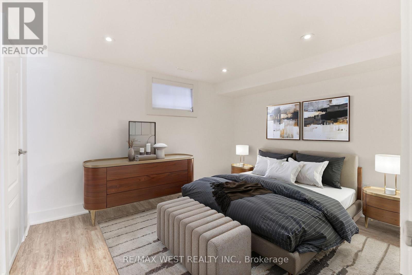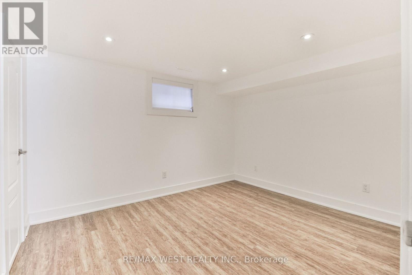Basement - 13 Richardson Drive Aurora, Ontario L4G 1Y9
$2,200 Monthly
Legal Retrofitted Basement Apartment - Fully Renovated in the heart of Aurora Highlands- 2 Parking Spots- Separate Side Entrance -2 Bedrooms- 2 Full Baths- Laundry ensuite- Bright and very spacious family-size kitchen with appliances including a B/I Dishwasher- Large Open concept living/dining area - Carpet free- Large Windows- Recently painted and Move-In Ready! Shows 10+ Impeccably maintained. Included are 3 virtually staged pictures. Equipped with smoke alarms and a carbon monoxide detector, ensuring safety. Great location with easy access to all amenities, walking distance to Yonge St, Schools, Parks, Shopping Centres, Grocery, Restaurants, Trails. Conveniently located near Aurora GO Station - Access to highways 404 and 400, making commuting a breeze. Public Transit on Yonge Street. Tenant is responsible for 40% of utilities- Heat & Water- Tenant has a separate Hydro Meter. No Smoking & No Pets. Tenant Insurance required. This unit is ideal for a family or roommates! (id:60365)
Property Details
| MLS® Number | N12403542 |
| Property Type | Single Family |
| Neigbourhood | Regency Acres |
| Community Name | Aurora Highlands |
| Features | Carpet Free |
| ParkingSpaceTotal | 2 |
Building
| BathroomTotal | 2 |
| BedroomsAboveGround | 2 |
| BedroomsTotal | 2 |
| Amenities | Separate Electricity Meters |
| Appliances | Water Heater, Dishwasher, Dryer, Stove, Washer, Window Coverings, Refrigerator |
| ArchitecturalStyle | Bungalow |
| BasementFeatures | Apartment In Basement, Separate Entrance |
| BasementType | N/a |
| ConstructionStyleAttachment | Semi-detached |
| CoolingType | Central Air Conditioning |
| ExteriorFinish | Brick |
| FlooringType | Laminate, Ceramic |
| HeatingFuel | Natural Gas |
| HeatingType | Forced Air |
| StoriesTotal | 1 |
| SizeInterior | 1100 - 1500 Sqft |
| Type | House |
| UtilityWater | Municipal Water |
Parking
| Garage |
Land
| Acreage | No |
| Sewer | Sanitary Sewer |
| SizeDepth | 109 Ft ,10 In |
| SizeFrontage | 35 Ft |
| SizeIrregular | 35 X 109.9 Ft |
| SizeTotalText | 35 X 109.9 Ft |
Rooms
| Level | Type | Length | Width | Dimensions |
|---|---|---|---|---|
| Lower Level | Living Room | 8.26 m | 3.88 m | 8.26 m x 3.88 m |
| Lower Level | Dining Room | 8.26 m | 3.88 m | 8.26 m x 3.88 m |
| Lower Level | Kitchen | 4.51 m | 3.73 m | 4.51 m x 3.73 m |
| Lower Level | Primary Bedroom | 3.9 m | 2.28 m | 3.9 m x 2.28 m |
| Lower Level | Bedroom 2 | 3.49 m | 3 m | 3.49 m x 3 m |
Paula Cermignani
Salesperson
96 Rexdale Blvd.
Toronto, Ontario M9W 1N7

