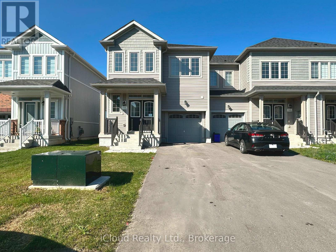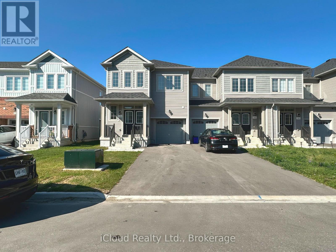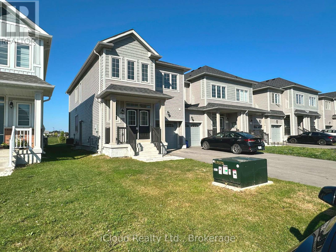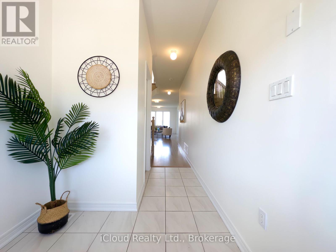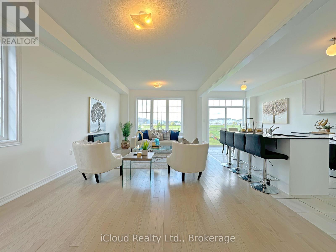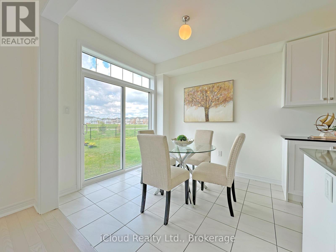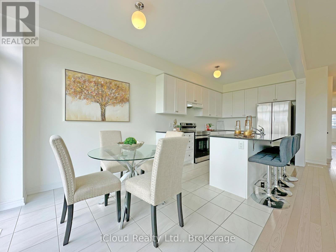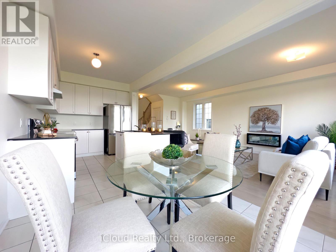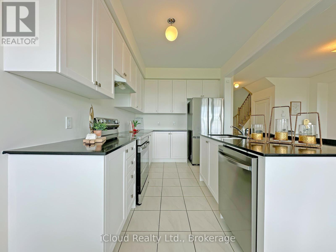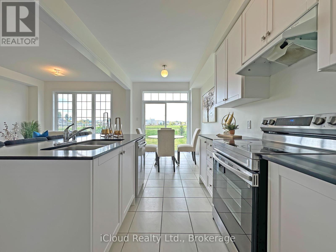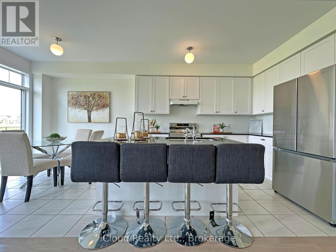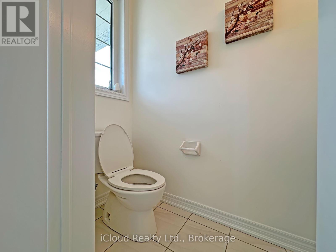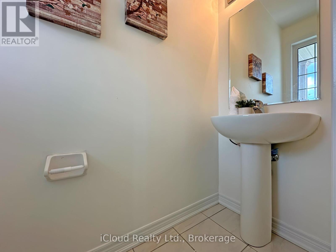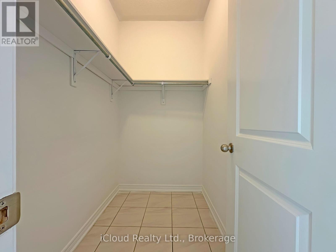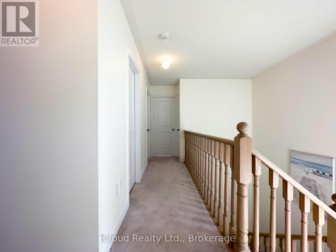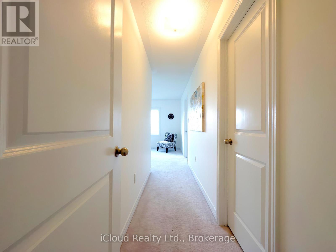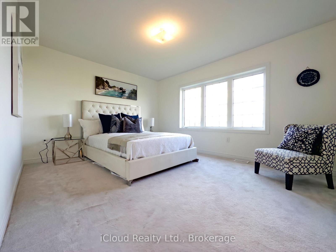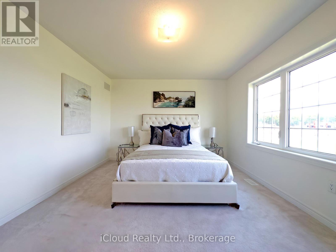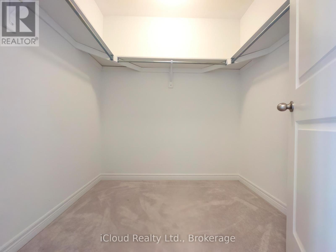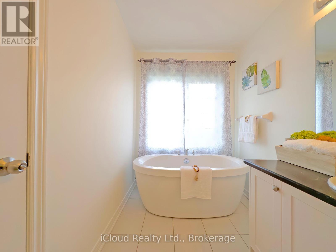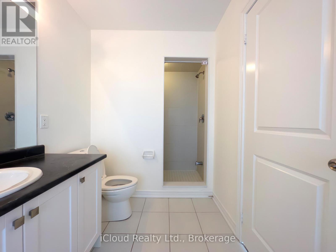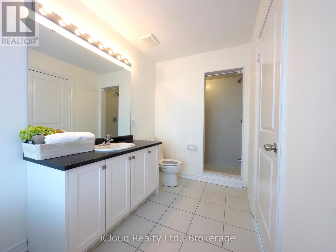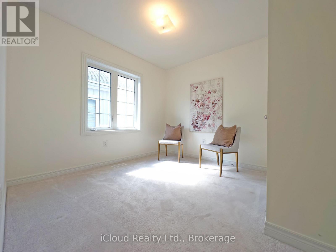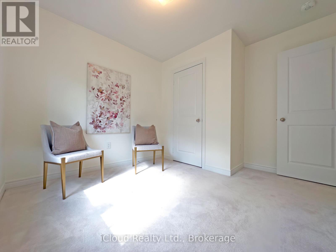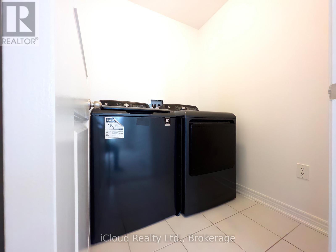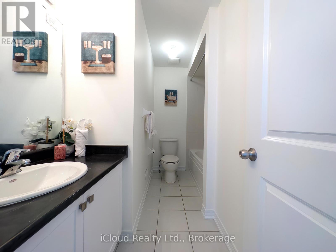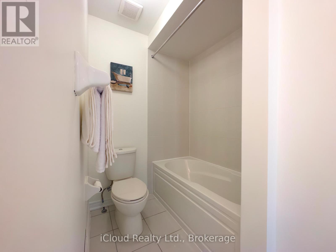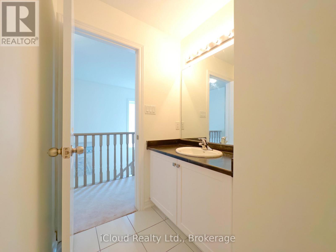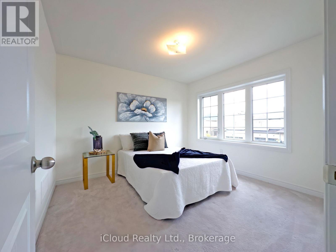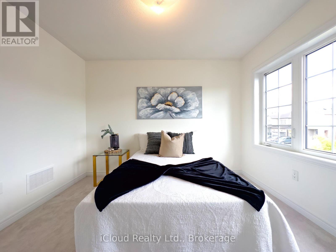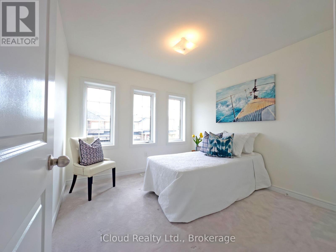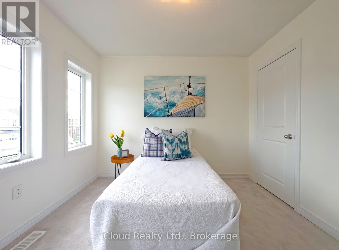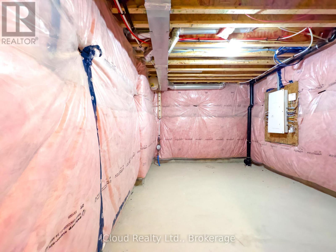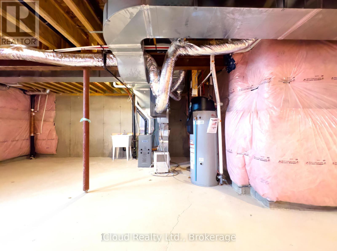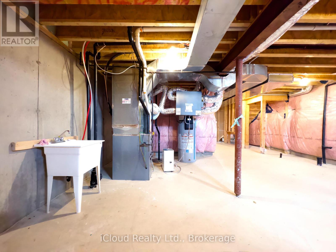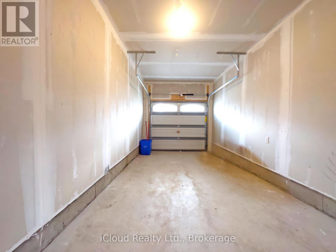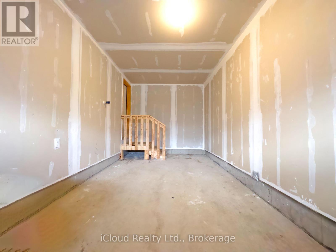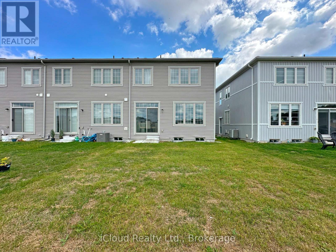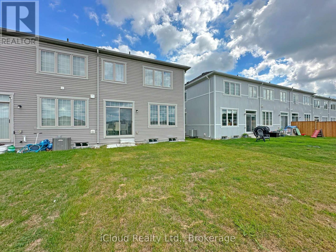548 Red Elm Drive Shelburne, Ontario L9V 3Y5
$749,000
Discover The Modern Sophistication In This Beautifully Appointed Semi-Detached -STYLED- Home Offering 1,810 Sq. Ft. Of Thoughtfully Designed Living Space In Shelburne's Sought-After Emerald Crossing Community. Set On A Premium Lot With No Sidewalks, No House In The Back, Offering Park View In The Back, This Bright And Sun-Filled Residence Blends Contemporary Elegance With Everyday Practicality, Making It Ideal For Families And Entertainers Alike. A Welcoming Double-Door Entry Opens To A Spacious Main Level Featuring Soaring 9-Foot Ceilings And An Open-Concept Design That Flows Seamlessly Through The Living, Dining, And Kitchen Areas. The Gourmet Kitchen Is Equipped With Stainless Steel Appliances And A Functional Layout That Enhances Both Style And Convenience. Upstairs, Discover Four Generous Bedrooms, Including A Serene Primary Retreat Complete With A Spa-Inspired Ensuite And Walk-In Closet, Along With The Added Convenience Of An Upper-Level Laundry Room. With Its Quality Finishes, Abundant Natural Light, And Thoughtfully Designed Spaces, This Home Delivers The Perfect Balance Of Comfort And Sophistication. Ideally Located, Residents Of Emerald Crossing Enjoy Close Proximity To All Modern Stores, Restaurants, Grocery Stores, And The Many Amenities That Make This One Of Shelburne's Most Vibrant And Desirable New Communities. (id:60365)
Property Details
| MLS® Number | X12402984 |
| Property Type | Single Family |
| Community Name | Shelburne |
| EquipmentType | Water Heater |
| ParkingSpaceTotal | 3 |
| RentalEquipmentType | Water Heater |
Building
| BathroomTotal | 3 |
| BedroomsAboveGround | 4 |
| BedroomsTotal | 4 |
| Age | 0 To 5 Years |
| Amenities | Fireplace(s) |
| Appliances | Water Heater, Dishwasher, Dryer, Stove, Washer, Refrigerator |
| BasementDevelopment | Unfinished |
| BasementFeatures | Separate Entrance |
| BasementType | N/a (unfinished) |
| ConstructionStyleAttachment | Attached |
| CoolingType | Central Air Conditioning |
| ExteriorFinish | Vinyl Siding |
| FireplacePresent | Yes |
| HalfBathTotal | 1 |
| HeatingFuel | Natural Gas |
| HeatingType | Forced Air |
| StoriesTotal | 2 |
| SizeInterior | 1500 - 2000 Sqft |
| Type | Row / Townhouse |
| UtilityWater | Municipal Water |
Parking
| Garage |
Land
| Acreage | No |
| Sewer | Sanitary Sewer |
| SizeDepth | 110 Ft |
| SizeFrontage | 27 Ft |
| SizeIrregular | 27 X 110 Ft |
| SizeTotalText | 27 X 110 Ft |
| ZoningDescription | D |
Rooms
| Level | Type | Length | Width | Dimensions |
|---|---|---|---|---|
| Second Level | Primary Bedroom | 4.42 m | 3.51 m | 4.42 m x 3.51 m |
| Second Level | Bedroom 2 | 3.15 m | 3.35 m | 3.15 m x 3.35 m |
| Second Level | Bedroom 3 | 3.1 m | 3.05 m | 3.1 m x 3.05 m |
| Second Level | Bedroom 4 | 2.5908 m | 3.05 m | 2.5908 m x 3.05 m |
| Main Level | Great Room | 3.66 m | 6.6 m | 3.66 m x 6.6 m |
| Main Level | Kitchen | 2.44 m | 3.51 m | 2.44 m x 3.51 m |
| Main Level | Eating Area | 2.59 m | 2.74 m | 2.59 m x 2.74 m |
https://www.realtor.ca/real-estate/28861532/548-red-elm-drive-shelburne-shelburne
Vinee Vaid
Broker
1396 Don Mills Road Unit E101
Toronto, Ontario M3B 3N1

