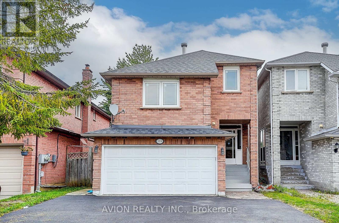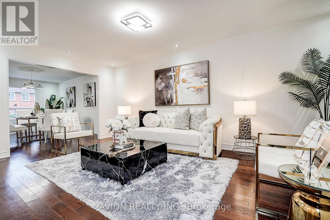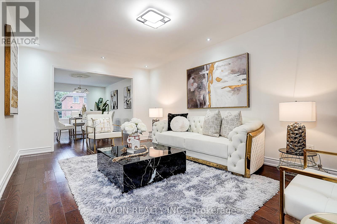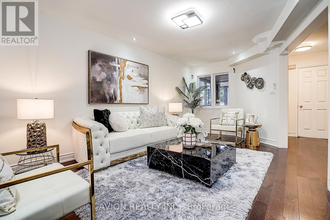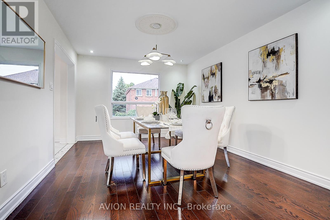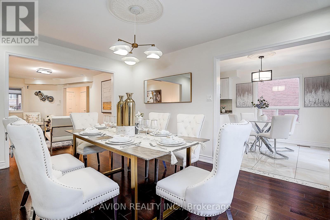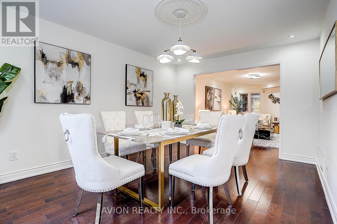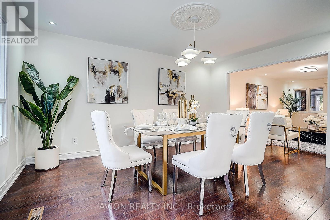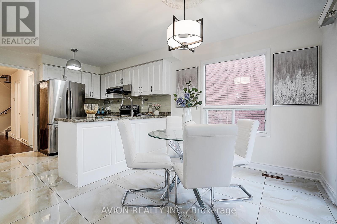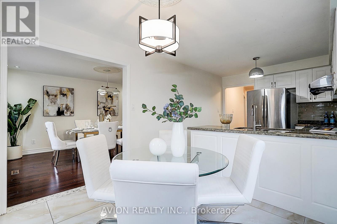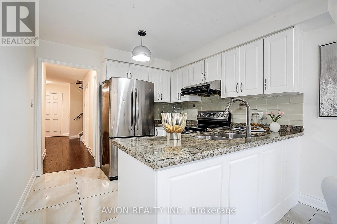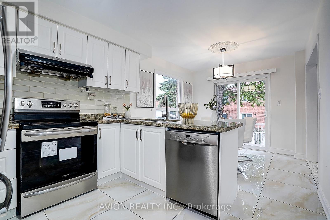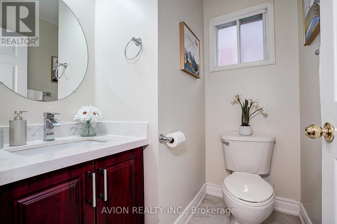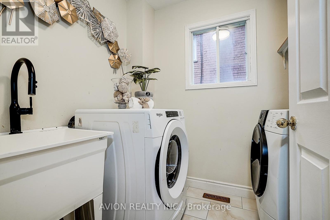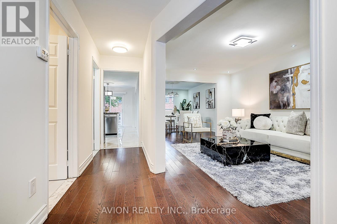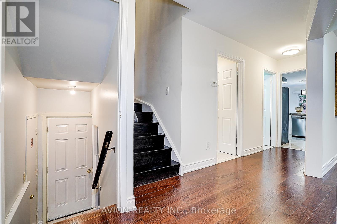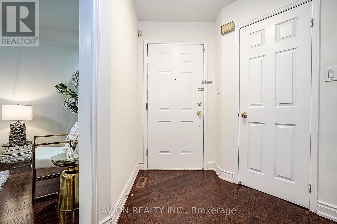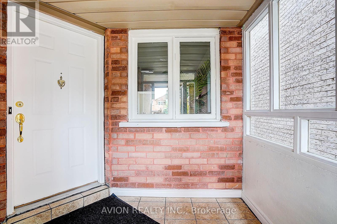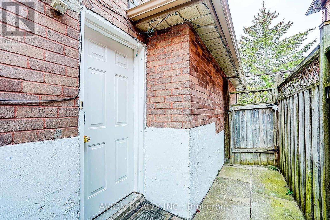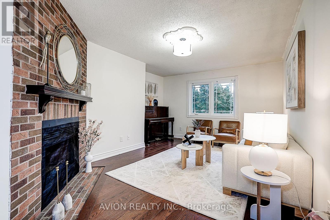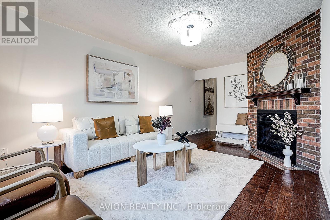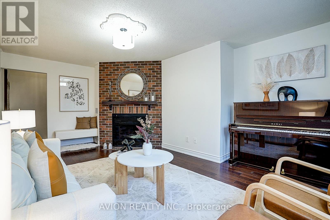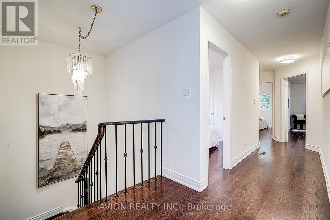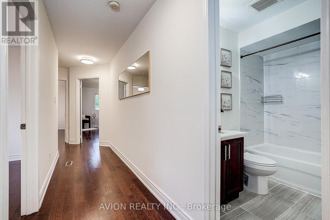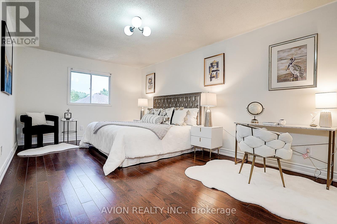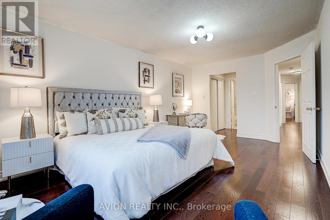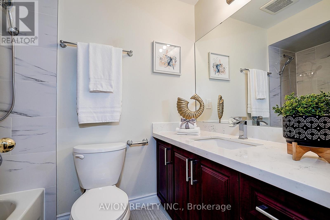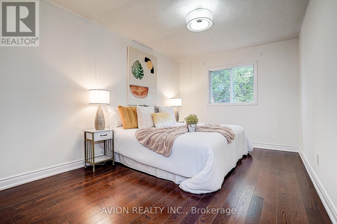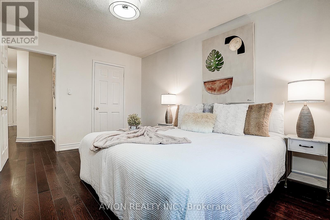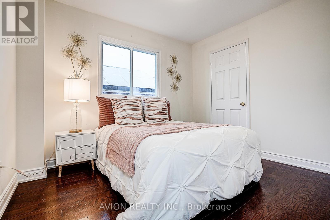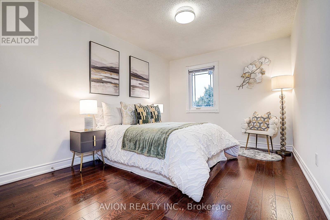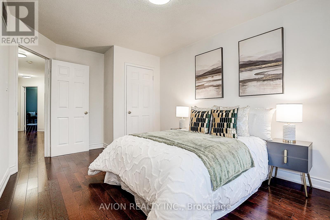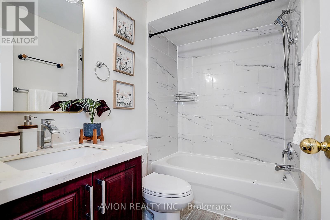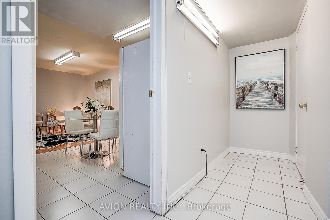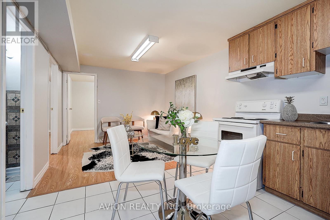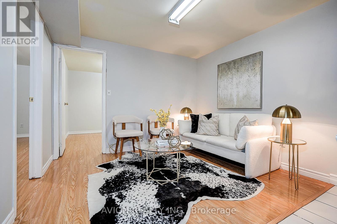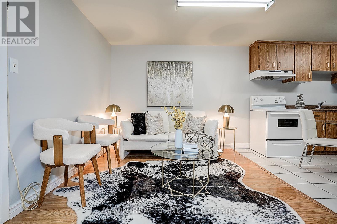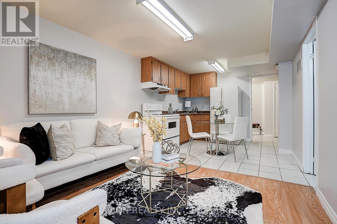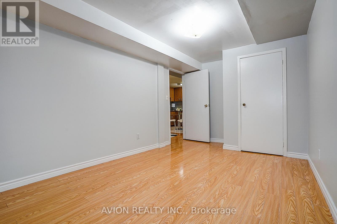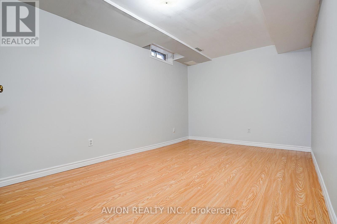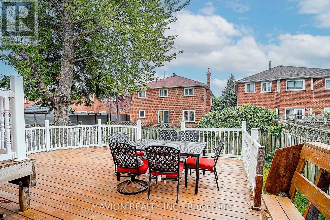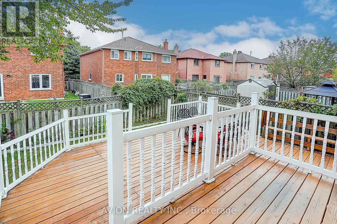119 Mary Pearson Drive Markham, Ontario L3S 3E9
$1,190,000
Discover this impressive 4-bedroom, double-garage residence in one of the areas most desirable neighborhoods. Newly Fully Renovated. Showcasing a bright, spacious layout and thoughtful renovations throughout. Enjoy hardwood floors across both levels, a chef-inspired kitchen with granite countertops and modern backsplash, smooth ceilings with elegant pot lights, and contemporary renovated washrooms. The finished basement features its own separate entrance and a private two-bedroom suite, perfect for in-law accommodation or income potential. Entertain or relax on the expansive deck. Located within easy walking distance to top-rated schools like Middlefield CI, TTC, YRT transit, Pacific Mall, Market Village, Walmart, Costco, and a vibrant community center. this home truly offers unrivaled convenience and lifestyle. Don't miss your chance to own this exceptional property! (id:60365)
Open House
This property has open houses!
2:00 pm
Ends at:4:00 pm
2:00 pm
Ends at:4:00 pm
Property Details
| MLS® Number | N12403210 |
| Property Type | Single Family |
| Community Name | Middlefield |
| EquipmentType | Water Heater |
| ParkingSpaceTotal | 4 |
| RentalEquipmentType | Water Heater |
Building
| BathroomTotal | 4 |
| BedroomsAboveGround | 4 |
| BedroomsBelowGround | 2 |
| BedroomsTotal | 6 |
| Appliances | Dishwasher, Dryer, Garage Door Opener, Stove, Washer, Window Coverings, Refrigerator |
| BasementDevelopment | Finished |
| BasementFeatures | Separate Entrance |
| BasementType | N/a (finished) |
| ConstructionStyleAttachment | Link |
| CoolingType | Central Air Conditioning |
| ExteriorFinish | Brick |
| FireplacePresent | Yes |
| FlooringType | Laminate, Hardwood, Ceramic |
| FoundationType | Concrete |
| HalfBathTotal | 1 |
| HeatingFuel | Natural Gas |
| HeatingType | Forced Air |
| StoriesTotal | 2 |
| SizeInterior | 2000 - 2500 Sqft |
| Type | House |
| UtilityWater | Municipal Water |
Parking
| Attached Garage | |
| Garage |
Land
| Acreage | No |
| Sewer | Sanitary Sewer |
| SizeDepth | 109 Ft ,3 In |
| SizeFrontage | 33 Ft ,1 In |
| SizeIrregular | 33.1 X 109.3 Ft |
| SizeTotalText | 33.1 X 109.3 Ft |
Rooms
| Level | Type | Length | Width | Dimensions |
|---|---|---|---|---|
| Second Level | Primary Bedroom | 5.3 m | 3.3 m | 5.3 m x 3.3 m |
| Second Level | Bedroom 2 | 4.2 m | 2.95 m | 4.2 m x 2.95 m |
| Second Level | Bedroom 3 | 3.16 m | 2.95 m | 3.16 m x 2.95 m |
| Second Level | Bedroom 4 | 3.83 m | 3 m | 3.83 m x 3 m |
| Basement | Living Room | 3.2 m | 2.7 m | 3.2 m x 2.7 m |
| Basement | Bedroom | 4.1 m | 2.8 m | 4.1 m x 2.8 m |
| Basement | Bedroom | 3.2 m | 2.4 m | 3.2 m x 2.4 m |
| Basement | Kitchen | 3.2 m | 2.97 m | 3.2 m x 2.97 m |
| Main Level | Living Room | 5.5 m | 3.31 m | 5.5 m x 3.31 m |
| Main Level | Dining Room | 4.4 m | 3.31 m | 4.4 m x 3.31 m |
| Main Level | Kitchen | 5.5 m | 2.93 m | 5.5 m x 2.93 m |
| In Between | Family Room | 5.5 m | 2.45 m | 5.5 m x 2.45 m |
https://www.realtor.ca/real-estate/28861905/119-mary-pearson-drive-markham-middlefield-middlefield
Jacky Feng
Salesperson
50 Acadia Ave #130
Markham, Ontario L3R 0B3

