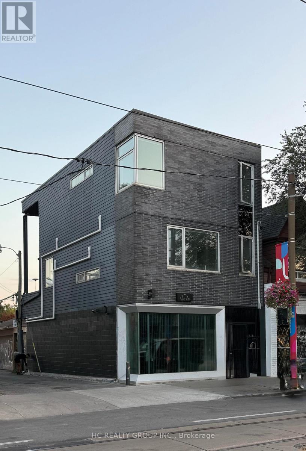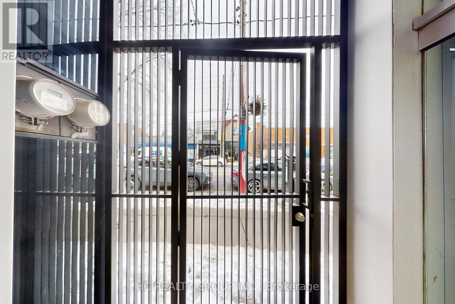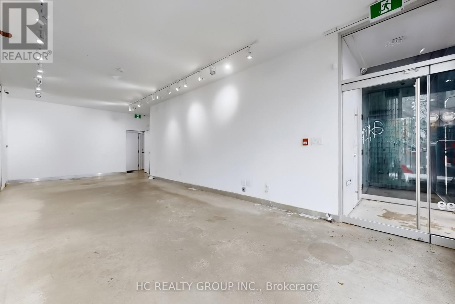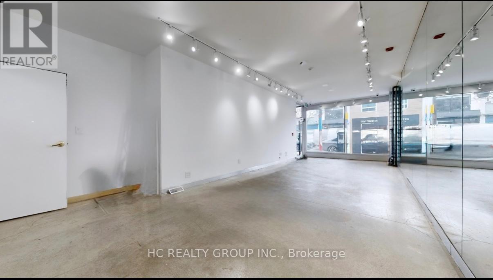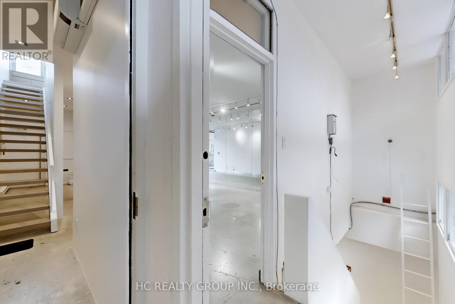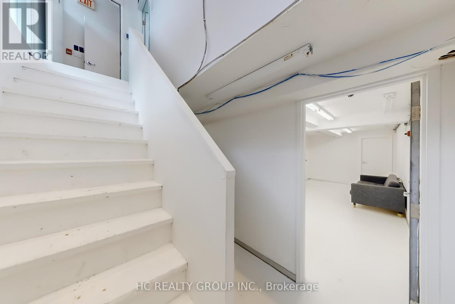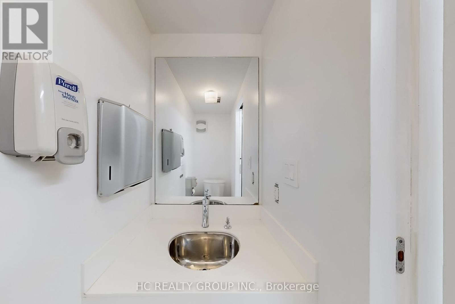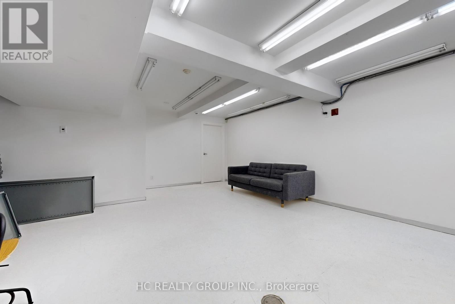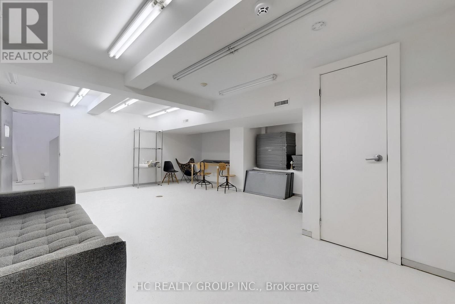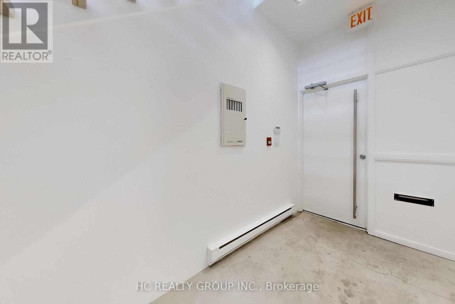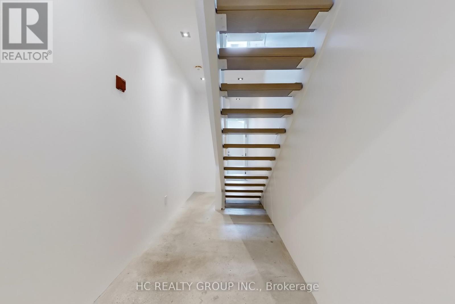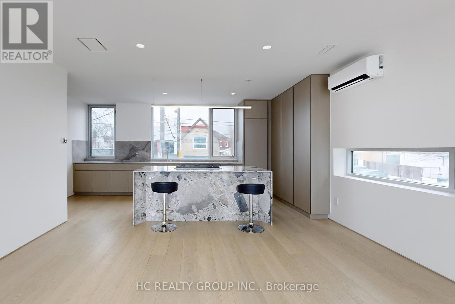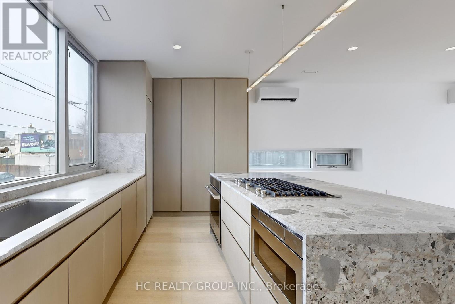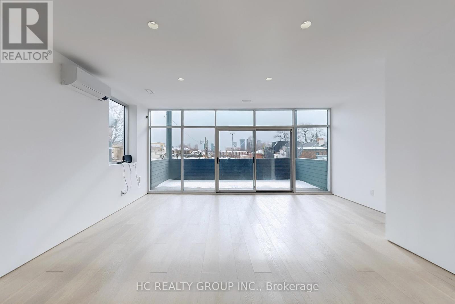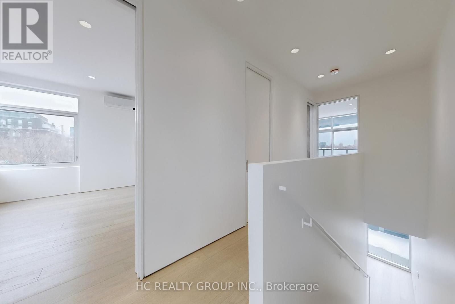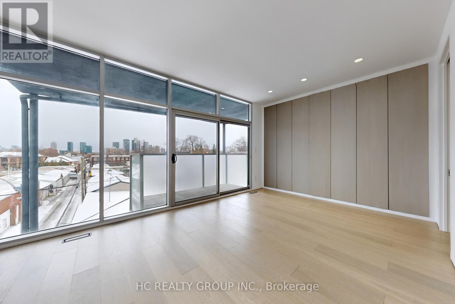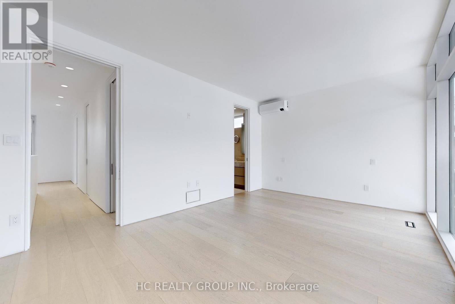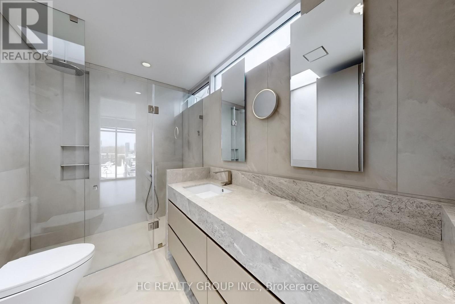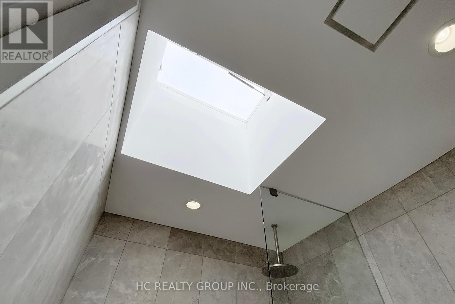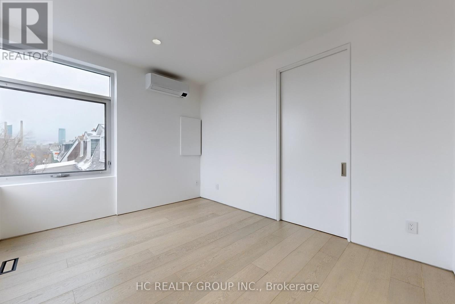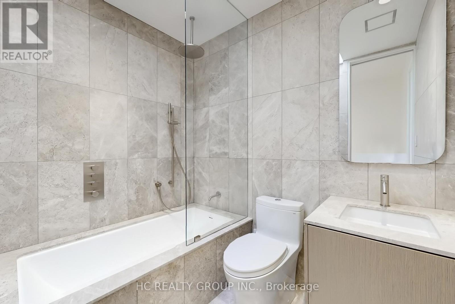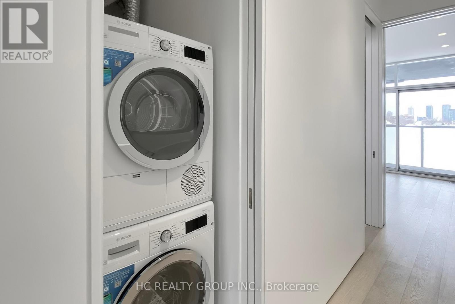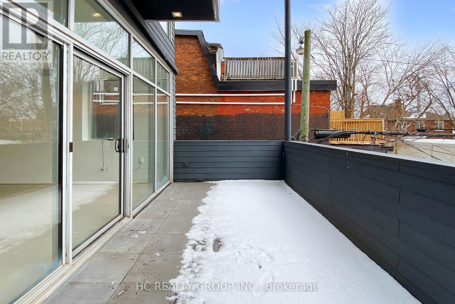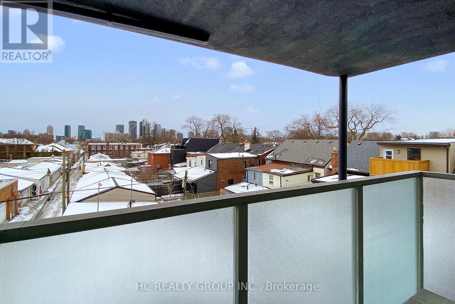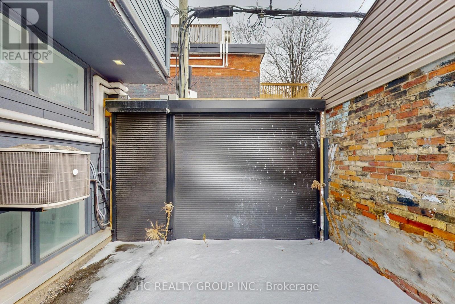899 Dundas Street W Toronto, Ontario M6J 1V9
$3,250,000
Rare Live/Work opportunity in the heart of Toronto, thoughtfully designed by award-winning Kohn Shnier Architects. This high-visibility, standalone corner building offers a perfect blend of modern functionality and timeless design. The ground floor and lower level are commercial spaces, currently leased to premium tenants, providing immediate income security. The 2nd and 3rd floors feature stylish residential units with open-concept layouts, premium finishes, balconies, and flexibility for residential or select business uses. A sustainable green roof, new furnace (2023), sump pump (2022), central + localized AC systems, and carport with roll-top access ensure comfort and convenience. Separate metering for upper and lower units offers versatility for investors or end-users. Steps from Ossington, Trinity Bellwoods, and Torontos most dynamic shops and restaurants. An exceptional opportunity to live, work, and invest in one of the citys most coveted neighbourhoods. (id:60365)
Property Details
| MLS® Number | C12403278 |
| Property Type | Retail |
| Community Name | Trinity-Bellwoods |
| AmenitiesNearBy | Public Transit |
| Features | Irregular Lot Size |
Building
| BathroomTotal | 3 |
| Age | 16 To 30 Years |
| CoolingType | Fully Air Conditioned |
| HeatingFuel | Natural Gas |
| HeatingType | Other |
| SizeInterior | 2400 Sqft |
| UtilityWater | Municipal Water |
Land
| Acreage | No |
| LandAmenities | Public Transit |
| SizeDepth | 56 Ft ,6 In |
| SizeFrontage | 24 Ft ,8 In |
| SizeIrregular | 24.69 X 56.55 Ft ; Very Slightly Narrows At The Back |
| SizeTotalText | 24.69 X 56.55 Ft ; Very Slightly Narrows At The Back |
| ZoningDescription | Cr2.5 C1.0, R2.0 Ss2 X1579 |
Tina Teng
Salesperson
9206 Leslie St 2nd Flr
Richmond Hill, Ontario L4B 2N8
Mary Huang
Broker
9206 Leslie St 2nd Flr
Richmond Hill, Ontario L4B 2N8
Michael Mak
Salesperson
9206 Leslie St 2nd Flr
Richmond Hill, Ontario L4B 2N8

